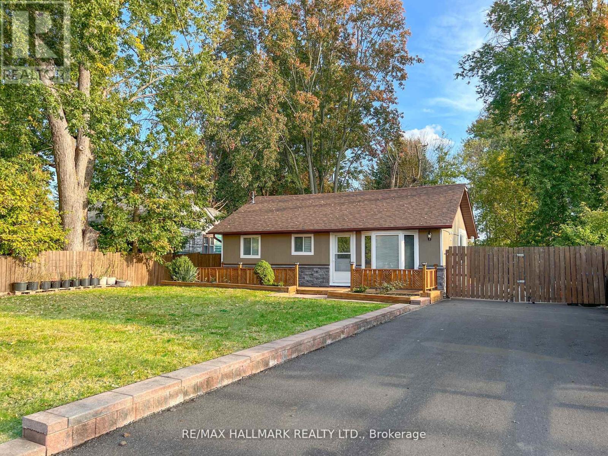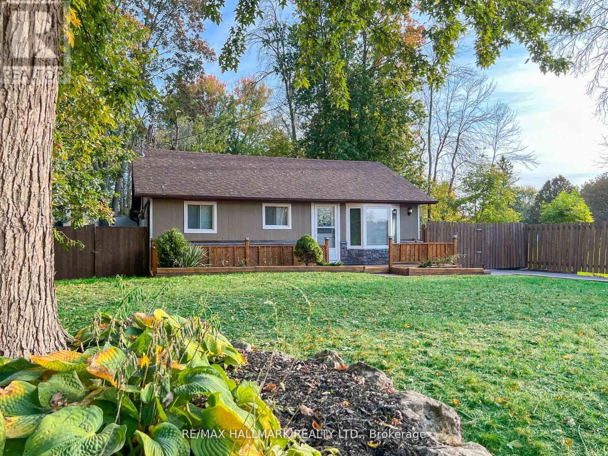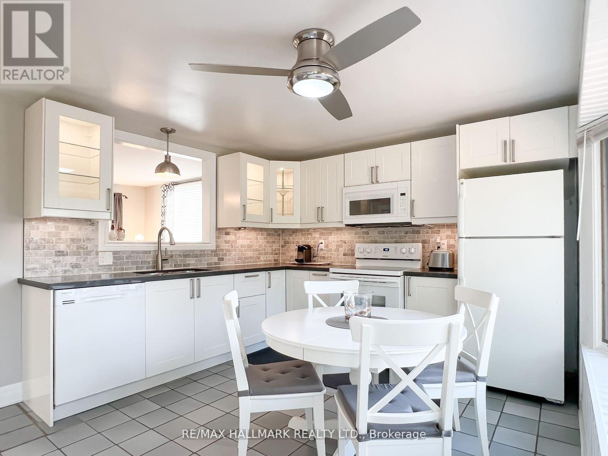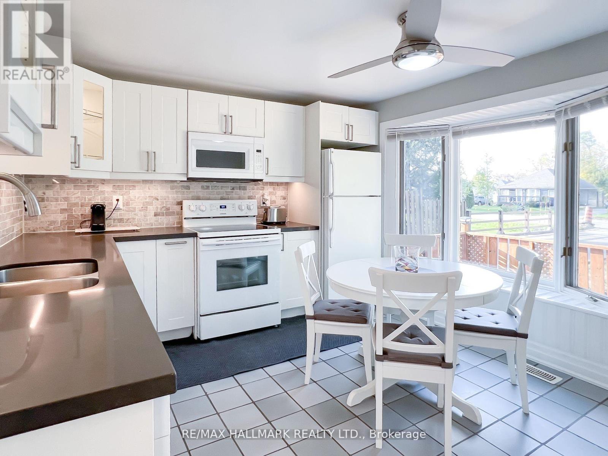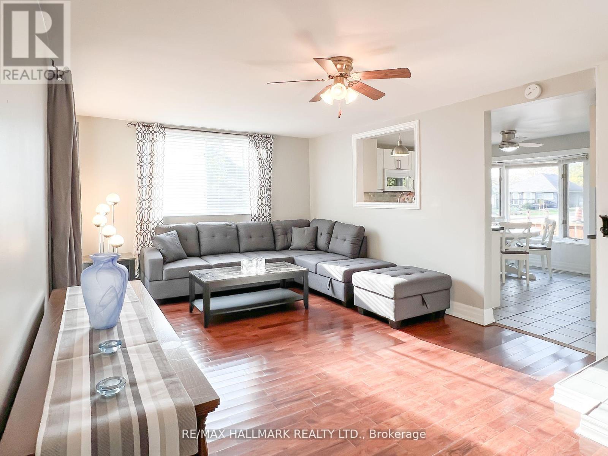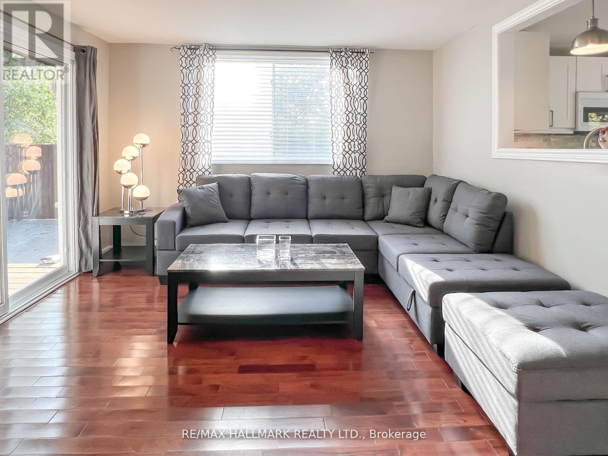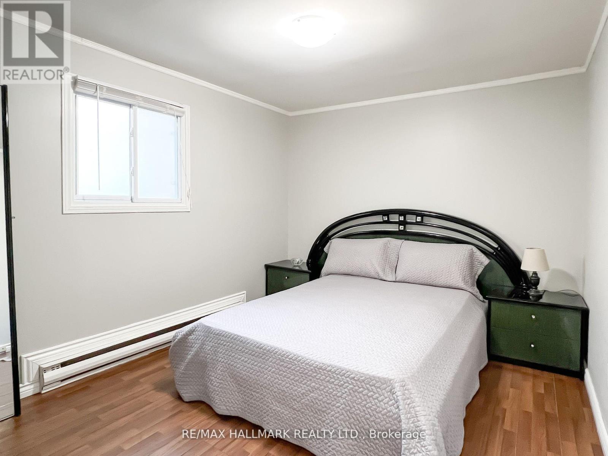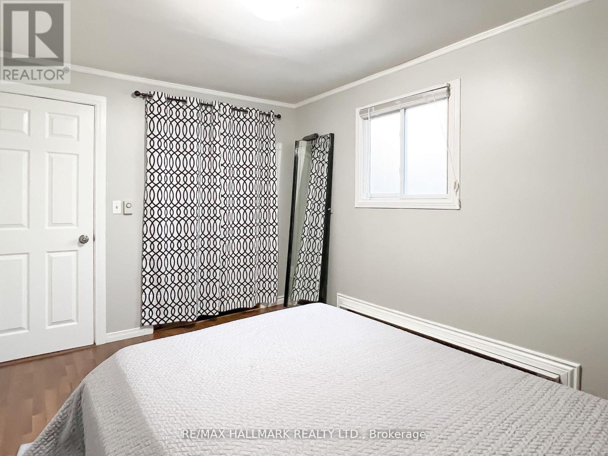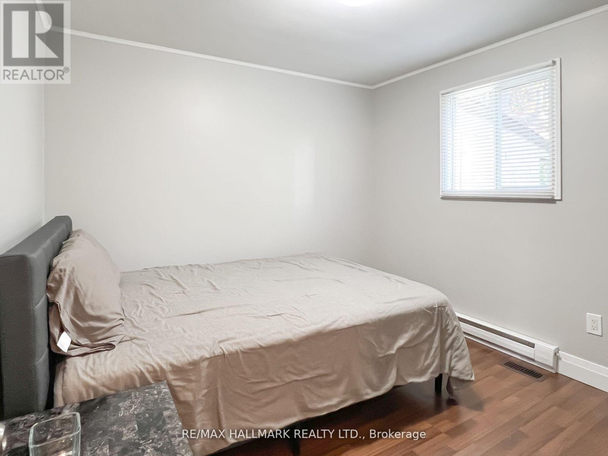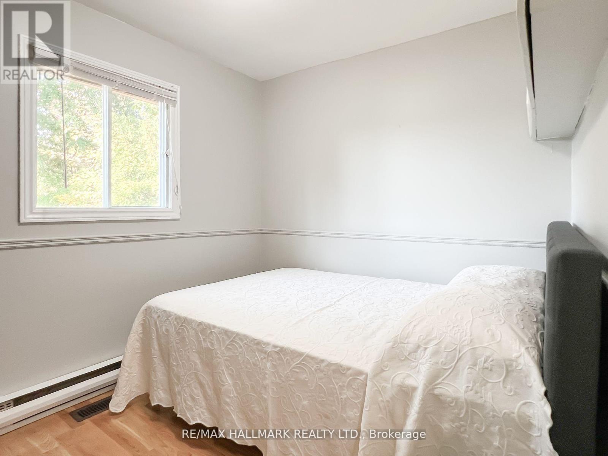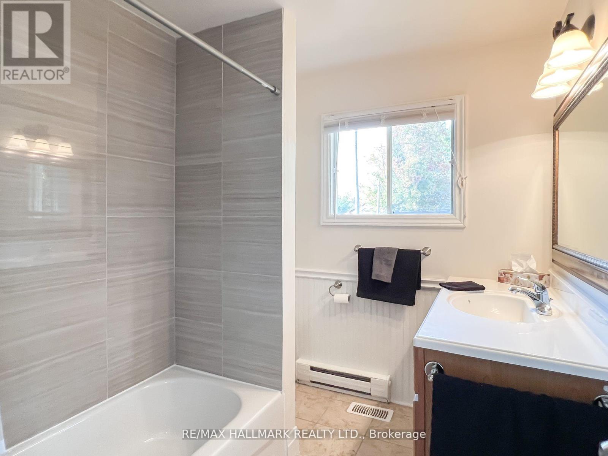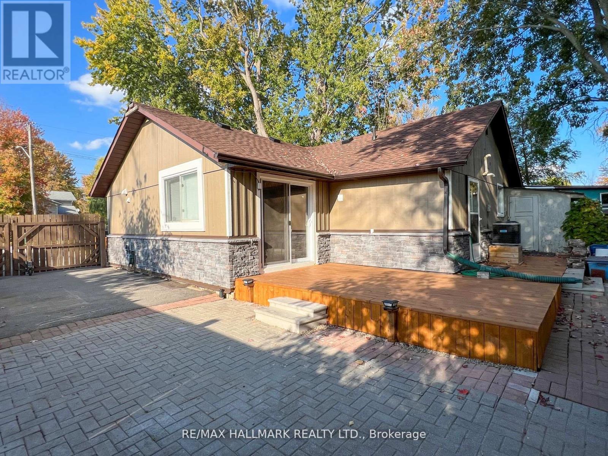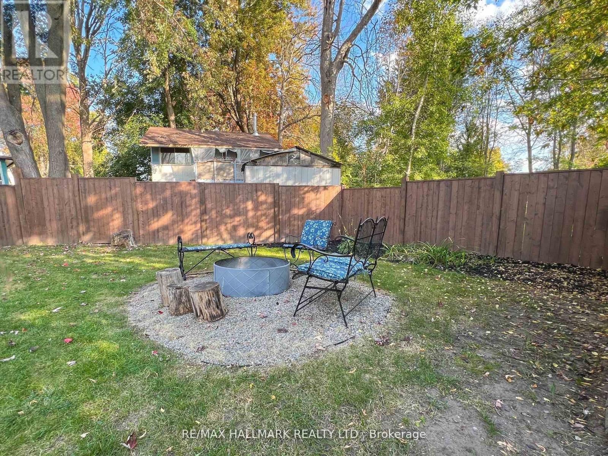3 Bedroom
1 Bathroom
Bungalow
Central Air Conditioning
Forced Air
$749,900
Discover The Ultimate Lakeside Living Experience With This Meticulously Updated 3-Bedroom, 1-Bath Bungalow Adjacent To Cooks Bay Marina & Near Kon Tiki Marina. Nestled Within Walking Distance Of The Tranquil Lake, This Home Seamlessly Blends Modern Convenience With Classic Charm.Inside, An Inviting Open Floor Plan Welcomes You, Connecting The Living Room To The Dining Area, Creating A Spacious Environment For Entertaining. The Kitchen Is A Culinary Delight With Matching Appliances, Sleek Countertops, And Ample Storage.Three Cozy Bedrooms Offer Comfortable Retreats, While The Updated Bathroom Provides A Soothing Oasis. The Oversized Lot Is Meticulously Landscaped Perfect For Outdoor Gatherings And Relaxation.Location Couldn't Be Better, With The Marina At Your Doorstep For Boating/Fishing Enthusiasts, And The Lake Just A Short Stroll Away For Scenic Walks And Picnics. Close To Hwy 400 For Easy City Access. Don't Miss The Chance To Own This Lakeside Gem In A Prime Location. **** EXTRAS **** Updated Kitchen(2018) and Bath(2023), Sump Pump, Water Softener/Filtration with UV, Water Heater, Furnace and A/C(2019), New Rear Fence, New Roof(2021),*Wood Stove & Baseboard Heaters* (Disconnected & Can Be Removed) (id:4014)
Property Details
|
MLS® Number
|
N8222452 |
|
Property Type
|
Single Family |
|
Neigbourhood
|
Gilford |
|
Community Name
|
Gilford |
|
Parking Space Total
|
8 |
Building
|
Bathroom Total
|
1 |
|
Bedrooms Above Ground
|
3 |
|
Bedrooms Total
|
3 |
|
Architectural Style
|
Bungalow |
|
Basement Type
|
Crawl Space |
|
Construction Style Attachment
|
Detached |
|
Cooling Type
|
Central Air Conditioning |
|
Exterior Finish
|
Stone |
|
Heating Fuel
|
Natural Gas |
|
Heating Type
|
Forced Air |
|
Stories Total
|
1 |
|
Type
|
House |
Land
|
Acreage
|
No |
|
Sewer
|
Septic System |
|
Size Irregular
|
60 X 117 Ft ; As Per Deed |
|
Size Total Text
|
60 X 117 Ft ; As Per Deed |
Rooms
| Level |
Type |
Length |
Width |
Dimensions |
|
Ground Level |
Kitchen |
3.99 m |
2.99 m |
3.99 m x 2.99 m |
|
Ground Level |
Living Room |
3.64 m |
6.3 m |
3.64 m x 6.3 m |
|
Ground Level |
Dining Room |
3.64 m |
6.3 m |
3.64 m x 6.3 m |
|
Ground Level |
Bedroom |
3.09 m |
3.49 m |
3.09 m x 3.49 m |
|
Ground Level |
Bedroom 2 |
3.09 m |
3.09 m |
3.09 m x 3.09 m |
|
Ground Level |
Bedroom 3 |
2.39 m |
3.09 m |
2.39 m x 3.09 m |
https://www.realtor.ca/real-estate/26734176/1127-gilford-rd-innisfil-gilford

