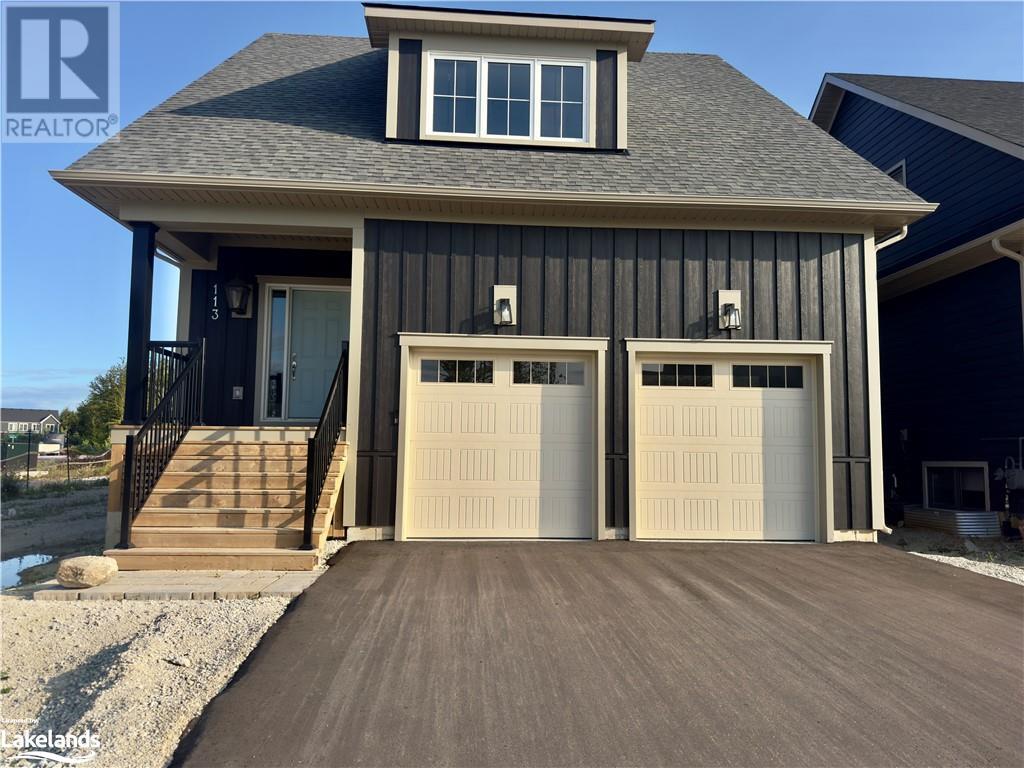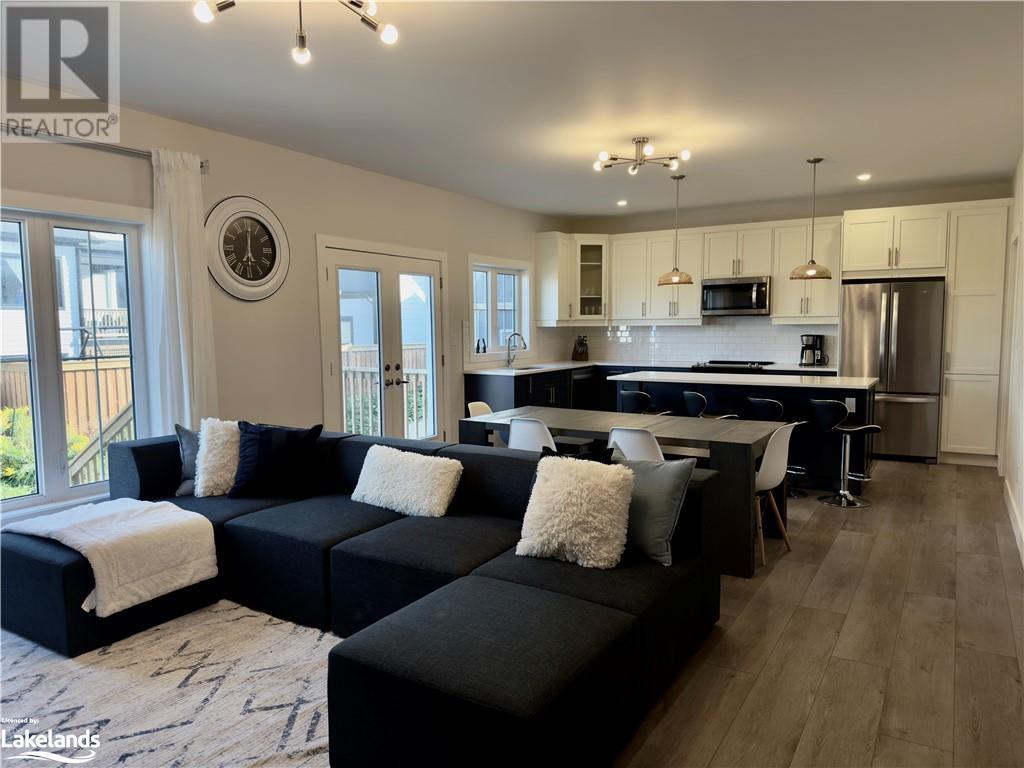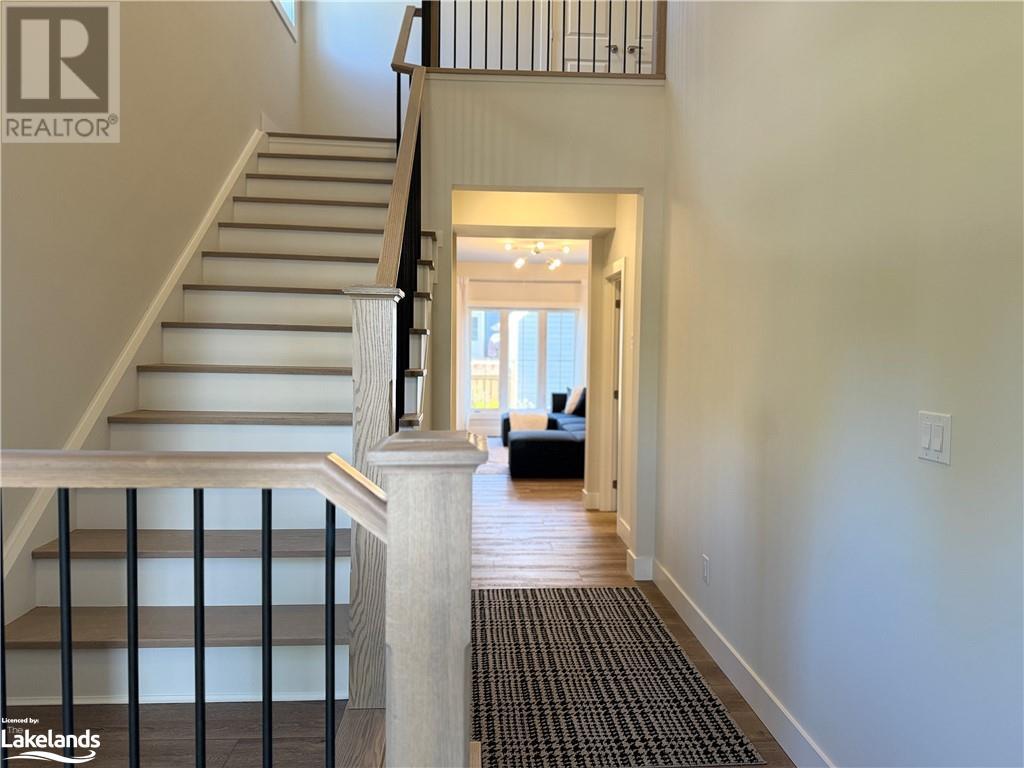3 Bedroom
2 Bathroom
Fireplace
Outdoor Pool
Air Exchanger
Forced Air
$5,500 Monthly
Discover your perfect escape in this elegant 3-bedroom, 3-bathroom home located in the desirable Windfall at Blue community. Just steps from Blue Mountain Village, ski clubs, and charming downtown Collingwood, this bright and airy home features high-end finishes and abundant natural light throughout. The main floor boasts a cozy great room with a fireplace, a dining area, a fully equipped kitchen, and a mudroom with access to the double car garage. Upstairs, retreat to the serene primary suite with its luxurious 5-piece spa-like bathroom and two additional spacious bedrooms and additional full bath.\r\n\r\nTake advantage of the exclusive Windfall amenities, including heated outdoor pools, a sauna, a gym, and an outdoor hot tub. This fully furnished, turn-key home is available for a 4-month term with flexible dates, plus utilities or extend your stay. The landlord prefers no pets but may consider a non-shedding hypoallergenic dog. Don't miss the opportunity to enjoy the best of living at Blue Mountain! BOOKED FROM DECEMBER 28/24 - MARCH 28/25 (id:4014)
Property Details
|
MLS® Number
|
X10435277 |
|
Property Type
|
Single Family |
|
Community Name
|
Blue Mountain Resort Area |
|
Amenities Near By
|
Hospital |
|
Community Features
|
Pet Restrictions |
|
Equipment Type
|
Water Heater |
|
Features
|
Sump Pump |
|
Parking Space Total
|
4 |
|
Pool Type
|
Outdoor Pool |
|
Rental Equipment Type
|
Water Heater |
Building
|
Bathroom Total
|
2 |
|
Bedrooms Above Ground
|
3 |
|
Bedrooms Total
|
3 |
|
Amenities
|
Exercise Centre, Sauna |
|
Appliances
|
Dishwasher, Dryer, Garage Door Opener, Microwave, Refrigerator, Stove, Washer, Window Coverings |
|
Basement Development
|
Unfinished |
|
Basement Type
|
Full (unfinished) |
|
Construction Style Attachment
|
Detached |
|
Cooling Type
|
Air Exchanger |
|
Exterior Finish
|
Concrete |
|
Fireplace Present
|
Yes |
|
Foundation Type
|
Concrete |
|
Half Bath Total
|
1 |
|
Heating Fuel
|
Natural Gas |
|
Heating Type
|
Forced Air |
|
Stories Total
|
2 |
|
Type
|
House |
|
Utility Water
|
Municipal Water |
Parking
Land
|
Acreage
|
No |
|
Land Amenities
|
Hospital |
|
Sewer
|
Sanitary Sewer |
|
Zoning Description
|
R1-3-62-h19 |
Rooms
| Level |
Type |
Length |
Width |
Dimensions |
|
Second Level |
Primary Bedroom |
4.11 m |
4.57 m |
4.11 m x 4.57 m |
|
Second Level |
Bedroom |
3.81 m |
3.89 m |
3.81 m x 3.89 m |
|
Second Level |
Bedroom |
3.66 m |
4.19 m |
3.66 m x 4.19 m |
|
Main Level |
Kitchen |
2.44 m |
4.88 m |
2.44 m x 4.88 m |
|
Main Level |
Dining Room |
2.44 m |
4.88 m |
2.44 m x 4.88 m |
|
Main Level |
Great Room |
4.27 m |
4.88 m |
4.27 m x 4.88 m |
|
Main Level |
Mud Room |
3.89 m |
1.75 m |
3.89 m x 1.75 m |
https://www.realtor.ca/real-estate/27324339/113-courtland-street-blue-mountains-blue-mountain-resort-area-blue-mountain-resort-area




































