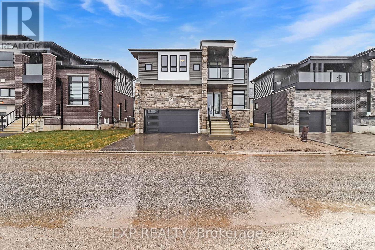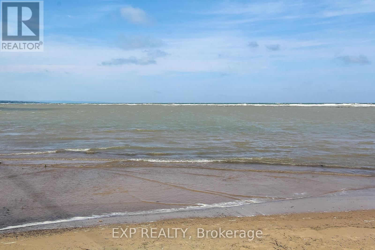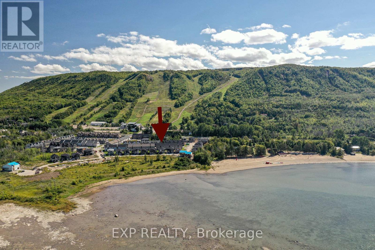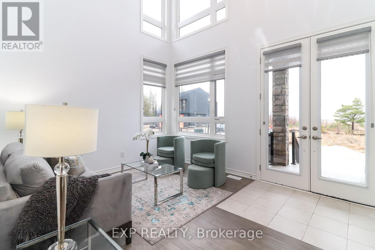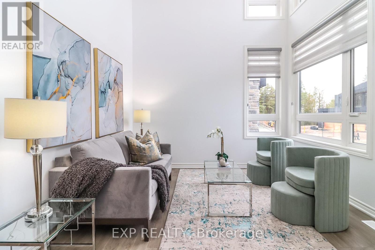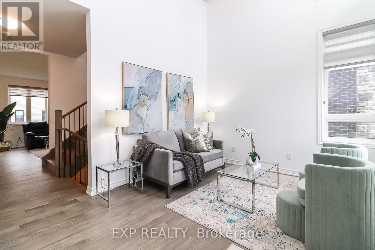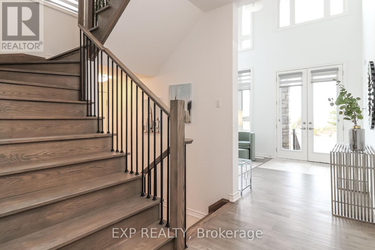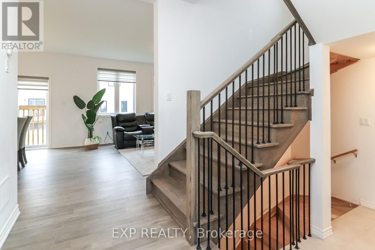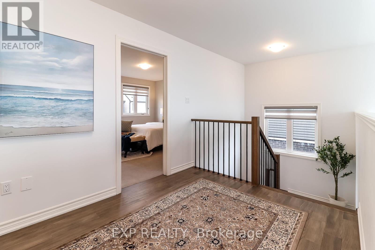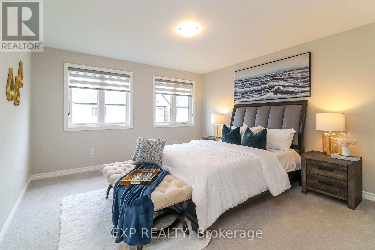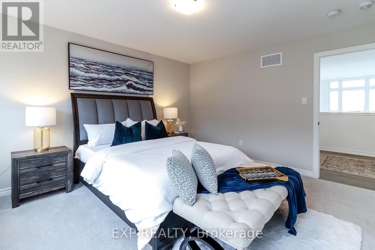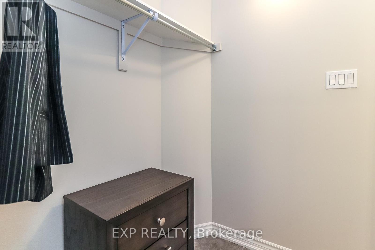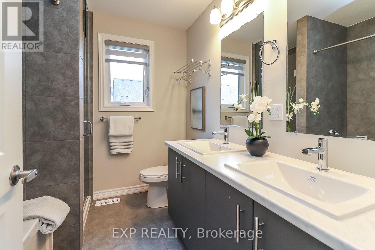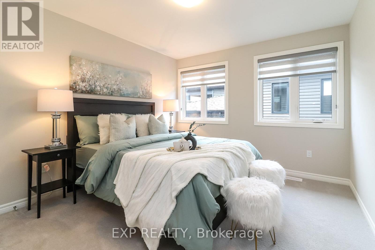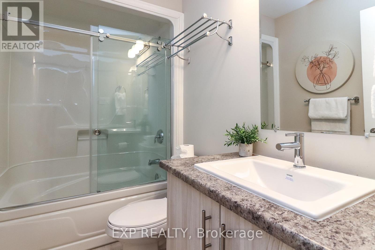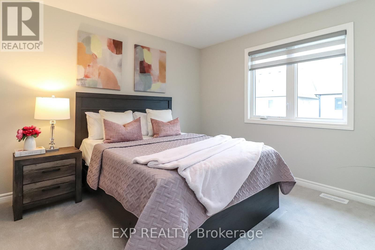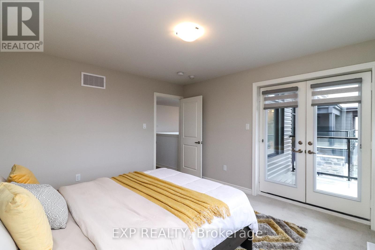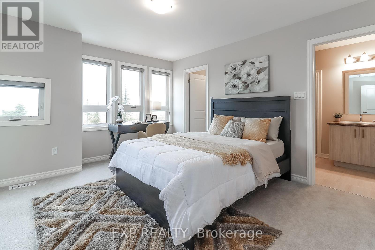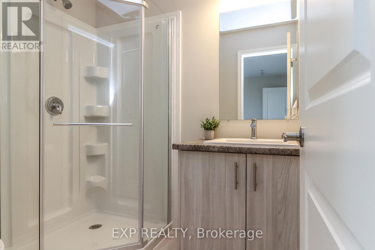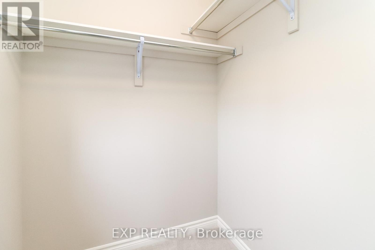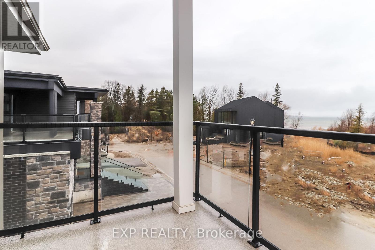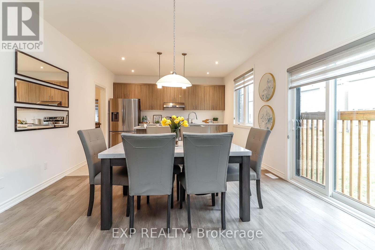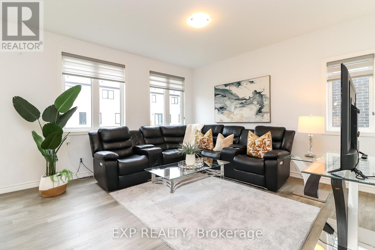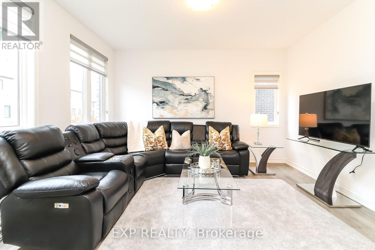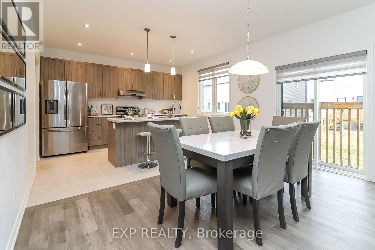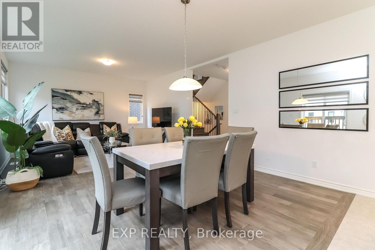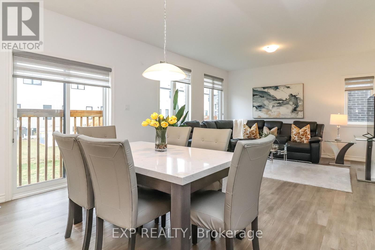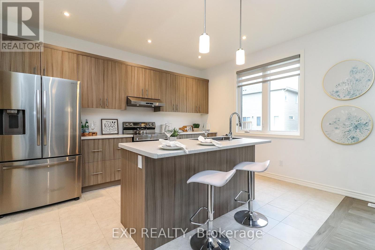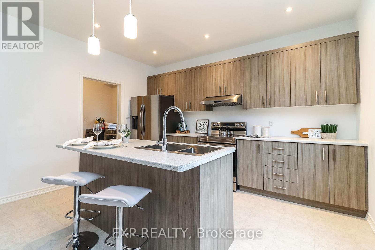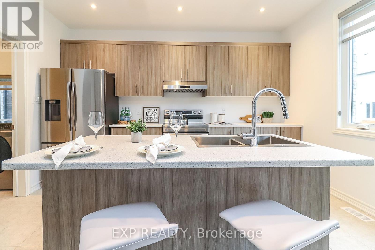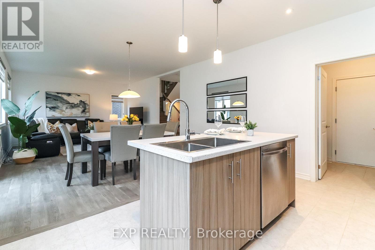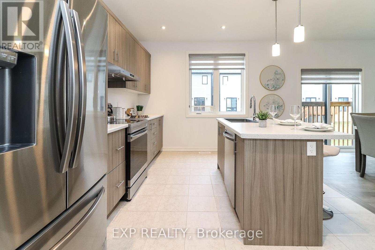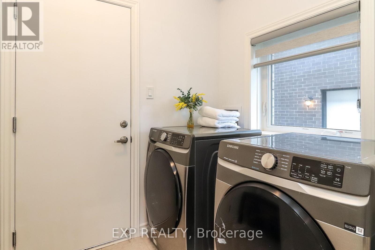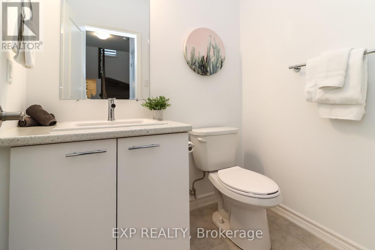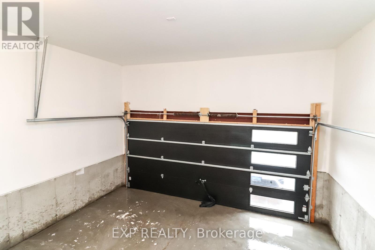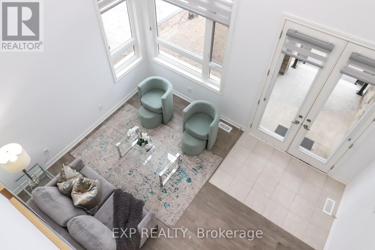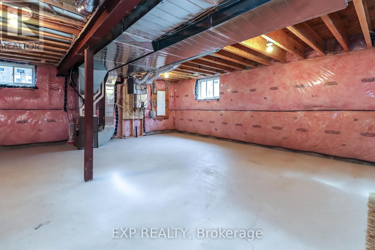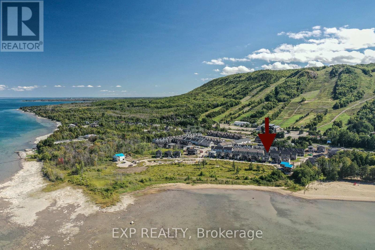4 Bedroom
4 Bathroom
Central Air Conditioning
Forced Air
$1,295,000Maintenance,
$86.08 Monthly
Welcome to your new home nestled alongside the picturesque Georgian Bay, offering stunning landscapes and serene water views right from your balcony. Built by Centennial Homes, this residence boasts 4 bedrooms and 3 1/2 bathrooms, with two of the bedrooms featuring ensuite bathrooms, along with spacious kitchen, dining, and living areas. Enjoy the convenience of a separate entrance leading to a large unfinished basement, awaiting your custom design touch. Situated across from the esteemed Georgian Peaks Ski Club and just a stroll away from a community beach, this property is located on a private street with captivating vistas of the ski club. Experience the best of both worlds with sandy beaches and ski hills just a short walk away. Your dream lifestyle awaits! (id:4014)
Property Details
|
MLS® Number
|
X8320902 |
|
Property Type
|
Single Family |
|
Community Name
|
Rural Blue Mountains |
|
Amenities Near By
|
Beach, Park, Ski Area |
|
Community Features
|
Pet Restrictions |
|
Features
|
Wooded Area, Flat Site, Conservation/green Belt, Balcony, Sump Pump |
|
Parking Space Total
|
4 |
|
View Type
|
View Of Water |
Building
|
Bathroom Total
|
4 |
|
Bedrooms Above Ground
|
4 |
|
Bedrooms Total
|
4 |
|
Appliances
|
Dishwasher, Dryer, Microwave, Stove, Washer, Window Coverings |
|
Basement Development
|
Unfinished |
|
Basement Type
|
N/a (unfinished) |
|
Construction Style Attachment
|
Detached |
|
Cooling Type
|
Central Air Conditioning |
|
Exterior Finish
|
Vinyl Siding, Stone |
|
Foundation Type
|
Concrete |
|
Heating Fuel
|
Natural Gas |
|
Heating Type
|
Forced Air |
|
Stories Total
|
2 |
|
Type
|
House |
Parking
Land
|
Acreage
|
No |
|
Land Amenities
|
Beach, Park, Ski Area |
Rooms
| Level |
Type |
Length |
Width |
Dimensions |
|
Second Level |
Bathroom |
1 m |
1 m |
1 m x 1 m |
|
Second Level |
Primary Bedroom |
3.96 m |
4.27 m |
3.96 m x 4.27 m |
|
Second Level |
Bathroom |
1 m |
|
1 m x Measurements not available |
|
Second Level |
Bedroom 2 |
3.66 m |
3.43 m |
3.66 m x 3.43 m |
|
Second Level |
Bedroom 3 |
3.66 m |
3.43 m |
3.66 m x 3.43 m |
|
Second Level |
Bedroom 4 |
3.66 m |
3.73 m |
3.66 m x 3.73 m |
|
Second Level |
Bathroom |
1 m |
1 m |
1 m x 1 m |
|
Main Level |
Living Room |
4.39 m |
3.66 m |
4.39 m x 3.66 m |
|
Main Level |
Great Room |
7.01 m |
4.27 m |
7.01 m x 4.27 m |
|
Main Level |
Kitchen |
3.05 m |
4.27 m |
3.05 m x 4.27 m |
https://www.realtor.ca/real-estate/26868840/113-sebastian-street-blue-mountains-rural-blue-mountains

