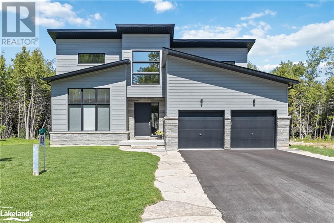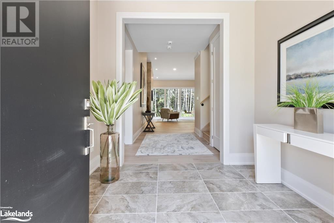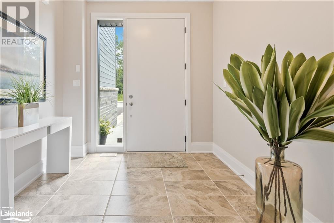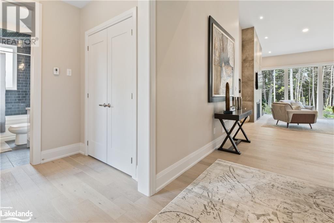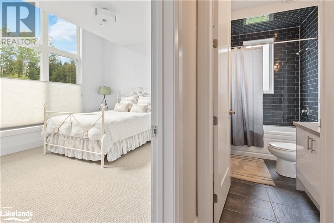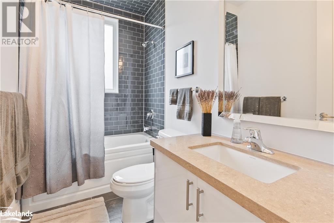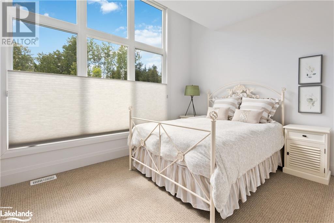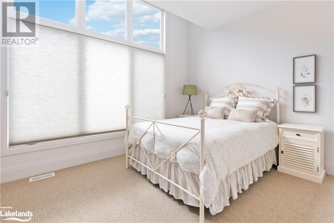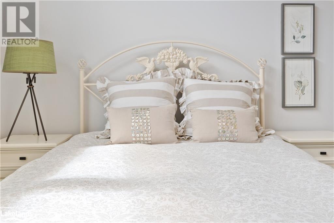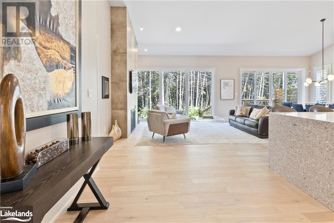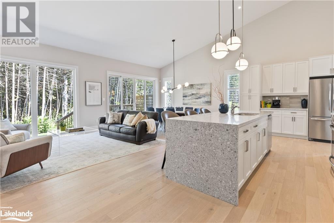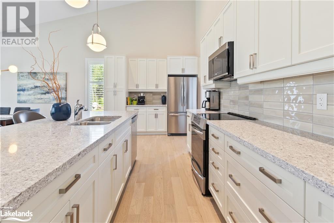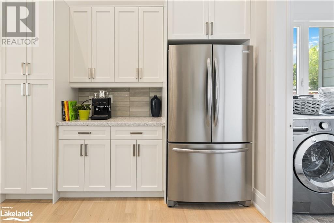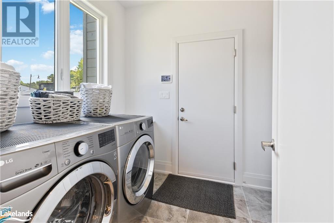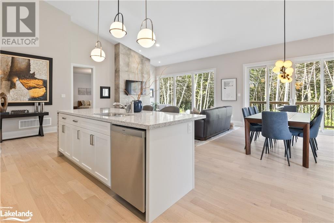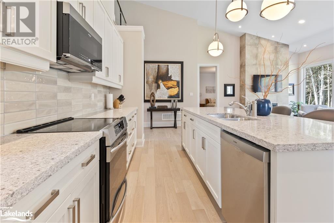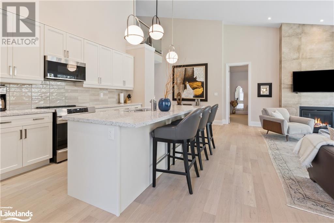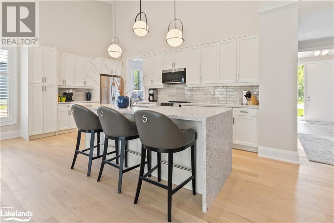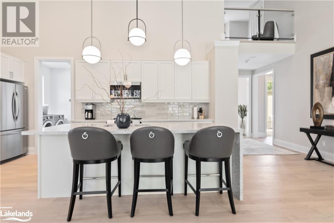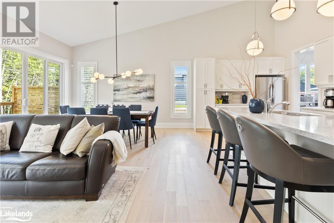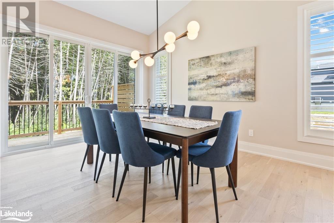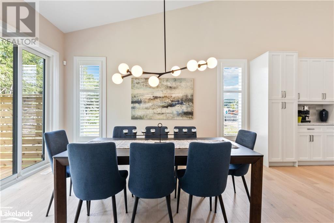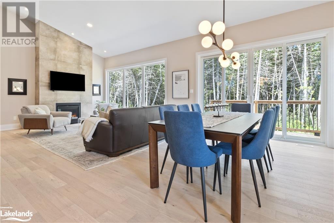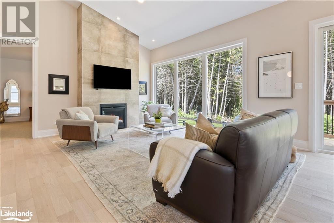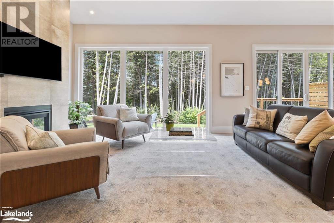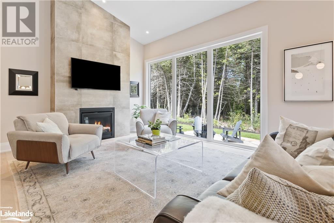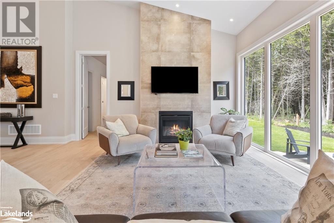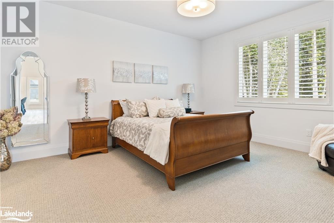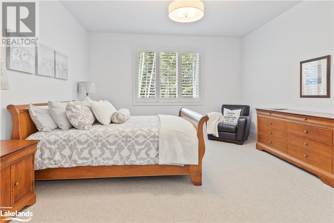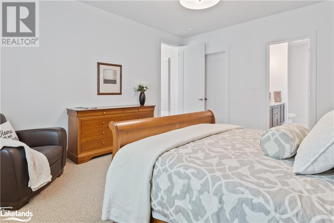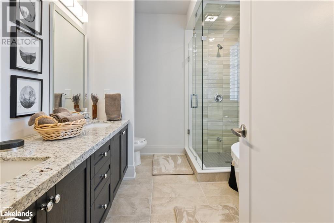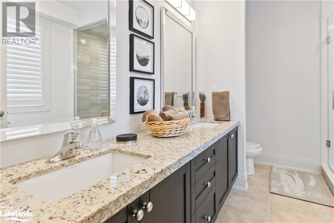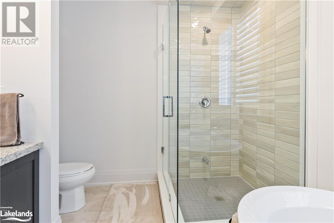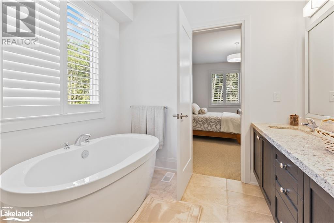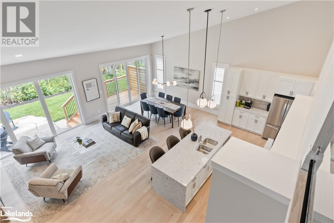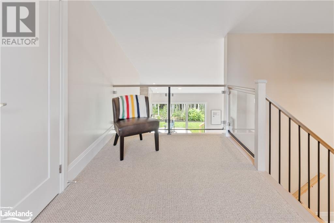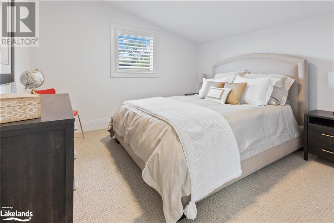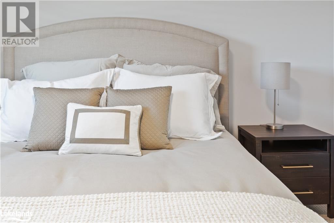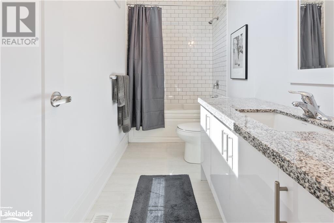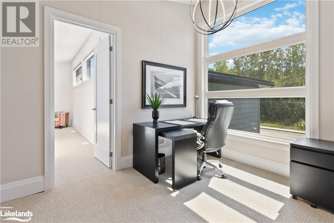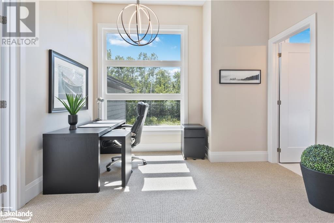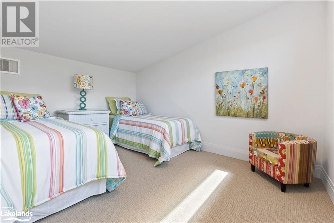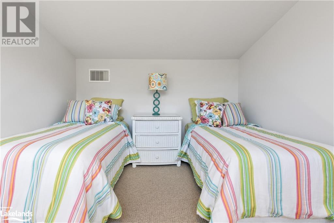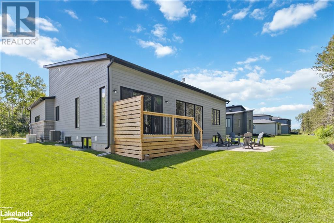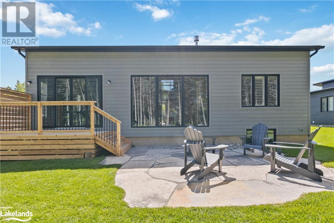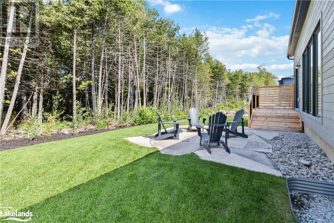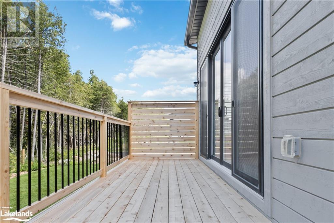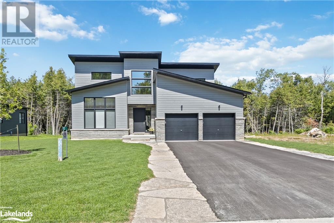4 Bedroom
2 Bathroom
Fireplace
Central Air Conditioning
Forced Air
$7,000 Monthly
FALL -$4995/month December 1- Jan 5th $7K- LIST PRICE FURNISHED LEASE-Minutes to Georgian Peaks Ski Club, 9 minutes to Craigleith and Alpine Ski Club. The Georgian Trail is just at your back door and the Beach is minutes away. Enjoy this Brand New Home in The Blue Mountains with 4 spacious bedrooms and 3 bathrooms. The Open Concept main floor has a spacious Dining Area and Living Room that features a Gas Fireplace and Large Windows overlooking a private backyard making this the perfect setting for those Summer nights. The custom Chefs Kitchen features an oversized Island and stainless steel appliances including an induction range that is perfect for entertaining. This beautiful home features 2 Bedrooms on the main level with 2 full bathrooms. On the second floor, you will find an additional 2 bedrooms with a 4 pc. bath for ultimate space and privacy for your family. The main level features a Laundry / Mud Room off the kitchen with an entrance to the 2 Car Garage. The Georgian Trail is out your back door for biking, hiking and running. The beach is minutes away. Included is a full-size generator to power the whole home and alarm system. 50% of the rental is due upon signing. 50% due 30 days prior to move in. UTILITIES, SNOW REMOVAL EXTRA (id:4014)
Property Details
|
MLS® Number
|
X10894343 |
|
Property Type
|
Single Family |
|
Community Name
|
Rural Blue Mountains |
|
Amenities Near By
|
Hospital |
|
Features
|
Sump Pump |
|
Parking Space Total
|
6 |
Building
|
Bathroom Total
|
2 |
|
Bedrooms Above Ground
|
4 |
|
Bedrooms Total
|
4 |
|
Appliances
|
Dishwasher, Furniture, Microwave, Refrigerator, Stove, Washer, Window Coverings |
|
Basement Development
|
Unfinished |
|
Basement Type
|
Partial (unfinished) |
|
Construction Style Attachment
|
Detached |
|
Cooling Type
|
Central Air Conditioning |
|
Fireplace Present
|
Yes |
|
Foundation Type
|
Poured Concrete |
|
Heating Fuel
|
Natural Gas |
|
Heating Type
|
Forced Air |
|
Stories Total
|
2 |
|
Type
|
House |
|
Utility Water
|
Municipal Water |
Parking
Land
|
Acreage
|
No |
|
Land Amenities
|
Hospital |
|
Sewer
|
Sanitary Sewer |
|
Size Depth
|
115 Ft |
|
Size Frontage
|
80 Ft |
|
Size Irregular
|
80 X 115 Ft |
|
Size Total Text
|
80 X 115 Ft |
|
Zoning Description
|
R1 |
Rooms
| Level |
Type |
Length |
Width |
Dimensions |
|
Second Level |
Bedroom |
3.35 m |
3.4 m |
3.35 m x 3.4 m |
|
Second Level |
Bedroom |
4.04 m |
3.96 m |
4.04 m x 3.96 m |
|
Main Level |
Kitchen |
5.49 m |
3.05 m |
5.49 m x 3.05 m |
|
Main Level |
Dining Room |
3.66 m |
4.42 m |
3.66 m x 4.42 m |
|
Main Level |
Living Room |
4.75 m |
4.72 m |
4.75 m x 4.72 m |
|
Main Level |
Primary Bedroom |
4.27 m |
4.72 m |
4.27 m x 4.72 m |
|
Main Level |
Bedroom |
3.66 m |
3.66 m |
3.66 m x 3.66 m |
https://www.realtor.ca/real-estate/26599464/113-tekiah-road-blue-mountains-rural-blue-mountains

