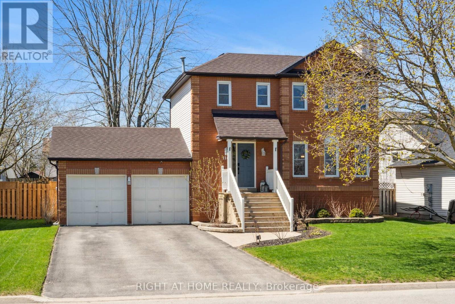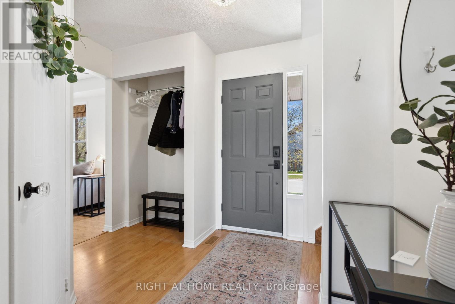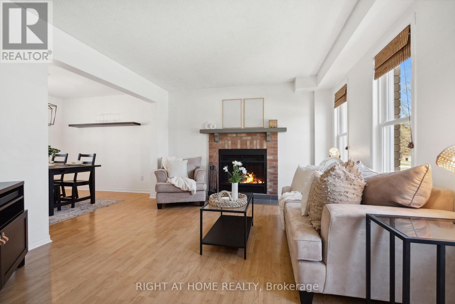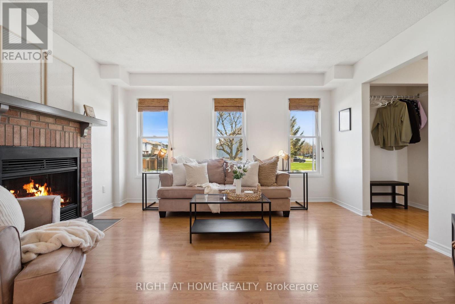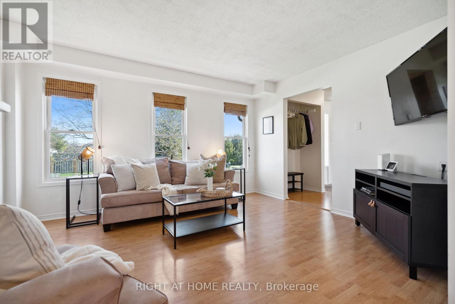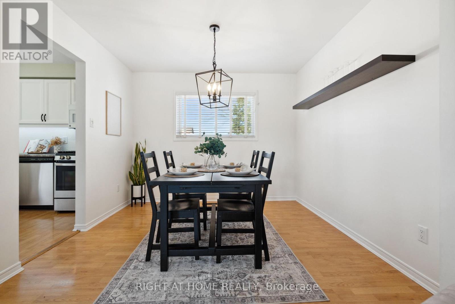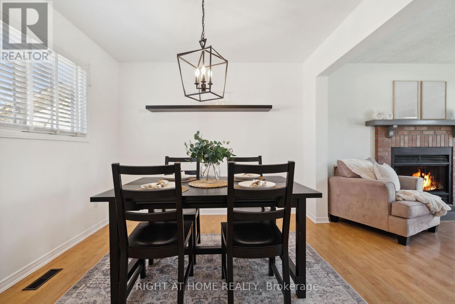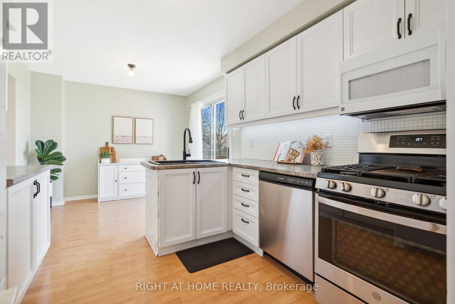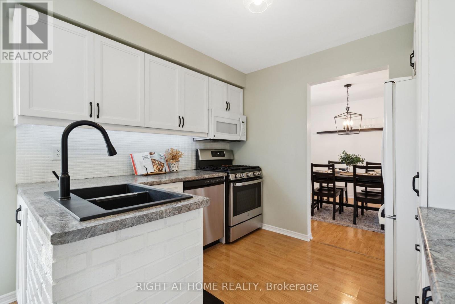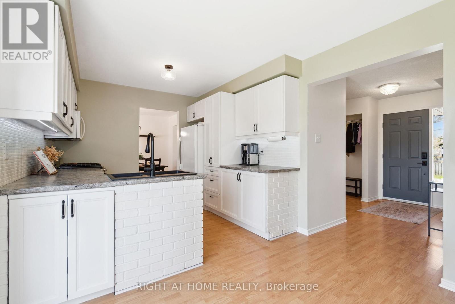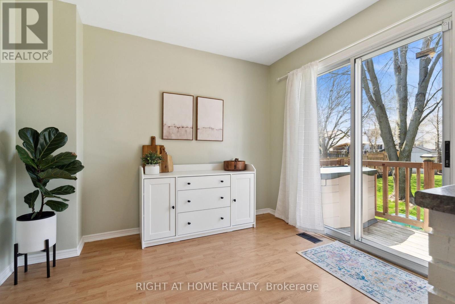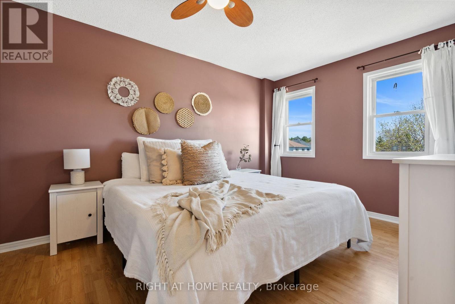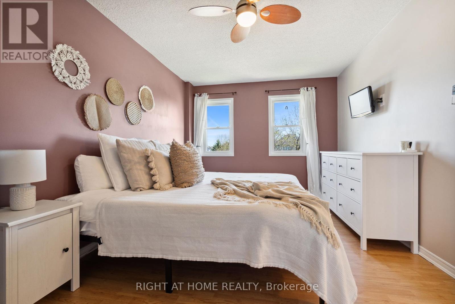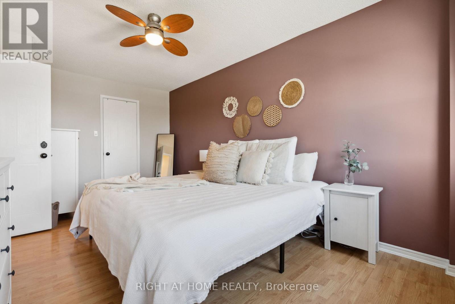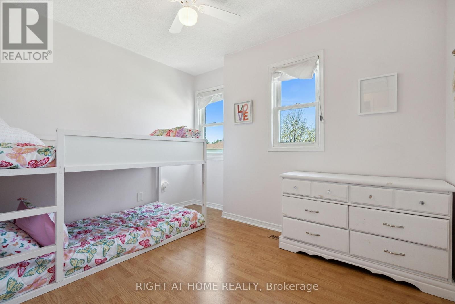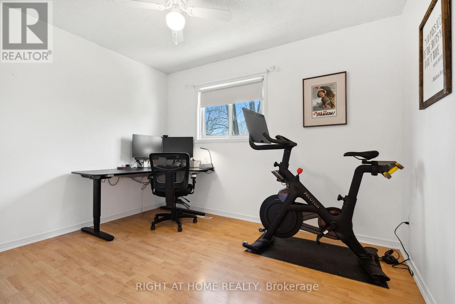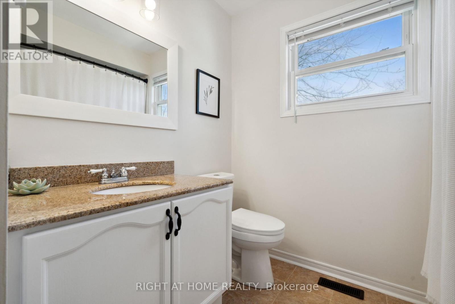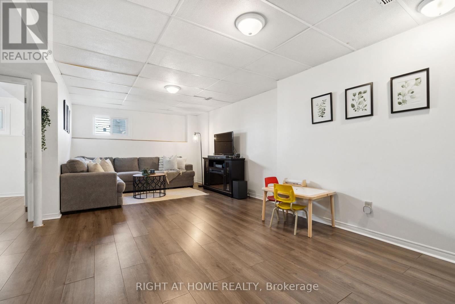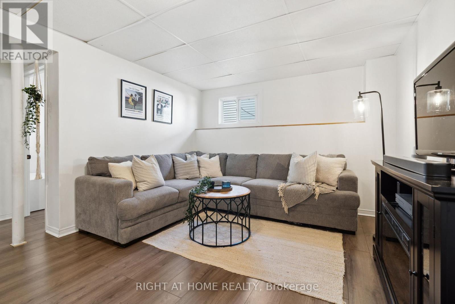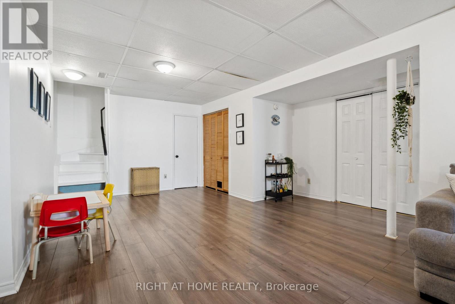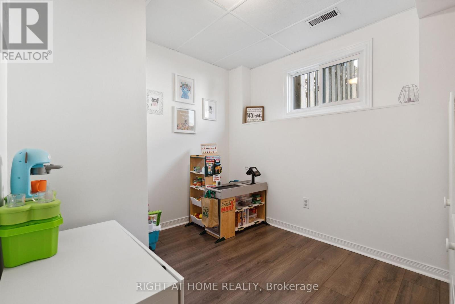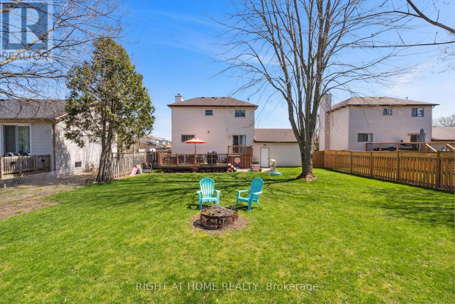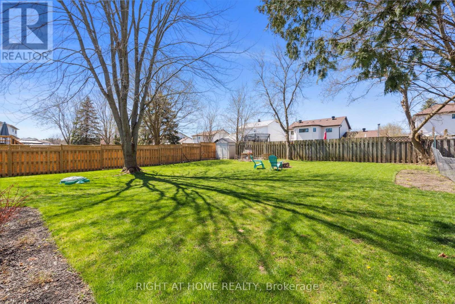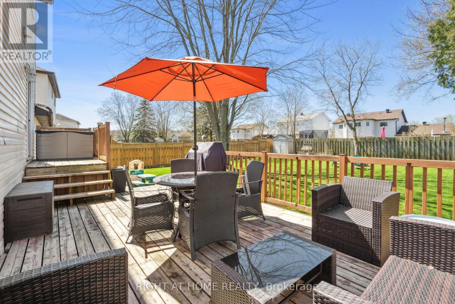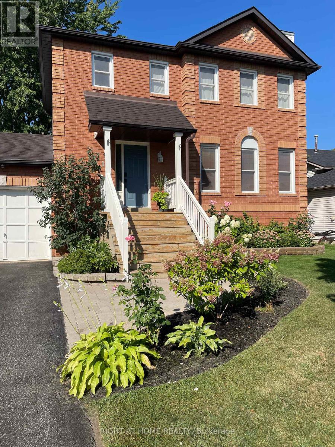3 Bedroom
2 Bathroom
Fireplace
Central Air Conditioning
Forced Air
$750,000
Welcome to the Good Life: This charming 2-storey detached home is located in the sought-after Angus community. As you enter, you'll be greeted by a bright and welcoming interior featuring three comfortable bedrooms, including a generous primary suite with a walk-in closet thats perfect for all your essentials.The finished basement? It's like a choose-your-own-adventure book-- home gym, movie room, or the ultimate man cave. You decide! Plus, there's an extra room, perfect for a playroom or home office. But let's talk about where the real magic happens: the backyard; It's massive. The backyard and deck are designed for legendary summer BBQs. And with a recreation centre, schools, restaurants, gyms and walking trails nearby, everything you need is within reach. Base Borden is just minutes away, and a short drive will take you to Highway 400. So, pack your bags and get ready to fall head over heels for this home. Because when you find the perfect blend of comfort, convenience, and community, you don't just buy a houseyou buy a lifestyle. Welcome home, friend. **** EXTRAS **** Roof 2021. Perennial gardens. Water Softener Owned. (id:4014)
Property Details
|
MLS® Number
|
N8272948 |
|
Property Type
|
Single Family |
|
Community Name
|
Angus |
|
Amenities Near By
|
Park, Place Of Worship, Schools |
|
Community Features
|
Community Centre |
|
Parking Space Total
|
6 |
Building
|
Bathroom Total
|
2 |
|
Bedrooms Above Ground
|
3 |
|
Bedrooms Total
|
3 |
|
Basement Development
|
Finished |
|
Basement Type
|
N/a (finished) |
|
Construction Style Attachment
|
Detached |
|
Cooling Type
|
Central Air Conditioning |
|
Exterior Finish
|
Brick, Vinyl Siding |
|
Fireplace Present
|
Yes |
|
Heating Fuel
|
Natural Gas |
|
Heating Type
|
Forced Air |
|
Stories Total
|
2 |
|
Type
|
House |
Parking
Land
|
Acreage
|
No |
|
Land Amenities
|
Park, Place Of Worship, Schools |
|
Size Irregular
|
61 X 123.73 Ft |
|
Size Total Text
|
61 X 123.73 Ft |
Rooms
| Level |
Type |
Length |
Width |
Dimensions |
|
Second Level |
Primary Bedroom |
3.14 m |
5.12 m |
3.14 m x 5.12 m |
|
Second Level |
Bedroom 2 |
3.34 m |
2.79 m |
3.34 m x 2.79 m |
|
Second Level |
Bedroom 3 |
3.46 m |
2.78 m |
3.46 m x 2.78 m |
|
Basement |
Recreational, Games Room |
7.09 m |
4.71 m |
7.09 m x 4.71 m |
|
Basement |
Office |
2.39 m |
2.92 m |
2.39 m x 2.92 m |
|
Main Level |
Dining Room |
3.12 m |
3.01 m |
3.12 m x 3.01 m |
|
Main Level |
Kitchen |
2.64 m |
|
2.64 m x Measurements not available |
|
Main Level |
Eating Area |
2.49 m |
3.01 m |
2.49 m x 3.01 m |
|
Main Level |
Living Room |
4.2 m |
3.56 m |
4.2 m x 3.56 m |
https://www.realtor.ca/real-estate/26804875/114-cecil-st-essa-angus

