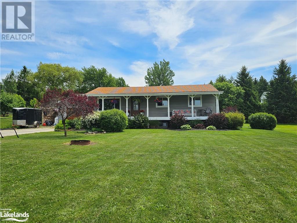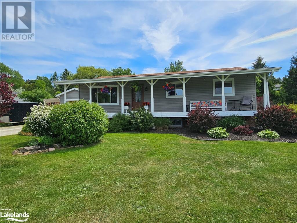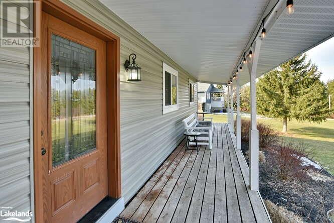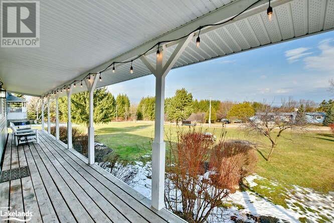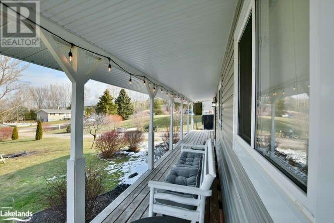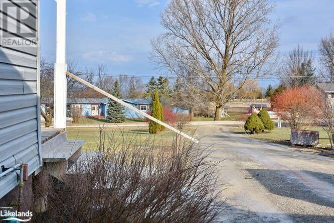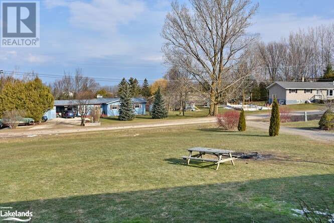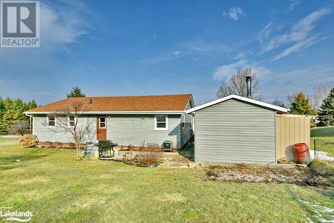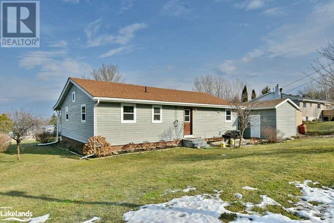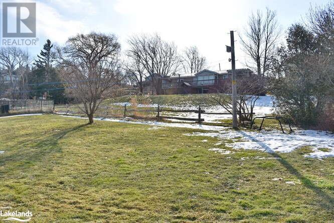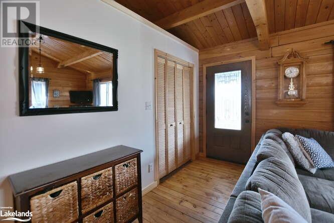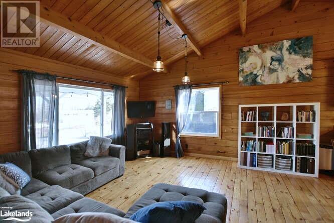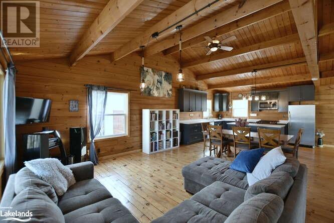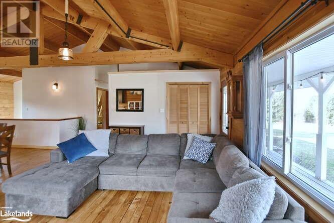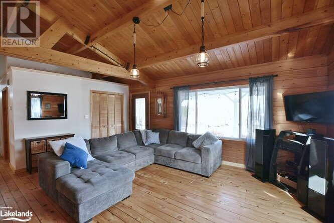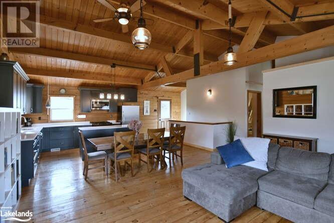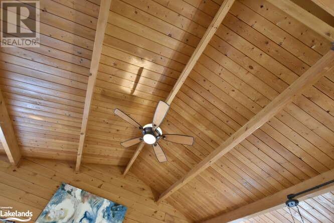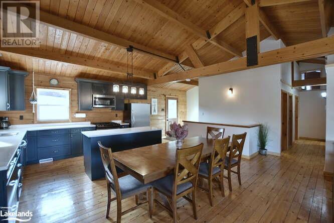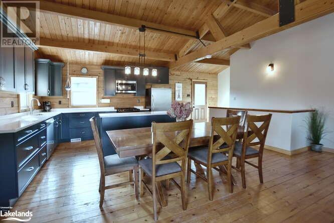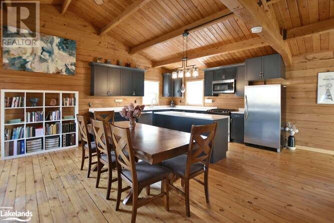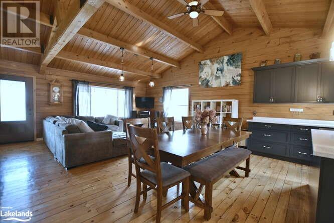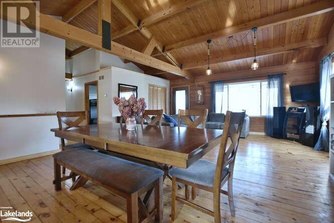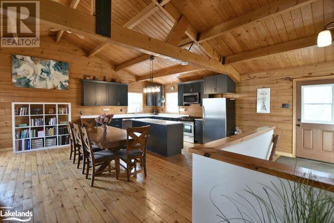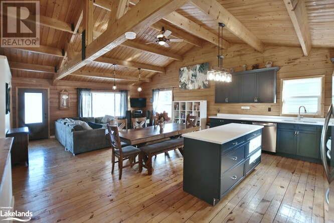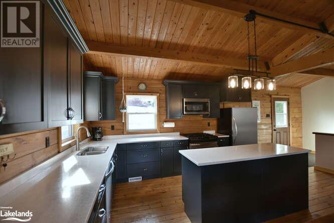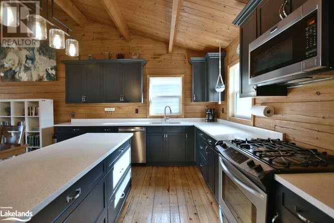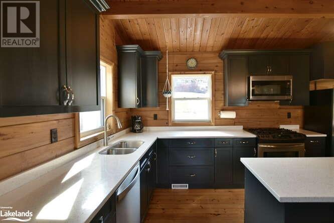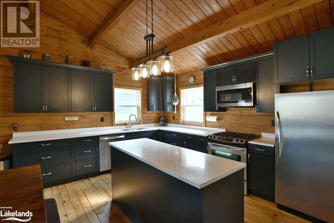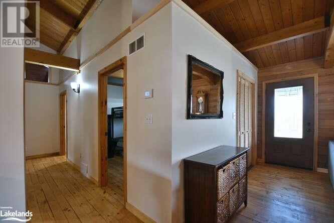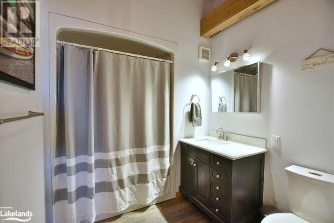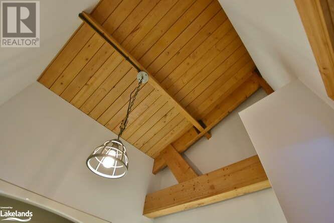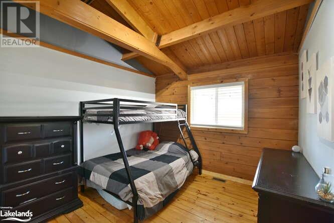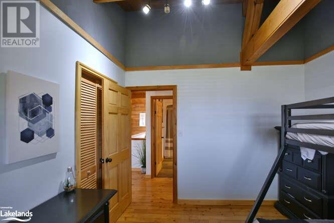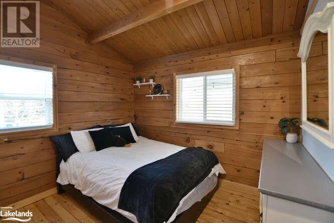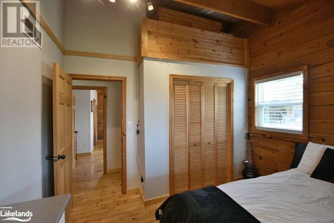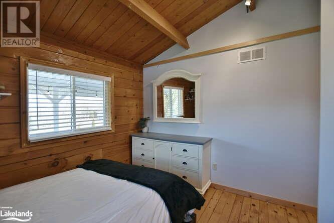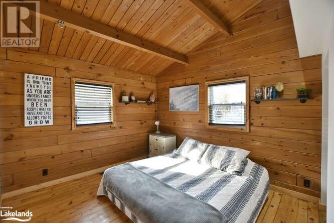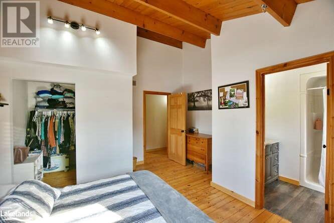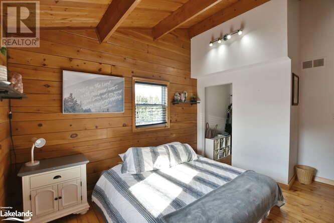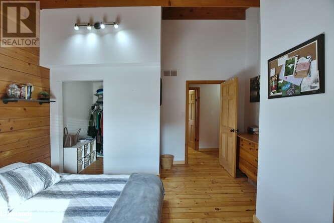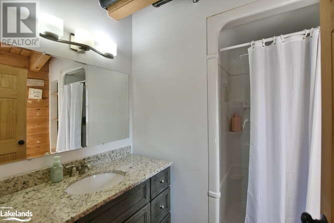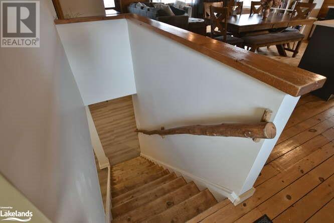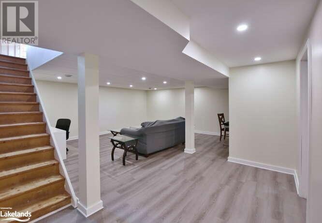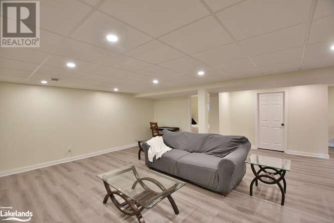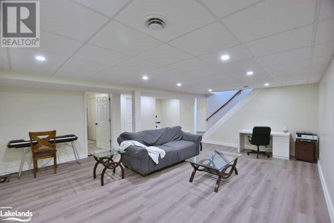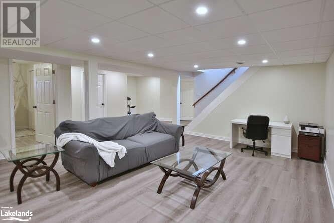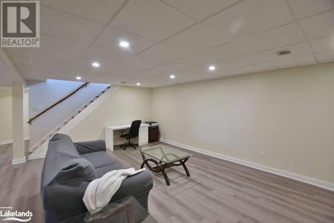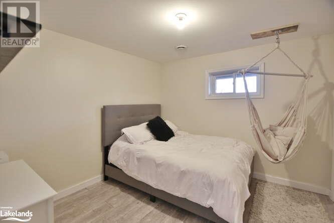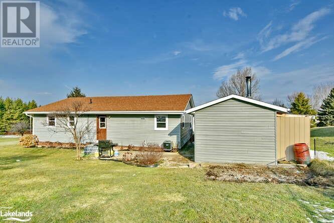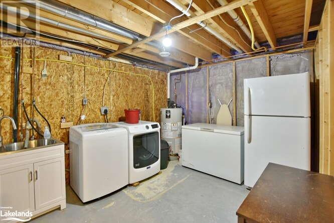4 Bedroom
2 Bathroom
1907 sqft
Bungalow
Central Air Conditioning
Forced Air
$705,000
Located conveniently in the Holms Hill subdivision, this 4 bed home enjoys a view of the shimmering waters of Georgian Bay. The open concept living area lends itself to family time and entertaining guests. The half acre lot affords lots of room for outside living. This home has many improvements over the past 8 years. These include a new kitchen, furnace and air conditioning, windows, electrical panel, eaves and soffit, siding and extra insulation, spray foam on the basement walls. Short drive to Meaford and Thornbury. Located within easy commute to the abundant ski hills and golf courses. Walk/bike to the Georgian trail that runs along highway 26. I know you will find many reasons to make this your home. (id:4014)
Property Details
|
MLS® Number
|
40550577 |
|
Property Type
|
Single Family |
|
Amenities Near By
|
Golf Nearby, Hospital, Schools, Ski Area |
|
Community Features
|
Quiet Area, School Bus |
|
Equipment Type
|
Rental Water Softener |
|
Features
|
Crushed Stone Driveway, Country Residential |
|
Parking Space Total
|
7 |
|
Rental Equipment Type
|
Rental Water Softener |
|
Structure
|
Porch |
Building
|
Bathroom Total
|
2 |
|
Bedrooms Above Ground
|
3 |
|
Bedrooms Below Ground
|
1 |
|
Bedrooms Total
|
4 |
|
Appliances
|
Dishwasher, Dryer, Refrigerator, Stove, Water Softener, Washer |
|
Architectural Style
|
Bungalow |
|
Basement Development
|
Partially Finished |
|
Basement Type
|
Full (partially Finished) |
|
Construction Style Attachment
|
Detached |
|
Cooling Type
|
Central Air Conditioning |
|
Exterior Finish
|
Vinyl Siding |
|
Fixture
|
Ceiling Fans |
|
Heating Fuel
|
Propane |
|
Heating Type
|
Forced Air |
|
Stories Total
|
1 |
|
Size Interior
|
1907 Sqft |
|
Type
|
House |
|
Utility Water
|
Drilled Well |
Parking
Land
|
Acreage
|
No |
|
Land Amenities
|
Golf Nearby, Hospital, Schools, Ski Area |
|
Sewer
|
Septic System |
|
Size Depth
|
199 Ft |
|
Size Frontage
|
117 Ft |
|
Size Total Text
|
1/2 - 1.99 Acres |
|
Zoning Description
|
Rr |
Rooms
| Level |
Type |
Length |
Width |
Dimensions |
|
Basement |
Utility Room |
|
|
15'0'' x 13'5'' |
|
Basement |
Laundry Room |
|
|
10'0'' x 13'5'' |
|
Basement |
Bedroom |
|
|
10'0'' x 9'10'' |
|
Basement |
Family Room |
|
|
21'0'' x 21'5'' |
|
Main Level |
Bedroom |
|
|
11'0'' x 10'7'' |
|
Main Level |
Full Bathroom |
|
|
7'0'' x 7'6'' |
|
Main Level |
Primary Bedroom |
|
|
14'6'' x 11'0'' |
|
Main Level |
4pc Bathroom |
|
|
9'3'' x 6'10'' |
|
Main Level |
Bedroom |
|
|
10'6'' x 10'6'' |
|
Main Level |
Living Room |
|
|
17'0'' x 18'6'' |
|
Main Level |
Kitchen |
|
|
12'0'' x 18'0'' |
https://www.realtor.ca/real-estate/26594805/114-holmcrest-lane-meaford

