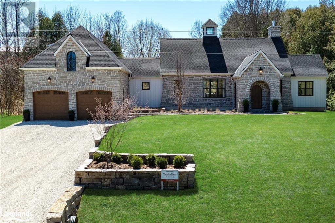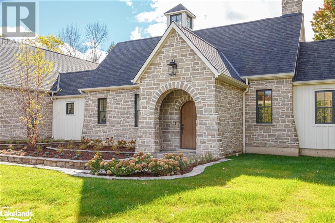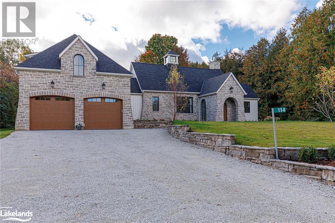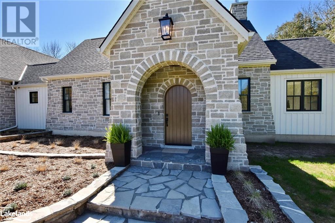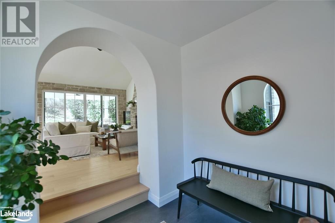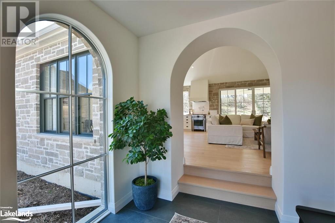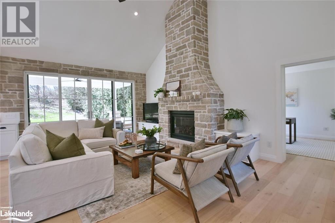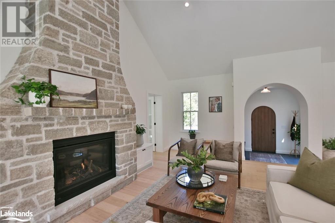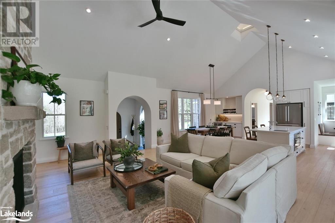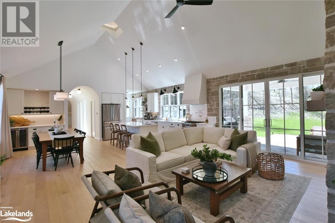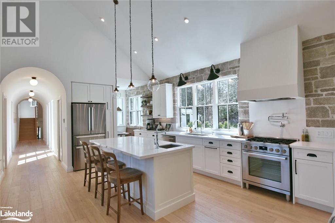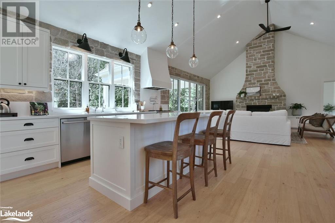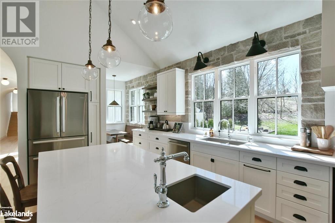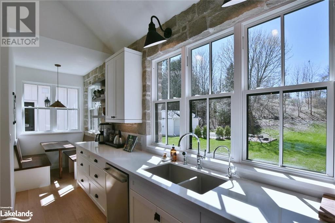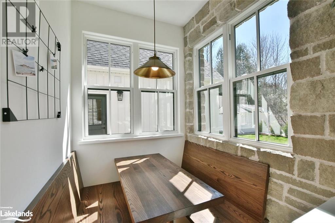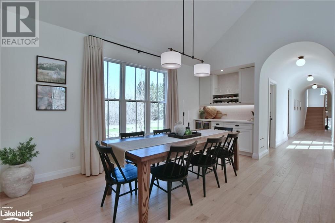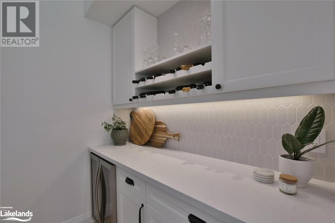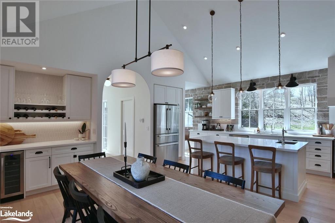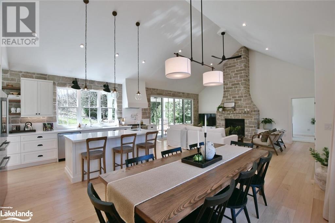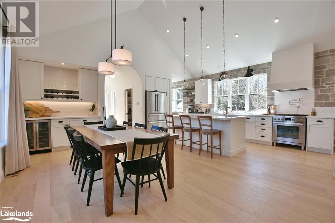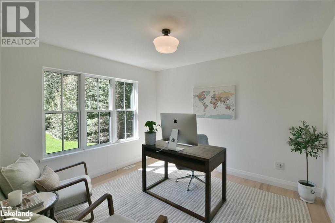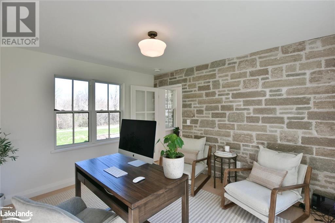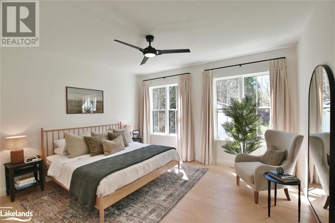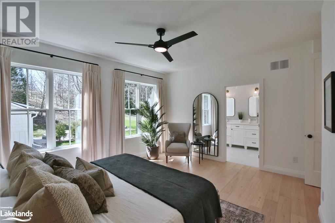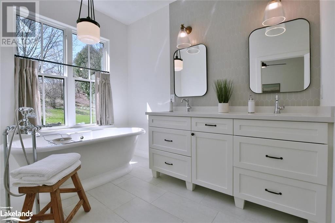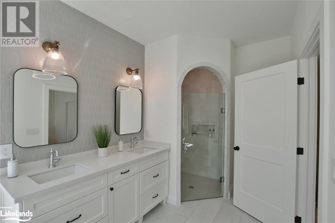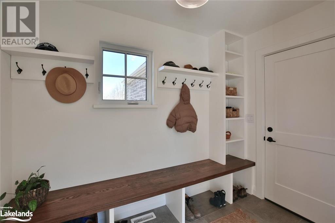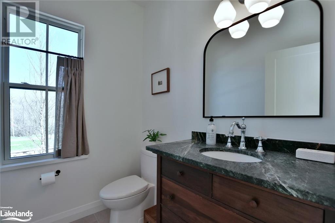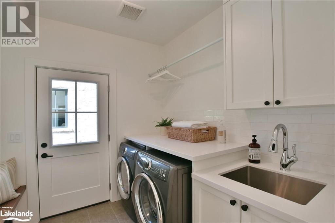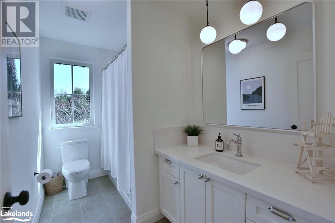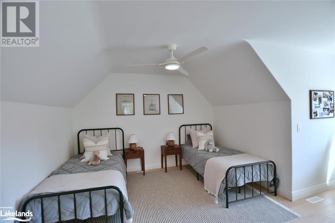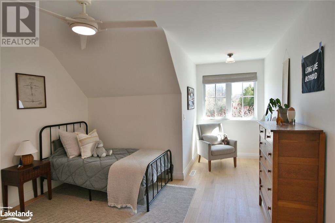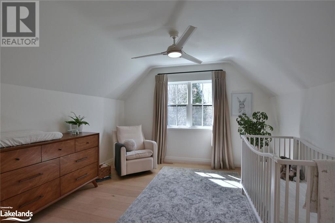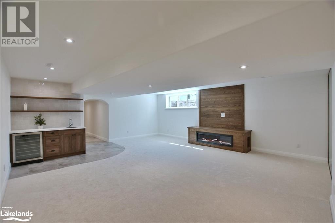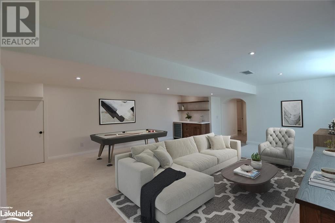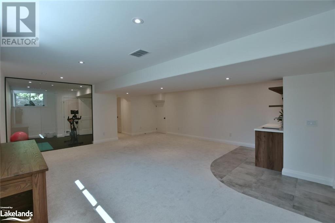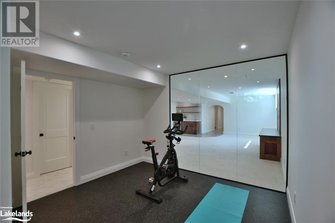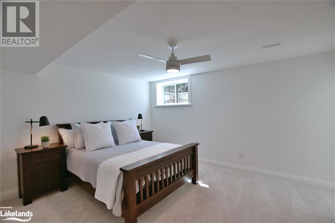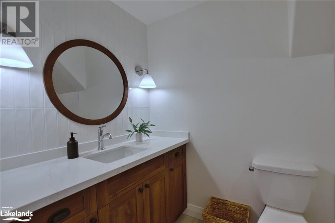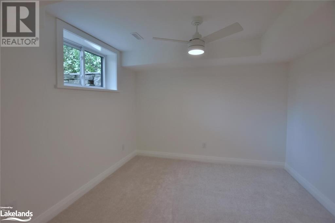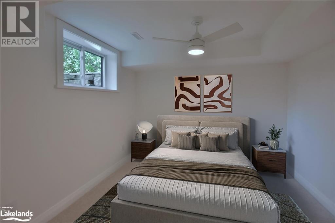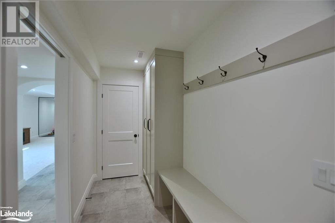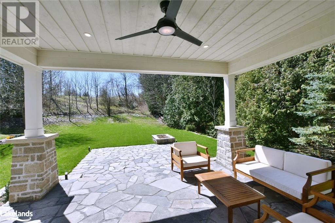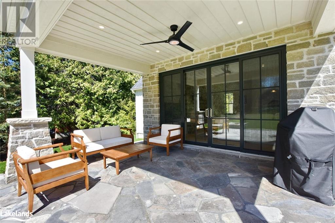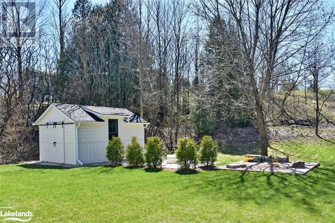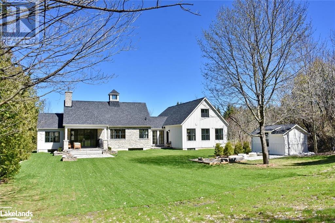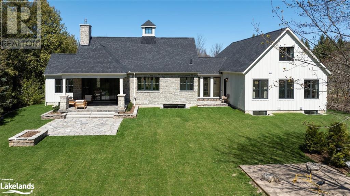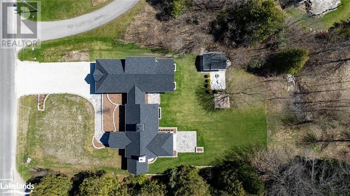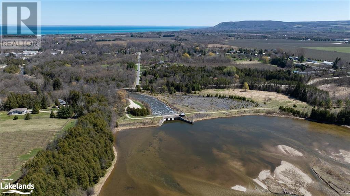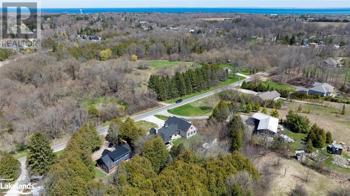5 Bedroom
4 Bathroom
3913
Bungalow
Fireplace
Central Air Conditioning
In Floor Heating, Forced Air
Landscaped
$2,350,000
Welcome to 114 John St, in the beautiful community of Clarksburg, Blue Mountains! This stunning new custom built bungaloft boasts a total finished area of 3913 sqft, w/ exquisite attention to detail throughout. Step inside & be greeted by an inviting arched entry & a grand 16'-6 ceiling height in the Great Room, adorned w/ stone fireplace. The den offers a cozy office retreat, complete w/ a stone wall for added charm. Entertain w/ ease in the spacious kitchen featuring stone backsplash, huge island, servery, walk-in pantry, & a nook for casual dining. The beautiful arched hallway flooded w/ natural light leads you to a wonderful mudroom w/ built-ins, & access to your oversized double car garage. The bright main floor primary bedroom, spa-like oasis ensuite, walk-in closet & laundry complete this gorgeous 1st floor space. Upstairs, you'll find 2 beds, a bath, & the potential to customize the unfinished loft above the garage to suit your needs. The basement offers additional living space w/ 2 more beds, a bath, rec room, wet bar, & even a gym! Also bonus mudroom w/ separate entrance to garage! Outside, the stone, board & batten siding complement the covered entry & large rear covered patio, perfect for outdoor entertaining & enjoying the peaceful surroundings. Additional features include a shed, landscaped walkway, rainwater collection system w/ a 1700-gallon cistern, & a cupola w/ a north arrow. Front low voltage outdoor lighting & a front soffit plug on a switch add convenience & curb appeal. Also features a water softener w/ UV filter, mini panel for generator plug-in, 9' ceilings on the main floor, R-32 insulation ensuring optimal comfort year-round, the list goes on! This home offers both luxury & practicality. Don't miss your chance to own this exceptional property! Contact us today for a private tour. Close to skiing, downtown Thornbury, the Beaver River, trails, Georgian Bay, come live the good life in Ontario's favorite 4 season playground all year round!! (id:4014)
Property Details
|
MLS® Number
|
40576491 |
|
Property Type
|
Single Family |
|
Amenities Near By
|
Golf Nearby, Park, Place Of Worship, Playground, Public Transit, Schools, Shopping, Ski Area |
|
Communication Type
|
High Speed Internet |
|
Community Features
|
Quiet Area, School Bus |
|
Equipment Type
|
Water Heater |
|
Features
|
Wet Bar, Crushed Stone Driveway, Country Residential, Sump Pump, Automatic Garage Door Opener |
|
Parking Space Total
|
8 |
|
Rental Equipment Type
|
Water Heater |
|
Structure
|
Shed |
Building
|
Bathroom Total
|
4 |
|
Bedrooms Above Ground
|
3 |
|
Bedrooms Below Ground
|
2 |
|
Bedrooms Total
|
5 |
|
Appliances
|
Central Vacuum - Roughed In, Dishwasher, Refrigerator, Stove, Water Softener, Water Purifier, Wet Bar, Window Coverings, Wine Fridge, Garage Door Opener |
|
Architectural Style
|
Bungalow |
|
Basement Development
|
Finished |
|
Basement Type
|
Full (finished) |
|
Constructed Date
|
2023 |
|
Construction Style Attachment
|
Detached |
|
Cooling Type
|
Central Air Conditioning |
|
Exterior Finish
|
Stone |
|
Fireplace Fuel
|
Electric |
|
Fireplace Present
|
Yes |
|
Fireplace Total
|
2 |
|
Fireplace Type
|
Other - See Remarks |
|
Fixture
|
Ceiling Fans |
|
Foundation Type
|
Poured Concrete |
|
Half Bath Total
|
1 |
|
Heating Fuel
|
Natural Gas |
|
Heating Type
|
In Floor Heating, Forced Air |
|
Stories Total
|
1 |
|
Size Interior
|
3913 |
|
Type
|
House |
|
Utility Water
|
Bored Well, Cistern |
Parking
Land
|
Acreage
|
No |
|
Land Amenities
|
Golf Nearby, Park, Place Of Worship, Playground, Public Transit, Schools, Shopping, Ski Area |
|
Landscape Features
|
Landscaped |
|
Sewer
|
Septic System |
|
Size Depth
|
380 Ft |
|
Size Frontage
|
101 Ft |
|
Size Irregular
|
0.88 |
|
Size Total
|
0.88 Ac|1/2 - 1.99 Acres |
|
Size Total Text
|
0.88 Ac|1/2 - 1.99 Acres |
|
Zoning Description
|
R1-1, H |
Rooms
| Level |
Type |
Length |
Width |
Dimensions |
|
Second Level |
Bedroom |
|
|
16'0'' x 13'0'' |
|
Second Level |
Bedroom |
|
|
11'0'' x 13'0'' |
|
Second Level |
4pc Bathroom |
|
|
Measurements not available |
|
Lower Level |
Storage |
|
|
8' x 9' |
|
Lower Level |
Bedroom |
|
|
11'0'' x 11'0'' |
|
Lower Level |
4pc Bathroom |
|
|
Measurements not available |
|
Lower Level |
Exercise Room |
|
|
11' x 13' |
|
Lower Level |
Recreation Room |
|
|
21' x 24' |
|
Lower Level |
Mud Room |
|
|
6' x 12' |
|
Lower Level |
Bedroom |
|
|
12'0'' x 21'0'' |
|
Main Level |
Primary Bedroom |
|
|
13'0'' x 15'0'' |
|
Main Level |
Full Bathroom |
|
|
Measurements not available |
|
Main Level |
Laundry Room |
|
|
8' x 8' |
|
Main Level |
2pc Bathroom |
|
|
Measurements not available |
|
Main Level |
Pantry |
|
|
4' x 5' |
|
Main Level |
Mud Room |
|
|
5' x 9' |
|
Main Level |
Kitchen |
|
|
11'0'' x 17'0'' |
|
Main Level |
Dining Room |
|
|
10'0'' x 17'0'' |
|
Main Level |
Porch |
|
|
12' x 16' |
|
Main Level |
Foyer |
|
|
8' x 9' |
|
Main Level |
Great Room |
|
|
15' x 21' |
|
Main Level |
Den |
|
|
11'0'' x 12'0'' |
Utilities
|
Cable
|
Available |
|
Electricity
|
Available |
|
Natural Gas
|
Available |
|
Telephone
|
Available |
https://www.realtor.ca/real-estate/26808383/114-john-street-clarksburg

