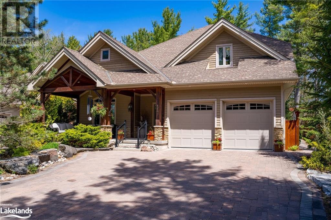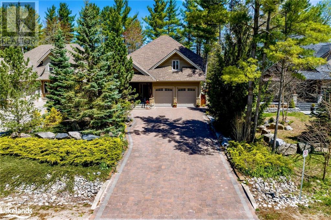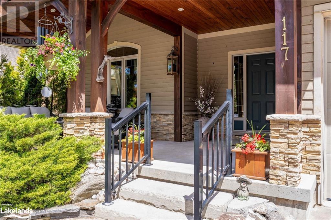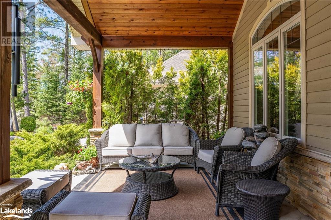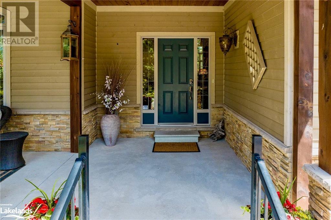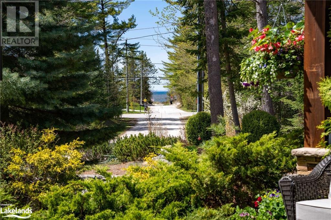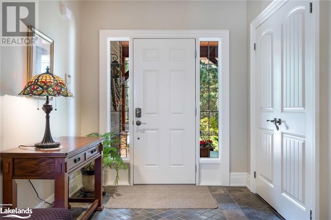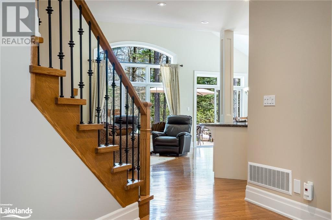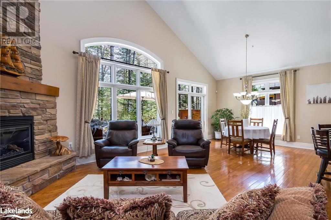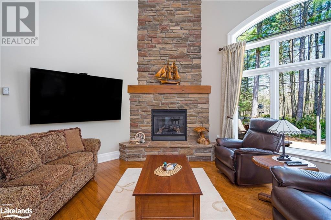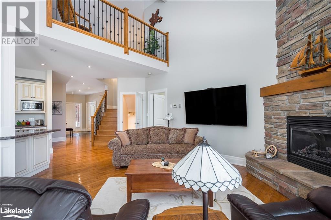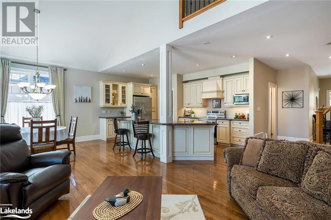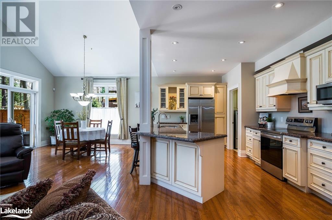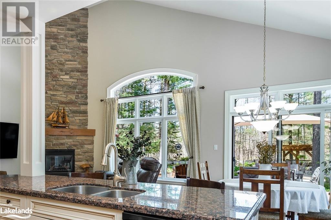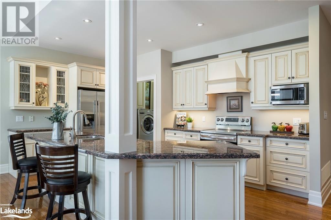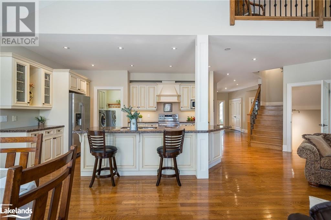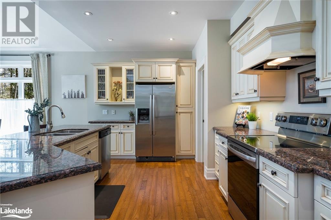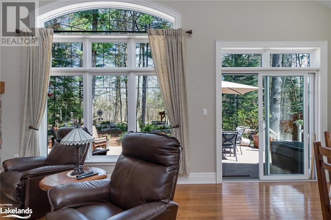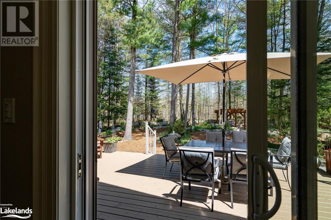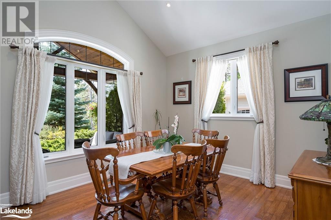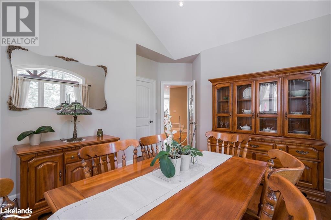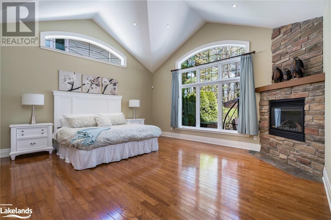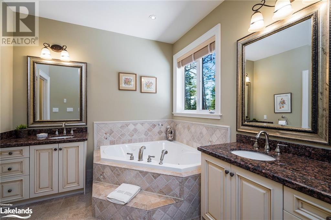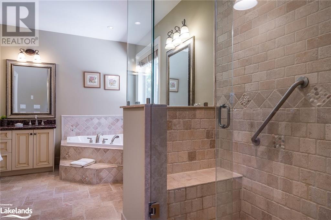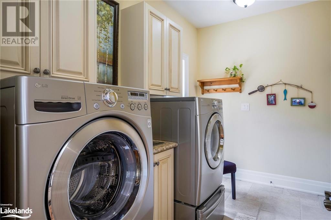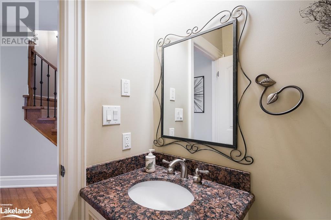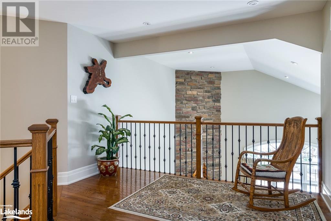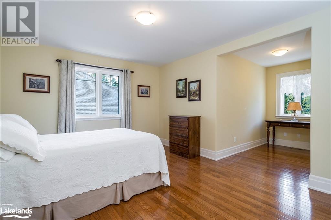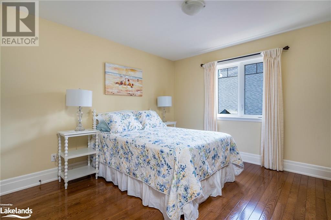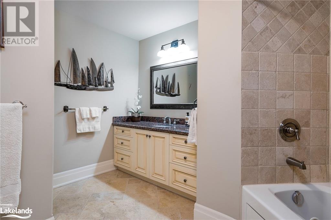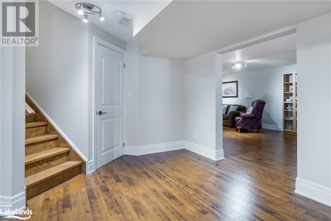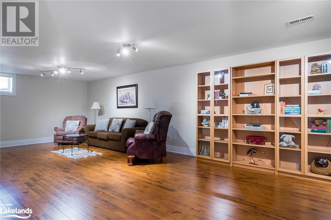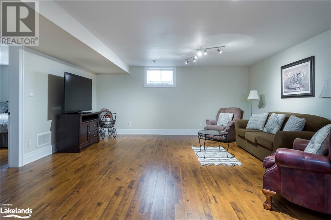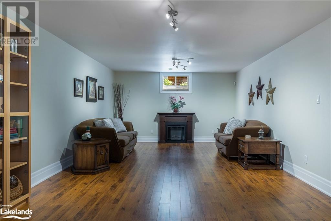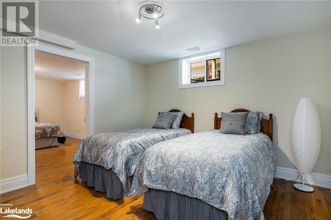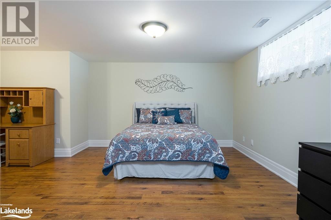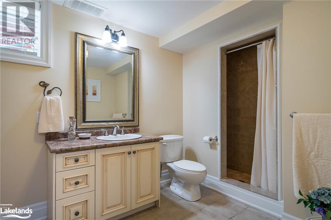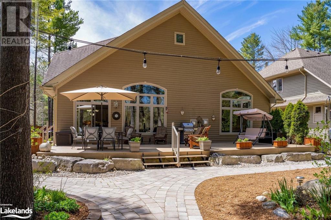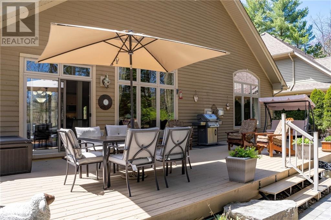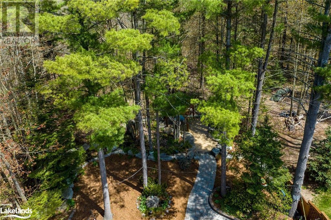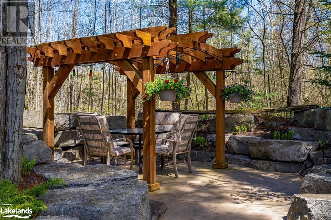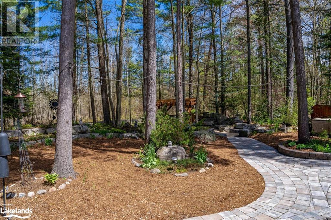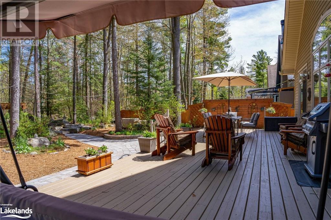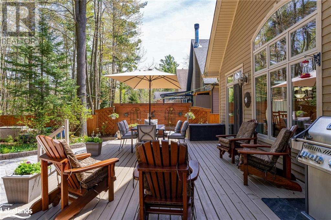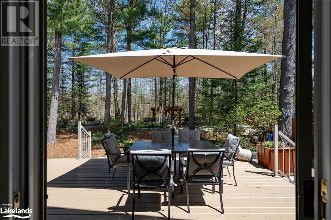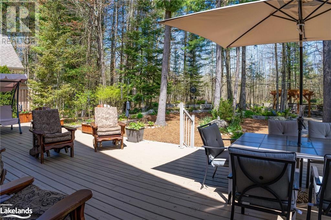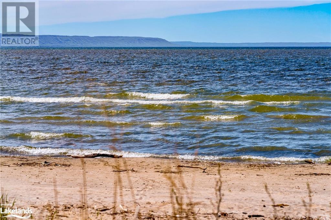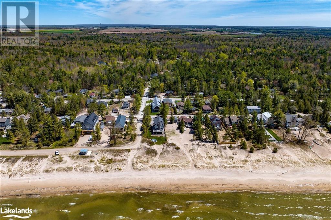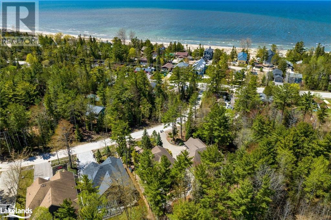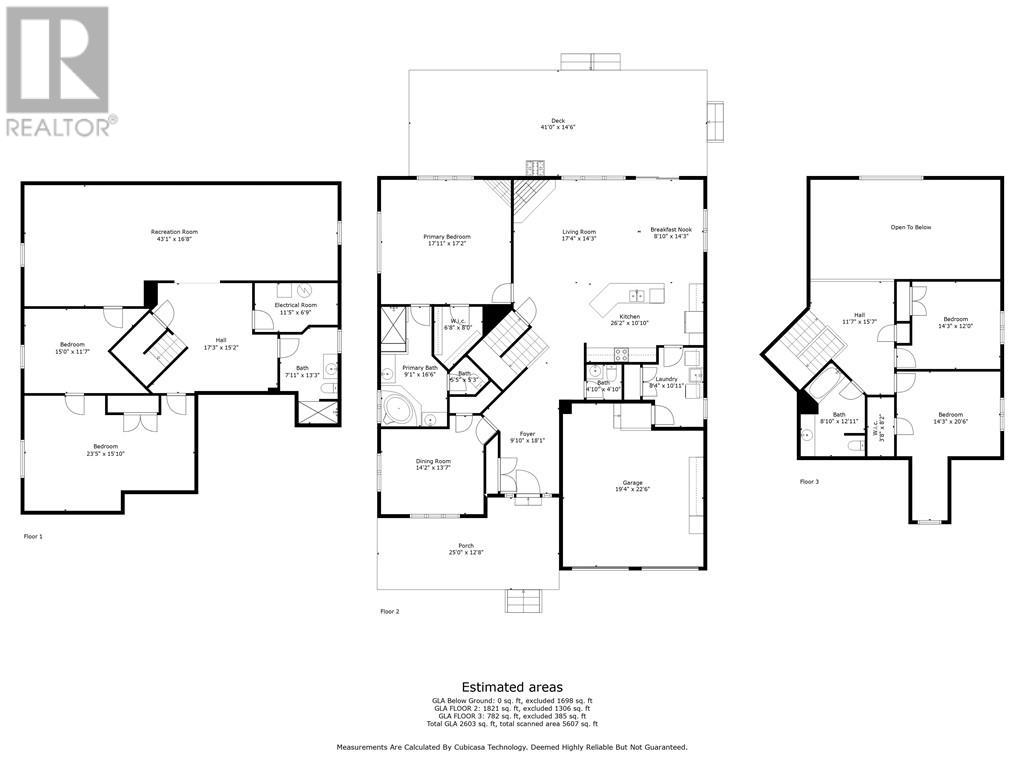5 Bedroom
4 Bathroom
4225
Bungalow
Fireplace
Central Air Conditioning
Forced Air
Landscaped
$1,549,900
Welcome to 117 Earl Street, a 5-bedroom, 3.5-bathroom home in east Wasaga Beach. Listen to the waves of Georgian Bay from the covered front porch. This spacious home has 2,603 sq ft above grade with an additional 1,622 sq ft in the finished basement. As you approach, you'll be greeted by a beautifully landscaped 62' x 180' property with diverse perennials and no grass to cut. Follow the path from the ample interlocking stone driveway into the backyard, featuring a large deck, pathways and a pergola for relaxation and entertaining. This open-concept home invites gatherings in the family room around a central gas fireplace with soaring cathedral ceilings, a chef’s dream kitchen and separate dining room. Enjoy peace of mind at every stage of life with main floor features such as a spacious laundry room at the inside entry to the 2-car garage and a massive primary bedroom with a 5pc ensuite, walk-in closet and corner fireplace. There's something for everyone in the fully-finished basement and upper floor living areas. Just a short walk to the soft sands and stunning sunsets of Allenwood Beach and a quick drive to Stonebridge Town Centre’s variety of shopping and dining amenities. This stunning home offers incredible value for its location, size, and features. Schedule a showing today and envision yourself in this charming residence. The listing real estate agents are related to the sellers. (id:4014)
Property Details
|
MLS® Number
|
40584935 |
|
Property Type
|
Single Family |
|
Amenities Near By
|
Beach, Playground, Shopping |
|
Community Features
|
Quiet Area |
|
Equipment Type
|
Water Heater |
|
Features
|
Southern Exposure, Sump Pump, Automatic Garage Door Opener |
|
Parking Space Total
|
6 |
|
Rental Equipment Type
|
Water Heater |
Building
|
Bathroom Total
|
4 |
|
Bedrooms Above Ground
|
3 |
|
Bedrooms Below Ground
|
2 |
|
Bedrooms Total
|
5 |
|
Appliances
|
Central Vacuum, Dishwasher, Dryer, Microwave, Refrigerator, Stove, Washer, Hood Fan, Window Coverings, Garage Door Opener |
|
Architectural Style
|
Bungalow |
|
Basement Development
|
Finished |
|
Basement Type
|
Full (finished) |
|
Construction Material
|
Wood Frame |
|
Construction Style Attachment
|
Detached |
|
Cooling Type
|
Central Air Conditioning |
|
Exterior Finish
|
Stone, Wood |
|
Fire Protection
|
Smoke Detectors, Alarm System |
|
Fireplace Present
|
Yes |
|
Fireplace Total
|
2 |
|
Fireplace Type
|
Other - See Remarks |
|
Foundation Type
|
Poured Concrete |
|
Half Bath Total
|
1 |
|
Heating Fuel
|
Natural Gas |
|
Heating Type
|
Forced Air |
|
Stories Total
|
1 |
|
Size Interior
|
4225 |
|
Type
|
House |
|
Utility Water
|
Municipal Water |
Parking
Land
|
Acreage
|
No |
|
Land Amenities
|
Beach, Playground, Shopping |
|
Landscape Features
|
Landscaped |
|
Sewer
|
Municipal Sewage System |
|
Size Depth
|
180 Ft |
|
Size Frontage
|
62 Ft |
|
Size Total Text
|
Under 1/2 Acre |
|
Zoning Description
|
R1-15 |
Rooms
| Level |
Type |
Length |
Width |
Dimensions |
|
Second Level |
4pc Bathroom |
|
|
Measurements not available |
|
Second Level |
Bedroom |
|
|
14'3'' x 12'0'' |
|
Second Level |
Bedroom |
|
|
14'3'' x 20'6'' |
|
Second Level |
Loft |
|
|
11'7'' x 15'7'' |
|
Basement |
Utility Room |
|
|
11'5'' x 6'9'' |
|
Basement |
3pc Bathroom |
|
|
Measurements not available |
|
Basement |
Bedroom |
|
|
15'0'' x 11'7'' |
|
Basement |
Bedroom |
|
|
23'5'' x 15'10'' |
|
Basement |
Sitting Room |
|
|
17'3'' x 15'2'' |
|
Basement |
Recreation Room |
|
|
43'1'' x 16'8'' |
|
Main Level |
2pc Bathroom |
|
|
Measurements not available |
|
Main Level |
Laundry Room |
|
|
8'4'' x 10'11'' |
|
Main Level |
Full Bathroom |
|
|
Measurements not available |
|
Main Level |
Primary Bedroom |
|
|
17'11'' x 17'2'' |
|
Main Level |
Dinette |
|
|
8'10'' x 14'3'' |
|
Main Level |
Kitchen |
|
|
26'2'' x 10'10'' |
|
Main Level |
Living Room |
|
|
17'4'' x 14'3'' |
|
Main Level |
Dining Room |
|
|
14'2'' x 13'7'' |
|
Main Level |
Foyer |
|
|
9'10'' x 18'1'' |
https://www.realtor.ca/real-estate/26868710/117-earl-street-wasaga-beach

