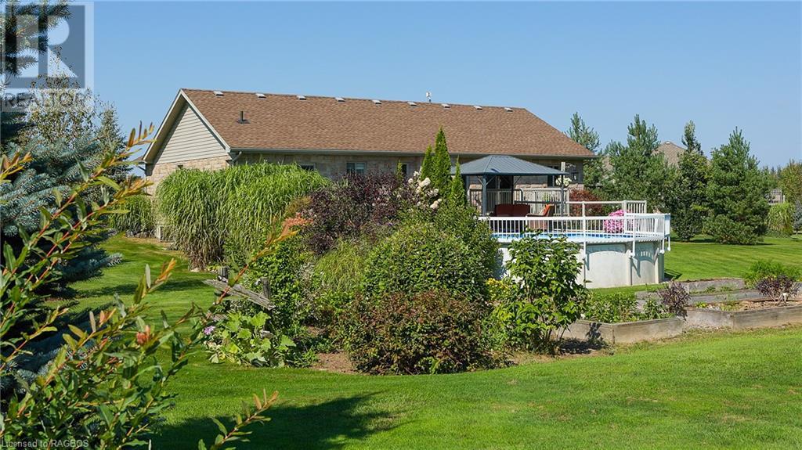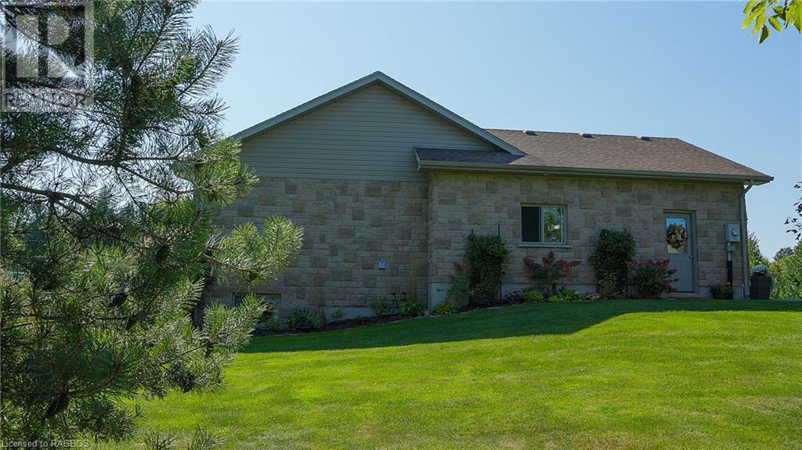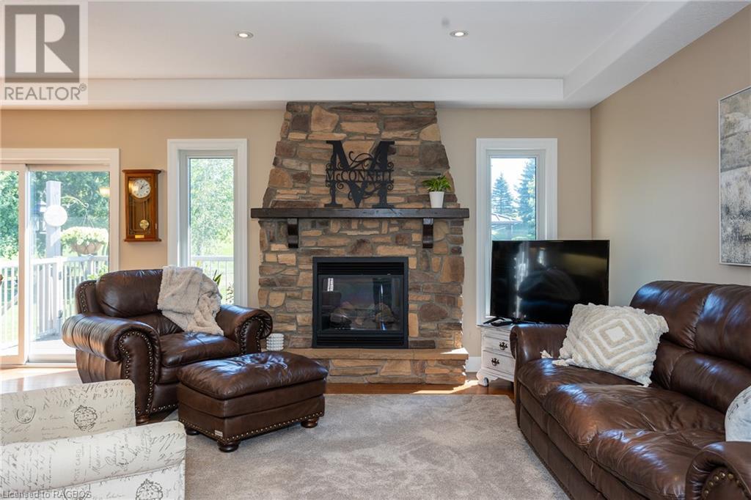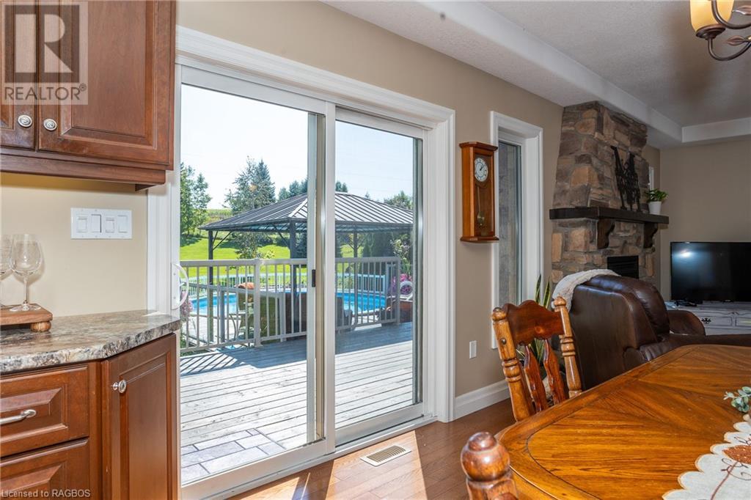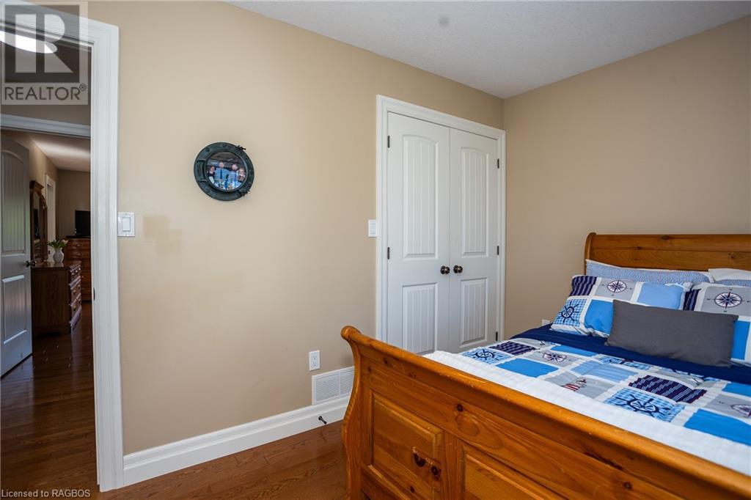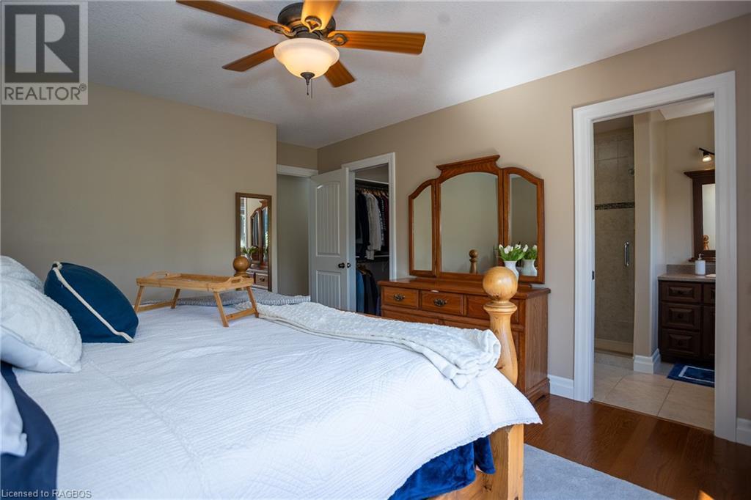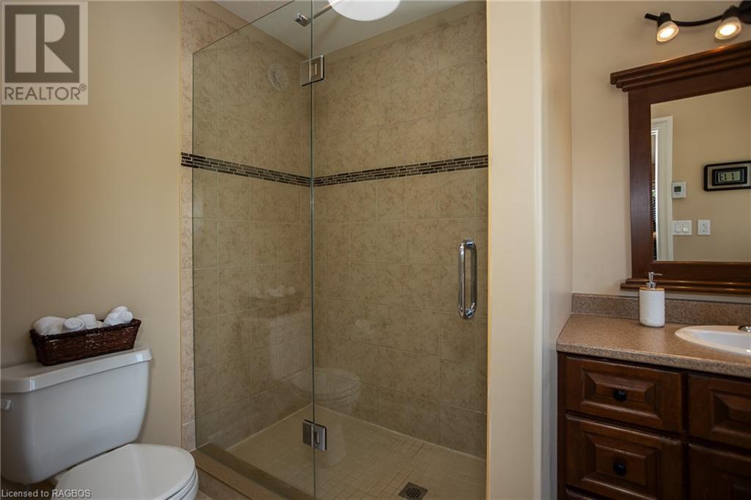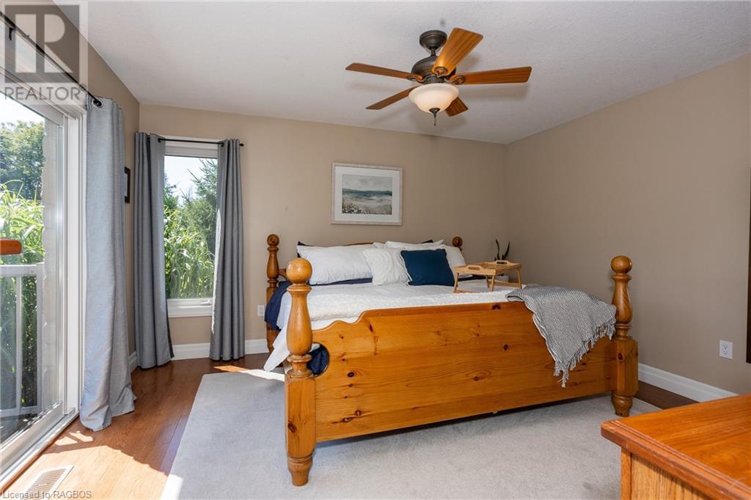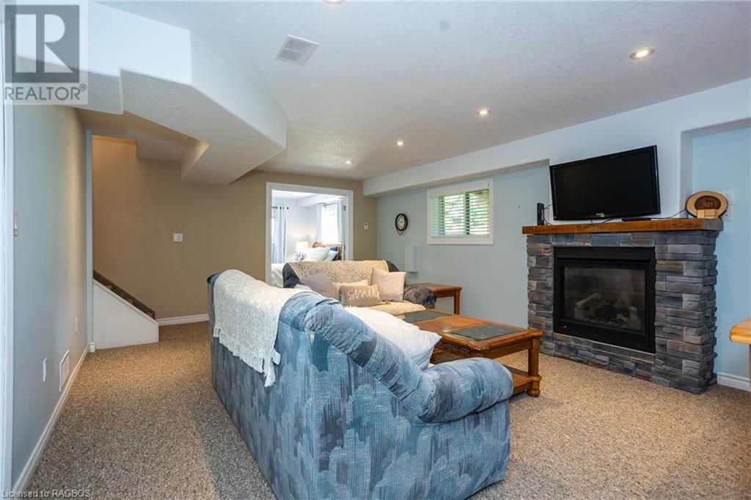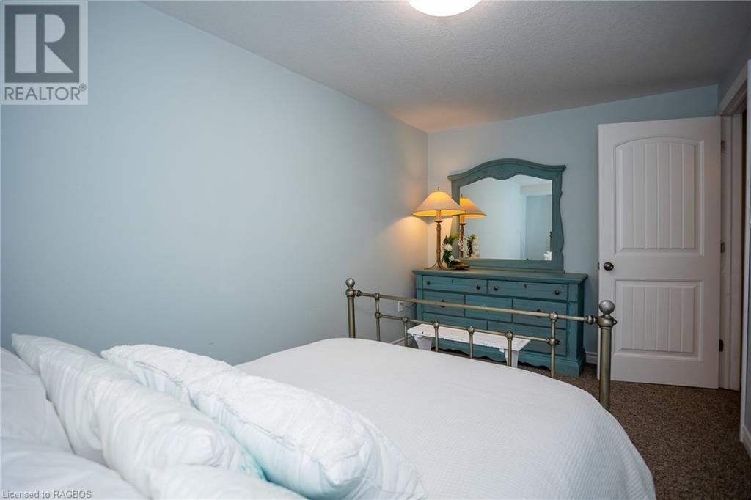4 Bedroom
3 Bathroom
Bungalow
Fireplace
Above Ground Pool
Central Air Conditioning
Forced Air
$999,000
Imagine owning a yard so perfect, even your morning coffee tastes better surrounded by mature trees and meticulously cared-for perennial gardens. Picture weekend bliss in your private outdoor oasis, complete with an above-ground pool, hot tub, and an enviable tiered back deck. Say goodbye to garage envy! This oversized 2-car attached garage boasts a sparkling new epoxy floor and a convenient basement walk-up. Entertain in style with an open-concept kitchen, dining, and living space that flows effortlessly onto the back deck. Dinner parties just got a serious upgrade! Relish the gleaming hardwood floors and cozy propane fireplace. Never dread laundry day again. With main floor laundry, convenience and luxury are perfectly in sync. Get your work done in a dedicated office space that screams productivity and comfort. Retreat to your primary bedroom suite, complete with a walk-in closet, private deck access, and a 3 pc ensuite. And there's more downstairs: Unwind in a spacious family room featuring a fireplace that exudes warmth and charm. Two sizable basement bedrooms are perfect for your kids or guests. Enjoy the added luxury of another well-appointed 3 pc bathroom. There is ample storage solutions throughout means there's room for all your treasures and more! This isn't just a home; it's a lifestyle upgrade waiting to happen. Say yes to the future you deserve in Beautiful Georgian Bluffs, located in this quiet rural subdivision in Jackson. (id:4014)
Property Details
|
MLS® Number
|
X10848175 |
|
Property Type
|
Single Family |
|
Community Name
|
Rural Georgian Bluffs |
|
Equipment Type
|
Propane Tank |
|
Features
|
Hillside, Lighting, Sump Pump |
|
Parking Space Total
|
8 |
|
Pool Type
|
Above Ground Pool |
|
Rental Equipment Type
|
Propane Tank |
|
Structure
|
Deck |
Building
|
Bathroom Total
|
3 |
|
Bedrooms Above Ground
|
2 |
|
Bedrooms Below Ground
|
2 |
|
Bedrooms Total
|
4 |
|
Amenities
|
Fireplace(s) |
|
Appliances
|
Water Softener, Dishwasher, Dryer, Hot Tub, Microwave, Refrigerator, Stove, Washer, Window Coverings |
|
Architectural Style
|
Bungalow |
|
Basement Development
|
Partially Finished |
|
Basement Type
|
Full (partially Finished) |
|
Construction Style Attachment
|
Detached |
|
Cooling Type
|
Central Air Conditioning |
|
Exterior Finish
|
Stone, Vinyl Siding |
|
Fire Protection
|
Smoke Detectors |
|
Fireplace Present
|
Yes |
|
Fireplace Total
|
2 |
|
Foundation Type
|
Concrete, Poured Concrete |
|
Heating Fuel
|
Propane |
|
Heating Type
|
Forced Air |
|
Stories Total
|
1 |
|
Type
|
House |
Parking
Land
|
Acreage
|
No |
|
Sewer
|
Septic System |
|
Size Frontage
|
99.87 M |
|
Size Irregular
|
99.87 Acre |
|
Size Total Text
|
99.87 Acre|1/2 - 1.99 Acres |
|
Zoning Description
|
R1 |
https://www.realtor.ca/real-estate/27435167/119-neerhof-lane-rr5-lane-georgian-bluffs-rural-georgian-bluffs






