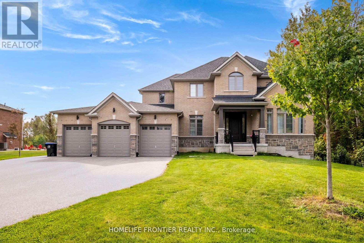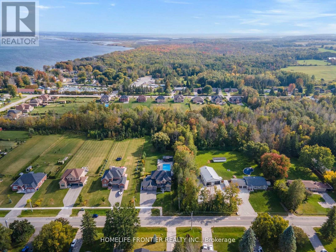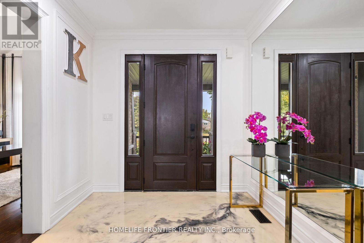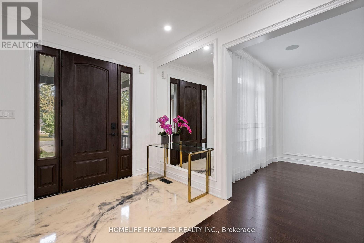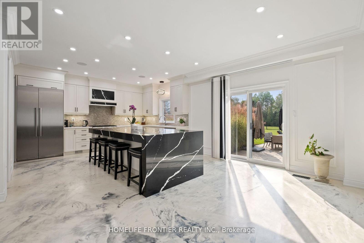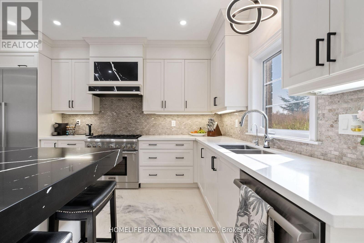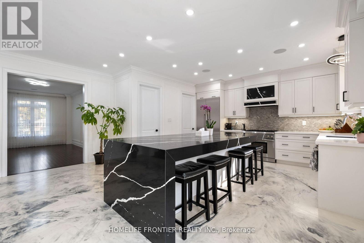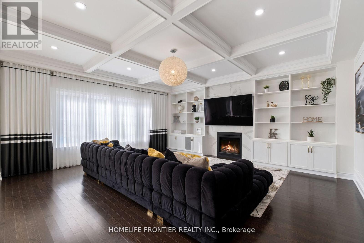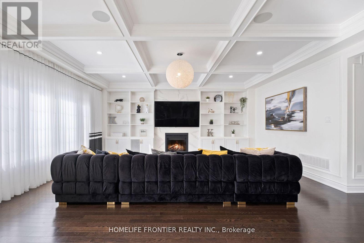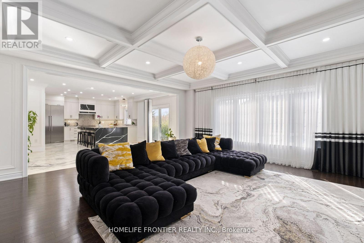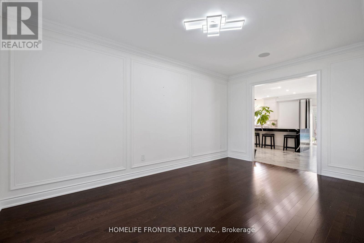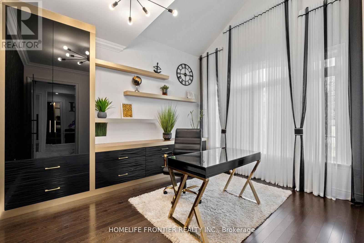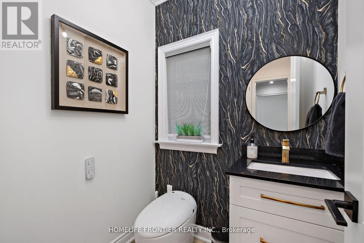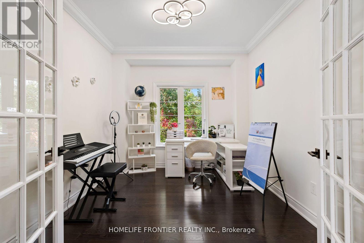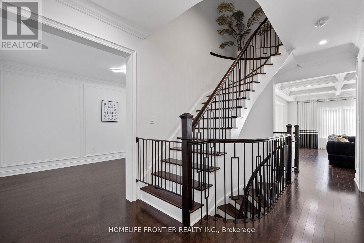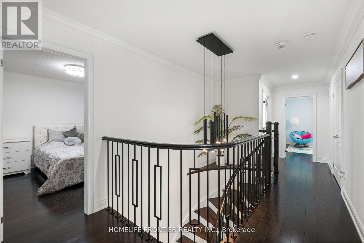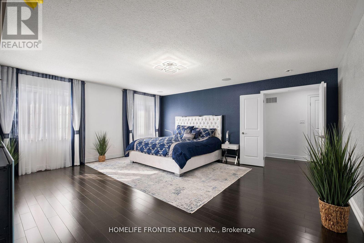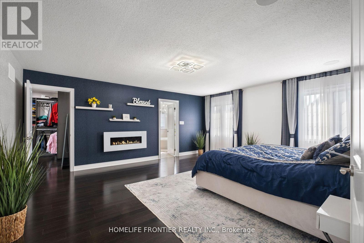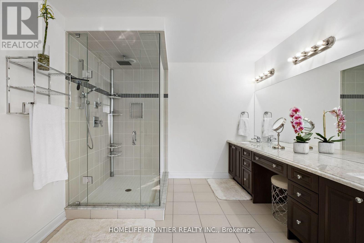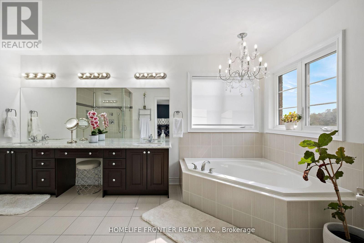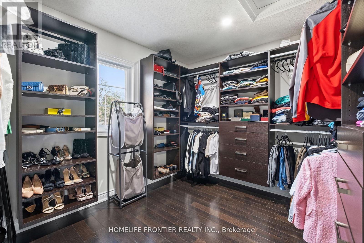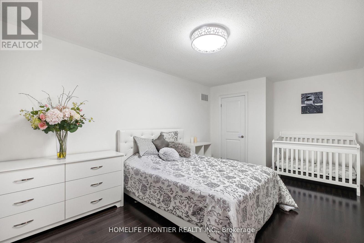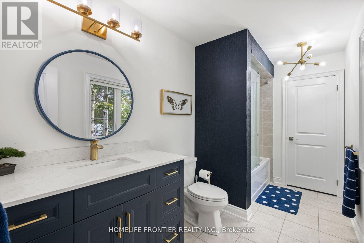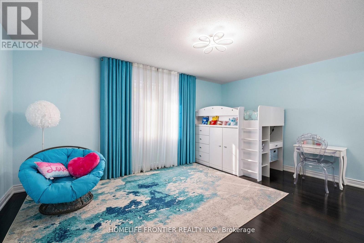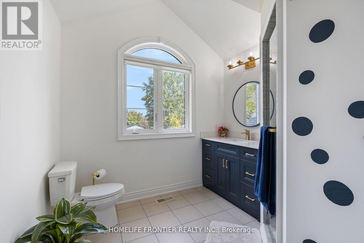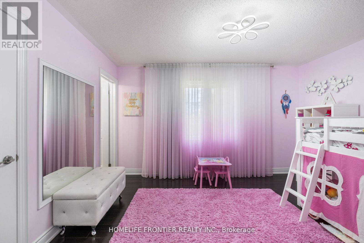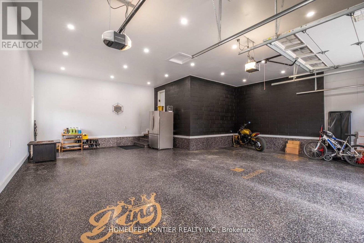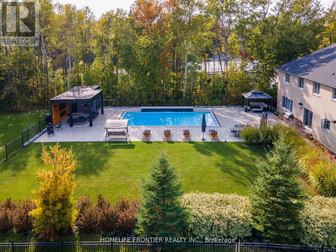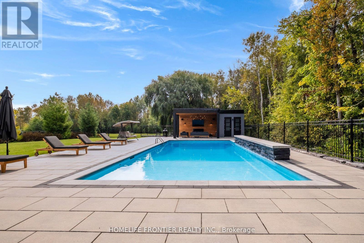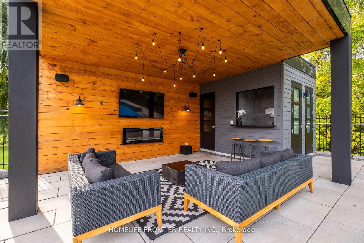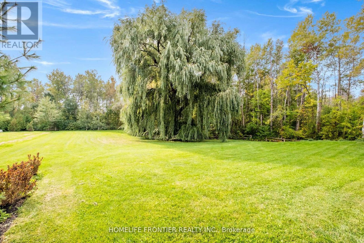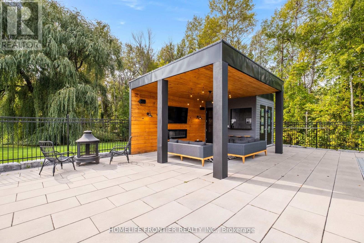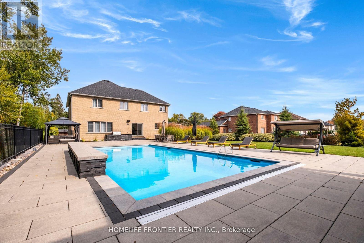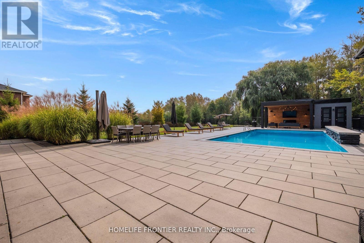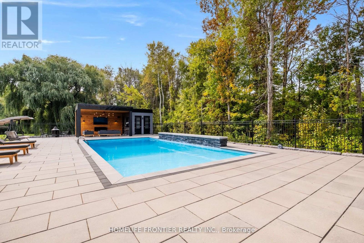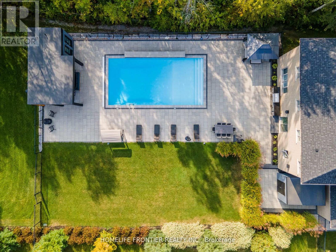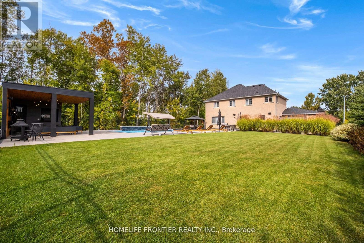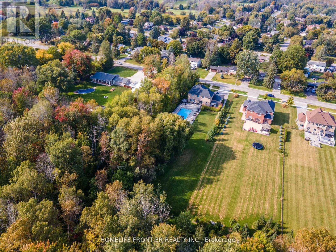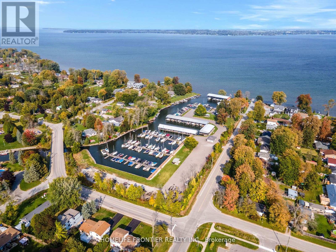1195 Shore Acres Drive Innisfil, Ontario L0L 1R0
$2,299,000
Welcome to 1195 Shores Acres! This Luxury Custom Built 4 Bedroom Home is Situated on a Large Private Lot w/ Steps To Lake Simcoe Marina. Boasting a Modern Open Layout w/ Upgrades from Top to Bottom. Fitted w/ a Custom Kitchen Featuring a Stunning Granite Waterfall Counter, B/I Thermador Appliances, Epoxy Flooring & Large Pantry. Other Stunning Details Include: Coffered Ceilings, Crown Molding, Wainscoting & Pot Lights T/O Main Flr. Executive Private Office on Main w/ Custom Bookcase & Storage+ Extra Office w/ French Doors. Step Upstairs to a Luxurious Master Bedroom w/ Full Walk-In Closet &5 Pc Spa Like Ensuite. Closet Organizers T/O all Bdrms & 2nd Flr Laundry Room. Walk-Out to Your Own Backyard Oasis Featuring a Heated Saltwater Pool (20X40), 3 Tiered Waterfalls, B/I Napoleon Bbq Station, Pool House w/ Fireplace, Sitting Area, Bar & Outdoor Bathroom + Much More! Don't Miss the Chance to See this Unique Property! **** EXTRAS **** R/I for Heated Floors In Basement & Garage. 3 Car Insulated Garage w/ Epoxy Flooring. Convenient 2nd Flr Laundry Room. Pool House w/ Bar, Lounge, Washroom, Storage & Mechanical Room. New Pool Heater. New A/C. (id:4014)
Property Details
| MLS® Number | N8211034 |
| Property Type | Single Family |
| Neigbourhood | Gilford |
| Community Name | Gilford |
| Amenities Near By | Beach, Marina |
| Features | Ravine, Conservation/green Belt, Carpet Free |
| Parking Space Total | 9 |
| Pool Type | Inground Pool |
Building
| Bathroom Total | 4 |
| Bedrooms Above Ground | 4 |
| Bedrooms Total | 4 |
| Appliances | Furniture, Window Coverings |
| Basement Type | Full |
| Construction Style Attachment | Detached |
| Cooling Type | Central Air Conditioning |
| Exterior Finish | Brick, Stone |
| Fireplace Present | Yes |
| Foundation Type | Concrete |
| Heating Fuel | Natural Gas |
| Heating Type | Forced Air |
| Stories Total | 2 |
| Type | House |
| Utility Water | Municipal Water |
Parking
| Attached Garage |
Land
| Acreage | No |
| Land Amenities | Beach, Marina |
| Sewer | Septic System |
| Size Irregular | 136.09 X 432.21 Ft |
| Size Total Text | 136.09 X 432.21 Ft |
Rooms
| Level | Type | Length | Width | Dimensions |
|---|---|---|---|---|
| Second Level | Primary Bedroom | 5.52 m | 4.94 m | 5.52 m x 4.94 m |
| Second Level | Bedroom 2 | 5 m | 3.9 m | 5 m x 3.9 m |
| Second Level | Bedroom 3 | 4.17 m | 3.41 m | 4.17 m x 3.41 m |
| Second Level | Bedroom 4 | 5.49 m | 3.35 m | 5.49 m x 3.35 m |
| Main Level | Kitchen | 4.3 m | 3.81 m | 4.3 m x 3.81 m |
| Main Level | Eating Area | 5.79 m | 3.69 m | 5.79 m x 3.69 m |
| Main Level | Dining Room | 5.49 m | 3.23 m | 5.49 m x 3.23 m |
| Main Level | Living Room | 5.76 m | 5.52 m | 5.76 m x 5.52 m |
| Main Level | Office | 3.35 m | 3.02 m | 3.35 m x 3.02 m |
| Main Level | Den | 3.99 m | 3.08 m | 3.99 m x 3.08 m |
Utilities
| Cable | Installed |
https://www.realtor.ca/real-estate/26717554/1195-shore-acres-drive-innisfil-gilford

