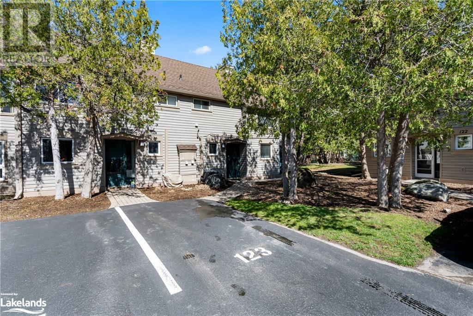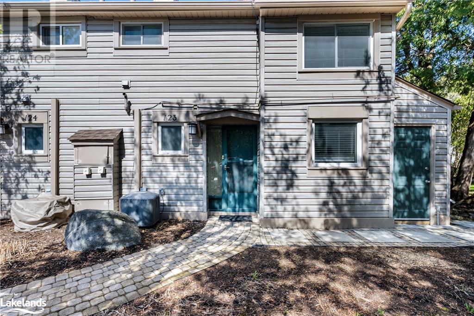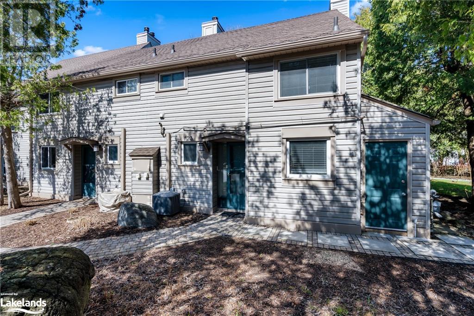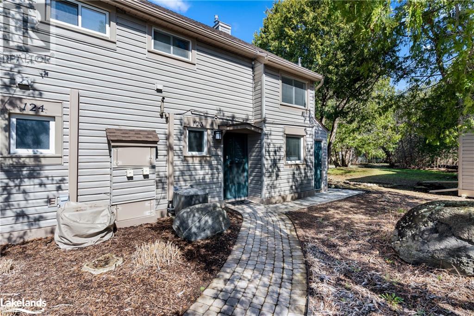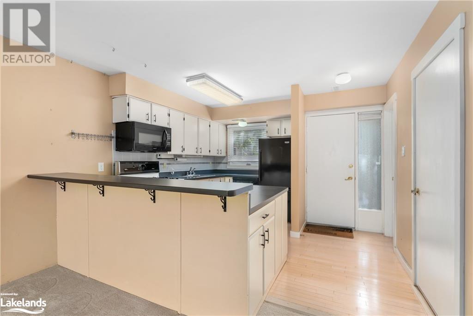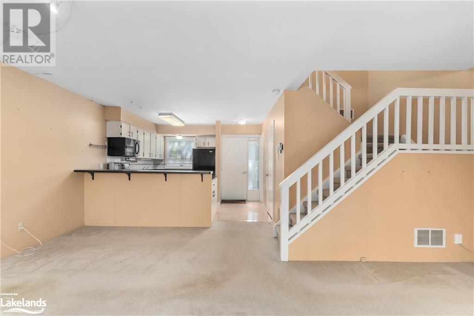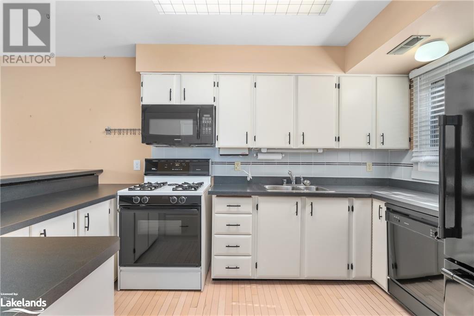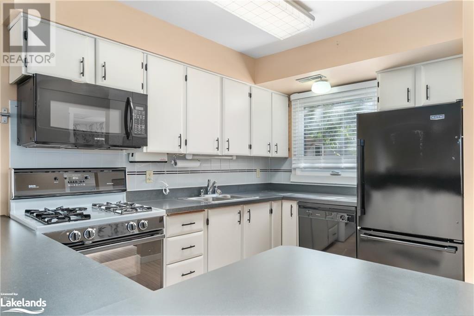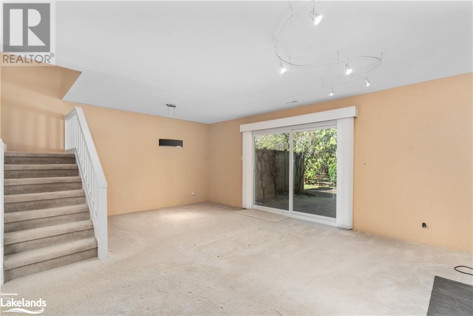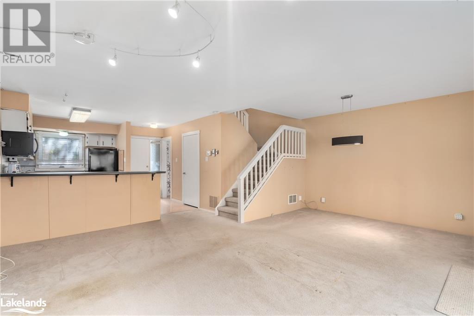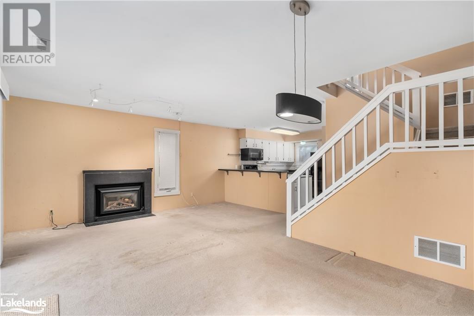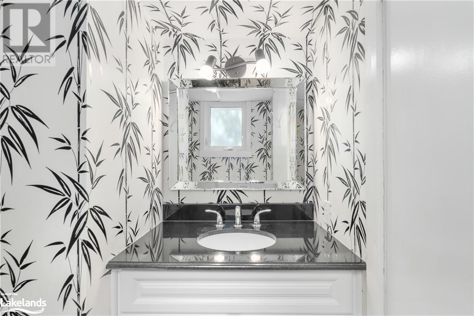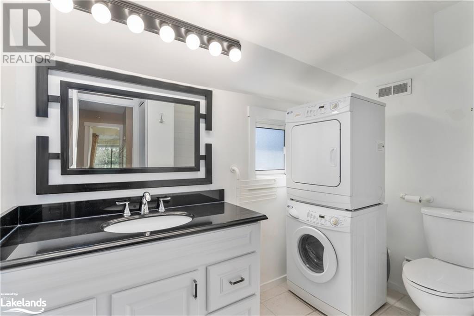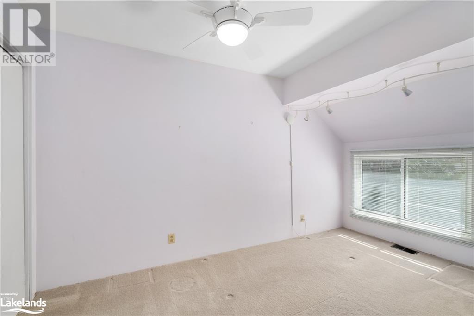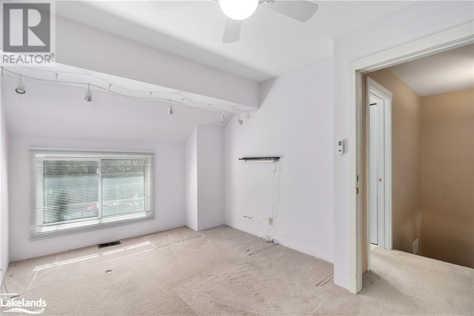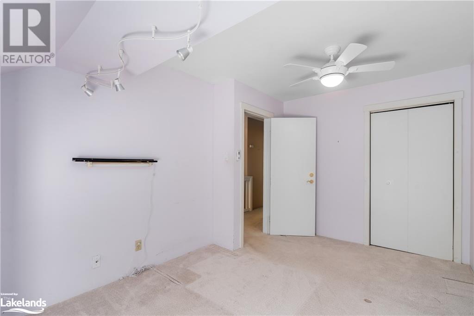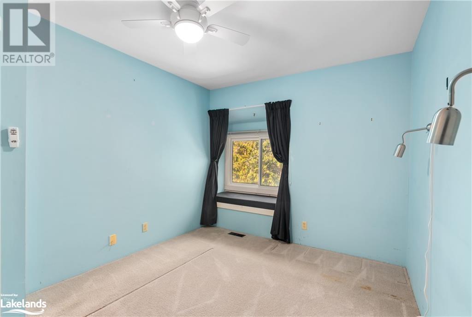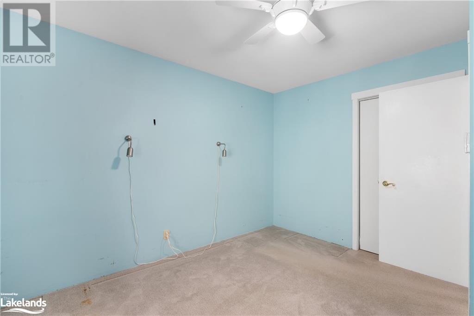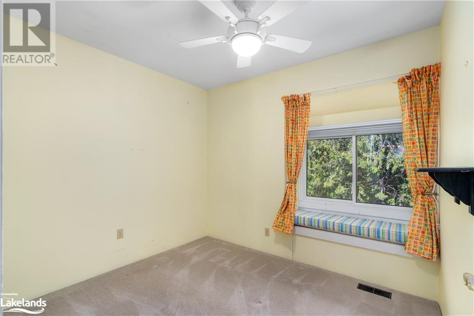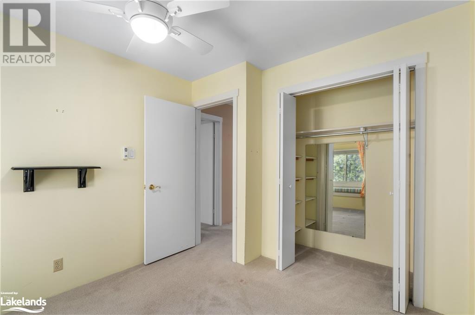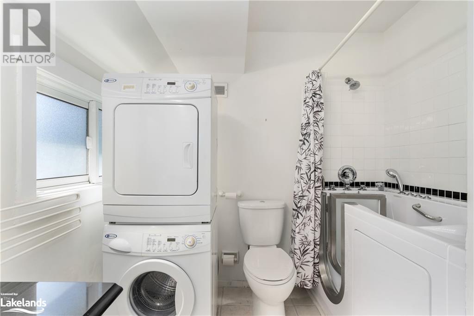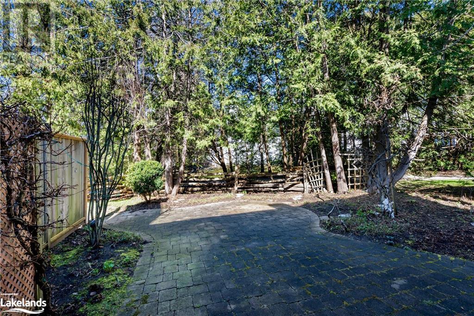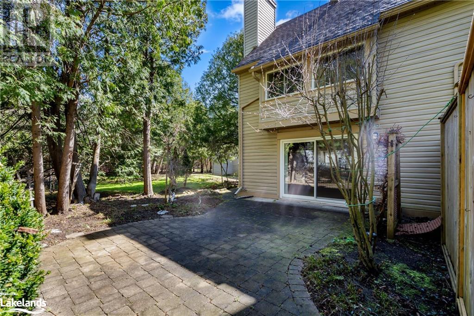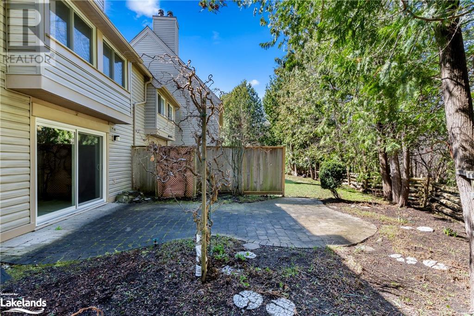123 Escarpment Crescent Collingwood, Ontario L9Y 5B4
$489,900Maintenance, Insurance, Landscaping, Property Management, Parking
$466.19 Monthly
Maintenance, Insurance, Landscaping, Property Management, Parking
$466.19 MonthlyEnd-unit, four-season condo townhouse in the Living Water Resort (formerly Cranberry Village). Perfect property for first-time home-buyer or investor! Private beautiful walk-out to your own backyard oasis. The main floor features an open-concept kitchen, living room, and dining room with 2-piece washroom. The second floor features 3 bedrooms, two with cozy window seats, and ample closet space. The upstairs bathroom has been recently renovated to include a walk-in shower/tub. There's plenty of space to store hiking gear and winter sports gear with two storage sheds. This is an incredible location with access to trails, skiing, Georgian Bay, shopping, and more only a short distance away! (id:4014)
Open House
This property has open houses!
12:00 pm
Ends at:2:00 pm
2:00 pm
Ends at:4:00 pm
Property Details
| MLS® Number | 40575494 |
| Property Type | Single Family |
| Amenities Near By | Hospital, Shopping, Ski Area |
| Equipment Type | Water Heater |
| Features | Corner Site, Paved Driveway, Shared Driveway |
| Parking Space Total | 1 |
| Rental Equipment Type | Water Heater |
Building
| Bathroom Total | 2 |
| Bedrooms Above Ground | 3 |
| Bedrooms Total | 3 |
| Appliances | Dishwasher, Dryer, Refrigerator, Stove, Washer, Microwave Built-in |
| Architectural Style | 2 Level |
| Basement Type | None |
| Constructed Date | 1977 |
| Construction Style Attachment | Attached |
| Cooling Type | Central Air Conditioning |
| Exterior Finish | Vinyl Siding |
| Fireplace Present | Yes |
| Fireplace Total | 1 |
| Half Bath Total | 1 |
| Heating Fuel | Natural Gas |
| Heating Type | Forced Air |
| Stories Total | 2 |
| Size Interior | 1130 |
| Type | Row / Townhouse |
| Utility Water | Municipal Water |
Land
| Access Type | Road Access |
| Acreage | No |
| Land Amenities | Hospital, Shopping, Ski Area |
| Landscape Features | Landscaped |
| Sewer | Municipal Sewage System |
| Zoning Description | R3-32 |
Rooms
| Level | Type | Length | Width | Dimensions |
|---|---|---|---|---|
| Second Level | 4pc Bathroom | 8'11'' x 7'6'' | ||
| Second Level | Primary Bedroom | 8'3'' x 14'0'' | ||
| Second Level | Bedroom | 9'7'' x 9'9'' | ||
| Second Level | Bedroom | 9'8'' x 12'0'' | ||
| Main Level | Utility Room | Measurements not available | ||
| Main Level | 2pc Bathroom | 6' x 3' | ||
| Main Level | Kitchen | 12'0'' x 7'6'' | ||
| Main Level | Living Room/dining Room | 15'3'' x 19'6'' |
Utilities
| Cable | Available |
| Electricity | Available |
| Natural Gas | Available |
| Telephone | Available |
https://www.realtor.ca/real-estate/26782551/123-escarpment-crescent-collingwood

