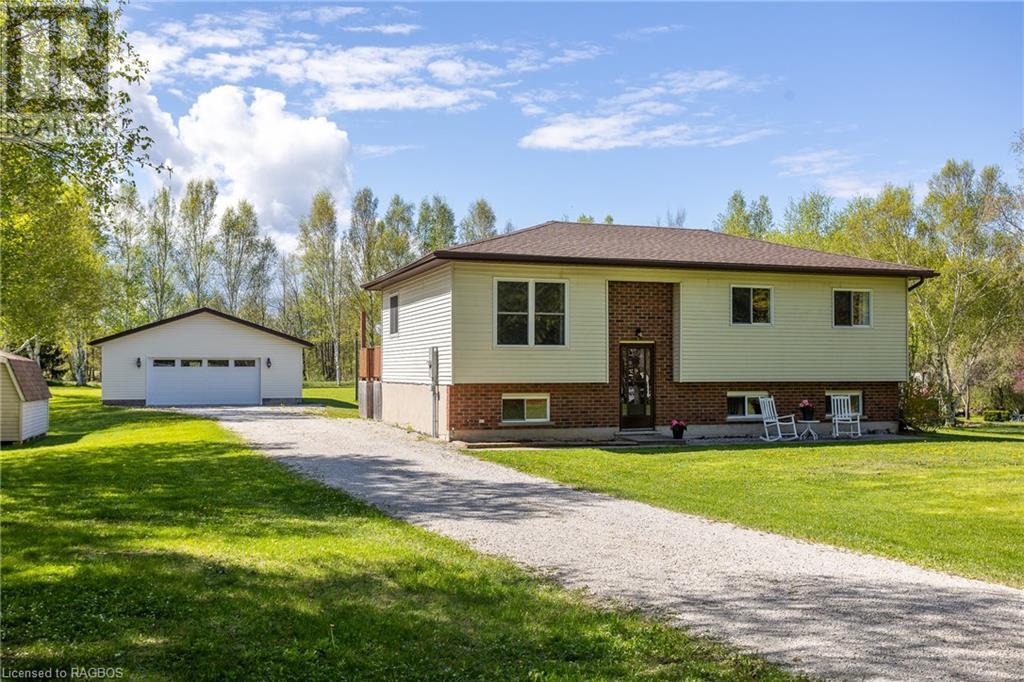4 Bedroom
2 Bathroom
2340 sqft
Raised Bungalow
None
Forced Air
Acreage
Landscaped
$699,900
Welcome to this immaculate 3+1 bedroom, 2 full bath home, located down Story Book Park Road, a peaceful dead end county road only 10 minutes east of Owen Sound. Featuring a large recently constructed 36' X 28' detached garage/workshop (2021), and a spacious 1 acre lot with plenty of privacy and mature trees. Enjoy many recent updates throughout, included flooring, trim, paint, lighting, kitchen countertops & sink. Also featuring recently replaced windows, patio doors, and a completely renovated lower level with all new bathroom fixtures, a spacious laundry room, new flooring, trim and paint throughout. This updated home is in excellent condition with great neighbours on a well maintained road. Please call your REALTOR® to schedule a private viewing. (id:4014)
Property Details
|
MLS® Number
|
40575930 |
|
Property Type
|
Single Family |
|
Communication Type
|
High Speed Internet |
|
Community Features
|
Quiet Area, School Bus |
|
Equipment Type
|
None |
|
Features
|
Crushed Stone Driveway, Country Residential, Sump Pump, Automatic Garage Door Opener |
|
Parking Space Total
|
14 |
|
Rental Equipment Type
|
None |
|
Structure
|
Shed |
Building
|
Bathroom Total
|
2 |
|
Bedrooms Above Ground
|
3 |
|
Bedrooms Below Ground
|
1 |
|
Bedrooms Total
|
4 |
|
Appliances
|
Dishwasher, Dryer, Refrigerator, Stove, Washer, Window Coverings |
|
Architectural Style
|
Raised Bungalow |
|
Basement Development
|
Finished |
|
Basement Type
|
Full (finished) |
|
Constructed Date
|
1990 |
|
Construction Style Attachment
|
Detached |
|
Cooling Type
|
None |
|
Exterior Finish
|
Brick, Vinyl Siding |
|
Foundation Type
|
Poured Concrete |
|
Heating Type
|
Forced Air |
|
Stories Total
|
1 |
|
Size Interior
|
2340 Sqft |
|
Type
|
House |
|
Utility Water
|
Drilled Well |
Parking
Land
|
Access Type
|
Road Access |
|
Acreage
|
Yes |
|
Landscape Features
|
Landscaped |
|
Sewer
|
Septic System |
|
Size Depth
|
300 Ft |
|
Size Frontage
|
150 Ft |
|
Size Irregular
|
1.033 |
|
Size Total
|
1.033 Ac|1/2 - 1.99 Acres |
|
Size Total Text
|
1.033 Ac|1/2 - 1.99 Acres |
|
Zoning Description
|
Ru-108 |
Rooms
| Level |
Type |
Length |
Width |
Dimensions |
|
Lower Level |
3pc Bathroom |
|
|
Measurements not available |
|
Lower Level |
Laundry Room |
|
|
10'1'' x 7'0'' |
|
Lower Level |
Bedroom |
|
|
10'7'' x 10'10'' |
|
Lower Level |
Family Room |
|
|
22'1'' x 17'3'' |
|
Main Level |
4pc Bathroom |
|
|
10'0'' x 5'2'' |
|
Main Level |
Bedroom |
|
|
10'2'' x 9'5'' |
|
Main Level |
Bedroom |
|
|
13'7'' x 8'8'' |
|
Main Level |
Primary Bedroom |
|
|
12'6'' x 10'0'' |
|
Main Level |
Kitchen |
|
|
9'3'' x 10'0'' |
|
Main Level |
Dining Room |
|
|
10'0'' x 8'11'' |
|
Main Level |
Living Room |
|
|
13'7'' x 11'2'' |
|
Main Level |
Foyer |
|
|
6'7'' x 4'6'' |
Utilities
|
Electricity
|
Available |
|
Telephone
|
Available |
https://www.realtor.ca/real-estate/26885411/123738-story-book-park-road-meaford




















































