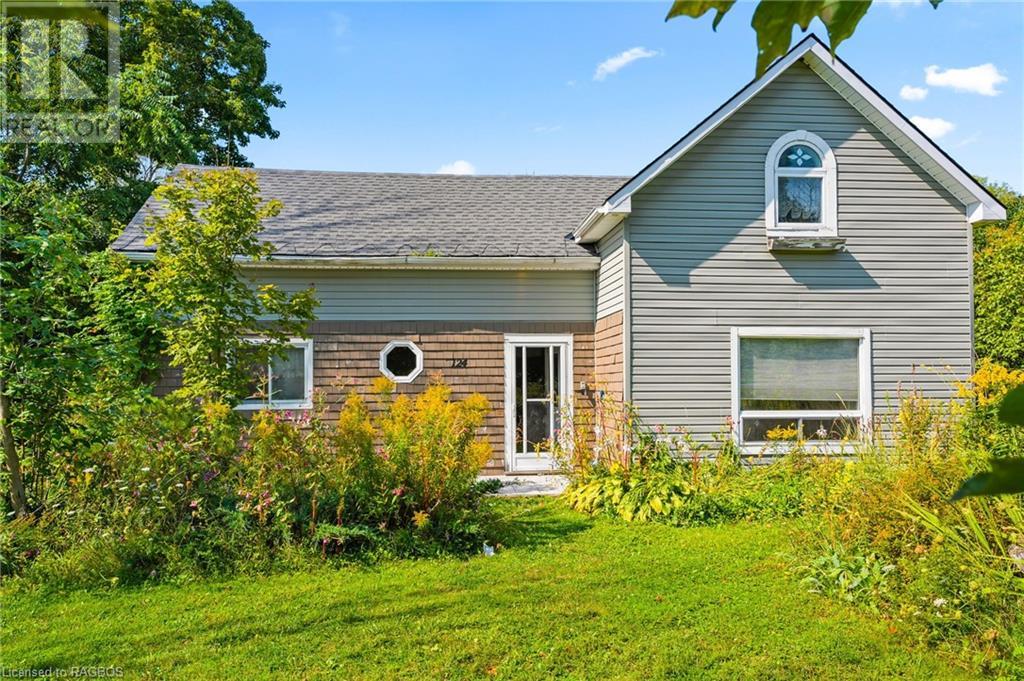3 Bedroom
2 Bathroom
1000 sqft
None
Baseboard Heaters
$459,000
This private 3 bed 2 bath home, located in beautiful Lion’s Head is just oozing with possibilities. The combination dining/living with walkout to patio, bright kitchen, newer windows, propane fireplace and oversized backyard gives it that cottage feel while still being close to all Lion's Head has to offer. Take in the fresh air on the primary bedroom, 2nd level, deck overlooking the backyard! Don't miss the office nook on the second level; perfect for a cozy workspace. The lovely gardens are just waiting for your personal touches. This property was a short term rental so most of the furniture is included! Came and have a look today! (id:4014)
Property Details
|
MLS® Number
|
40643659 |
|
Property Type
|
Single Family |
|
Amenities Near By
|
Beach, Hospital, Place Of Worship, Playground, Schools, Shopping |
|
Community Features
|
Community Centre, School Bus |
|
Equipment Type
|
None |
|
Features
|
Country Residential |
|
Parking Space Total
|
3 |
|
Rental Equipment Type
|
None |
|
Structure
|
Shed |
Building
|
Bathroom Total
|
2 |
|
Bedrooms Above Ground
|
3 |
|
Bedrooms Total
|
3 |
|
Appliances
|
Refrigerator, Stove, Window Coverings |
|
Basement Type
|
None |
|
Constructed Date
|
1880 |
|
Construction Style Attachment
|
Detached |
|
Cooling Type
|
None |
|
Exterior Finish
|
Vinyl Siding, Hardboard |
|
Fire Protection
|
Smoke Detectors |
|
Heating Type
|
Baseboard Heaters |
|
Stories Total
|
2 |
|
Size Interior
|
1000 Sqft |
|
Type
|
House |
|
Utility Water
|
Municipal Water |
Land
|
Access Type
|
Road Access |
|
Acreage
|
No |
|
Land Amenities
|
Beach, Hospital, Place Of Worship, Playground, Schools, Shopping |
|
Sewer
|
Septic System |
|
Size Depth
|
165 Ft |
|
Size Frontage
|
66 Ft |
|
Size Total Text
|
Under 1/2 Acre |
|
Zoning Description
|
R1 |
Rooms
| Level |
Type |
Length |
Width |
Dimensions |
|
Second Level |
4pc Bathroom |
|
|
5'0'' x 8'3'' |
|
Second Level |
Bedroom |
|
|
11'4'' x 15'6'' |
|
Second Level |
Bedroom |
|
|
13'5'' x 7'8'' |
|
Second Level |
Primary Bedroom |
|
|
15'4'' x 11'2'' |
|
Main Level |
Storage |
|
|
8'8'' x 7'2'' |
|
Main Level |
3pc Bathroom |
|
|
5'8'' x 8'6'' |
|
Main Level |
Kitchen |
|
|
15'4'' x 13'10'' |
|
Main Level |
Living Room/dining Room |
|
|
21'6'' x 15'4'' |
Utilities
|
Electricity
|
Available |
|
Telephone
|
Available |
https://www.realtor.ca/real-estate/27386745/124-main-street-lions-head






























