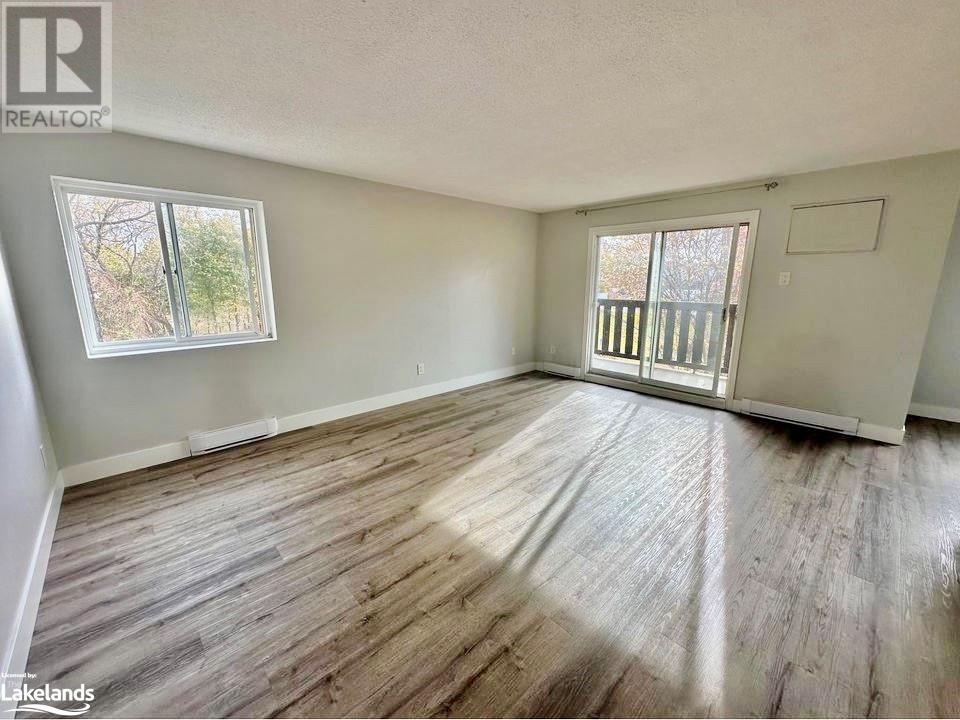3 Bedroom
1 Bathroom
980 sqft
3 Level
Window Air Conditioner
Baseboard Heaters
$2,650 Monthly
Insurance, Landscaping
ANNUAL LEASE - AVAILABLE NOVEMBER 1st - 3 Bedroom Apartment downtown Meaford! Discover your new home in this beautifully updated second-floor apartment, ideally located just steps from the beach and the vibrant downtown shops and restaurants. This apartment features a spacious living room, open concept dining room and kitchen. The eat-in kitchen is bright and inviting, with ample space for dining. You will find three comfortable bedrooms, each equipped with large windows and closets that provide plenty of natural light and storage. Some recent updates include a renovated four-piece bathroom and newer flooring throughout. You can enjoy a private balcony that’s perfect for sipping morning coffee or watching the sunset in the evenings. This apartment is available for an annual lease starting on November 1st. Please note that first and last month’s rent are required. A good credit score and employment verification are necessary to apply. Pets me be considered. (id:4014)
Property Details
|
MLS® Number
|
40665620 |
|
Property Type
|
Single Family |
|
Amenities Near By
|
Golf Nearby, Hospital, Park, Playground, Shopping, Ski Area |
|
Communication Type
|
High Speed Internet |
|
Community Features
|
High Traffic Area, School Bus |
|
Features
|
Balcony, Crushed Stone Driveway |
|
Parking Space Total
|
9 |
Building
|
Bathroom Total
|
1 |
|
Bedrooms Above Ground
|
3 |
|
Bedrooms Total
|
3 |
|
Appliances
|
Dishwasher, Refrigerator, Stove |
|
Architectural Style
|
3 Level |
|
Basement Type
|
None |
|
Construction Style Attachment
|
Attached |
|
Cooling Type
|
Window Air Conditioner |
|
Exterior Finish
|
Brick |
|
Fire Protection
|
Smoke Detectors |
|
Heating Type
|
Baseboard Heaters |
|
Stories Total
|
3 |
|
Size Interior
|
980 Sqft |
|
Type
|
Apartment |
|
Utility Water
|
Municipal Water |
Land
|
Access Type
|
Road Access |
|
Acreage
|
No |
|
Land Amenities
|
Golf Nearby, Hospital, Park, Playground, Shopping, Ski Area |
|
Sewer
|
Municipal Sewage System |
|
Size Frontage
|
80 Ft |
|
Size Total Text
|
Under 1/2 Acre |
|
Zoning Description
|
R3 |
Rooms
| Level |
Type |
Length |
Width |
Dimensions |
|
Lower Level |
Family Room |
|
|
17'4'' x 14'6'' |
|
Main Level |
Kitchen |
|
|
14'3'' x 8'2'' |
|
Main Level |
4pc Bathroom |
|
|
8'0'' x 7'4'' |
|
Main Level |
Bedroom |
|
|
9'2'' x 9'2'' |
|
Main Level |
Bedroom |
|
|
10'6'' x 9'4'' |
|
Main Level |
Bedroom |
|
|
11'9'' x 8'0'' |
Utilities
|
Cable
|
Available |
|
Electricity
|
Available |
https://www.realtor.ca/real-estate/27561107/127-sykes-street-n-unit-202-meaford



