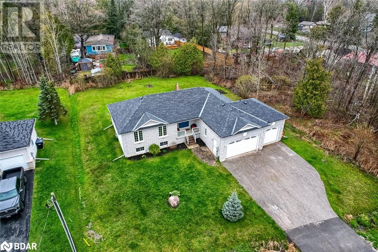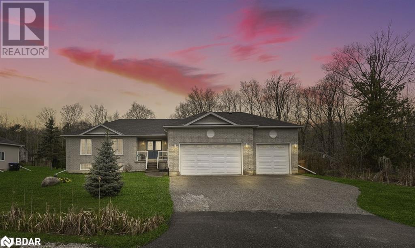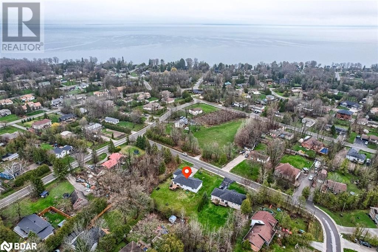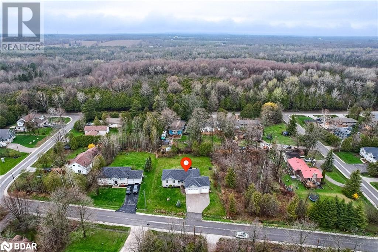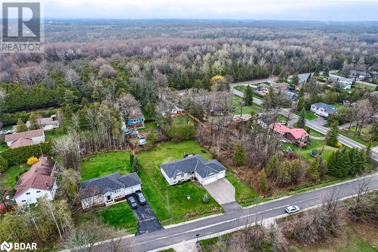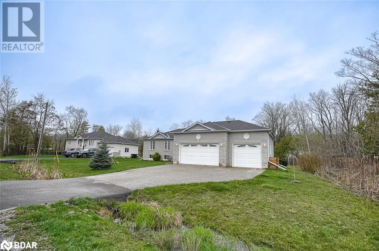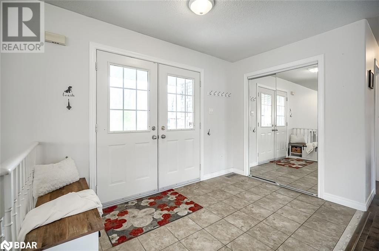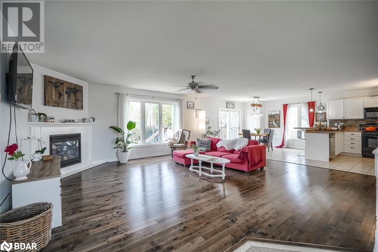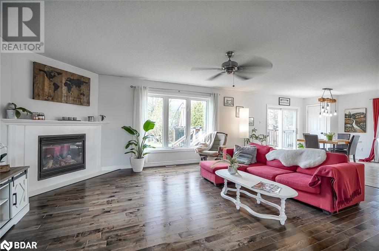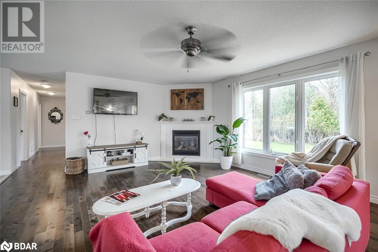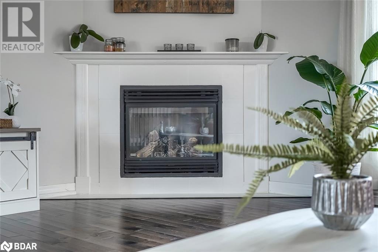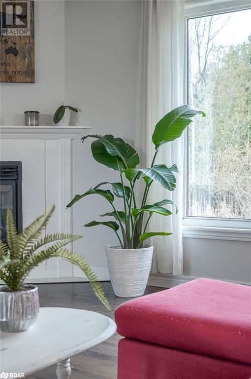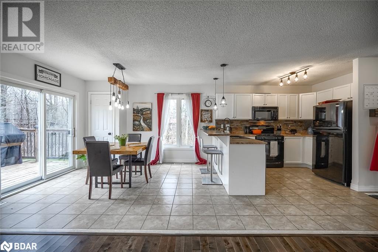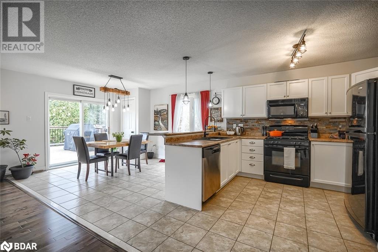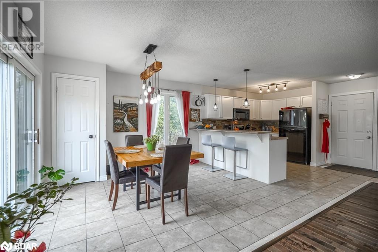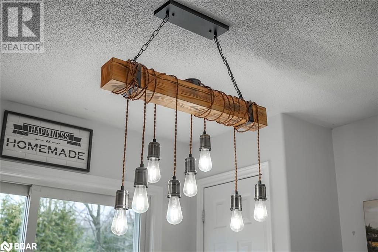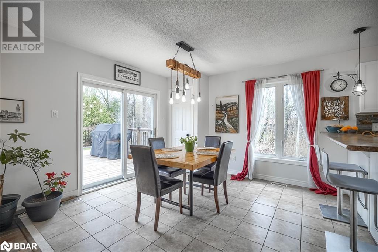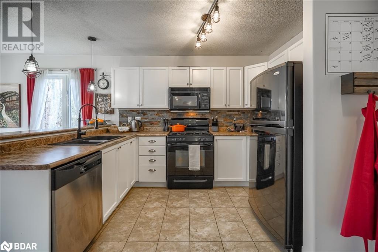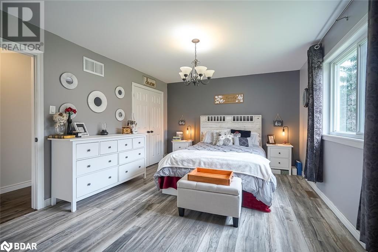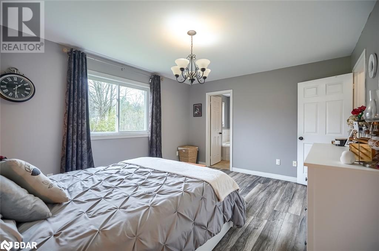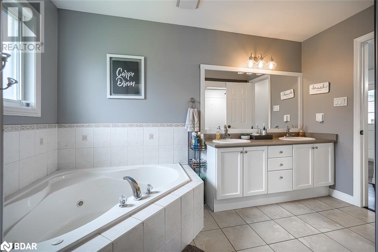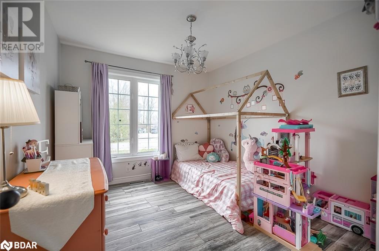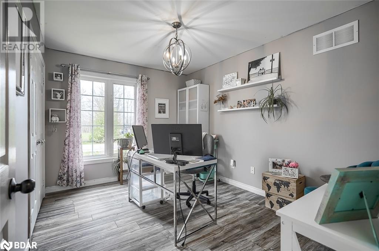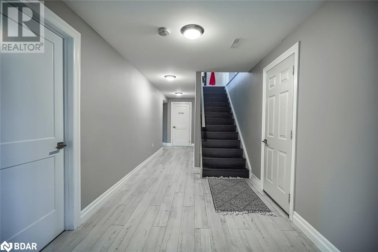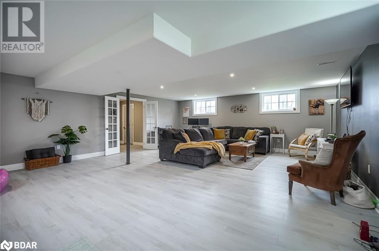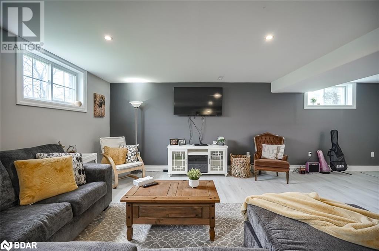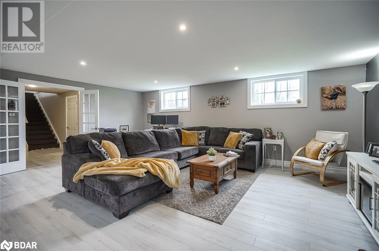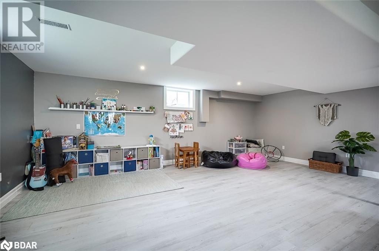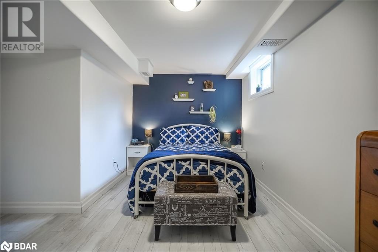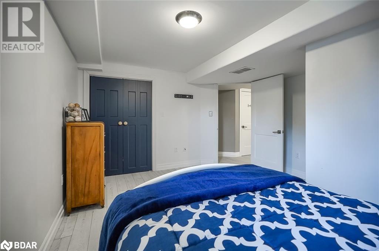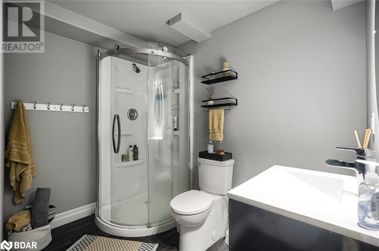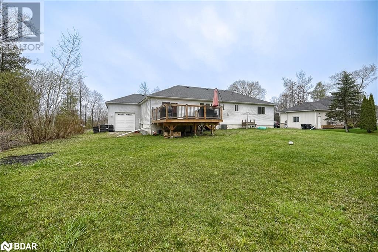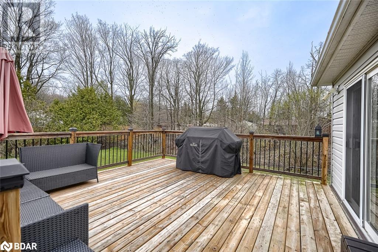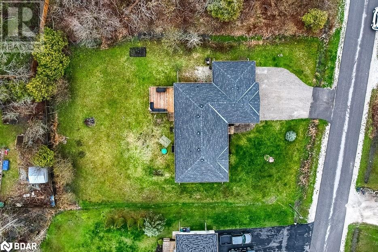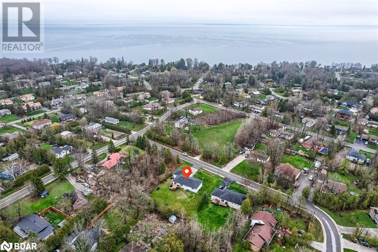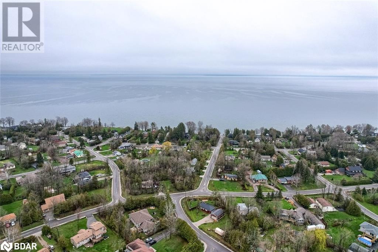4 Bedroom
2 Bathroom
2813
Raised Bungalow
Fireplace
Central Air Conditioning
Forced Air
Landscaped
$925,000
This Sunny open 1513 sq ft bungalow has all the space you could want with almost 2800 including finished daylight basement. Monster triple-car insulated garage with garage door opener and rear door to parking pad. Welcoming foyer leads to huge great-room featuring a gas fireplace, where family gatherings can include ALL the friends and relatives! Solid Hardwood and tiled flooring, breakfast bar, pantry, entry from garage and walk-out to 16 x 16 deck make this spacious area accessible and functional. The 3 bedrooms on the main floor share a large 5 pc bathroom with double sinks, deep jetted tub and separate shower- the primary with a private door to bath. Downstairs is a massive family and games room with space for ping-pong, billiards and more! Fourth bedroom and a modern 3 pc bath with glass shower plus the cold room is set up as a wine cellar. Set on a large 106 x 157 ft country lot opposite a lush park perfect for throwing a ball. Walk to a beautiful beach and stroll along the Lake Simcoe Promenade just down the road. Easy Hwy 11 access just 5 mins away and a few minutes drive to Orillia or Barrie. Book you viewing today- Your Family will Thrive Here! (id:4014)
Property Details
|
MLS® Number
|
40579924 |
|
Property Type
|
Single Family |
|
Amenities Near By
|
Beach, Park |
|
Communication Type
|
High Speed Internet |
|
Community Features
|
Quiet Area |
|
Features
|
Paved Driveway, Country Residential, Automatic Garage Door Opener |
|
Parking Space Total
|
8 |
Building
|
Bathroom Total
|
2 |
|
Bedrooms Above Ground
|
3 |
|
Bedrooms Below Ground
|
1 |
|
Bedrooms Total
|
4 |
|
Appliances
|
Dishwasher, Dryer, Refrigerator, Stove, Water Purifier, Washer |
|
Architectural Style
|
Raised Bungalow |
|
Basement Development
|
Finished |
|
Basement Type
|
Full (finished) |
|
Constructed Date
|
2005 |
|
Construction Style Attachment
|
Detached |
|
Cooling Type
|
Central Air Conditioning |
|
Exterior Finish
|
Brick Veneer, Vinyl Siding |
|
Fireplace Present
|
Yes |
|
Fireplace Total
|
1 |
|
Foundation Type
|
Poured Concrete |
|
Heating Fuel
|
Natural Gas |
|
Heating Type
|
Forced Air |
|
Stories Total
|
1 |
|
Size Interior
|
2813 |
|
Type
|
House |
|
Utility Water
|
Drilled Well |
Parking
Land
|
Access Type
|
Water Access |
|
Acreage
|
No |
|
Land Amenities
|
Beach, Park |
|
Landscape Features
|
Landscaped |
|
Sewer
|
Septic System |
|
Size Depth
|
157 Ft |
|
Size Frontage
|
107 Ft |
|
Size Total Text
|
Under 1/2 Acre |
|
Zoning Description
|
Res |
Rooms
| Level |
Type |
Length |
Width |
Dimensions |
|
Basement |
Bonus Room |
|
|
9'0'' x 9'0'' |
|
Basement |
Laundry Room |
|
|
Measurements not available |
|
Basement |
Games Room |
|
|
21'3'' x 12'8'' |
|
Basement |
Bedroom |
|
|
13'0'' x 10'0'' |
|
Basement |
Family Room |
|
|
21'3'' x 14'2'' |
|
Lower Level |
3pc Bathroom |
|
|
Measurements not available |
|
Main Level |
5pc Bathroom |
|
|
Measurements not available |
|
Main Level |
Bedroom |
|
|
11'0'' x 9'10'' |
|
Main Level |
Bedroom |
|
|
11'7'' x 9'8'' |
|
Main Level |
Dining Room |
|
|
11'1'' x 11'2'' |
|
Main Level |
Primary Bedroom |
|
|
15'0'' x 11'10'' |
|
Main Level |
Living Room |
|
|
19'7'' x 15'8'' |
|
Main Level |
Kitchen |
|
|
11'6'' x 11'3'' |
https://www.realtor.ca/real-estate/26837957/13-mariposa-crescent-hawkestone

