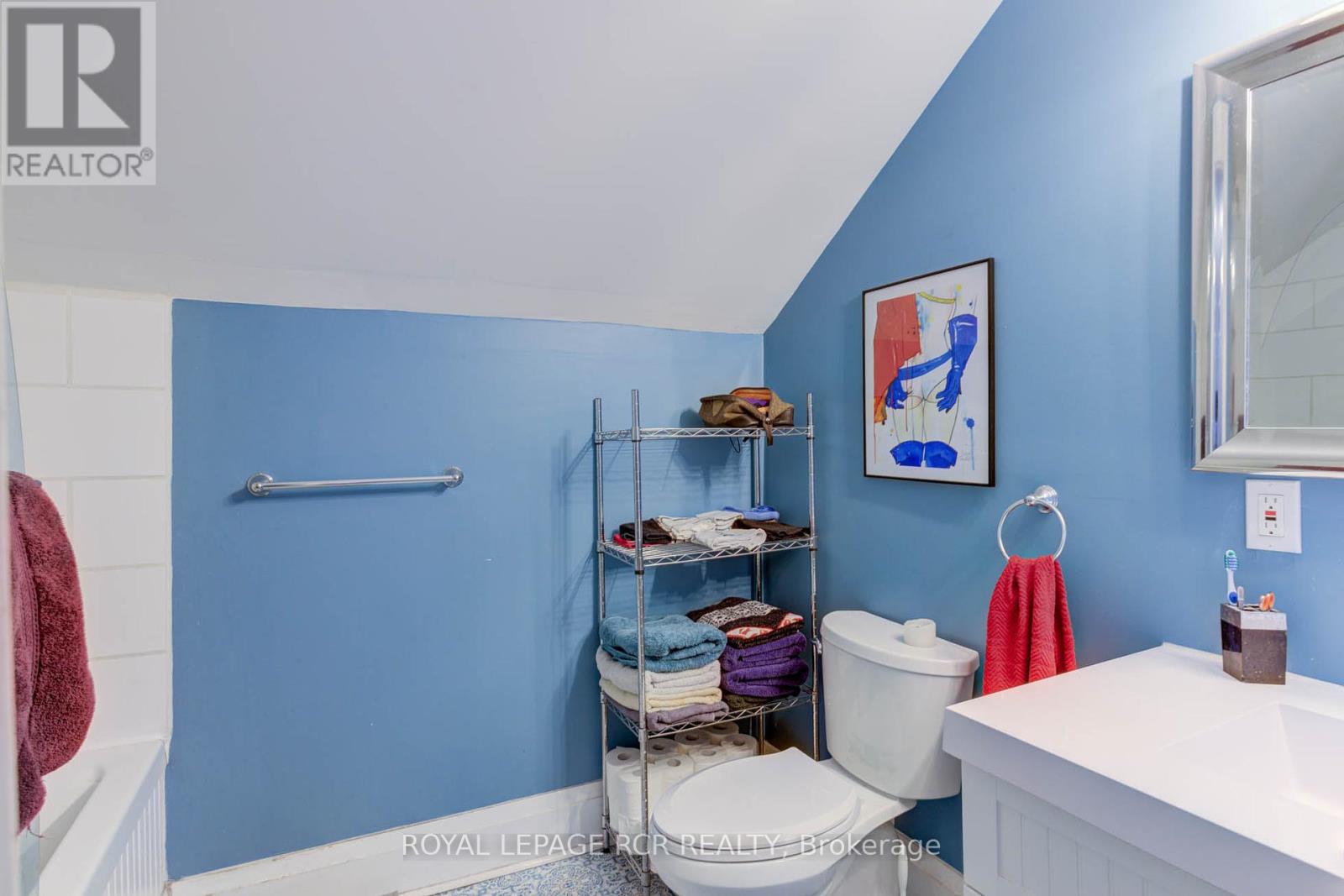3 Bedroom
2 Bathroom
Fireplace
Forced Air
$605,000
Turn-Key detached Duplex perfect for Investors or First-Time Buyers. This renovated (2019) duplex is a fantastic opportunity to enter the market or expand your investment portfolio. The property features 2 bedrooms & 1 bathroom in Unit 1 and 1 bedroom & 1 bathroom (currently tenanted) in Unit 2. Live in one unit while renting out the other, or rent both for a steady income stream. Located on a generous 49.5' x 148.5' lot on a no-through-traffic street, this home is just steps from downtown Shelburne. Each unit features a private entrance, In-unit laundry and a private deck. Parking for 4 vehicles (2 at the front, 2 at the back via a seasonal private laneway) and a single detached garage for vehicle storage or additional use. Extensive renovations in 2019 included roof shingles, windows, furnace, gas hot water tank, and more. Don't miss out on this exceptional opportunity. (id:4014)
Property Details
|
MLS® Number
|
X10440831 |
|
Property Type
|
Single Family |
|
Community Name
|
Shelburne |
|
Amenities Near By
|
Place Of Worship, Schools |
|
Features
|
Cul-de-sac, Level Lot, Level |
|
Parking Space Total
|
5 |
|
Structure
|
Deck, Porch |
Building
|
Bathroom Total
|
2 |
|
Bedrooms Above Ground
|
2 |
|
Bedrooms Below Ground
|
1 |
|
Bedrooms Total
|
3 |
|
Amenities
|
Fireplace(s) |
|
Appliances
|
Water Heater, Dryer, Microwave, Refrigerator, Stove, Washer, Window Coverings |
|
Basement Development
|
Unfinished |
|
Basement Type
|
N/a (unfinished) |
|
Construction Style Attachment
|
Detached |
|
Exterior Finish
|
Vinyl Siding |
|
Fire Protection
|
Smoke Detectors |
|
Fireplace Present
|
Yes |
|
Fireplace Total
|
2 |
|
Flooring Type
|
Laminate |
|
Foundation Type
|
Block, Stone |
|
Heating Fuel
|
Natural Gas |
|
Heating Type
|
Forced Air |
|
Stories Total
|
2 |
|
Type
|
House |
|
Utility Water
|
Municipal Water |
Parking
Land
|
Acreage
|
No |
|
Land Amenities
|
Place Of Worship, Schools |
|
Sewer
|
Sanitary Sewer |
|
Size Depth
|
148 Ft ,6 In |
|
Size Frontage
|
49 Ft ,6 In |
|
Size Irregular
|
49.5 X 148.5 Ft |
|
Size Total Text
|
49.5 X 148.5 Ft|under 1/2 Acre |
Rooms
| Level |
Type |
Length |
Width |
Dimensions |
|
Second Level |
Primary Bedroom |
5 m |
2.86 m |
5 m x 2.86 m |
|
Second Level |
Bedroom 2 |
4.05 m |
2.92 m |
4.05 m x 2.92 m |
|
Second Level |
Laundry Room |
1.73 m |
1.14 m |
1.73 m x 1.14 m |
|
Main Level |
Kitchen |
4.43 m |
3.95 m |
4.43 m x 3.95 m |
|
Main Level |
Family Room |
3 m |
3.95 m |
3 m x 3.95 m |
|
Main Level |
Kitchen |
3.45 m |
2.72 m |
3.45 m x 2.72 m |
|
Main Level |
Family Room |
5.28 m |
2.1 m |
5.28 m x 2.1 m |
|
Main Level |
Primary Bedroom |
3.53 m |
3.48 m |
3.53 m x 3.48 m |
|
Main Level |
Other |
|
|
Measurements not available |
Utilities
|
Cable
|
Available |
|
Sewer
|
Installed |
https://www.realtor.ca/real-estate/27674191/132-joseph-street-shelburne-shelburne

























