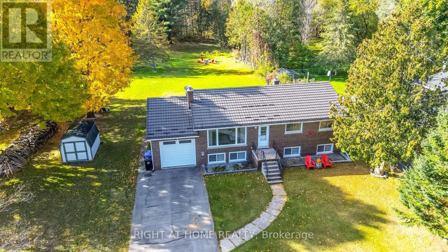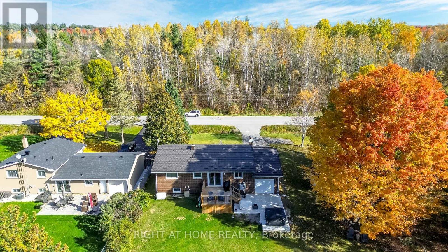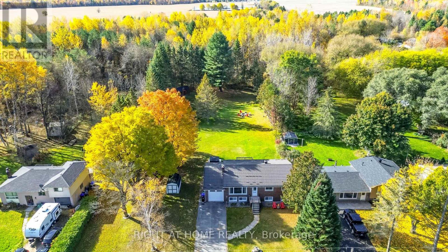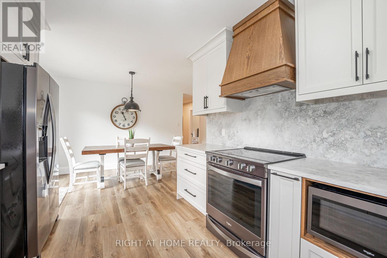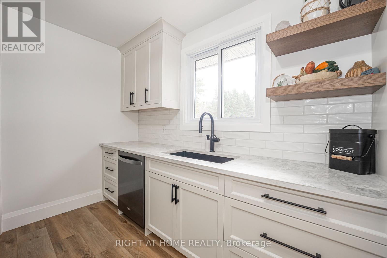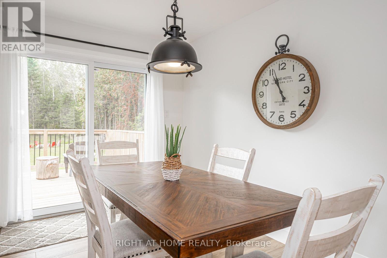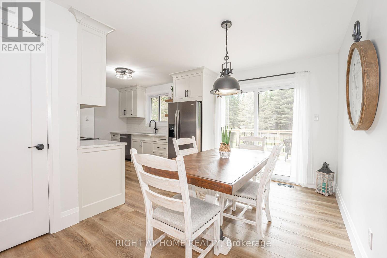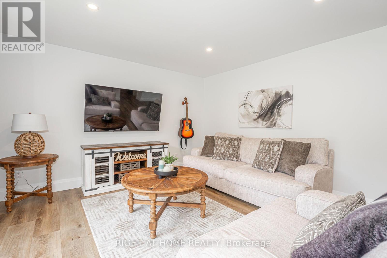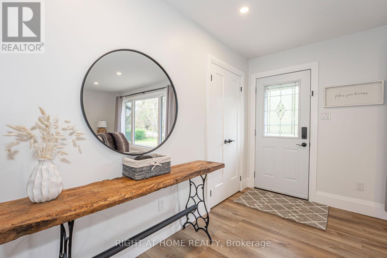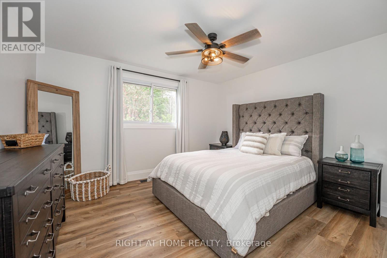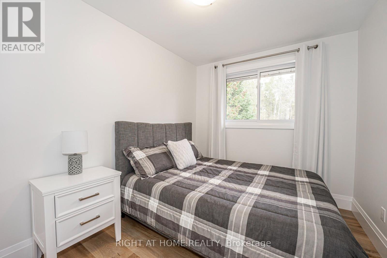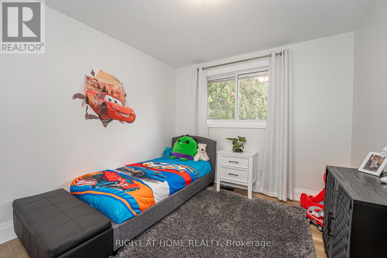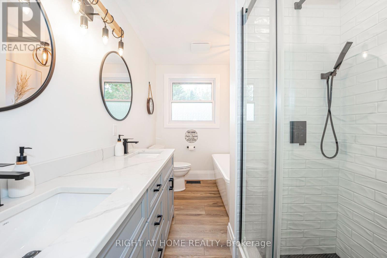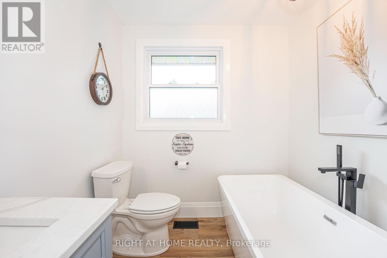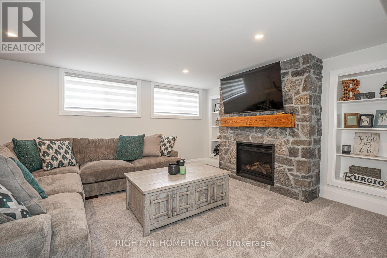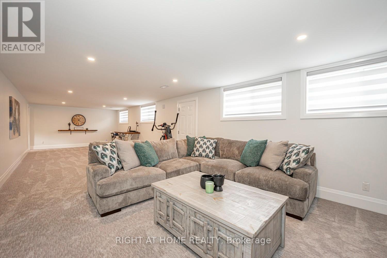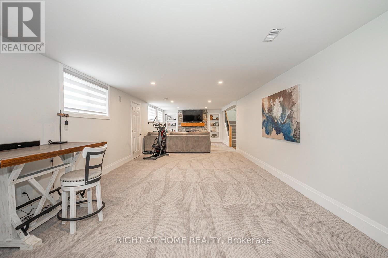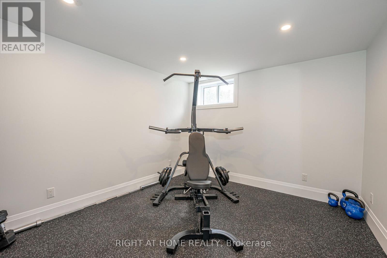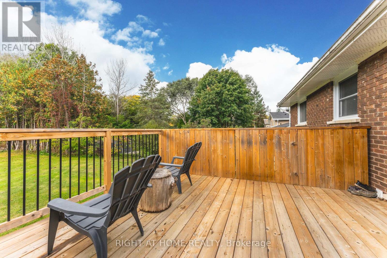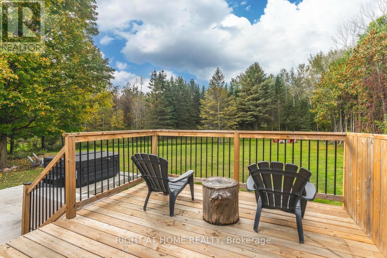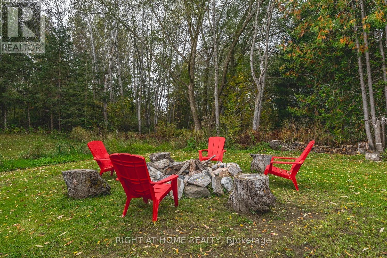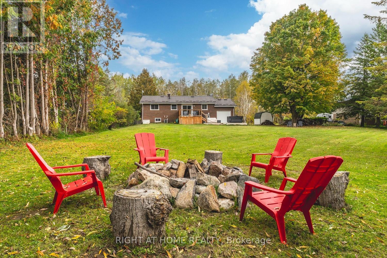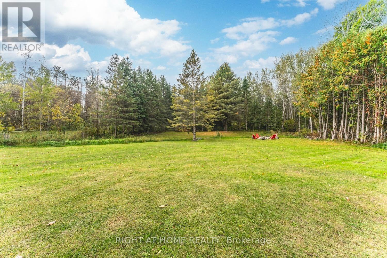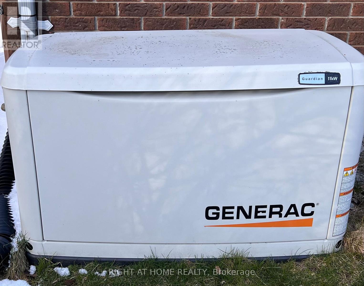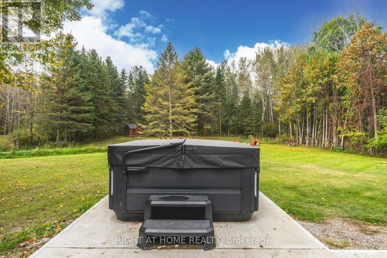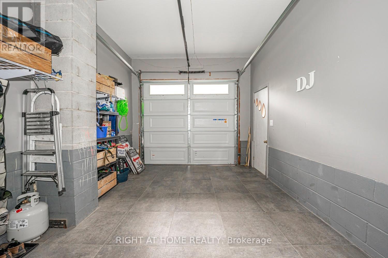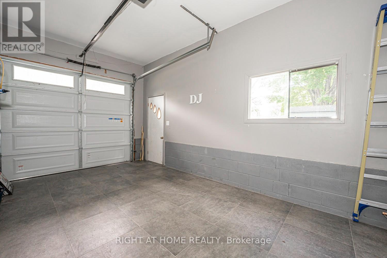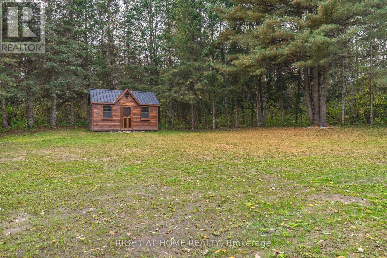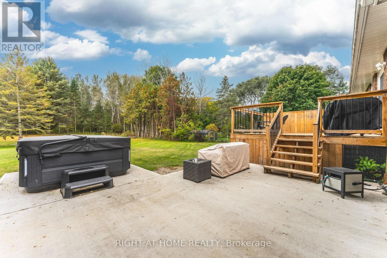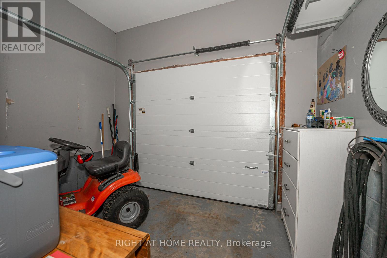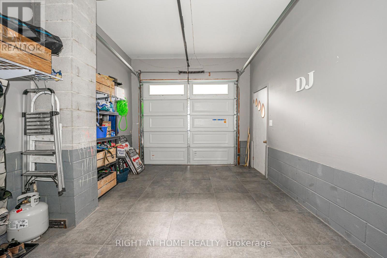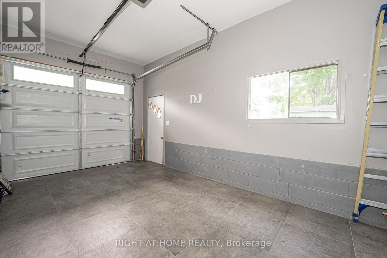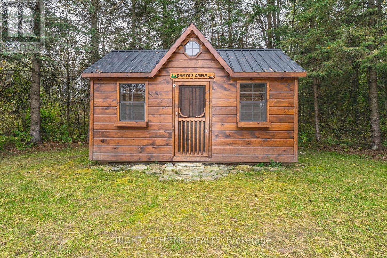4 Bedroom
2 Bathroom
Bungalow
Fireplace
Central Air Conditioning
Forced Air
$948,000
COMPLETELY RENOVATED MOVE-IN-READY HOME ON NEARLY AN ACRE BACKING ONTO A SERENE FOREST! Welcome home to 132 Switzer Street. Nestled in the charming community of New Lowell, this property sits on a nearly one-acre lot & seamlessly blends tranquillity with convenience. Backing onto an enchanting forest, it offers a picturesque backdrop & easy access to Collingwood, Wasaga Beach & Barrie. Family adventures await with nearby schools, parks & hiking trails. Inside, a modern aesthetic meets classic charm with a professionally renovated interior featuring a custom Kas Kitchen with top-tier black stainless steel appliances & quartz counters. The home boasts high-end finishes & essential upgrades like a steel roof (2021), a whole-home generator, 200 amp panel (2023) new windows/doors (2021) & sump pump (2022) UV water filter (2022) to ensure worry-free living. This Home offers an unparalleled living experience. (id:4014)
Property Details
|
MLS® Number
|
S8170298 |
|
Property Type
|
Single Family |
|
Community Name
|
Rural Clearview |
|
Parking Space Total
|
11 |
Building
|
Bathroom Total
|
2 |
|
Bedrooms Above Ground
|
3 |
|
Bedrooms Below Ground
|
1 |
|
Bedrooms Total
|
4 |
|
Architectural Style
|
Bungalow |
|
Basement Development
|
Finished |
|
Basement Type
|
Full (finished) |
|
Construction Style Attachment
|
Detached |
|
Cooling Type
|
Central Air Conditioning |
|
Exterior Finish
|
Aluminum Siding, Brick |
|
Fireplace Present
|
Yes |
|
Heating Fuel
|
Natural Gas |
|
Heating Type
|
Forced Air |
|
Stories Total
|
1 |
|
Type
|
House |
Parking
Land
|
Acreage
|
No |
|
Sewer
|
Septic System |
|
Size Irregular
|
129.65 X 332.3 Ft |
|
Size Total Text
|
129.65 X 332.3 Ft|1/2 - 1.99 Acres |
Rooms
| Level |
Type |
Length |
Width |
Dimensions |
|
Basement |
Recreational, Games Room |
12.95 m |
5.11 m |
12.95 m x 5.11 m |
|
Basement |
Bedroom 4 |
4.01 m |
3.17 m |
4.01 m x 3.17 m |
|
Basement |
Bathroom |
|
|
Measurements not available |
|
Basement |
Laundry Room |
|
|
Measurements not available |
|
Main Level |
Kitchen |
3.48 m |
3.43 m |
3.48 m x 3.43 m |
|
Main Level |
Eating Area |
3.89 m |
2.79 m |
3.89 m x 2.79 m |
|
Main Level |
Living Room |
5.97 m |
4.37 m |
5.97 m x 4.37 m |
|
Main Level |
Bedroom |
3.91 m |
3.73 m |
3.91 m x 3.73 m |
|
Main Level |
Bedroom 2 |
3.17 m |
2.95 m |
3.17 m x 2.95 m |
|
Main Level |
Bedroom 3 |
3.17 m |
2.57 m |
3.17 m x 2.57 m |
|
Main Level |
Bathroom |
|
|
Measurements not available |
Utilities
|
Natural Gas
|
Installed |
|
Electricity
|
Installed |
https://www.realtor.ca/real-estate/26663184/132-switzer-st-clearview-rural-clearview

