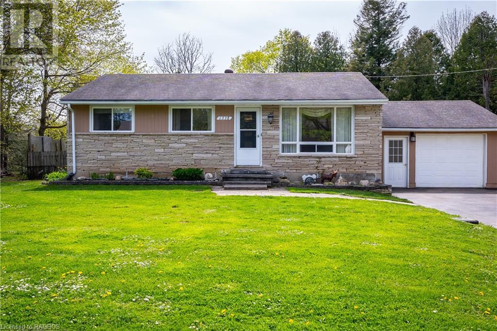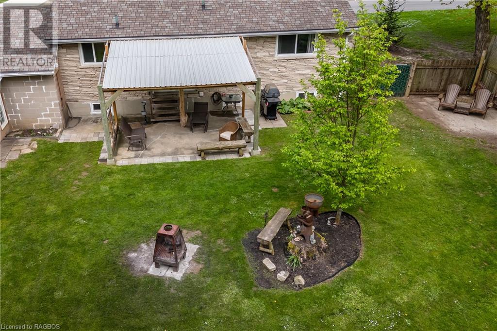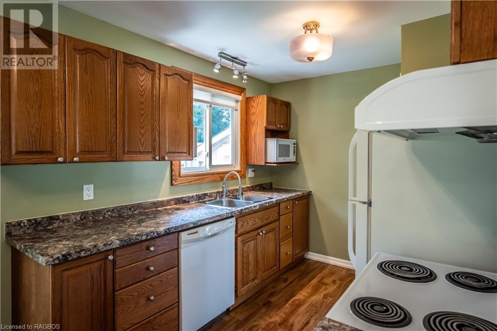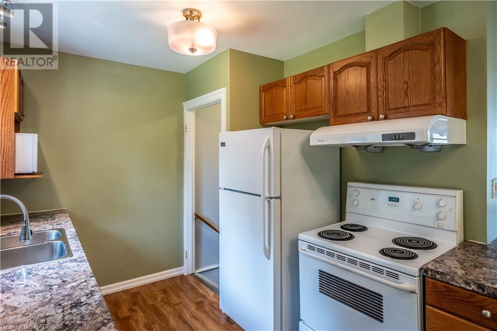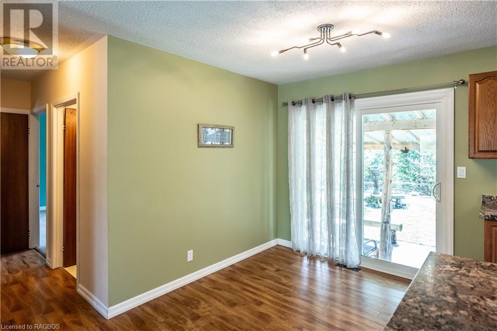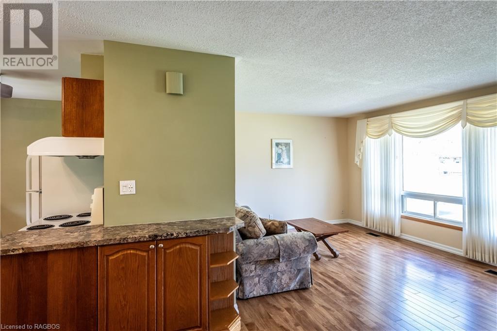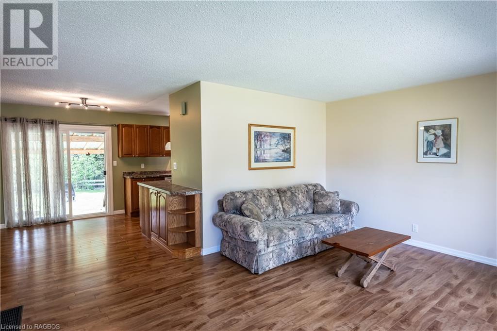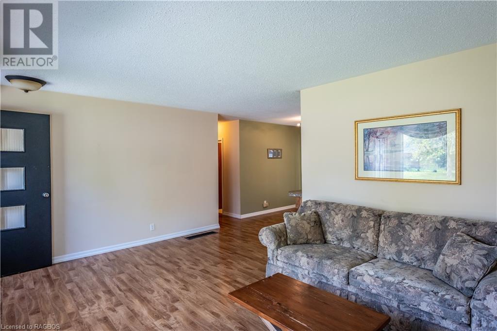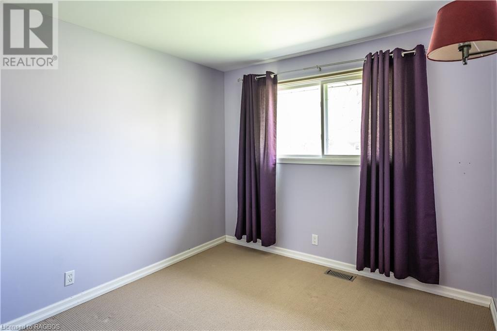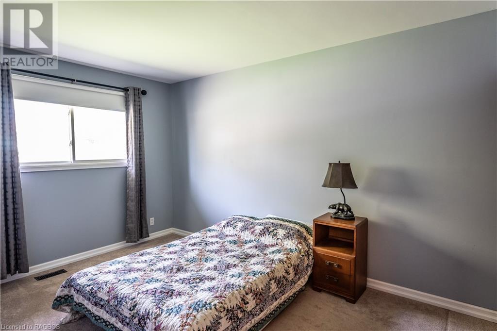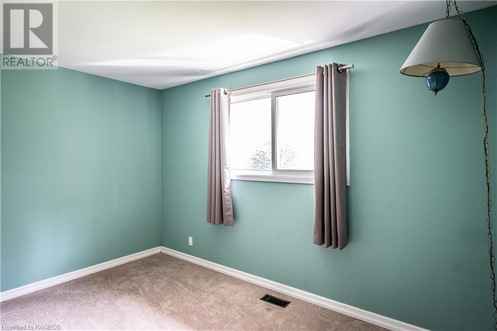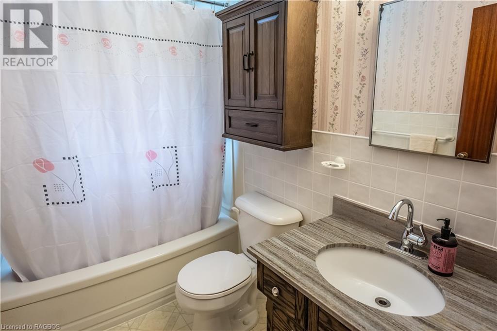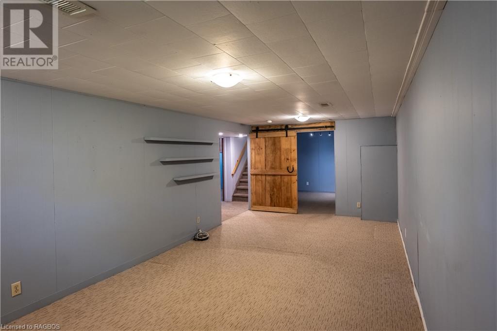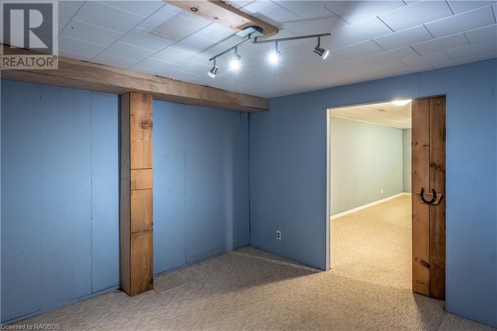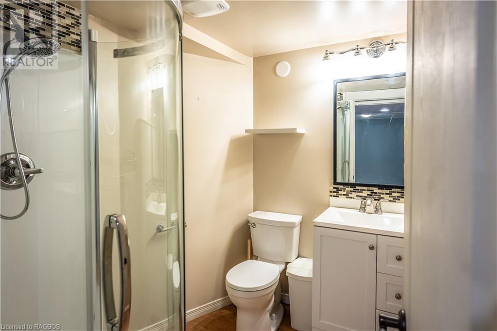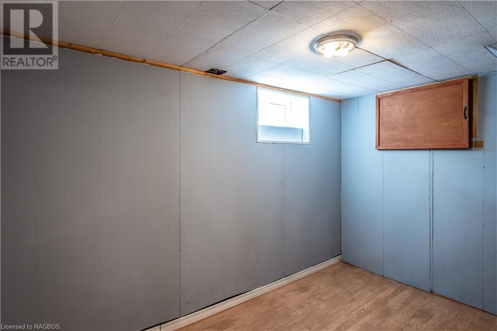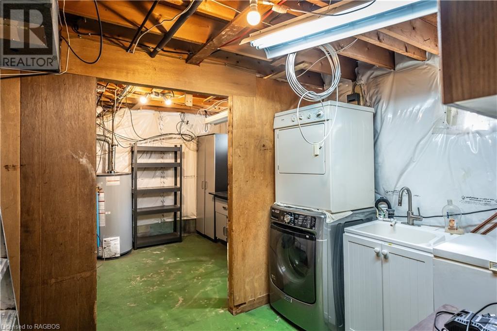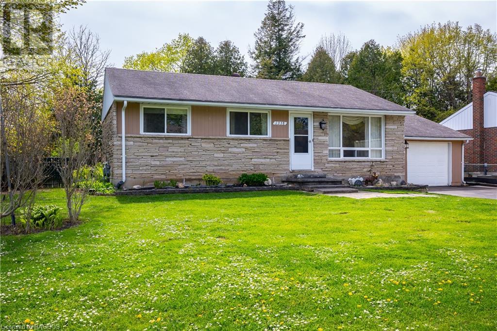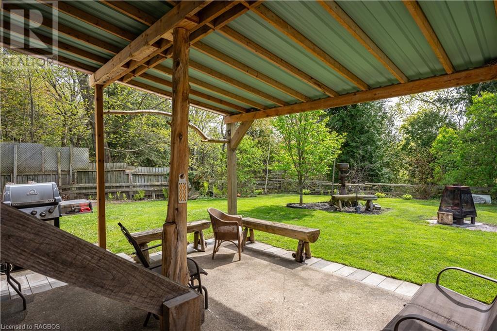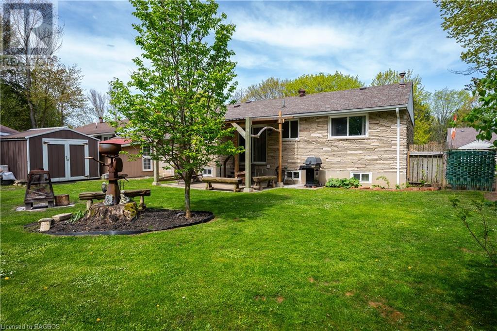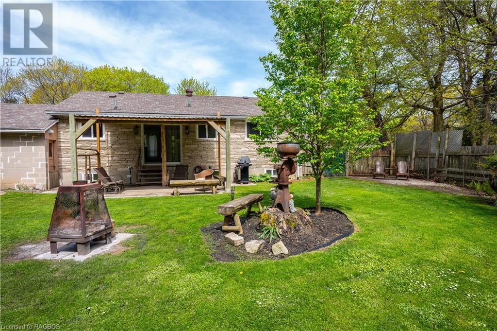3 Bedroom
2 Bathroom
928 sqft
Bungalow
Central Air Conditioning
Forced Air
$499,999
Welcome to 1338 8th Ave West. Step into this inviting three-bedroom bungalow boasting a fully finished basement. The main floor showcases a cozy galley kitchen, 3 bedrooms, a 4pc bath, and a bright dining area with patio doors leading to a covered patio, perfect for outdoor entertaining! Below, enjoy ample space with a large family room, an attached den, 3pc bathroom, laundry facilities, and a bonus room. Enjoy nature with views of a large ravine off the back of the property. There are two garden sheds that would provide lots of storage and room for a workshop. Convenient covered parking in the attached garage and ample parking in the double wide asphalt driveway. This property provides a rare opportunity to experience the tranquility of nature without sacrificing modern comforts. Close proximity to schools, parks, shopping and easy access to transportation routes. Don't miss out on the chance to call this delightful home your own! (id:4014)
Property Details
|
MLS® Number
|
40583677 |
|
Property Type
|
Single Family |
|
Amenities Near By
|
Park, Public Transit, Shopping |
|
Community Features
|
School Bus |
|
Equipment Type
|
Furnace, Water Heater |
|
Features
|
Ravine, Paved Driveway |
|
Parking Space Total
|
5 |
|
Rental Equipment Type
|
Furnace, Water Heater |
|
Structure
|
Shed |
Building
|
Bathroom Total
|
2 |
|
Bedrooms Above Ground
|
3 |
|
Bedrooms Total
|
3 |
|
Appliances
|
Dishwasher, Dryer, Freezer, Refrigerator, Stove, Washer, Window Coverings |
|
Architectural Style
|
Bungalow |
|
Basement Development
|
Finished |
|
Basement Type
|
Full (finished) |
|
Constructed Date
|
1961 |
|
Construction Material
|
Wood Frame |
|
Construction Style Attachment
|
Detached |
|
Cooling Type
|
Central Air Conditioning |
|
Exterior Finish
|
Wood |
|
Foundation Type
|
Block |
|
Heating Type
|
Forced Air |
|
Stories Total
|
1 |
|
Size Interior
|
928 Sqft |
|
Type
|
House |
|
Utility Water
|
Municipal Water |
Parking
Land
|
Acreage
|
No |
|
Land Amenities
|
Park, Public Transit, Shopping |
|
Sewer
|
Municipal Sewage System |
|
Size Depth
|
120 Ft |
|
Size Frontage
|
75 Ft |
|
Size Total Text
|
Under 1/2 Acre |
|
Zoning Description
|
R3, Zh |
Rooms
| Level |
Type |
Length |
Width |
Dimensions |
|
Basement |
Other |
|
|
11'5'' x 7'8'' |
|
Basement |
Utility Room |
|
|
16'8'' x 12'1'' |
|
Basement |
3pc Bathroom |
|
|
Measurements not available |
|
Basement |
Den |
|
|
11'2'' x 11'0'' |
|
Basement |
Family Room |
|
|
23'2'' x 10'10'' |
|
Main Level |
4pc Bathroom |
|
|
Measurements not available |
|
Main Level |
Bedroom |
|
|
12'5'' x 8'0'' |
|
Main Level |
Bedroom |
|
|
9'9'' x 9'4'' |
|
Main Level |
Primary Bedroom |
|
|
13'0'' x 9'3'' |
|
Main Level |
Living Room |
|
|
16'5'' x 12'4'' |
|
Main Level |
Dining Room |
|
|
8'9'' x 8'7'' |
|
Main Level |
Kitchen |
|
|
9'10'' x 8'2'' |
https://www.realtor.ca/real-estate/26865807/1338-8th-avenue-w-owen-sound

