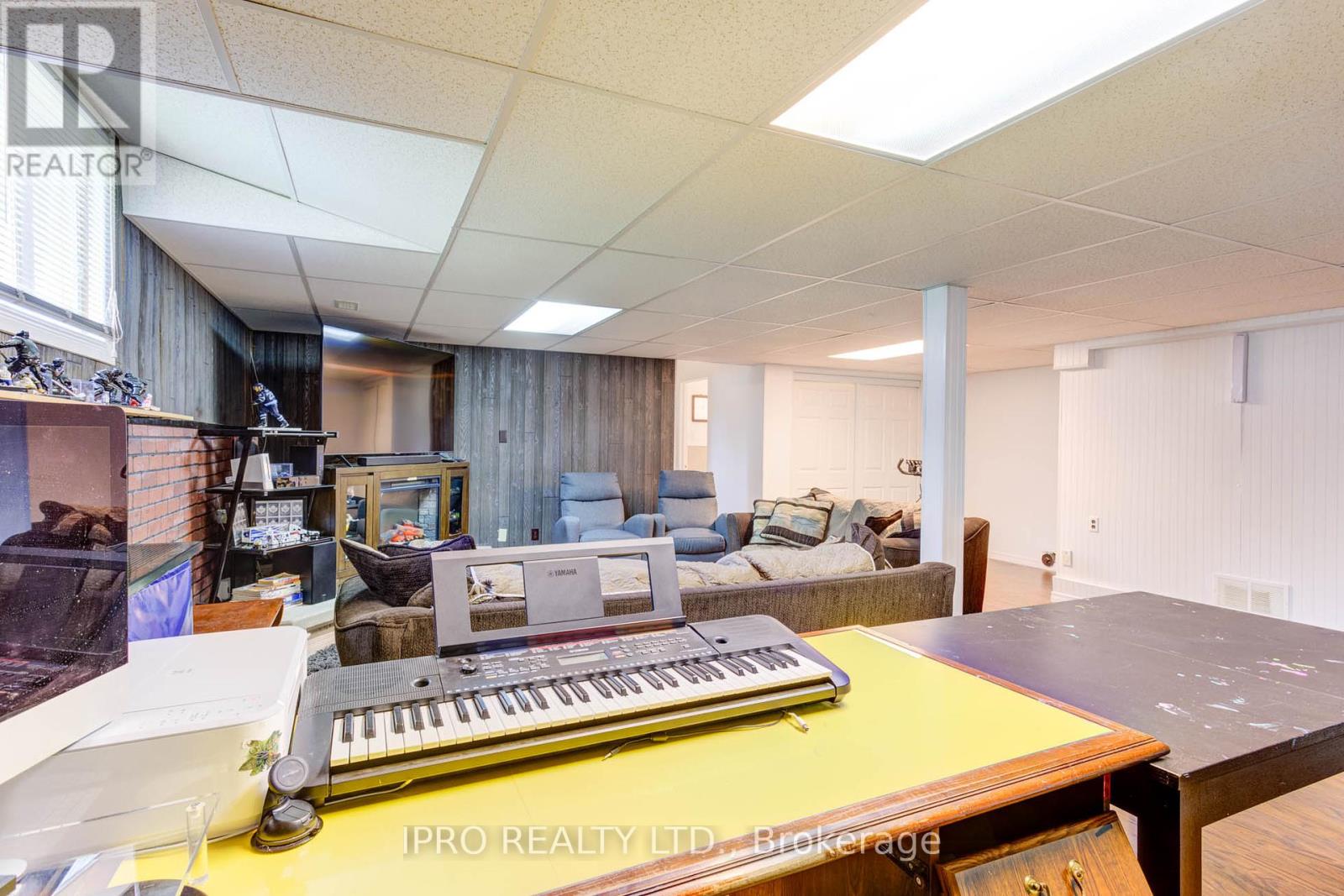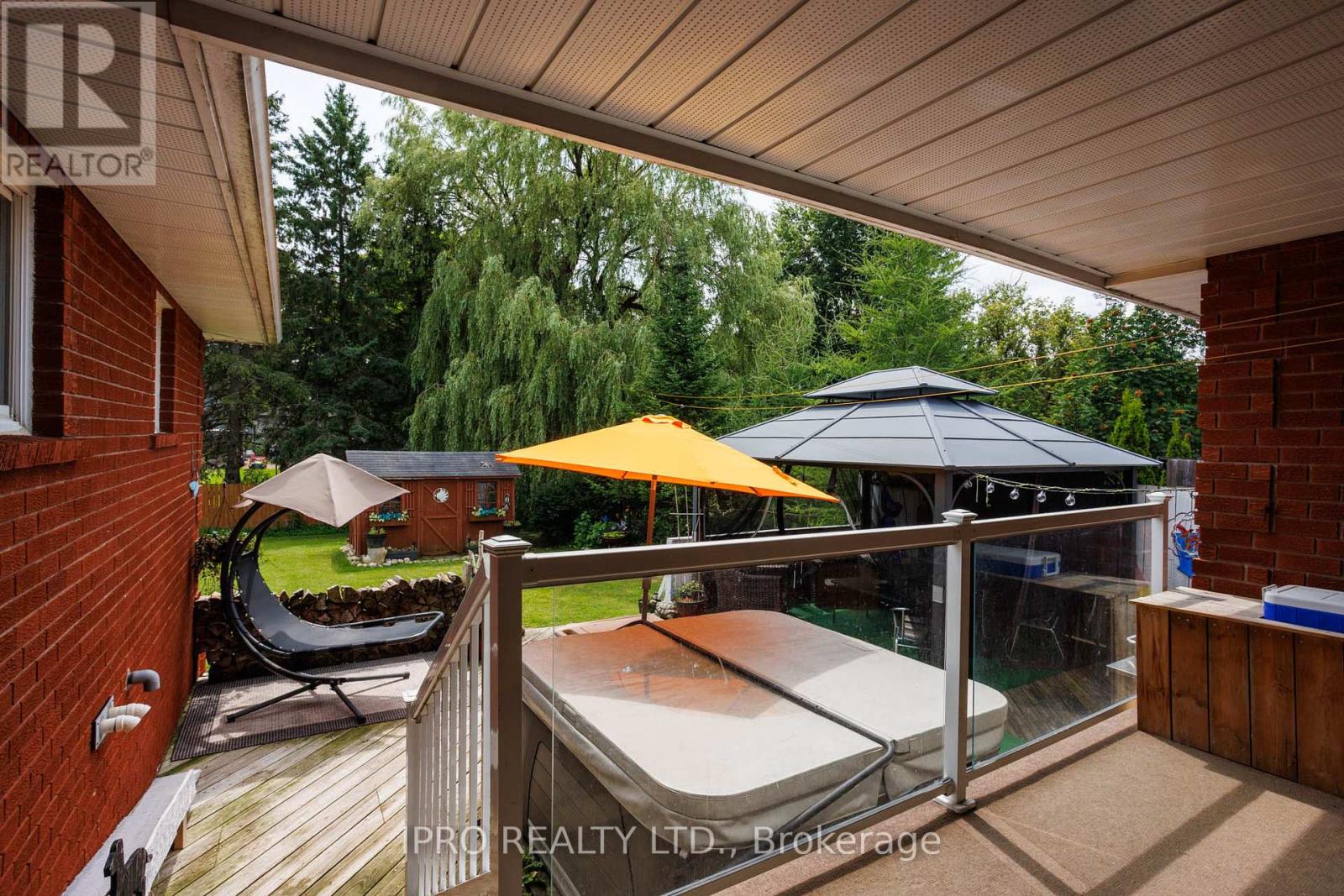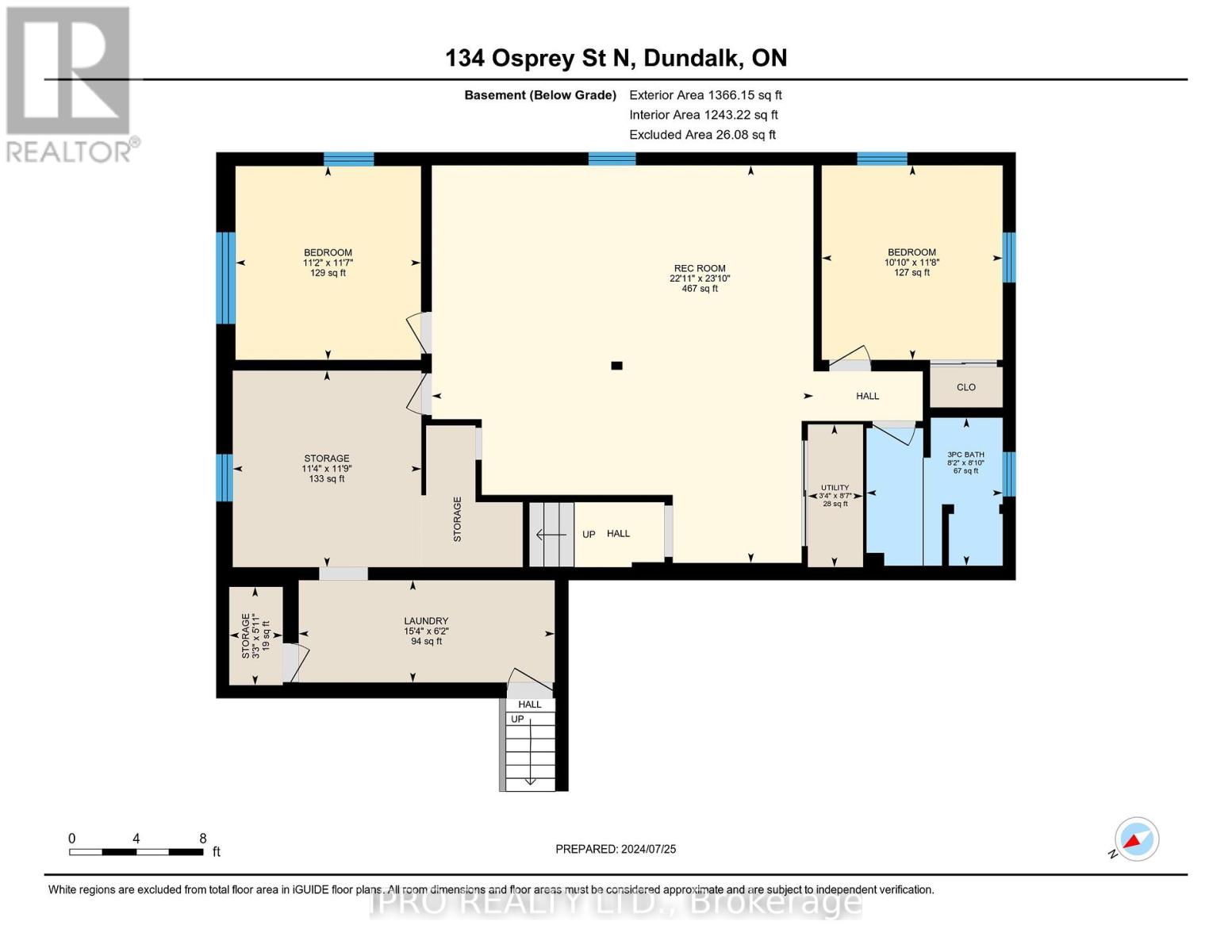4 Bedroom
3 Bathroom
Raised Bungalow
Central Air Conditioning
Forced Air
$699,750
Brick Raised Bungalow on Large 60' x 150' Lot. Separate Entrance to Lower Level from Garage. Livingroom is Open to Diningroom & Kitchen w/breakfast bar & W/O to Private Rear Covered Patio & Lower Deck for Entertaining. Main floor Primary Bedroom w/4pc Ensuite, 2nd Br & 4 pc Bath, LR, DR & Kitchen. Finished Lower Level w/lots of Natural Light - Large Above Grade Windows, 2 Bedrooms, Large Rec Room, Laundry Area with walk up to Garage. Garage has 12' of interior height to rafters & 8' Roll up Door. (id:4014)
Property Details
|
MLS® Number
|
X9055448 |
|
Property Type
|
Single Family |
|
Community Name
|
Dundalk |
|
Parking Space Total
|
6 |
Building
|
Bathroom Total
|
3 |
|
Bedrooms Above Ground
|
2 |
|
Bedrooms Below Ground
|
2 |
|
Bedrooms Total
|
4 |
|
Appliances
|
Dryer, Hot Tub, Refrigerator, Stove, Washer, Water Softener, Window Coverings |
|
Architectural Style
|
Raised Bungalow |
|
Basement Development
|
Finished |
|
Basement Features
|
Walk-up |
|
Basement Type
|
N/a (finished) |
|
Construction Style Attachment
|
Detached |
|
Cooling Type
|
Central Air Conditioning |
|
Exterior Finish
|
Brick |
|
Flooring Type
|
Ceramic, Concrete, Laminate, Carpeted |
|
Foundation Type
|
Block |
|
Heating Fuel
|
Natural Gas |
|
Heating Type
|
Forced Air |
|
Stories Total
|
1 |
|
Type
|
House |
|
Utility Water
|
Municipal Water |
Parking
Land
|
Acreage
|
No |
|
Sewer
|
Sanitary Sewer |
|
Size Depth
|
150 Ft ,6 In |
|
Size Frontage
|
60 Ft |
|
Size Irregular
|
60 X 150.5 Ft |
|
Size Total Text
|
60 X 150.5 Ft |
|
Zoning Description
|
Residential |
Rooms
| Level |
Type |
Length |
Width |
Dimensions |
|
Lower Level |
Laundry Room |
4.7 m |
1.85 m |
4.7 m x 1.85 m |
|
Lower Level |
Bedroom 3 |
3.5 m |
3.3 m |
3.5 m x 3.3 m |
|
Lower Level |
Bedroom 4 |
3.5 m |
2.4 m |
3.5 m x 2.4 m |
|
Lower Level |
Recreational, Games Room |
7 m |
6 m |
7 m x 6 m |
|
Lower Level |
Utility Room |
2.6 m |
1 m |
2.6 m x 1 m |
|
Main Level |
Kitchen |
4.8 m |
3 m |
4.8 m x 3 m |
|
Main Level |
Living Room |
7.4 m |
3.7 m |
7.4 m x 3.7 m |
|
Main Level |
Dining Room |
3.25 m |
3 m |
3.25 m x 3 m |
|
Main Level |
Primary Bedroom |
4.8 m |
3.6 m |
4.8 m x 3.6 m |
|
Main Level |
Bedroom 2 |
3.7 m |
3.3 m |
3.7 m x 3.3 m |
|
Main Level |
Foyer |
4.65 m |
2.1 m |
4.65 m x 2.1 m |
https://www.realtor.ca/real-estate/27216890/134-osprey-street-n-southgate-dundalk-dundalk










































