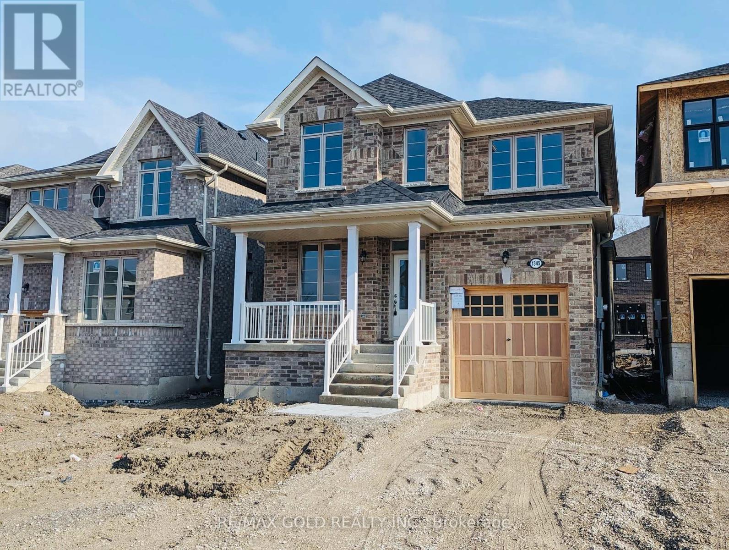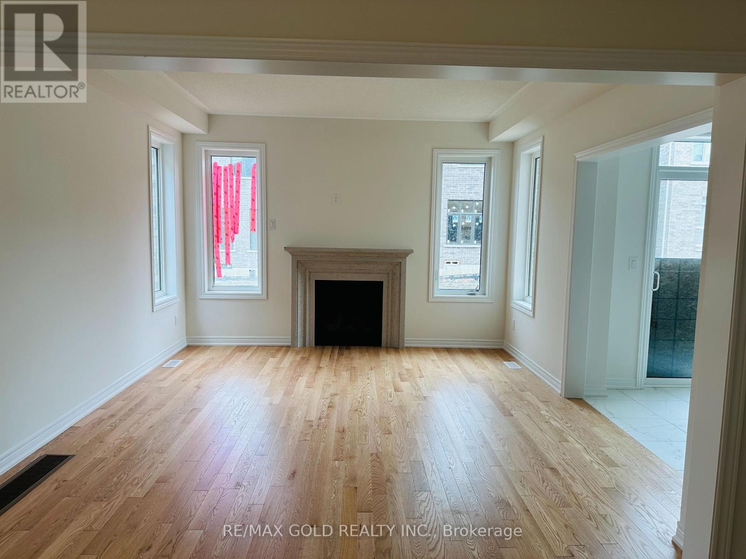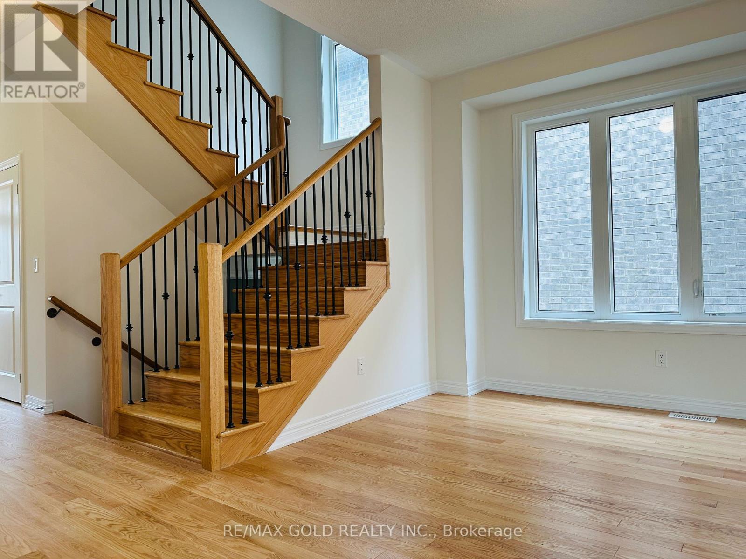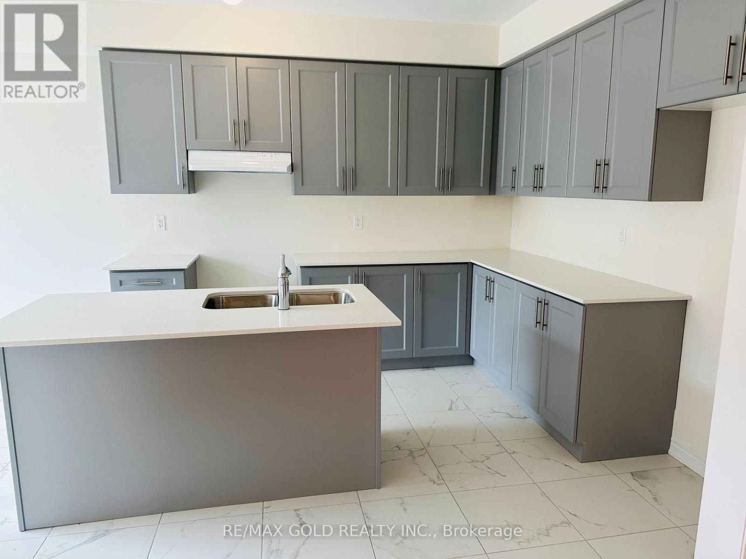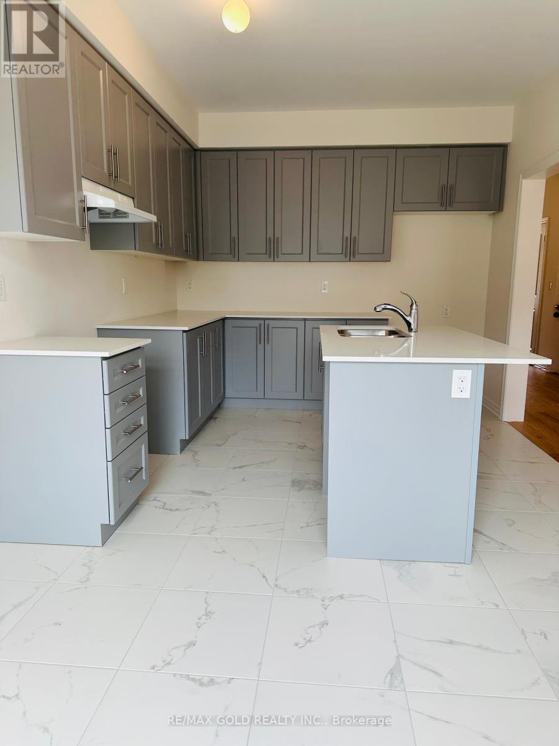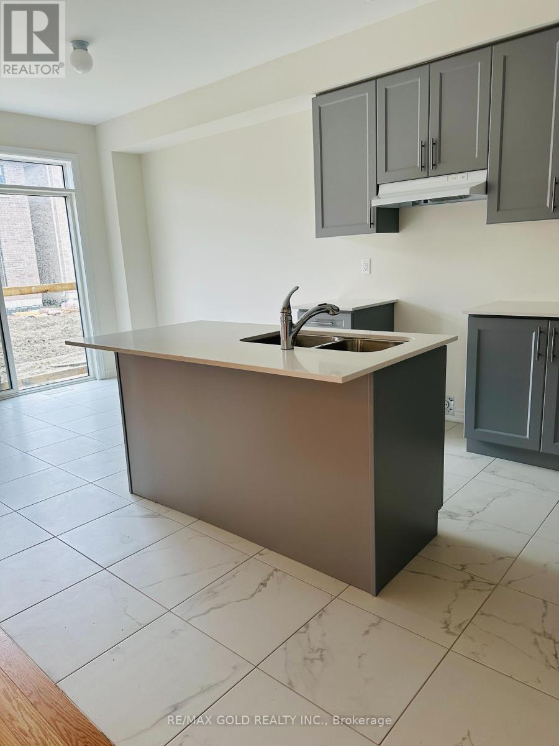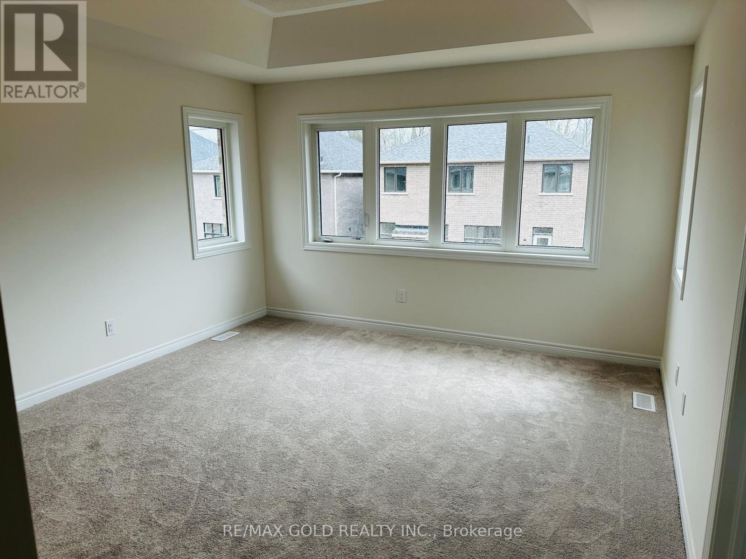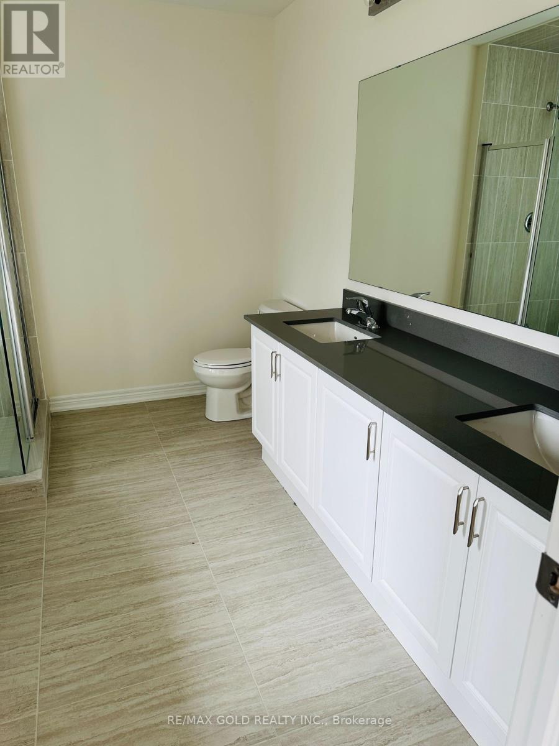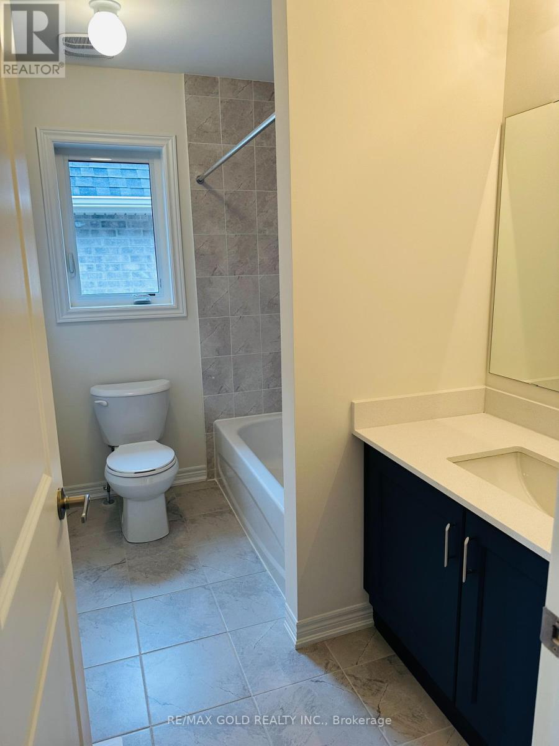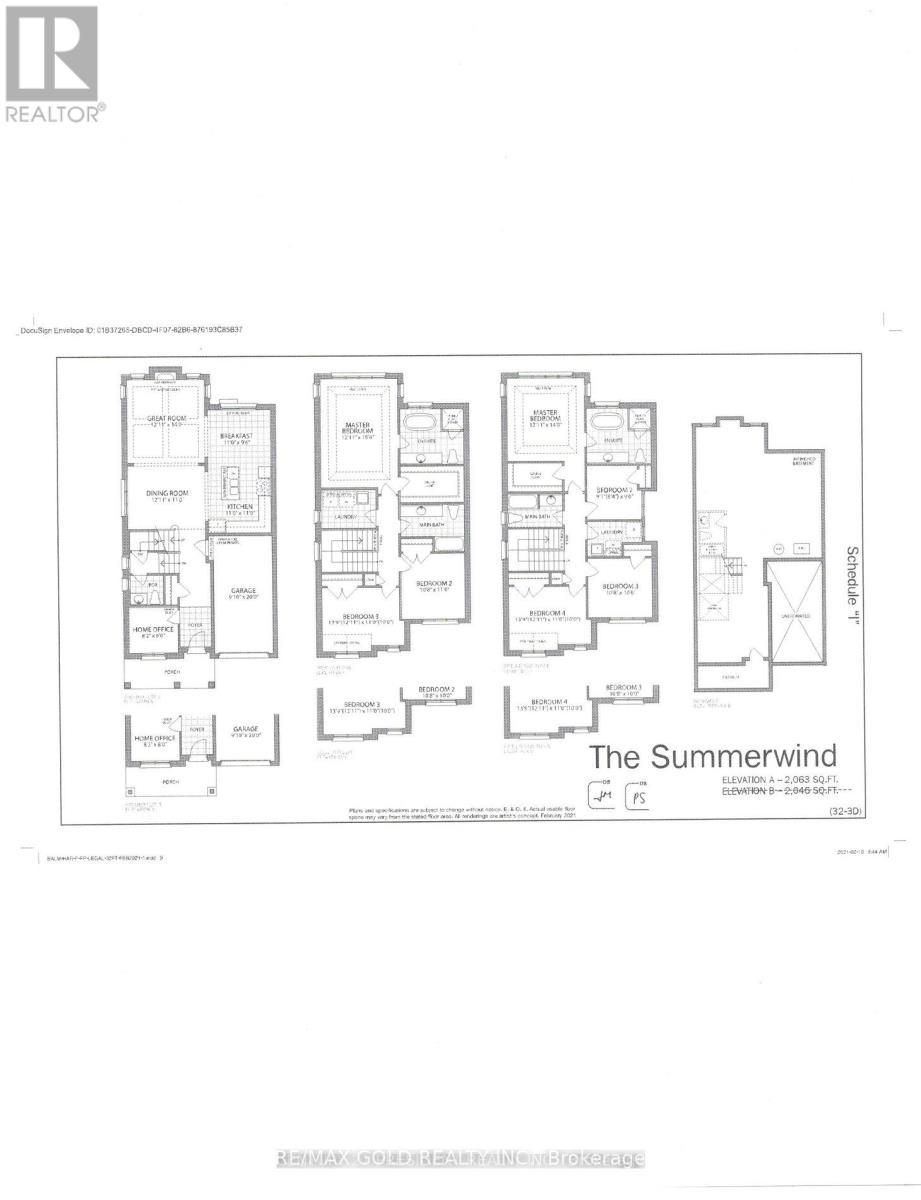4 Bedroom
3 Bathroom
Fireplace
Central Air Conditioning
Forced Air
$2,850 Monthly
This 4-bedroom Detached Gem Offers A Seamless Fusion Of Style And Functionality. The Open-Concept Layout With Great Finishes, Creates An Inviting Space For Comfortable Living. The Summerwind Model 2063 Sq Ft. Great Room With Gas Fireplace!! Modern Kitchen With Granite Countertops, Backsplash And Double Undermount Sink, Ceramic Wall Tile in Shower!!! **** EXTRAS **** Elfs, Fridge, Stove, Dishwasher And Washer & Dryers. Don't Miss The Opportunity To Rent This Beautiful Home!! Tenant To Pay 100% Utilities. Tenant Is Responsible For Lawn & Snow Removal. (id:4014)
Property Details
|
MLS® Number
|
N8288468 |
|
Property Type
|
Single Family |
|
Community Name
|
Lefroy |
|
Amenities Near By
|
Park, Schools |
|
Parking Space Total
|
3 |
Building
|
Bathroom Total
|
3 |
|
Bedrooms Above Ground
|
4 |
|
Bedrooms Total
|
4 |
|
Basement Development
|
Unfinished |
|
Basement Type
|
N/a (unfinished) |
|
Construction Style Attachment
|
Detached |
|
Cooling Type
|
Central Air Conditioning |
|
Exterior Finish
|
Brick |
|
Fireplace Present
|
Yes |
|
Foundation Type
|
Concrete |
|
Heating Fuel
|
Natural Gas |
|
Heating Type
|
Forced Air |
|
Stories Total
|
2 |
|
Type
|
House |
|
Utility Water
|
Municipal Water |
Parking
Land
|
Acreage
|
No |
|
Land Amenities
|
Park, Schools |
|
Sewer
|
Sanitary Sewer |
|
Surface Water
|
Lake/pond |
Rooms
| Level |
Type |
Length |
Width |
Dimensions |
|
Second Level |
Primary Bedroom |
4.27 m |
3.94 m |
4.27 m x 3.94 m |
|
Second Level |
Bedroom 2 |
2.77 m |
2.74 m |
2.77 m x 2.74 m |
|
Second Level |
Bedroom 3 |
3.29 m |
2.05 m |
3.29 m x 2.05 m |
|
Second Level |
Bedroom 4 |
4.24 m |
3.35 m |
4.24 m x 3.35 m |
|
Main Level |
Great Room |
4.27 m |
3.94 m |
4.27 m x 3.94 m |
|
Main Level |
Dining Room |
3.94 m |
3.35 m |
3.94 m x 3.35 m |
|
Main Level |
Den |
2.52 m |
2.44 m |
2.52 m x 2.44 m |
|
Main Level |
Kitchen |
3.35 m |
3.35 m |
3.35 m x 3.35 m |
|
Main Level |
Eating Area |
3.35 m |
2.93 m |
3.35 m x 2.93 m |
https://www.realtor.ca/real-estate/26820406/1345-davis-loop-innisfil-lefroy

