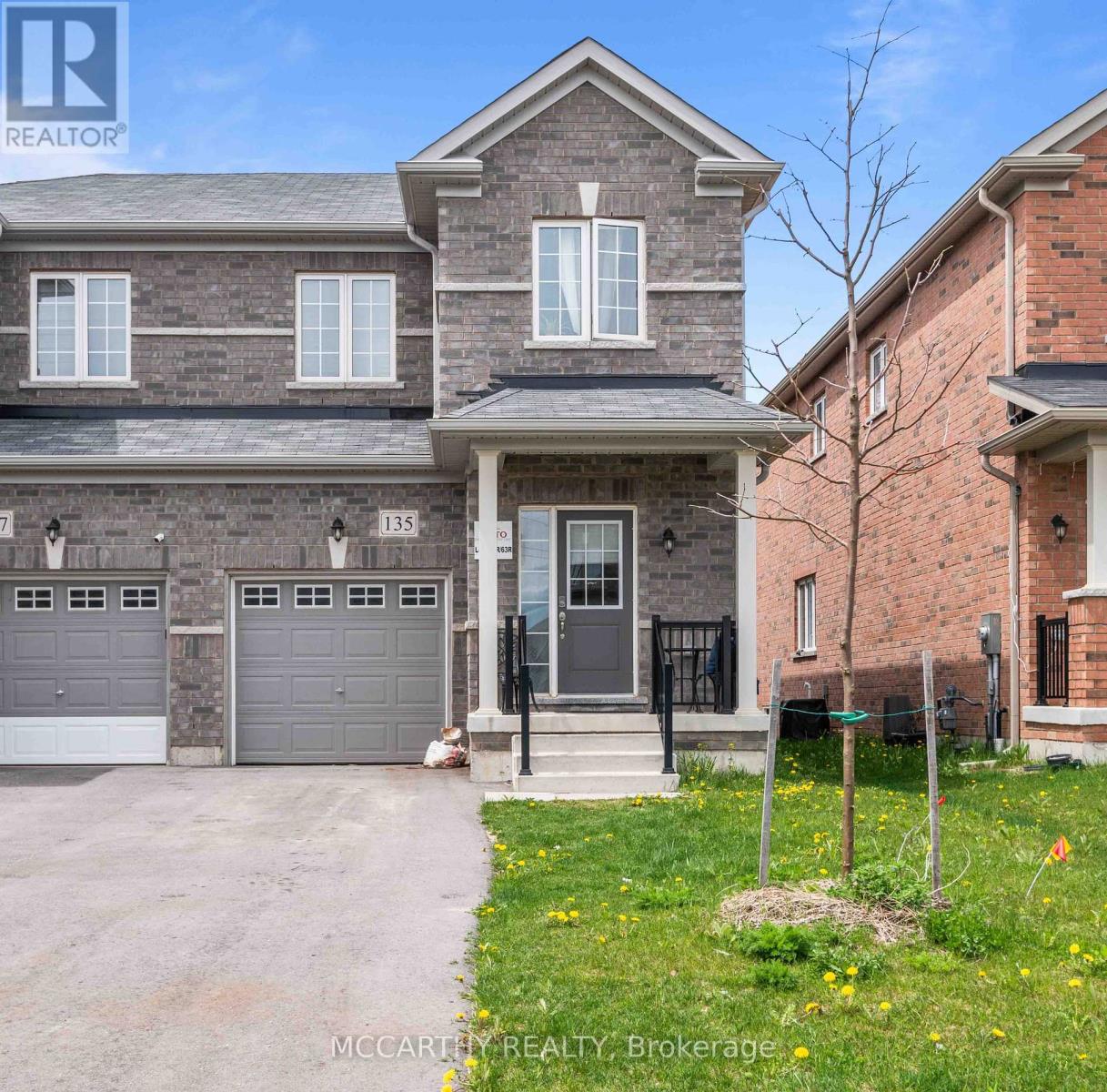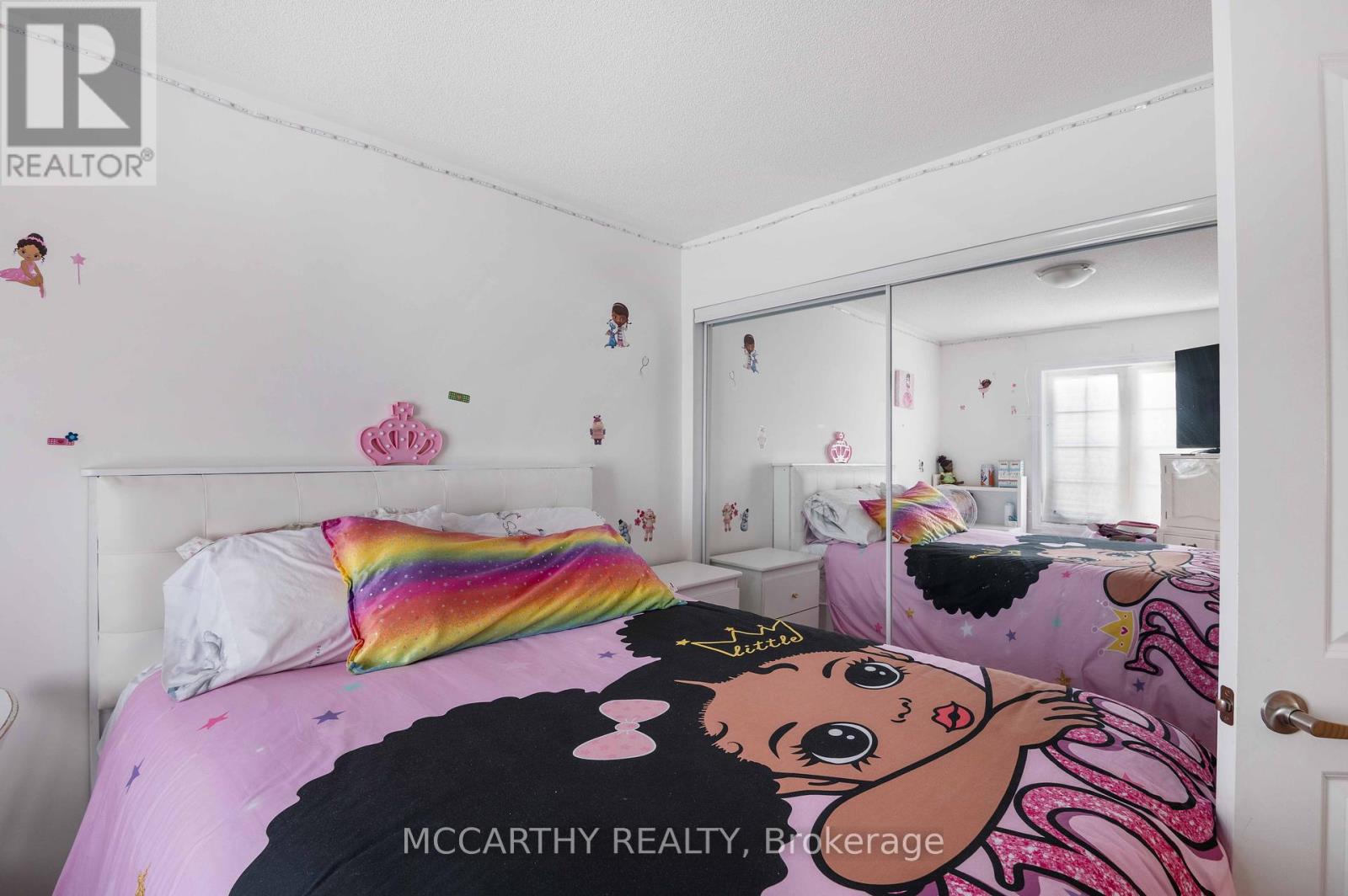3 Bedroom
3 Bathroom
Fireplace
Forced Air
$499,999
Step into the welcoming embrace of this exquisite two-storey semi-detached home nestled in the heart of Dundalk's vibrant and family-friendly community. Built in 2020, this home seamlessly intertwines modern design with practical living spaces, offering a haven of comfort for you and your loved ones. Boasting three bedrooms and 2.5 bathrooms, there's ample room for your growing family to thrive and flourish. The kitchen, a focal point of culinary delight, features stunning Quartz countertops, complemented by a matching backsplash and gleaming Stainless Steel Appliances, promising both style and functionality. Upstairs, the primary suite beckons with its serene ambiance, complete with a spacious walk-in closet and a luminous 4-piece washroom adorned with abundant natural light. Meanwhile, a conveniently located 4-piece bathroom in the main hall serves the two additional bedrooms with ease. Outside, the expansive backyard, with its deep lot, offers endless possibilities for crafting your own private outdoor sanctuary, perfect for hosting gatherings or simply unwinding amidst nature's embrace. **** EXTRAS **** Easy commute to Shelburne and minutes from Downtown Dundalk. Great for someone looking to downsize or a first time home buyer looking to get into the Market. (id:4014)
Open House
This property has open houses!
Starts at:
2:00 pm
Ends at:
4:00 pm
Property Details
|
MLS® Number
|
X8330036 |
|
Property Type
|
Single Family |
|
Community Name
|
Dundalk |
|
Amenities Near By
|
Park, Place Of Worship |
|
Features
|
Level Lot, Flat Site, Level, Sump Pump |
|
Parking Space Total
|
4 |
Building
|
Bathroom Total
|
3 |
|
Bedrooms Above Ground
|
3 |
|
Bedrooms Total
|
3 |
|
Amenities
|
Fireplace(s) |
|
Appliances
|
Dishwasher, Dryer, Microwave, Range, Refrigerator, Stove, Washer |
|
Basement Development
|
Unfinished |
|
Basement Type
|
Full (unfinished) |
|
Construction Style Attachment
|
Semi-detached |
|
Exterior Finish
|
Brick |
|
Fire Protection
|
Smoke Detectors |
|
Fireplace Present
|
Yes |
|
Fireplace Total
|
1 |
|
Flooring Type
|
Tile, Hardwood |
|
Foundation Type
|
Poured Concrete |
|
Half Bath Total
|
1 |
|
Heating Fuel
|
Natural Gas |
|
Heating Type
|
Forced Air |
|
Stories Total
|
2 |
|
Type
|
House |
|
Utility Water
|
Municipal Water |
Parking
Land
|
Acreage
|
No |
|
Land Amenities
|
Park, Place Of Worship |
|
Sewer
|
Sanitary Sewer |
|
Size Depth
|
127 Ft |
|
Size Frontage
|
24 Ft |
|
Size Irregular
|
24.61 X 127.95 Ft ; 128.03ft X 24.60ft X 128.04ft X 24.61ft |
|
Size Total Text
|
24.61 X 127.95 Ft ; 128.03ft X 24.60ft X 128.04ft X 24.61ft|under 1/2 Acre |
|
Zoning Description
|
R3-379-h |
Rooms
| Level |
Type |
Length |
Width |
Dimensions |
|
Second Level |
Primary Bedroom |
3.46 m |
4.48 m |
3.46 m x 4.48 m |
|
Second Level |
Bathroom |
0.91 m |
3.21 m |
0.91 m x 3.21 m |
|
Second Level |
Bathroom |
2.07 m |
2.28 m |
2.07 m x 2.28 m |
|
Second Level |
Bedroom 2 |
2.55 m |
3.49 m |
2.55 m x 3.49 m |
|
Second Level |
Bedroom 3 |
2.83 m |
3.78 m |
2.83 m x 3.78 m |
|
Main Level |
Foyer |
2.43 m |
3.88 m |
2.43 m x 3.88 m |
|
Main Level |
Bathroom |
0.47 m |
1.53 m |
0.47 m x 1.53 m |
|
Main Level |
Living Room |
3.9 m |
5.62 m |
3.9 m x 5.62 m |
|
Main Level |
Kitchen |
2.83 m |
4.24 m |
2.83 m x 4.24 m |
Utilities
|
Cable
|
Available |
|
Sewer
|
Available |
https://www.realtor.ca/real-estate/26882219/135-seeley-avenue-southgate-dundalk

































