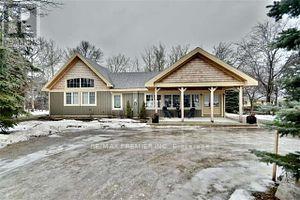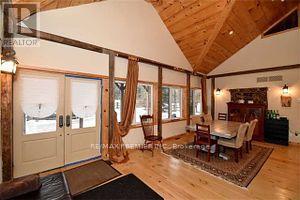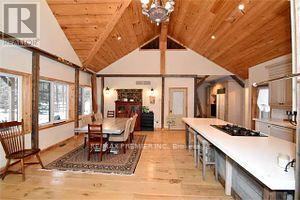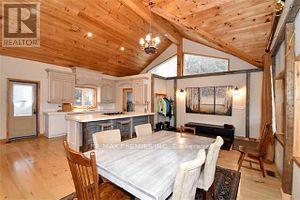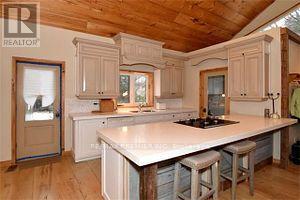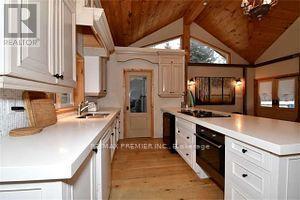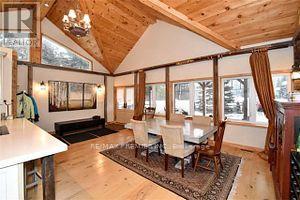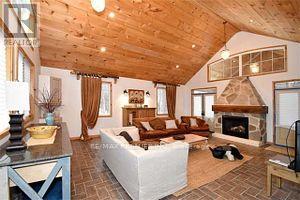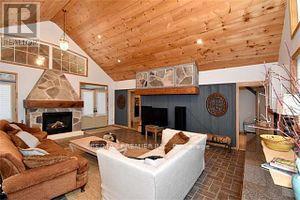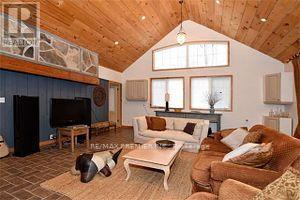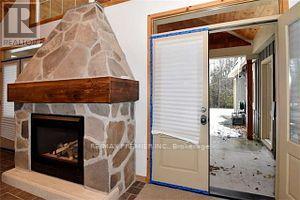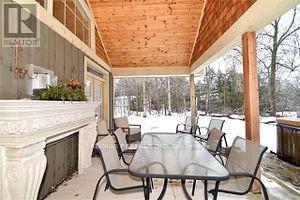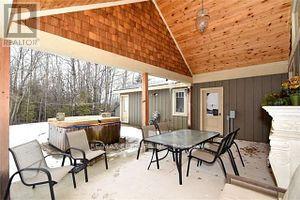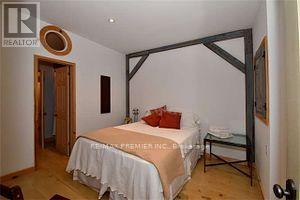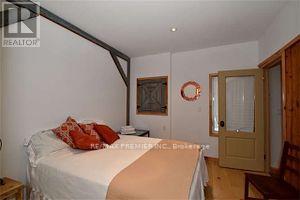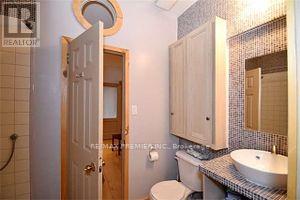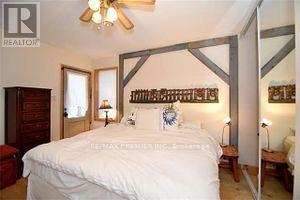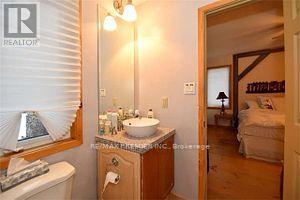3 Bedroom
2 Bathroom
Bungalow
Fireplace
Forced Air
$1,999,000
One Of A Kind Custom Built Country/Chalet Home. Quality Workmanship. This Unique Ranch Style Home Has Been Renovated With Fine Tastes And Charming Layout In The Executive Area Of Craigleith. Large Kitchen With An Open Concept Family Room You Wont Miss Any Action. Entertainers Delight. Large Livingroom With A Radiant Heated Gas Stone Fireplace. Stunning Soaring Cathedral Wood Ceilings With Chunky Distressed Wood Support Beams. Hand Stained Wide Plank Pine Floors. Gourmet Kitchen With Cooktop Stove On A Caesar Stone Counter Top Island, Double Oven, Wine Fridge And More. Covered Front And Back Patios. Hot Tub In The Backyard. Ravine Lot With Lots Of trees And Privacy. Live Full Time Or Seasonally. You Can Also Create Additional Living Space... Room To Expand. Experience Total Relaxation On Long Summer Nights In Your Secluded Backyard. **** EXTRAS **** Private Skiing 3 Mins To Craileith. 5 mins, To Blue Mountain Village. 5 Min Walk To The Beach. 4 Season Resort Community. 6 Car Parking (plus). (id:4014)
Property Details
|
MLS® Number
|
X8318222 |
|
Property Type
|
Single Family |
|
Community Name
|
Blue Mountain Resort Area |
|
Amenities Near By
|
Beach, Park, Ski Area |
|
Features
|
Level Lot, Wooded Area |
|
Parking Space Total
|
6 |
Building
|
Bathroom Total
|
2 |
|
Bedrooms Above Ground
|
3 |
|
Bedrooms Total
|
3 |
|
Appliances
|
Oven - Built-in, Range, Dishwasher, Dryer, Furniture, Hot Tub, Oven, Refrigerator, Washer, Window Coverings, Wine Fridge |
|
Architectural Style
|
Bungalow |
|
Basement Type
|
Crawl Space |
|
Ceiling Type
|
Suspended Ceiling |
|
Construction Style Attachment
|
Detached |
|
Exterior Finish
|
Wood |
|
Fireplace Present
|
Yes |
|
Foundation Type
|
Concrete, Block |
|
Heating Fuel
|
Natural Gas |
|
Heating Type
|
Forced Air |
|
Stories Total
|
1 |
|
Type
|
House |
|
Utility Water
|
Municipal Water |
Land
|
Acreage
|
No |
|
Land Amenities
|
Beach, Park, Ski Area |
|
Sewer
|
Sanitary Sewer |
|
Size Irregular
|
98.92 X 151.09 Ft |
|
Size Total Text
|
98.92 X 151.09 Ft|under 1/2 Acre |
|
Surface Water
|
Lake/pond |
Rooms
| Level |
Type |
Length |
Width |
Dimensions |
|
Second Level |
Loft |
3.04 m |
3.64 m |
3.04 m x 3.64 m |
|
Main Level |
Living Room |
3.64 m |
7.31 m |
3.64 m x 7.31 m |
|
Main Level |
Kitchen |
3.04 m |
5.18 m |
3.04 m x 5.18 m |
|
Main Level |
Family Room |
6.7 m |
7.31 m |
6.7 m x 7.31 m |
|
Main Level |
Laundry Room |
1.52 m |
2.74 m |
1.52 m x 2.74 m |
|
Main Level |
Primary Bedroom |
3.64 m |
4.26 m |
3.64 m x 4.26 m |
|
Main Level |
Bedroom 2 |
3.35 m |
3.35 m |
3.35 m x 3.35 m |
|
Main Level |
Bedroom 3 |
3.04 m |
3.04 m |
3.04 m x 3.04 m |
|
Main Level |
Bathroom |
1.52 m |
1.61 m |
1.52 m x 1.61 m |
|
Main Level |
Bathroom |
1.54 m |
1.75 m |
1.54 m x 1.75 m |
Utilities
|
Sewer
|
Installed |
|
Cable
|
Installed |
https://www.realtor.ca/real-estate/26865569/135-sleepy-hollow-road-blue-mountains-blue-mountain-resort-area

