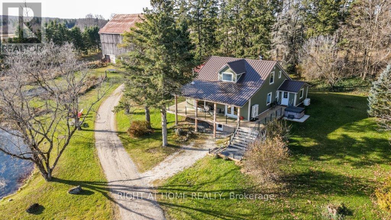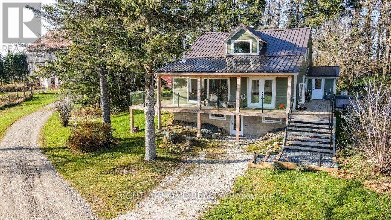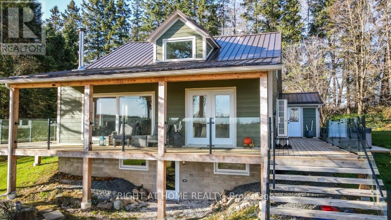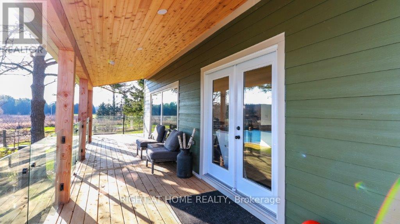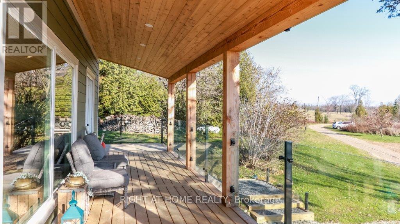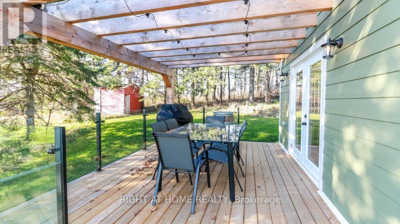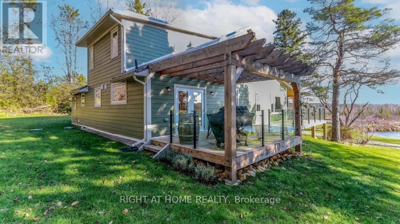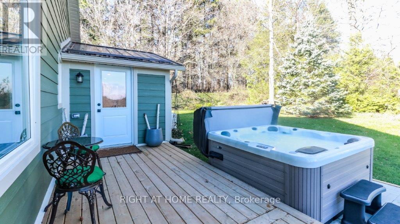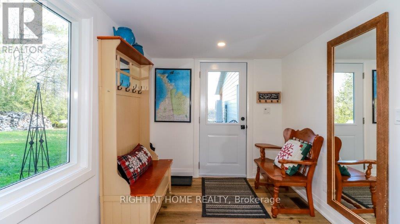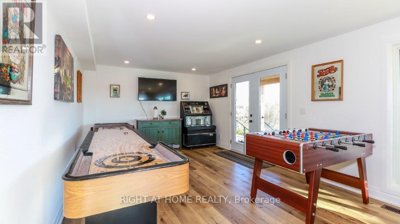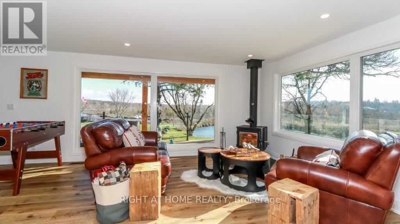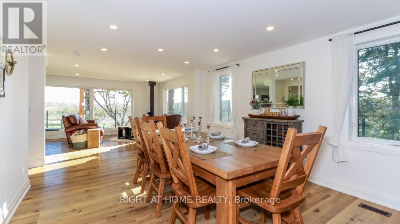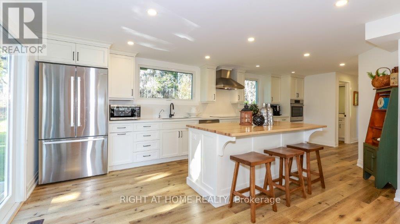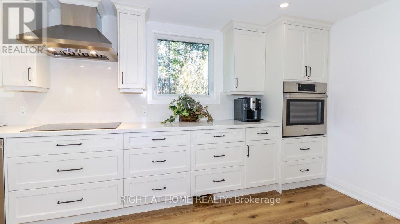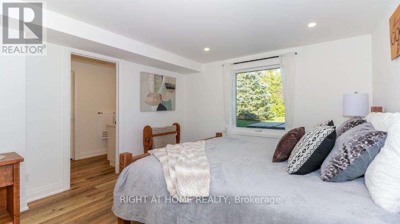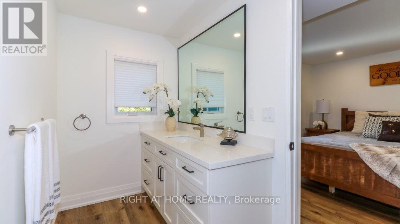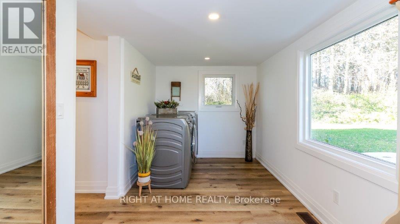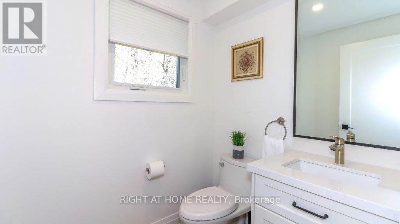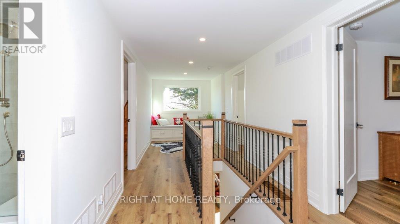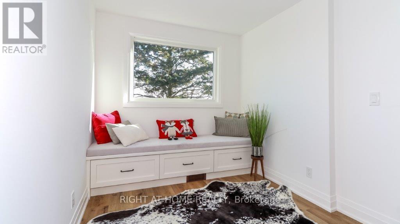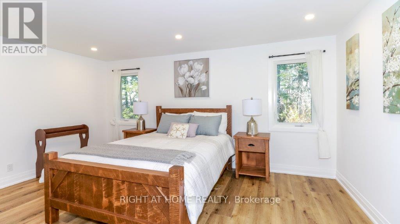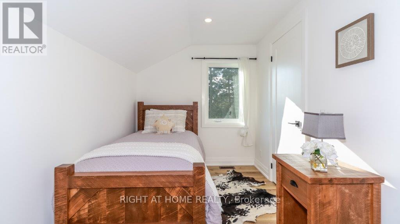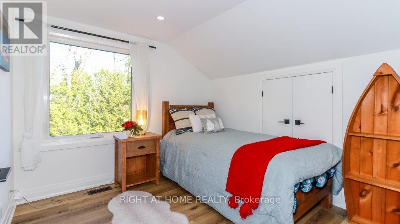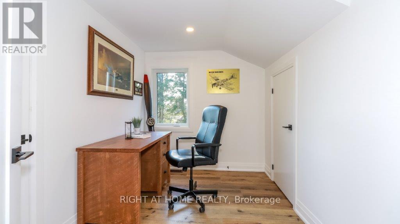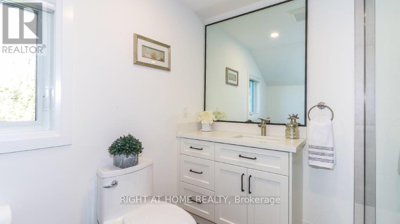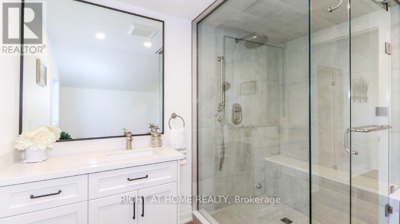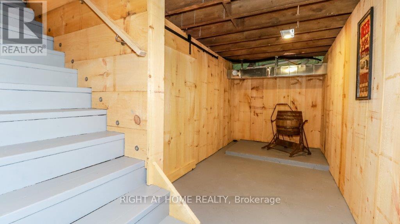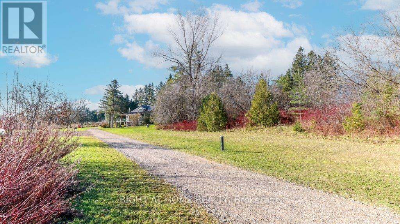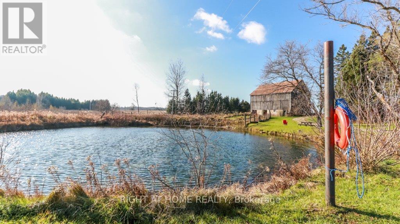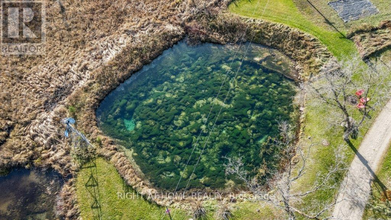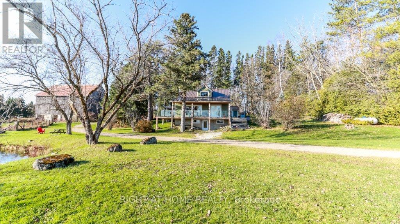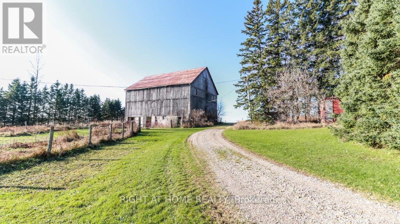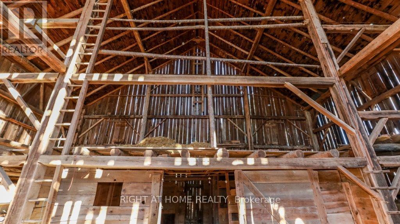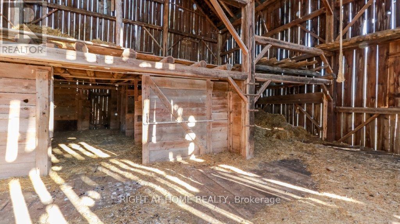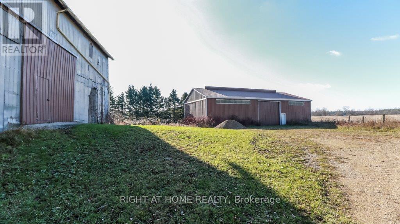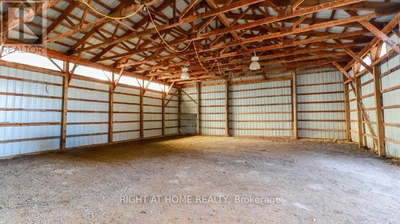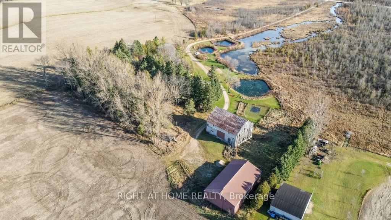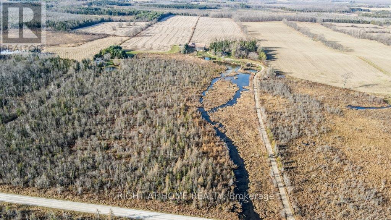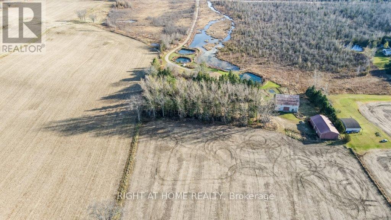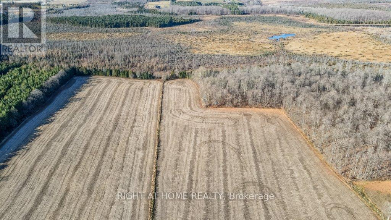5 Bedroom
3 Bathroom
Fireplace
Central Air Conditioning
Heat Pump
Acreage
$1,448,000
Discover the ultimate retreat in this extraordinary 50-acre property, perfectly tailored for those embracing retirement or working from home. This expansive land boasts 26 acres of workable terrain, 7 acres of pristine hardwood, and dedicated conservation areas. Amenities include barn with 6 stalls and spacious 42x72 driveshed, ideal haven for your golf cart, ATV, snowmobile, and all your adventure gear. Picture yourself gazing out from your living room at headwaters cascade in front of your windows, feeding the Wodehouse Creek and three freshwater ponds. Embrace the serene lifestyle, where you can swim or kayak on your property. Enjoy abundant wildlife, creating a haven for fishing, bird and animal watching, photography, and even hunting. Just a short 20-minute drive away, Georgian Bay beckons with its allure. In winter, traverse snowy landscapes with ease, whether snowshoeing, cross-country skiing, or snowmobiling. Beaver Valley Ski Club is a mere 15 minutes away. Completely renovated (2023) home (over $700K spent) with new: Electrical 2023, Plumbing 2023, Drywall, Spray & Foam Insulation 2023, Roof (Standing Seam Metal) 2023, Exterior (Hardie Board) 2023, Kitchen & Appliances 2023, Generator 24 KW 2023, Heat Pump 2023, Water Treatment System 2023 ( Iron Filter, UV-Light Carbon Filter), Reversed Osmosis System 2023, Steam Room & Hot Tub 2023, Floors, Windows & Doors (interior & exterior) 2023, 2 Wells(Bored & Drilled) **** EXTRAS **** Buyer should obtain their Lawyer/Accountant advice regarding HST. Farmland is producing crop income. (id:4014)
Property Details
|
MLS® Number
|
X8310254 |
|
Property Type
|
Single Family |
|
Community Name
|
Rural Grey Highlands |
|
Amenities Near By
|
Ski Area |
|
Community Features
|
Fishing |
|
Equipment Type
|
Propane Tank |
|
Features
|
Wooded Area, Flat Site, Conservation/green Belt, Country Residential |
|
Parking Space Total
|
20 |
|
Rental Equipment Type
|
Propane Tank |
|
Structure
|
Deck, Patio(s), Barn, Workshop |
Building
|
Bathroom Total
|
3 |
|
Bedrooms Above Ground
|
5 |
|
Bedrooms Total
|
5 |
|
Amenities
|
Fireplace(s) |
|
Appliances
|
Hot Tub, Water Heater, Water Purifier |
|
Basement Development
|
Partially Finished |
|
Basement Features
|
Separate Entrance |
|
Basement Type
|
N/a (partially Finished) |
|
Construction Status
|
Insulation Upgraded |
|
Cooling Type
|
Central Air Conditioning |
|
Exterior Finish
|
Wood |
|
Fireplace Present
|
Yes |
|
Fireplace Total
|
1 |
|
Foundation Type
|
Block |
|
Half Bath Total
|
1 |
|
Heating Fuel
|
Electric |
|
Heating Type
|
Heat Pump |
|
Stories Total
|
2 |
|
Type
|
House |
|
Utility Power
|
Generator |
Land
|
Acreage
|
Yes |
|
Land Amenities
|
Ski Area |
|
Sewer
|
Septic System |
|
Size Depth
|
4440 Ft |
|
Size Frontage
|
488 Ft |
|
Size Irregular
|
488 X 4440 Ft |
|
Size Total Text
|
488 X 4440 Ft|50 - 100 Acres |
|
Surface Water
|
Lake/pond |
|
Zoning Description
|
A1 & H & W |
Rooms
| Level |
Type |
Length |
Width |
Dimensions |
|
Second Level |
Bedroom 5 |
3.3 m |
2.24 m |
3.3 m x 2.24 m |
|
Second Level |
Bathroom |
2.91 m |
2.69 m |
2.91 m x 2.69 m |
|
Second Level |
Bedroom 2 |
4.81 m |
4.15 m |
4.81 m x 4.15 m |
|
Second Level |
Bedroom 3 |
2.89 m |
2.91 m |
2.89 m x 2.91 m |
|
Second Level |
Bedroom 4 |
2.28 m |
2.22 m |
2.28 m x 2.22 m |
|
Main Level |
Living Room |
8.84 m |
3.58 m |
8.84 m x 3.58 m |
|
Main Level |
Dining Room |
5.51 m |
4.8 m |
5.51 m x 4.8 m |
|
Main Level |
Kitchen |
7.12 m |
4.12 m |
7.12 m x 4.12 m |
|
Main Level |
Primary Bedroom |
3.89 m |
3.75 m |
3.89 m x 3.75 m |
|
Main Level |
Bathroom |
1.78 m |
1.46 m |
1.78 m x 1.46 m |
|
Main Level |
Foyer |
4.64 m |
2.58 m |
4.64 m x 2.58 m |
|
Main Level |
Bathroom |
4.32 m |
2.95 m |
4.32 m x 2.95 m |
https://www.realtor.ca/real-estate/26853907/135850-9th-line-grey-highlands-rural-grey-highlands

