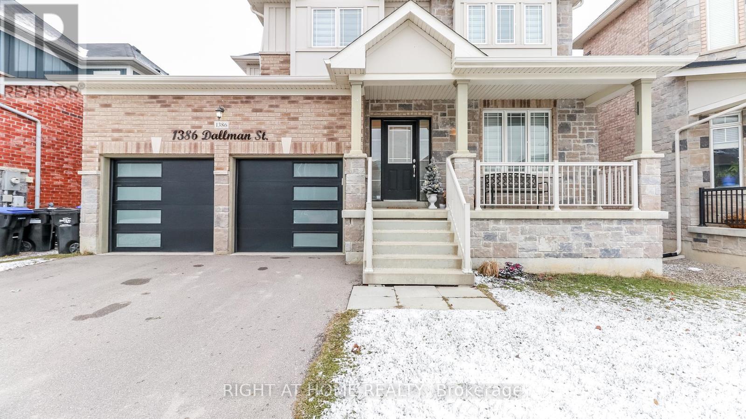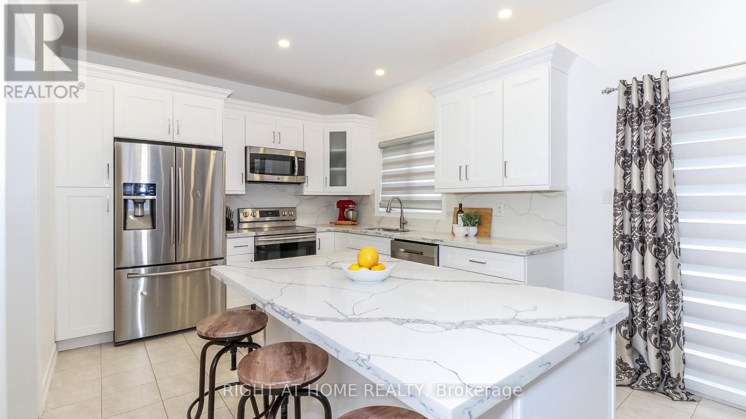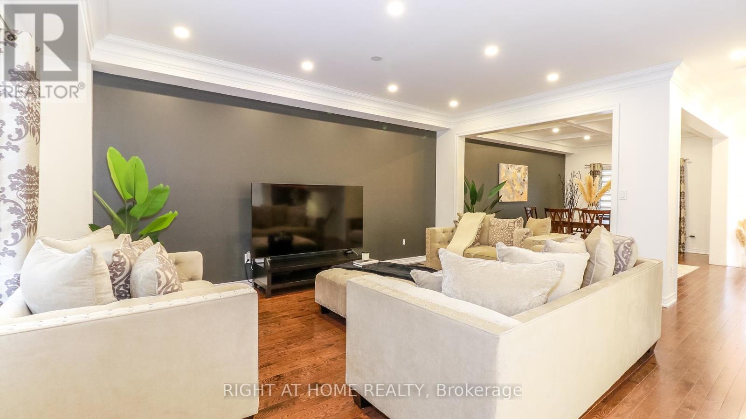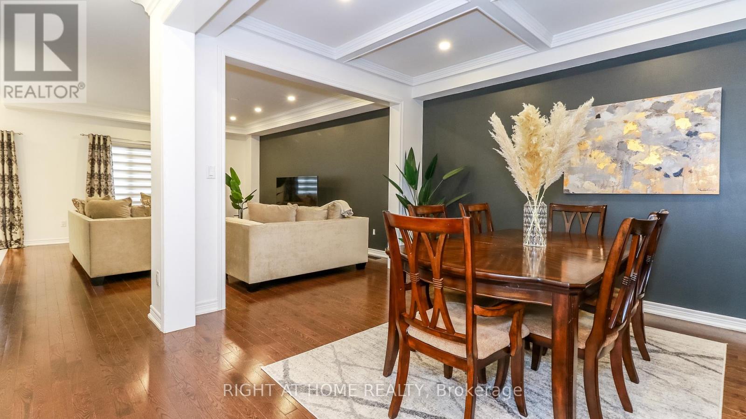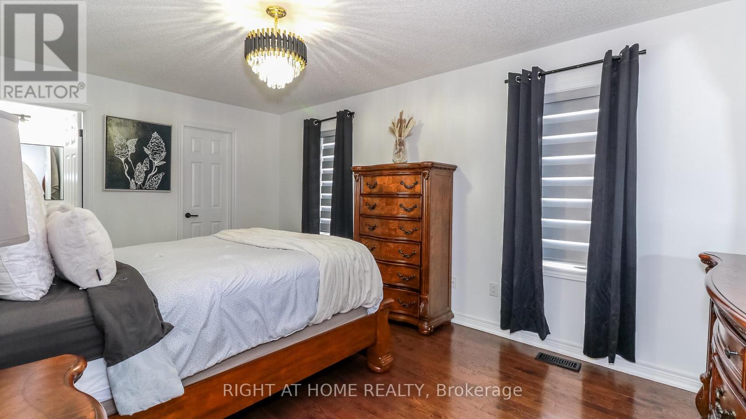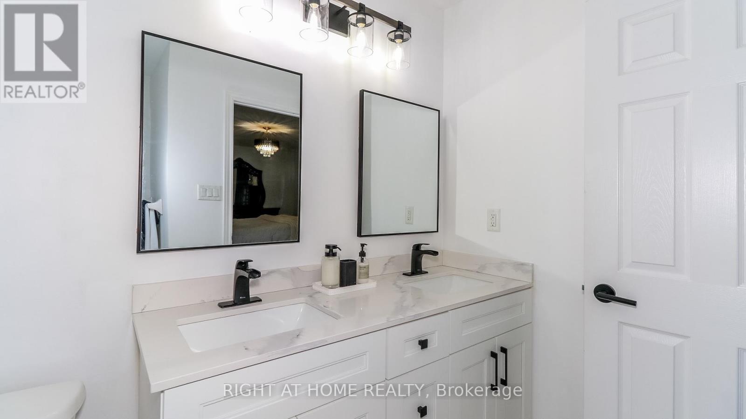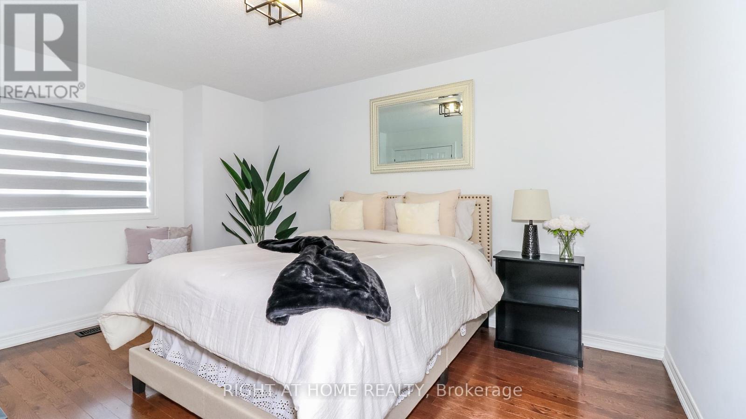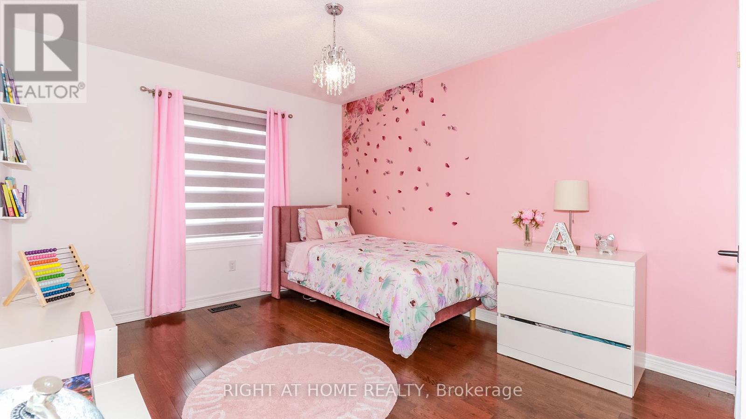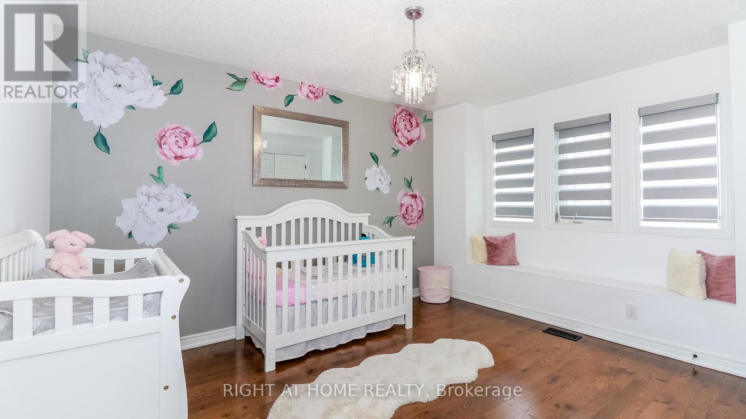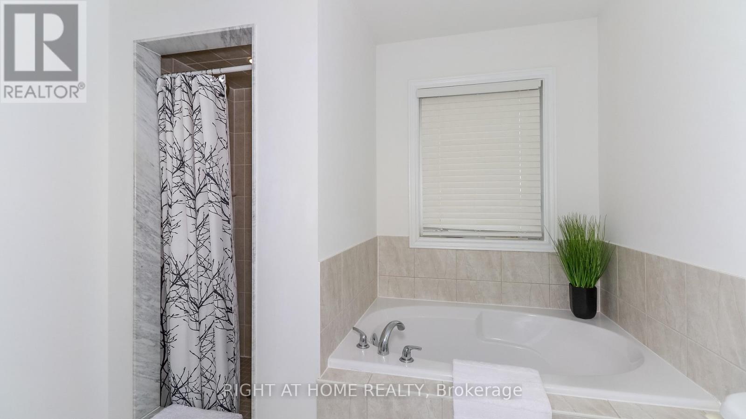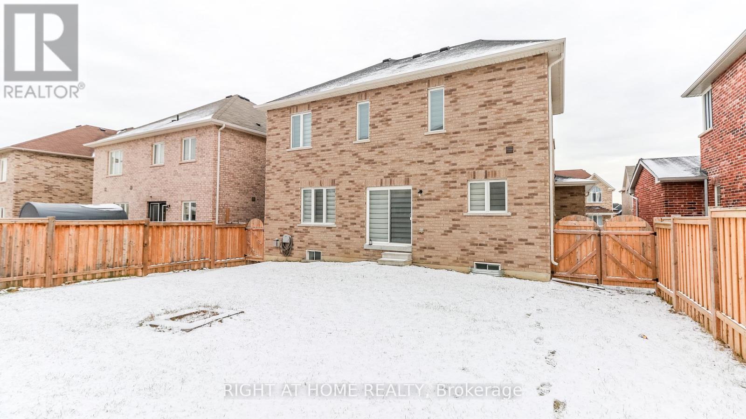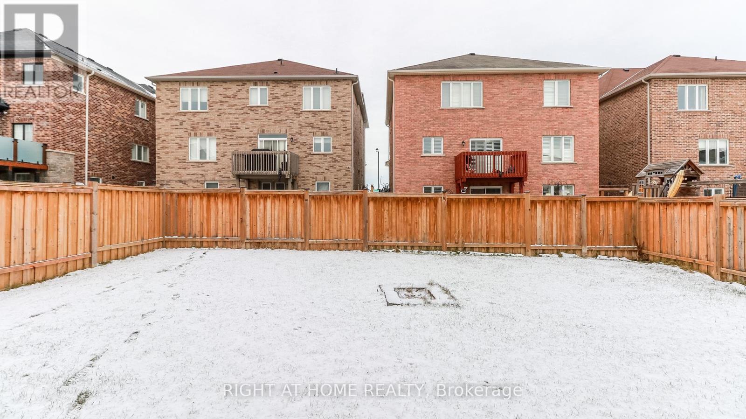4 Bedroom
4 Bathroom
Fireplace
Central Air Conditioning
Forced Air
$1,249,000
Welcome Home! Lefroy is a great Family Community. This Property is over 3000 square feet and Features a Newly Renovated Kitchen, Stainless Steel Appliances, Quartz Counter Tops, Open Concept and Recently Updated Main Floor, Coffered Ceiling, Crown Moulding, New Foyer Tiling and Upgraded Lighting. 4 Large Bedrooms, A finished basement that includes a gas fireplace and a fully fenced backyard. Great for Entertaining. A Must See!Welcome Home! Lefroy is a great Family Community. This Property is over 3000 square feet and Features a Newly Renovated Kitchen, Stainless Steel Appliances, Quartz Counter Tops, Open Concept and Recently Updated Main Floor, Coffered Ceiling, Crown Moulding, New Foyer Tiling and Upgraded Lighting. 4 Large Bedrooms, A finished basement that includes a gas fireplace and a fully fenced backyard. Great for Entertaining. A Must See! **** EXTRAS **** New Vanities, New Mirrors, New Floor Registers, New Garage Doors, New Door Handles.New Vanities, New Mirrors, New Floor Registers, New Garage Doors, New Door Handles. (id:4014)
Property Details
|
MLS® Number
|
N8268964 |
|
Property Type
|
Single Family |
|
Community Name
|
Lefroy |
|
Amenities Near By
|
Park, Place Of Worship, Public Transit, Schools |
|
Community Features
|
Community Centre |
|
Parking Space Total
|
6 |
Building
|
Bathroom Total
|
4 |
|
Bedrooms Above Ground
|
4 |
|
Bedrooms Total
|
4 |
|
Basement Development
|
Finished |
|
Basement Type
|
N/a (finished) |
|
Construction Style Attachment
|
Detached |
|
Cooling Type
|
Central Air Conditioning |
|
Exterior Finish
|
Brick |
|
Fireplace Present
|
Yes |
|
Heating Fuel
|
Natural Gas |
|
Heating Type
|
Forced Air |
|
Stories Total
|
2 |
|
Type
|
House |
Parking
Land
|
Acreage
|
No |
|
Land Amenities
|
Park, Place Of Worship, Public Transit, Schools |
|
Size Irregular
|
46.93 X 98.46 Ft |
|
Size Total Text
|
46.93 X 98.46 Ft |
Rooms
| Level |
Type |
Length |
Width |
Dimensions |
|
Second Level |
Primary Bedroom |
5.14 m |
3.37 m |
5.14 m x 3.37 m |
|
Second Level |
Bedroom 2 |
4.5 m |
3.17 m |
4.5 m x 3.17 m |
|
Second Level |
Bedroom 3 |
4.15 m |
3.3 m |
4.15 m x 3.3 m |
|
Second Level |
Bedroom 4 |
3.8 m |
3.17 m |
3.8 m x 3.17 m |
|
Basement |
Family Room |
9.86 m |
7.79 m |
9.86 m x 7.79 m |
|
Basement |
Recreational, Games Room |
3.19 m |
2.98 m |
3.19 m x 2.98 m |
|
Main Level |
Kitchen |
5.53 m |
3.28 m |
5.53 m x 3.28 m |
|
Main Level |
Living Room |
5.56 m |
5.02 m |
5.56 m x 5.02 m |
|
Main Level |
Dining Room |
5.28 m |
3.32 m |
5.28 m x 3.32 m |
|
Main Level |
Laundry Room |
2.6 m |
2.22 m |
2.6 m x 2.22 m |
https://www.realtor.ca/real-estate/26799016/1386-dallman-st-innisfil-lefroy

