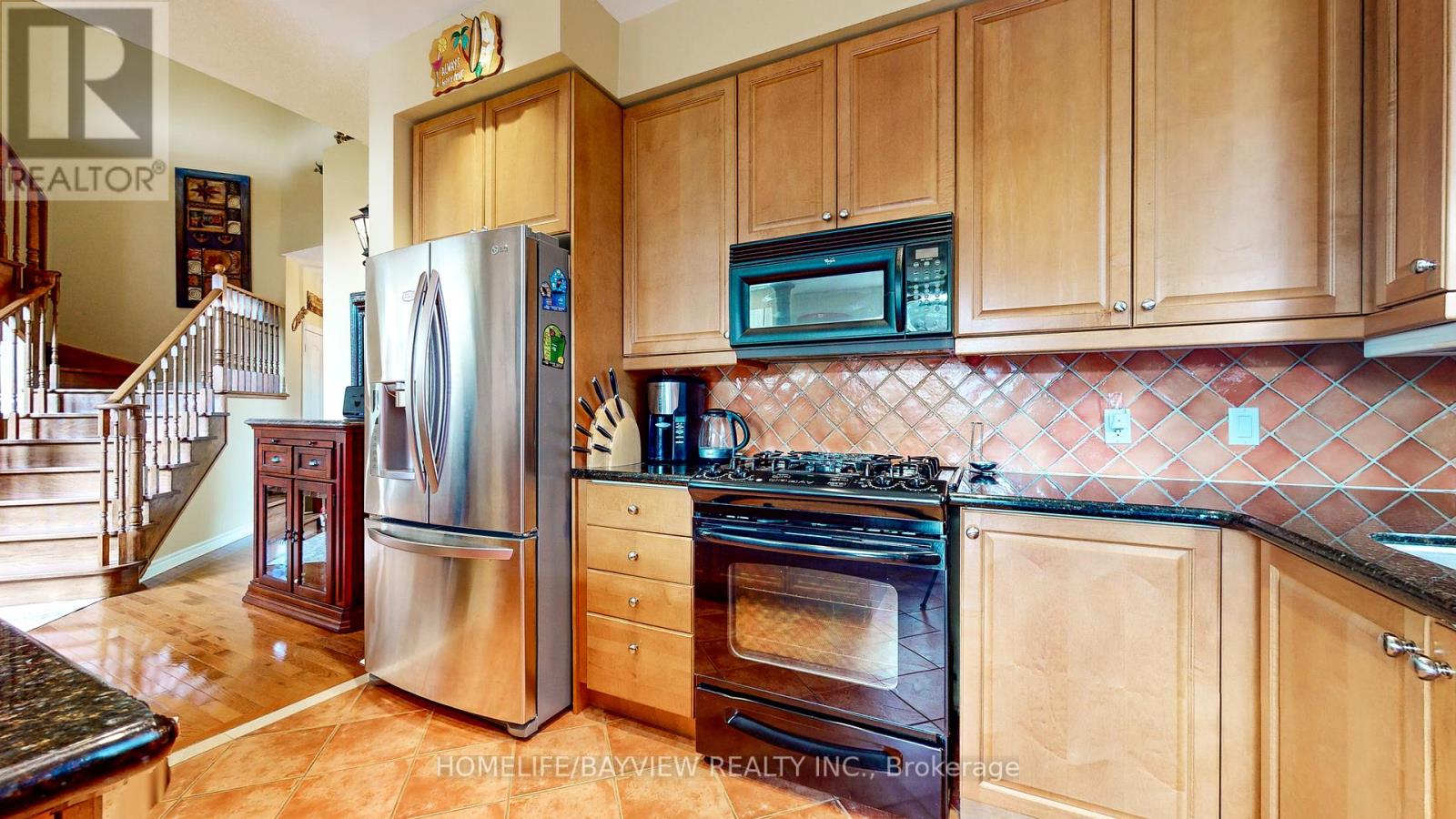4 Bedroom
4 Bathroom
Fireplace
Central Air Conditioning
Forced Air
Landscaped
$3,750 Unknown
Ski & Snowboard Season is Here! Imagine enjoying it in ""Apres Ski"" style in this fully furnished, beautiful 3+1 Bdrm Bungalow with Loft overlooking the fireplace & expansive palladium windows with open concept layout featuring a main floor primary suite with large closets and ensuite with soaker tub. The full kitchen with granite counters & breakfast island has a gas stove for your tempting creations. The finished bsmt offers an additional bedroom, full bathroom, rec room & laundry room. All this plus the added BONUS use of the recreation facility with salt water pool, hot tub, games room, and more! All a few minutes to nearby popular Blue Mountain & The Village, Osler Bluffs, Wasaga Beach & Casino and so much more. Don't miss this opportunity to stay and enjoy your winter getaway! **** EXTRAS **** Driveway snow removal included. Fully furnished. Seasonal Rental, Annual Lease may be considered. Non-Smoking Property. (id:4014)
Property Details
|
MLS® Number
|
S11899635 |
|
Property Type
|
Single Family |
|
Community Name
|
Collingwood |
|
Amenities Near By
|
Ski Area |
|
Community Features
|
Community Centre |
|
Features
|
Wooded Area, Irregular Lot Size |
|
Parking Space Total
|
2 |
|
View Type
|
Lake View |
|
Water Front Name
|
Georgian |
Building
|
Bathroom Total
|
4 |
|
Bedrooms Above Ground
|
3 |
|
Bedrooms Below Ground
|
1 |
|
Bedrooms Total
|
4 |
|
Amenities
|
Fireplace(s) |
|
Basement Development
|
Finished |
|
Basement Type
|
N/a (finished) |
|
Construction Style Attachment
|
Detached |
|
Cooling Type
|
Central Air Conditioning |
|
Exterior Finish
|
Stone, Vinyl Siding |
|
Fireplace Present
|
Yes |
|
Flooring Type
|
Carpeted, Laminate |
|
Foundation Type
|
Poured Concrete |
|
Half Bath Total
|
1 |
|
Heating Fuel
|
Natural Gas |
|
Heating Type
|
Forced Air |
|
Stories Total
|
1 |
|
Type
|
House |
|
Utility Water
|
Municipal Water |
Parking
Land
|
Acreage
|
No |
|
Land Amenities
|
Ski Area |
|
Landscape Features
|
Landscaped |
|
Sewer
|
Sanitary Sewer |
|
Size Depth
|
108 Ft |
|
Size Frontage
|
50 Ft |
|
Size Irregular
|
50.03 X 108 Ft |
|
Size Total Text
|
50.03 X 108 Ft |
Rooms
| Level |
Type |
Length |
Width |
Dimensions |
|
Basement |
Bedroom 4 |
5.38 m |
4.29 m |
5.38 m x 4.29 m |
|
Basement |
Recreational, Games Room |
6.55 m |
5.94 m |
6.55 m x 5.94 m |
|
Upper Level |
Bedroom 2 |
3.43 m |
3.05 m |
3.43 m x 3.05 m |
|
Upper Level |
Bedroom 3 |
3.3 m |
2.74 m |
3.3 m x 2.74 m |
|
Ground Level |
Kitchen |
3.48 m |
2.61 m |
3.48 m x 2.61 m |
|
Ground Level |
Eating Area |
3.55 m |
3.4 m |
3.55 m x 3.4 m |
|
Ground Level |
Family Room |
4.65 m |
3.97 m |
4.65 m x 3.97 m |
|
Ground Level |
Primary Bedroom |
4.51 m |
3.81 m |
4.51 m x 3.81 m |
https://www.realtor.ca/real-estate/27751789/14-5-newport-boulevard-collingwood-collingwood


















