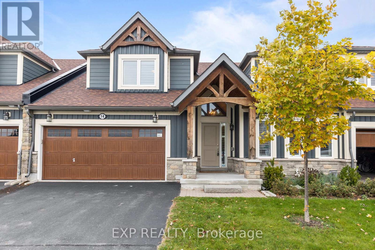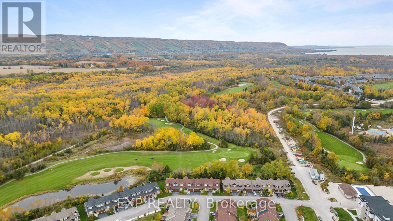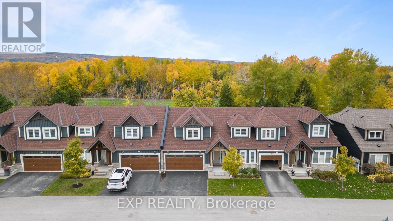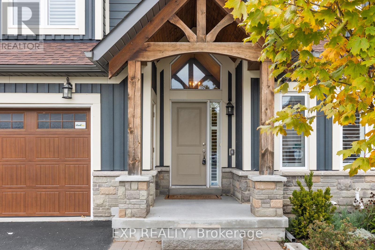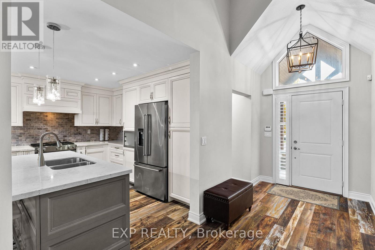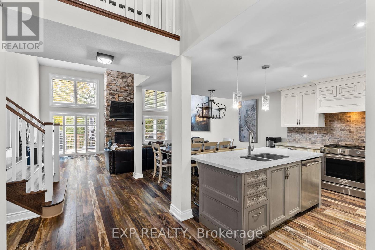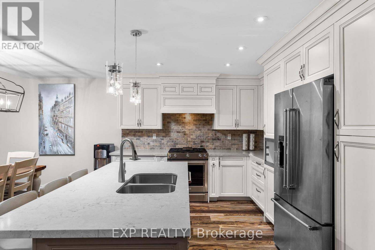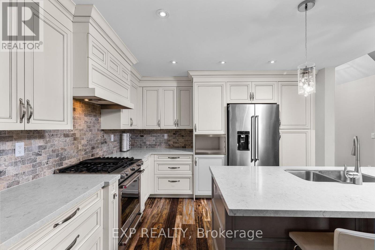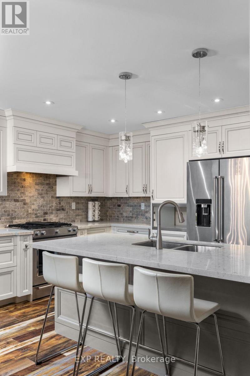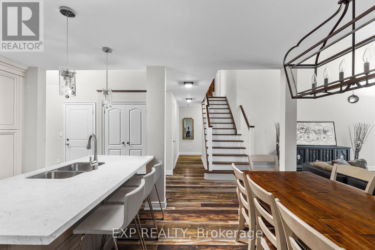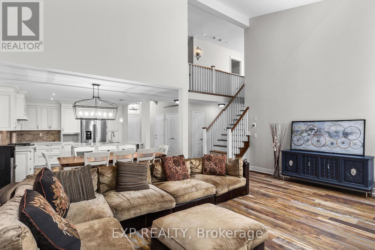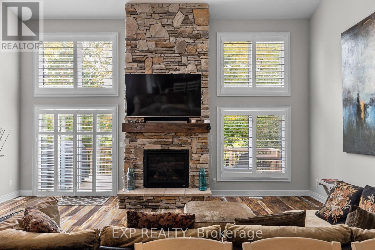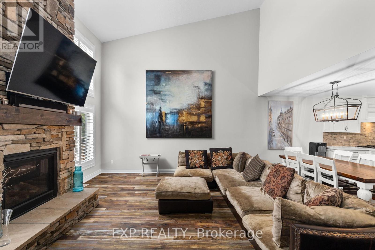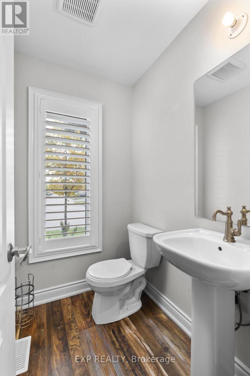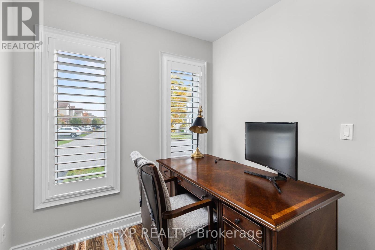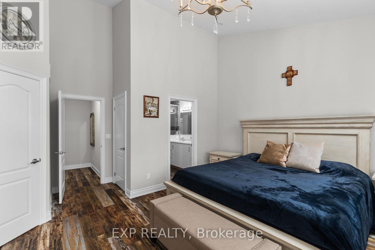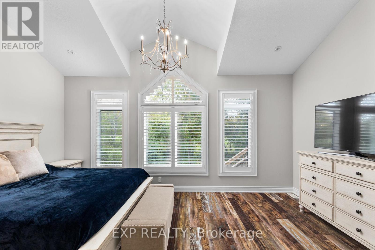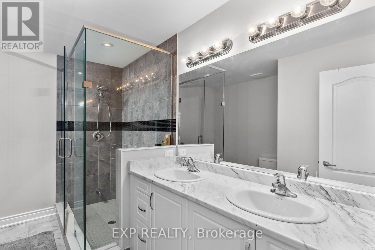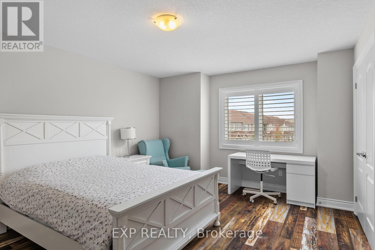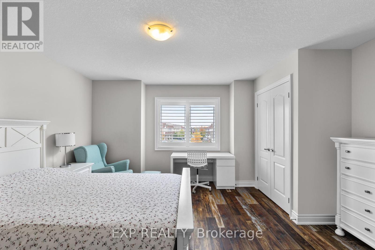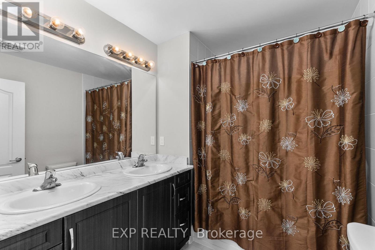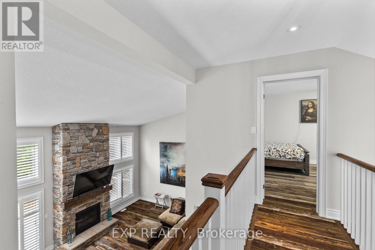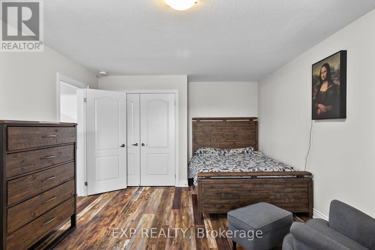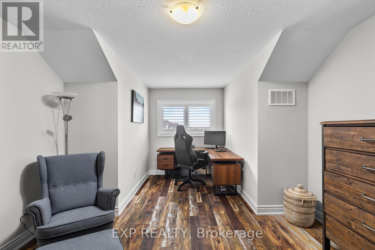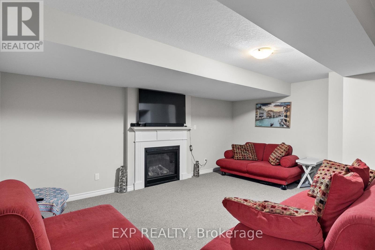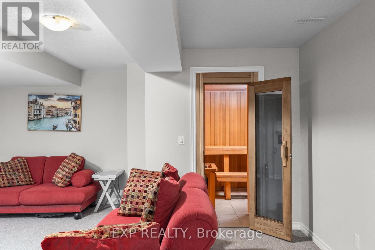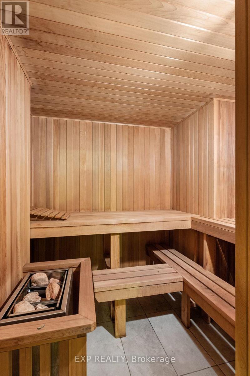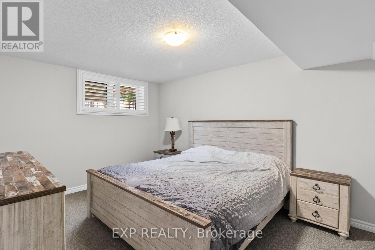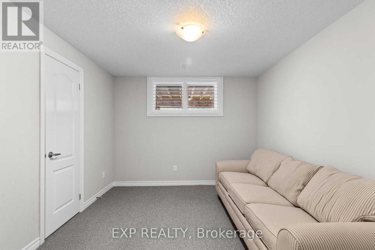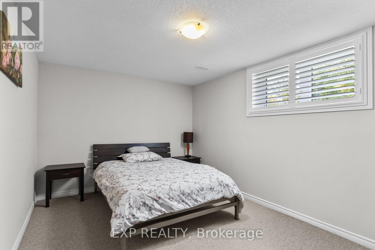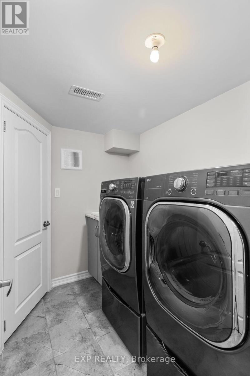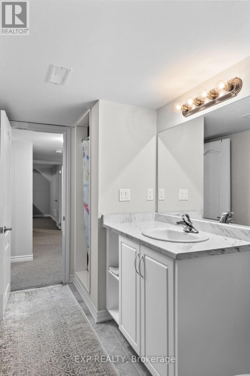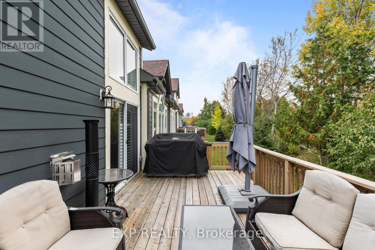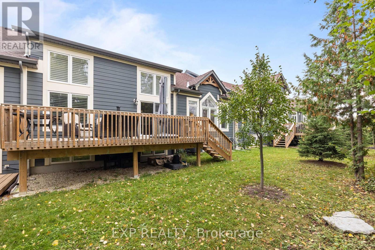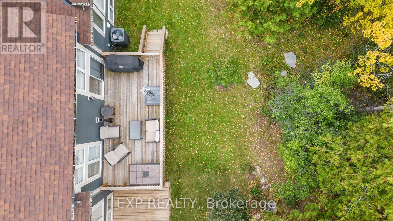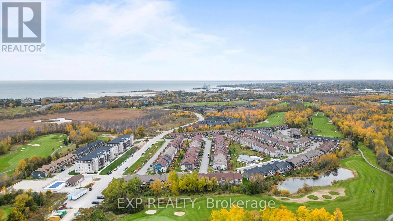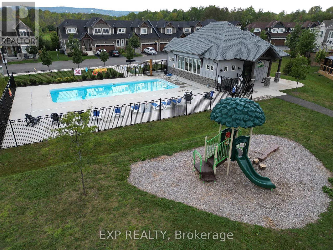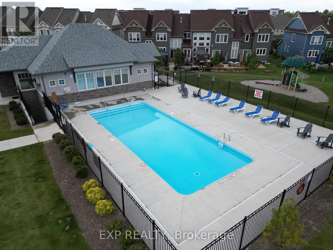6 Bedroom
4 Bathroom
Fireplace
Inground Pool
Central Air Conditioning
Forced Air
$1,199,900
Welcome to 14 Carpenter Street, Backing onto Hole 3 (Cranberry Golf Course) and conveniently located at the foot of Blue Mountain and just minutes from Blue Mountain Village, This one is sure not to disappoint! No expense spared with this 6 Bedroom Executive Bungaloft from start to finish with 2 Gas Fireplaces, Quartz Countertops & Island, S.S. Kitchen Appliances, Inside Entry to Garage (wired for level 2 charger) and loads more including a custom-built 6-person Sauna worth over 20k with infrared package! With over 3,100 Finished Sq.Ft, this floor plan offers a large primary bedroom with ensuite on the main floor, 2 spacious bedrooms on the second floor and 3 more Bedrooms in the basement and three full bathrooms with an additional powder room throughout. Common elements include a beautiful outdoor pool and exercise building. Book your showing today! (id:4014)
Property Details
|
MLS® Number
|
S8272706 |
|
Property Type
|
Single Family |
|
Community Name
|
Collingwood |
|
Amenities Near By
|
Park, Ski Area |
|
Parking Space Total
|
4 |
|
Pool Type
|
Inground Pool |
Building
|
Bathroom Total
|
4 |
|
Bedrooms Above Ground
|
3 |
|
Bedrooms Below Ground
|
3 |
|
Bedrooms Total
|
6 |
|
Basement Development
|
Partially Finished |
|
Basement Type
|
Full (partially Finished) |
|
Construction Style Attachment
|
Attached |
|
Cooling Type
|
Central Air Conditioning |
|
Exterior Finish
|
Stone |
|
Fireplace Present
|
Yes |
|
Heating Fuel
|
Natural Gas |
|
Heating Type
|
Forced Air |
|
Stories Total
|
1 |
|
Type
|
Row / Townhouse |
Parking
Land
|
Acreage
|
No |
|
Land Amenities
|
Park, Ski Area |
|
Size Irregular
|
40.68 X 90.42 Ft ; 9.81ftx40.68ft X90.51ftx40.68ft X80.69ft |
|
Size Total Text
|
40.68 X 90.42 Ft ; 9.81ftx40.68ft X90.51ftx40.68ft X80.69ft |
|
Surface Water
|
Lake/pond |
Rooms
| Level |
Type |
Length |
Width |
Dimensions |
|
Second Level |
Bathroom |
|
|
Measurements not available |
|
Second Level |
Bedroom 2 |
4.62 m |
3.73 m |
4.62 m x 3.73 m |
|
Second Level |
Bedroom 3 |
6.05 m |
3.73 m |
6.05 m x 3.73 m |
|
Basement |
Bathroom |
|
|
Measurements not available |
|
Basement |
Bedroom 4 |
4.42 m |
3.15 m |
4.42 m x 3.15 m |
|
Basement |
Bedroom 5 |
3.48 m |
3.1 m |
3.48 m x 3.1 m |
|
Basement |
Bedroom |
3.33 m |
4.65 m |
3.33 m x 4.65 m |
|
Main Level |
Kitchen |
3.89 m |
3.25 m |
3.89 m x 3.25 m |
|
Main Level |
Living Room |
6.55 m |
7.09 m |
6.55 m x 7.09 m |
|
Main Level |
Bathroom |
|
|
Measurements not available |
|
Main Level |
Primary Bedroom |
5.41 m |
3.71 m |
5.41 m x 3.71 m |
|
Main Level |
Bathroom |
|
|
Measurements not available |
Utilities
|
Sewer
|
Installed |
|
Natural Gas
|
Installed |
|
Electricity
|
Installed |
|
Cable
|
Available |
https://www.realtor.ca/real-estate/26804540/14-carpenter-st-collingwood-collingwood

