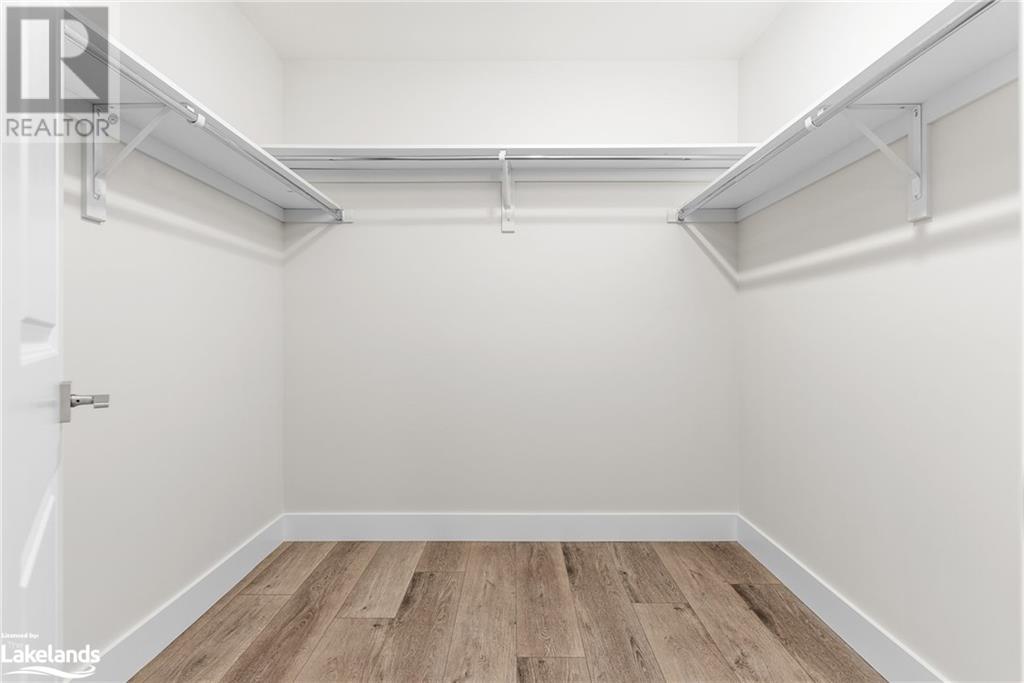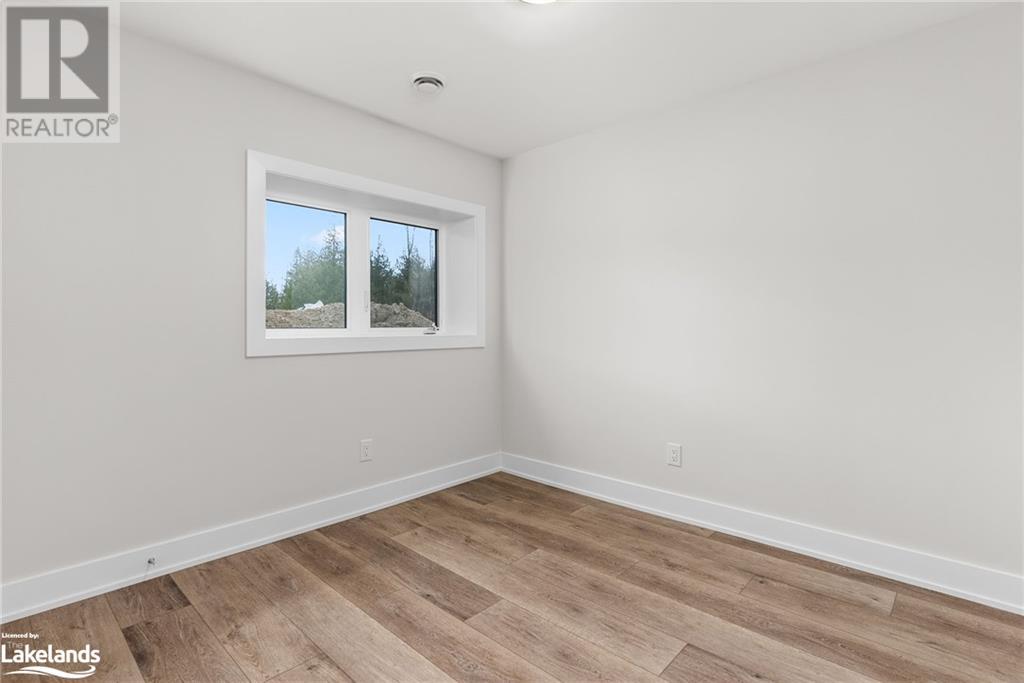4 Bedroom
4 Bathroom
Fireplace
Central Air Conditioning
Forced Air
$1,434,900
BUILDER COLLECTION HOME - ready to move-in! Premium Lot backing onto trail in Phase 6. With over $100k in extras including; Full appliance package, Luxury vinyl flooring in all main areas, bedrooms & basement, Stone countertops throughout, Central air conditioning, Upgraded kitchen cabinets, Freestanding tub, in primary ensuite, and much more. This McLaren model is 2015 sq ft, and another 582 sq ft in the finished basement with oversized lookout windows. Welcome to Windfall! Steps from The Shed, the community’s own unique gathering place nestled in a clearing in the forest. Featuring a year-round heated pool, fitness area, and social spaces, The Shed offers a perfect spot for relaxation and recreation. Surrounded by the winding trail system that connects the neighbourhoods of semi-detached and detached Mountain Homes at Windfall. So close to the Mountain it’s as if you’re part of it. (id:4014)
Property Details
|
MLS® Number
|
X10439323 |
|
Property Type
|
Single Family |
|
Community Name
|
Blue Mountain Resort Area |
|
Amenities Near By
|
Hospital |
|
Equipment Type
|
Water Heater |
|
Parking Space Total
|
4 |
|
Rental Equipment Type
|
Water Heater |
|
Structure
|
Porch |
Building
|
Bathroom Total
|
4 |
|
Bedrooms Above Ground
|
3 |
|
Bedrooms Below Ground
|
1 |
|
Bedrooms Total
|
4 |
|
Appliances
|
Central Vacuum, Dishwasher, Dryer, Microwave, Range, Refrigerator, Stove, Washer |
|
Basement Development
|
Finished |
|
Basement Type
|
Full (finished) |
|
Construction Style Attachment
|
Detached |
|
Cooling Type
|
Central Air Conditioning |
|
Fireplace Present
|
Yes |
|
Fireplace Total
|
1 |
|
Foundation Type
|
Poured Concrete |
|
Half Bath Total
|
1 |
|
Heating Type
|
Forced Air |
|
Stories Total
|
2 |
|
Type
|
House |
|
Utility Water
|
Municipal Water |
Parking
Land
|
Acreage
|
No |
|
Land Amenities
|
Hospital |
|
Sewer
|
Sanitary Sewer |
|
Size Depth
|
101 Ft ,7 In |
|
Size Frontage
|
42 Ft ,10 In |
|
Size Irregular
|
42.87 X 101.59 Ft ; 42.87 Ft X 101.59 Ft X 62.63 Ft X 86.54 Ft X 4.93 |
|
Size Total Text
|
42.87 X 101.59 Ft ; 42.87 Ft X 101.59 Ft X 62.63 Ft X 86.54 Ft X 4.93|under 1/2 Acre |
|
Zoning Description
|
R1-3-62-h19 |
Rooms
| Level |
Type |
Length |
Width |
Dimensions |
|
Second Level |
Bathroom |
|
|
Measurements not available |
|
Second Level |
Primary Bedroom |
4.11 m |
4.57 m |
4.11 m x 4.57 m |
|
Second Level |
Other |
|
|
Measurements not available |
|
Second Level |
Bedroom |
3.66 m |
4.19 m |
3.66 m x 4.19 m |
|
Second Level |
Bedroom |
3.81 m |
3.89 m |
3.81 m x 3.89 m |
|
Lower Level |
Recreational, Games Room |
5.64 m |
4.65 m |
5.64 m x 4.65 m |
|
Lower Level |
Bathroom |
|
|
Measurements not available |
|
Lower Level |
Bedroom |
3.05 m |
3.51 m |
3.05 m x 3.51 m |
|
Main Level |
Kitchen |
2.44 m |
4.88 m |
2.44 m x 4.88 m |
|
Main Level |
Dining Room |
2.44 m |
4.88 m |
2.44 m x 4.88 m |
|
Main Level |
Great Room |
4.27 m |
4.88 m |
4.27 m x 4.88 m |
|
Main Level |
Laundry Room |
3.89 m |
1.75 m |
3.89 m x 1.75 m |
|
Main Level |
Bathroom |
|
|
Measurements not available |
https://www.realtor.ca/real-estate/27549353/141-white-oak-crescent-blue-mountains-blue-mountain-resort-area-blue-mountain-resort-area

































