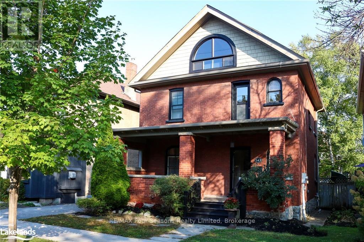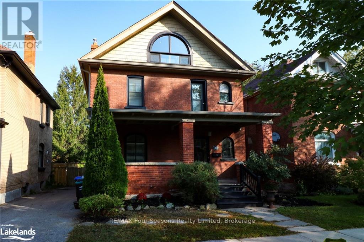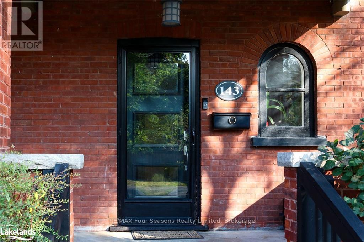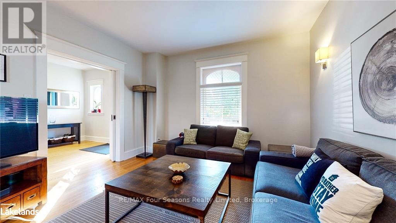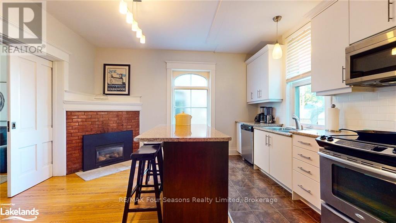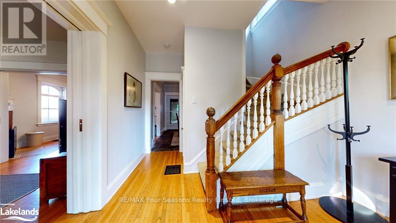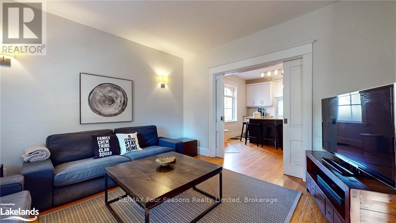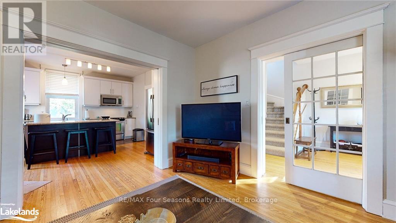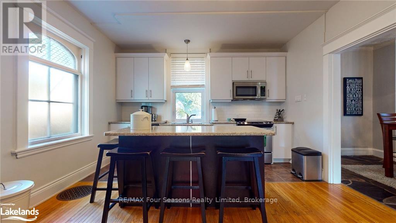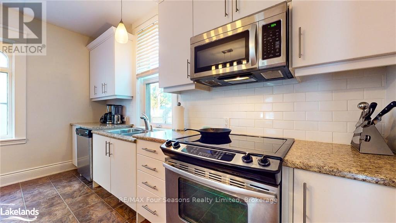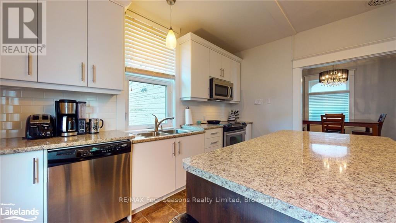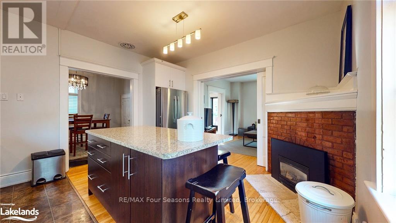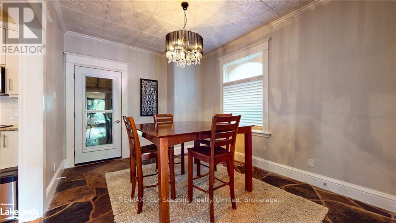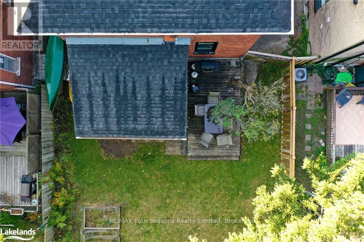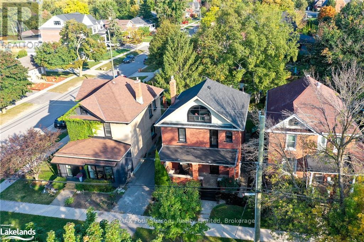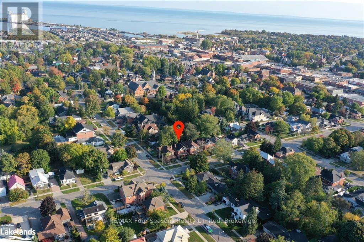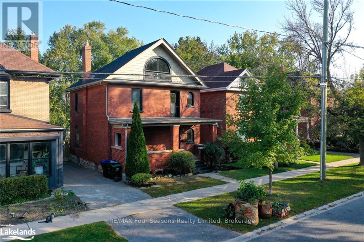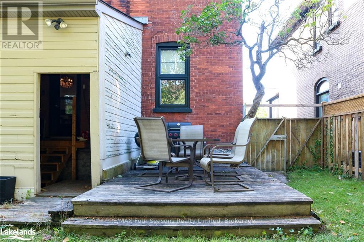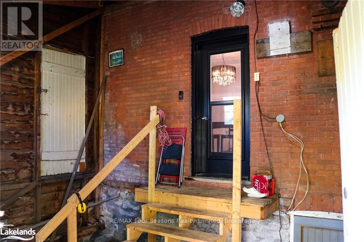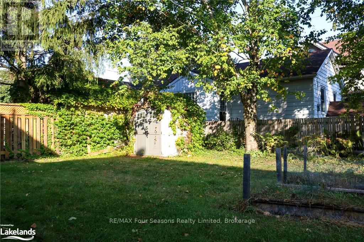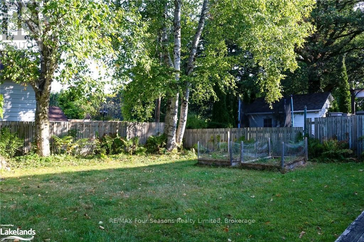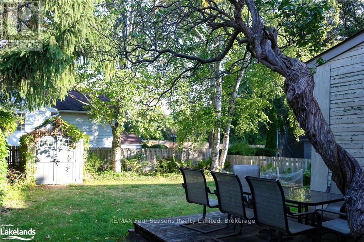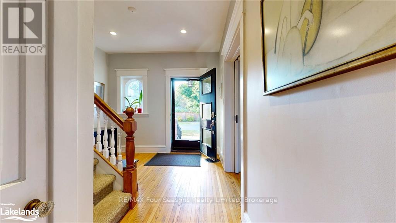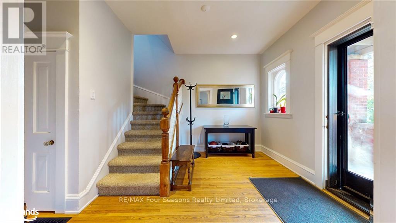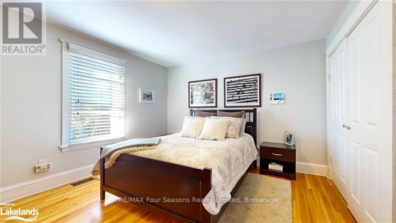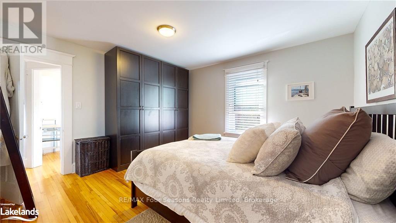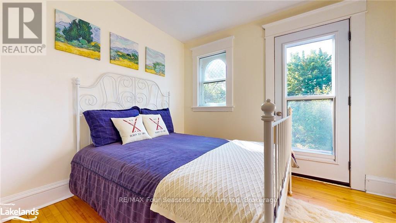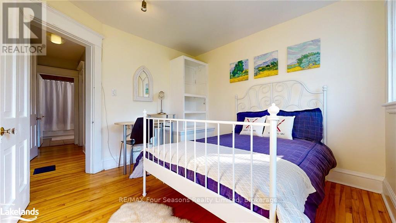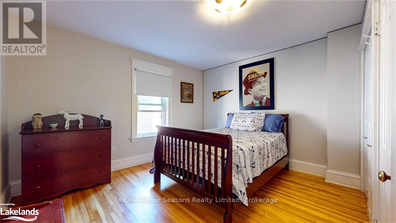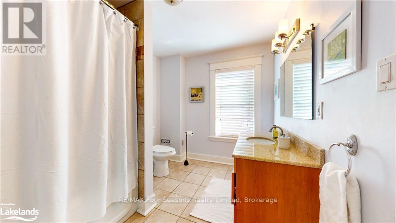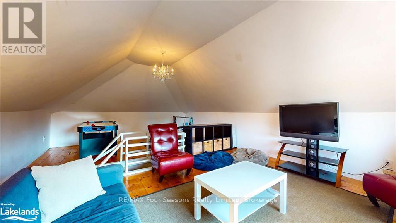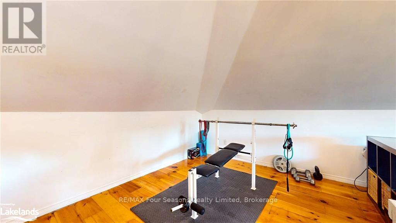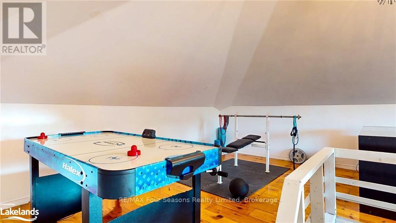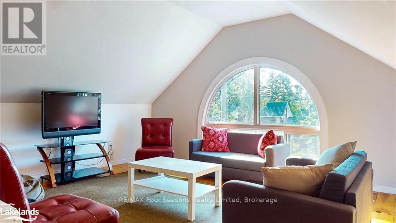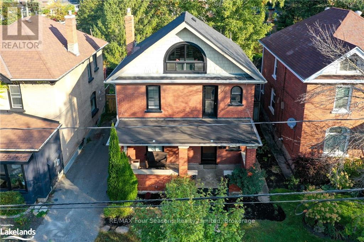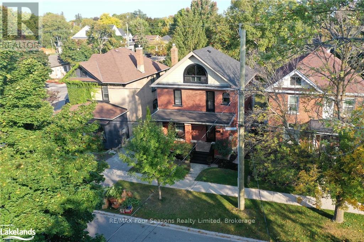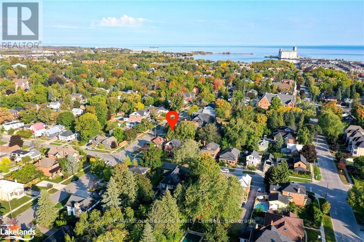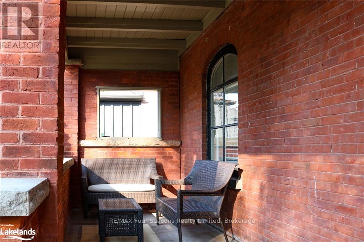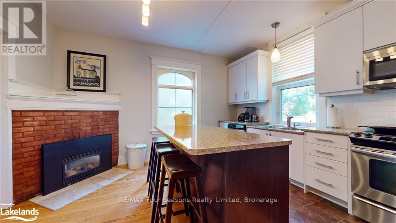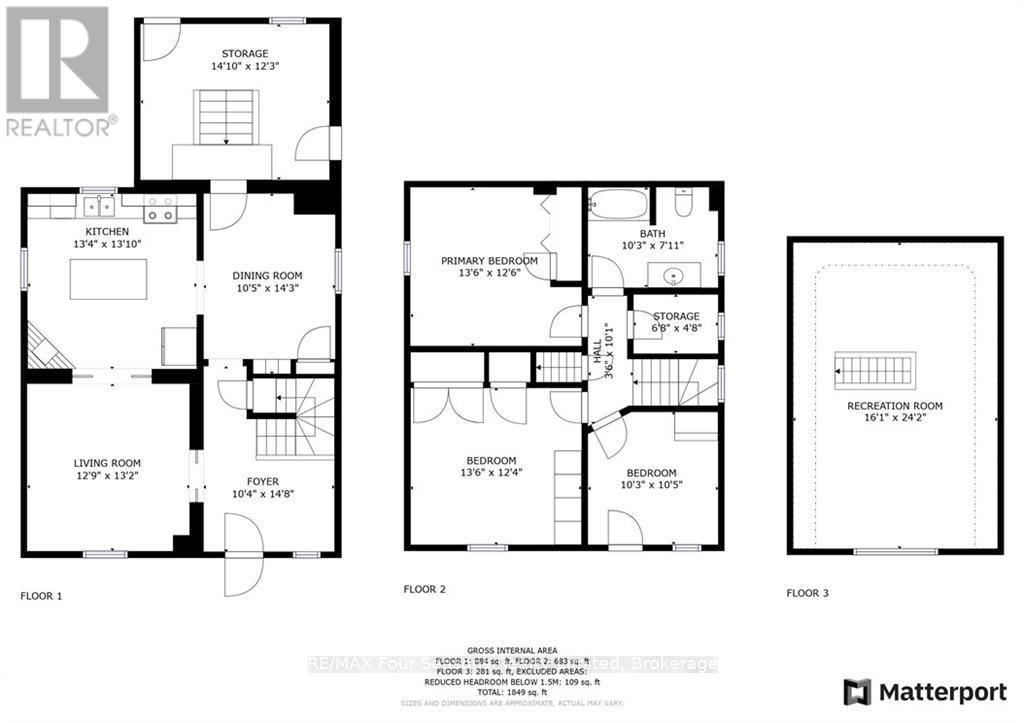3 Bedroom
1 Bathroom
Fireplace
Forced Air
$869,000
Excellent location near Collingwood's Historic Downtown. A charming and well maintained Red Brick Century home on a gorgeous mature treed street. This home offers convenience and easy access to all local amenities. The main floor will accommodate all your family needs, open concept kitchen, stainless steel appliances, hardwood flooring, gas fireplace, forced air gas heating and an abundance of light. The second floor has 3 good sized bedrooms, large closets and a full 4 piece bathroom. The third floor has a finished rec room that can be a fourth bedroom or office space. The backyard offers a peaceful environment and a 14x12 storage room is attached to the back of the house. This home is bright and welcoming with room to entertain with family and friends. A must see. (id:4014)
Property Details
|
MLS® Number
|
S10438890 |
|
Property Type
|
Single Family |
|
Community Name
|
Collingwood |
|
Parking Space Total
|
2 |
Building
|
Bathroom Total
|
1 |
|
Bedrooms Above Ground
|
3 |
|
Bedrooms Total
|
3 |
|
Appliances
|
Dishwasher, Dryer, Microwave, Refrigerator, Stove, Washer, Window Coverings |
|
Basement Development
|
Unfinished |
|
Basement Type
|
Full (unfinished) |
|
Construction Style Attachment
|
Detached |
|
Exterior Finish
|
Brick |
|
Fireplace Present
|
Yes |
|
Foundation Type
|
Concrete |
|
Heating Fuel
|
Natural Gas |
|
Heating Type
|
Forced Air |
|
Stories Total
|
2 |
|
Type
|
House |
|
Utility Water
|
Municipal Water |
Land
|
Acreage
|
No |
|
Sewer
|
Sanitary Sewer |
|
Size Depth
|
99 Ft |
|
Size Frontage
|
41 Ft ,3 In |
|
Size Irregular
|
41.25 X 99 Ft |
|
Size Total Text
|
41.25 X 99 Ft|under 1/2 Acre |
|
Zoning Description
|
R2 |
Rooms
| Level |
Type |
Length |
Width |
Dimensions |
|
Second Level |
Bedroom |
3.17 m |
3.12 m |
3.17 m x 3.12 m |
|
Second Level |
Other |
1.83 m |
1.22 m |
1.83 m x 1.22 m |
|
Second Level |
Bathroom |
3.05 m |
2.13 m |
3.05 m x 2.13 m |
|
Second Level |
Bedroom |
4.11 m |
3.81 m |
4.11 m x 3.81 m |
|
Second Level |
Primary Bedroom |
4.11 m |
3.76 m |
4.11 m x 3.76 m |
|
Third Level |
Recreational, Games Room |
7.32 m |
4.88 m |
7.32 m x 4.88 m |
|
Main Level |
Foyer |
4.27 m |
3.05 m |
4.27 m x 3.05 m |
|
Main Level |
Dining Room |
4.34 m |
3.17 m |
4.34 m x 3.17 m |
|
Main Level |
Other |
4.27 m |
3.66 m |
4.27 m x 3.66 m |
|
Main Level |
Kitchen |
4.22 m |
4.06 m |
4.22 m x 4.06 m |
|
Main Level |
Living Room |
4.01 m |
3.89 m |
4.01 m x 3.89 m |
https://www.realtor.ca/real-estate/27574436/143-fourth-street-w-collingwood-collingwood

