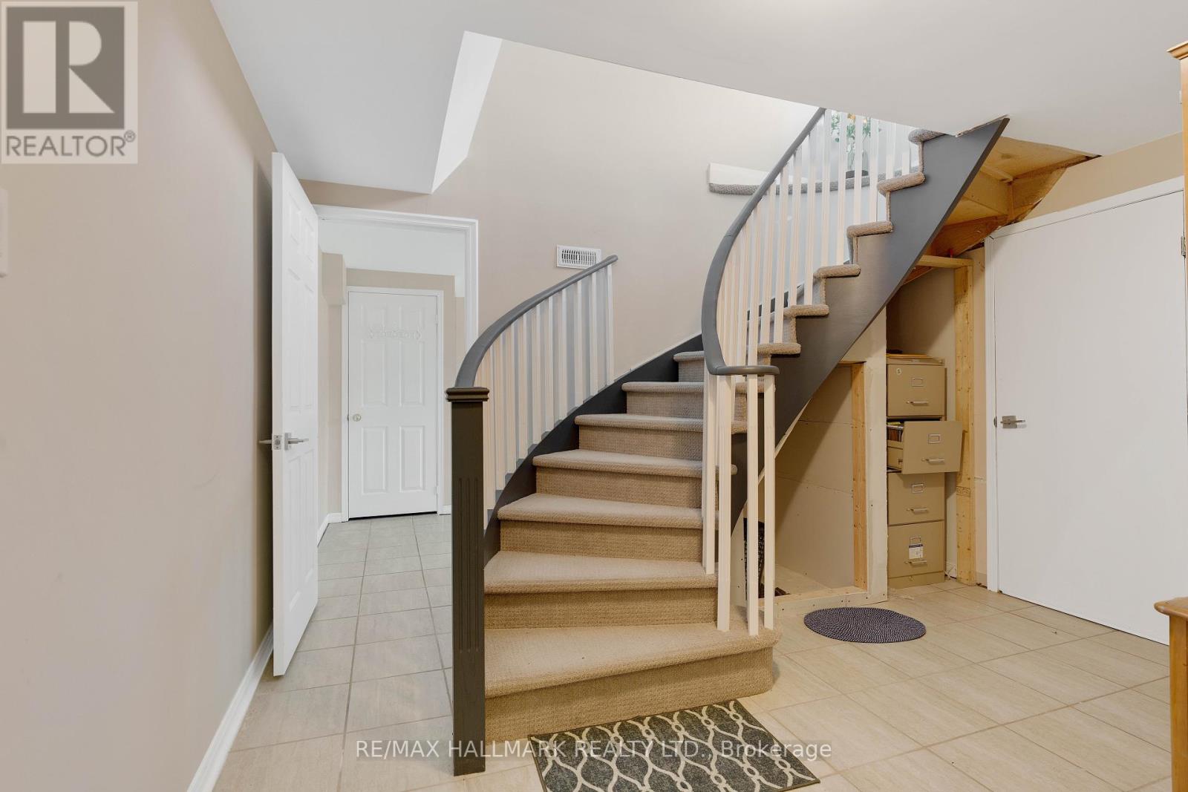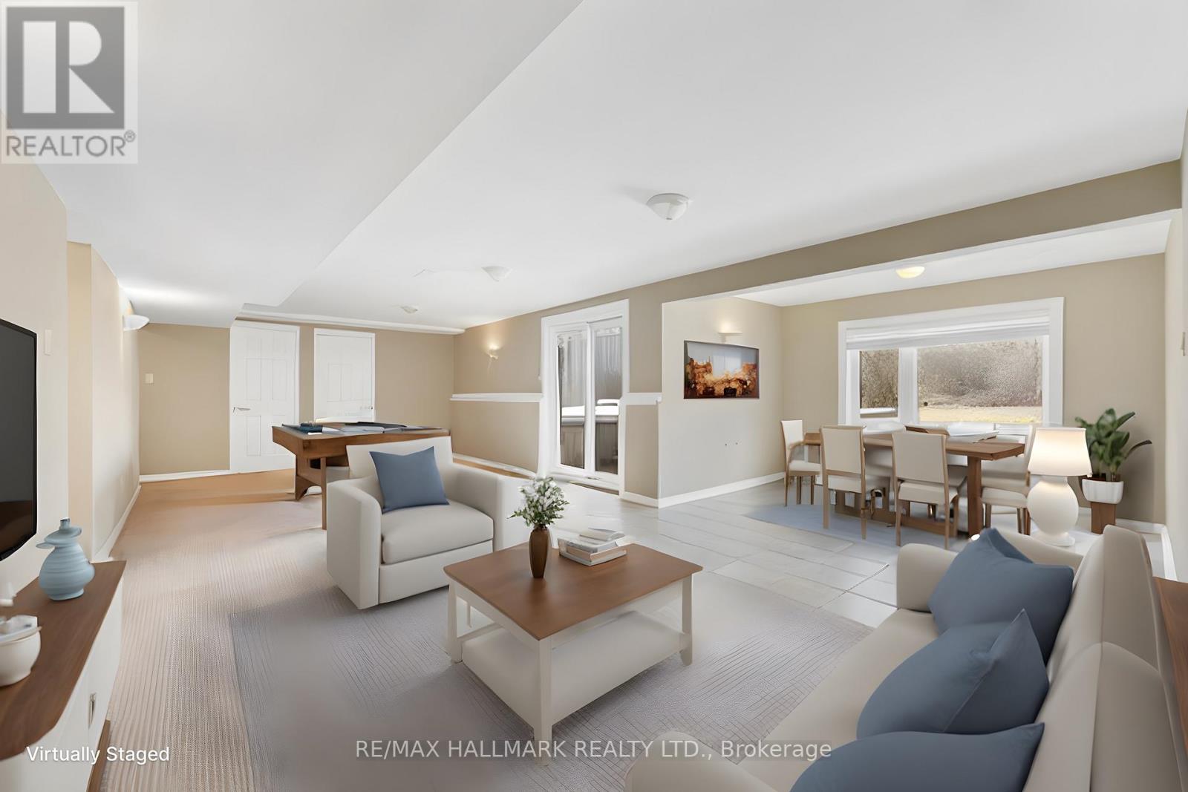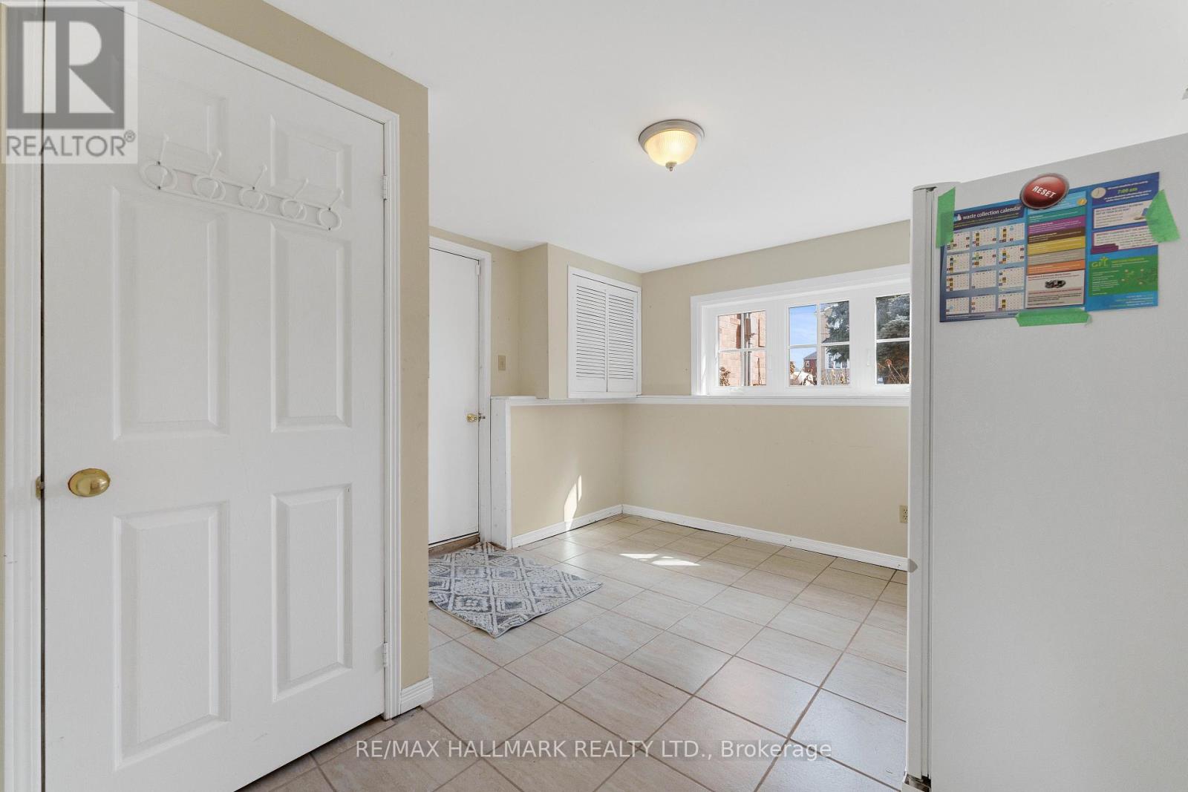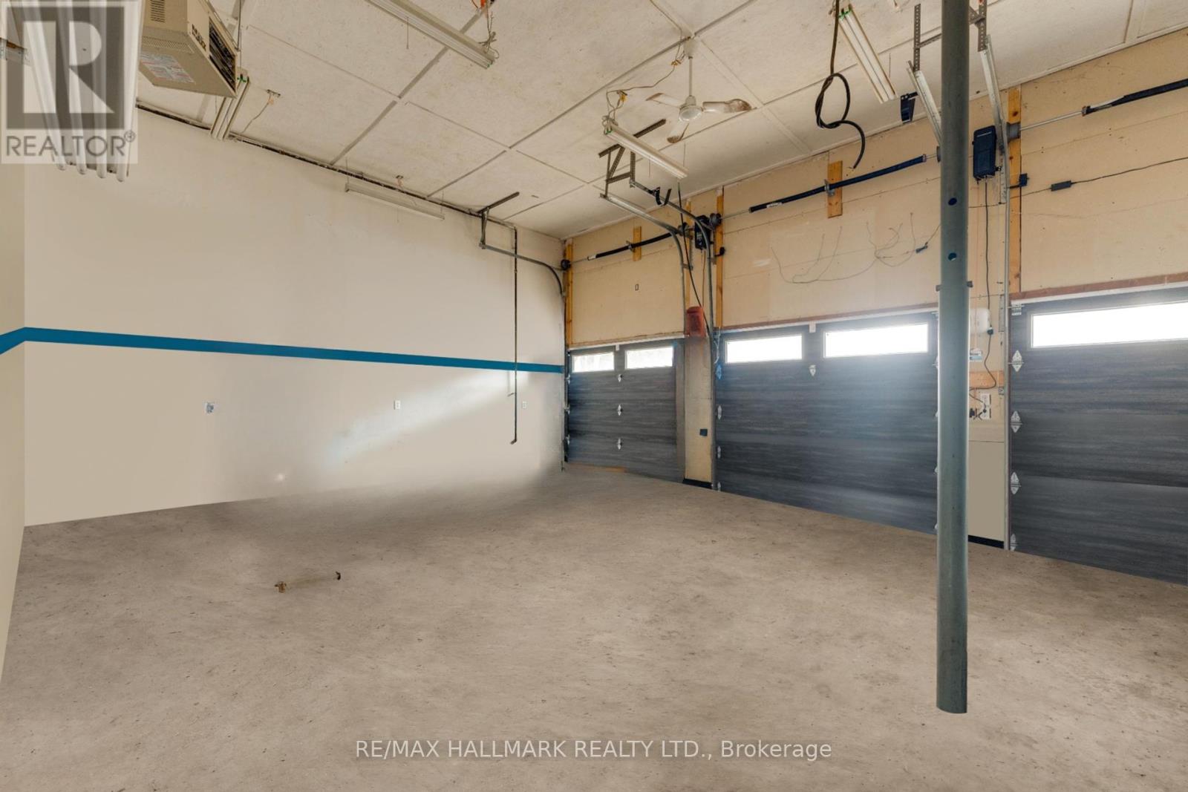5 Bedroom
3 Bathroom
Bungalow
Fireplace
Central Air Conditioning
Forced Air
Landscaped
$1,479,000
Welcome to this beautifully renovated sprawling bungalow, nestled on a private half-acre lot in the serene and sought-after Lakeside community of Gilford, Innisfil. This stunning property is just a 45-minute drive from Toronto and conveniently located just steps away from the picturesque shores of Lake Simcoe, where you'll find inviting beaches, a boat launch, marinas, and a nearby golf course. This home features an expansive, finished three-car garage. Inside, there is an open concept kitchen and living area that flows seamlessly to a luxurious large deck, perfect for entertaining and overlooking the lush, mature tree-lined lot. The spacious primary suite is a true retreat, boasting a huge walk-through closet and an elegant four-piece ensuite. Additionally, there are two more generously sized bedrooms on the main floor, ensuring ample space for family and guests.The bright lower level is a fantastic feature, showcasing two walkouts to the backyard and expansive above-grade windows that flood the space with natural light. This level also includes two additional bedrooms, a recreational room, a theater room, and a full bathroom. With rough-ins for a kitchen, its easy to envision creating a large in-law suite to accommodate guests or family. This property is a rare gem, offering not only a beautifully renovated home on a spacious private lot but also the charm and community spirit of Gilford, where new Gilford mansions are being built, enhancing the neighborhood's appeal. Enjoy the perfect blend of tranquil lakeside living and modern convenience. Don't miss out this home truly has it all! **** EXTRAS **** New Furnace, Hot Tub, Fridge, Stove, Dishwasher, Washer, Dryer (id:4014)
Open House
This property has open houses!
Starts at:
2:00 pm
Ends at:
4:00 pm
Property Details
|
MLS® Number
|
N9396201 |
|
Property Type
|
Single Family |
|
Neigbourhood
|
Gilford |
|
Community Name
|
Gilford |
|
Parking Space Total
|
11 |
|
Structure
|
Deck |
Building
|
Bathroom Total
|
3 |
|
Bedrooms Above Ground
|
3 |
|
Bedrooms Below Ground
|
2 |
|
Bedrooms Total
|
5 |
|
Appliances
|
Hot Tub |
|
Architectural Style
|
Bungalow |
|
Basement Development
|
Finished |
|
Basement Features
|
Walk Out |
|
Basement Type
|
N/a (finished) |
|
Construction Style Attachment
|
Detached |
|
Cooling Type
|
Central Air Conditioning |
|
Exterior Finish
|
Brick |
|
Fireplace Present
|
Yes |
|
Flooring Type
|
Tile |
|
Foundation Type
|
Block |
|
Heating Fuel
|
Natural Gas |
|
Heating Type
|
Forced Air |
|
Stories Total
|
1 |
|
Type
|
House |
Parking
Land
|
Acreage
|
No |
|
Landscape Features
|
Landscaped |
|
Sewer
|
Septic System |
|
Size Depth
|
200 Ft |
|
Size Frontage
|
110 Ft |
|
Size Irregular
|
110 X 200 Ft |
|
Size Total Text
|
110 X 200 Ft|under 1/2 Acre |
|
Zoning Description
|
Residential |
Rooms
| Level |
Type |
Length |
Width |
Dimensions |
|
Basement |
Bedroom 4 |
4.13 m |
3.52 m |
4.13 m x 3.52 m |
|
Basement |
Recreational, Games Room |
6.06 m |
8.22 m |
6.06 m x 8.22 m |
|
Basement |
Media |
5.19 m |
2.9 m |
5.19 m x 2.9 m |
|
Main Level |
Kitchen |
6.09 m |
4.38 m |
6.09 m x 4.38 m |
|
Main Level |
Living Room |
5.3 m |
5.4 m |
5.3 m x 5.4 m |
|
Main Level |
Dining Room |
2.84 m |
3.39 m |
2.84 m x 3.39 m |
|
Main Level |
Primary Bedroom |
6.09 m |
4.61 m |
6.09 m x 4.61 m |
|
Main Level |
Bathroom |
3.35 m |
3.2 m |
3.35 m x 3.2 m |
|
Main Level |
Bedroom 2 |
2.86 m |
3.52 m |
2.86 m x 3.52 m |
|
Main Level |
Bedroom 3 |
2.92 m |
3.4 m |
2.92 m x 3.4 m |
https://www.realtor.ca/real-estate/27540780/1442-gilford-road-innisfil-gilford-gilford










































