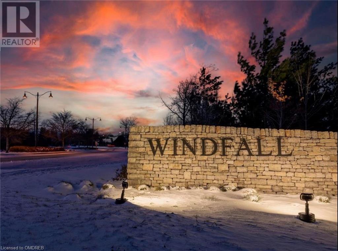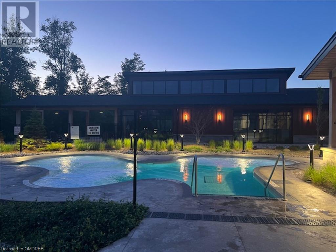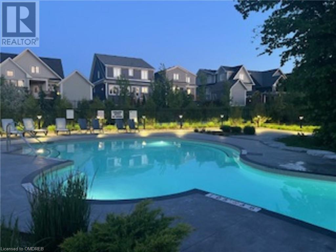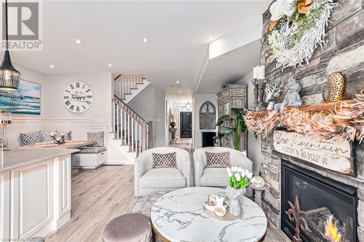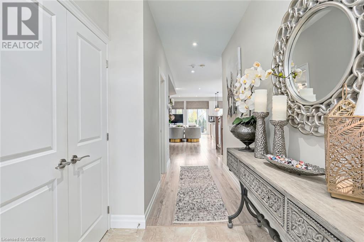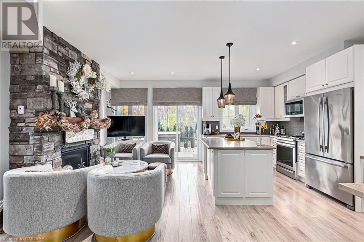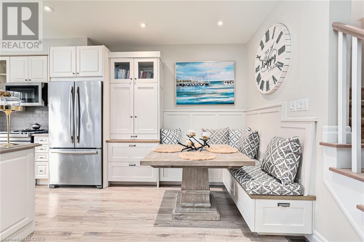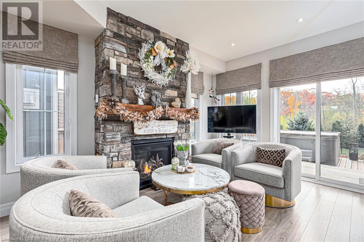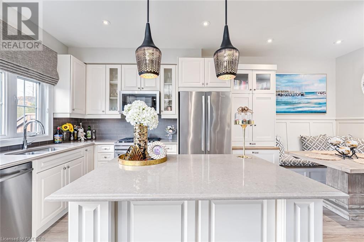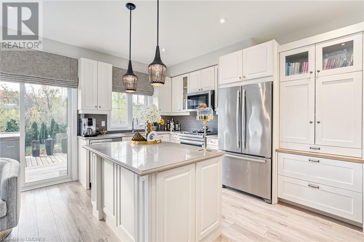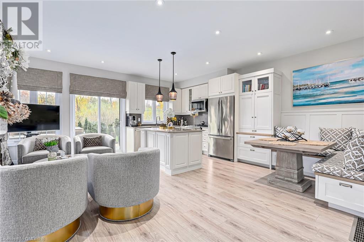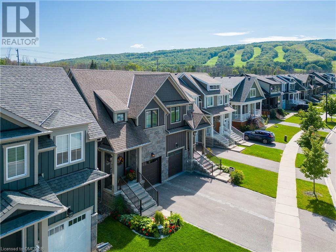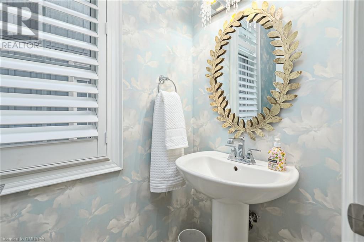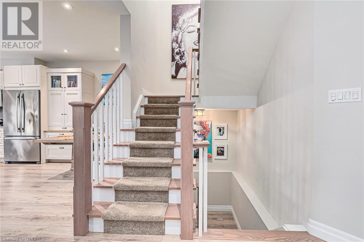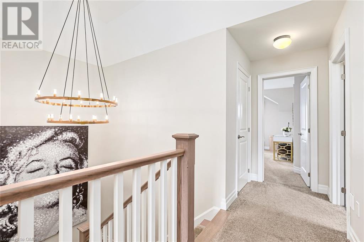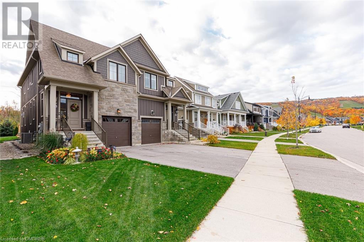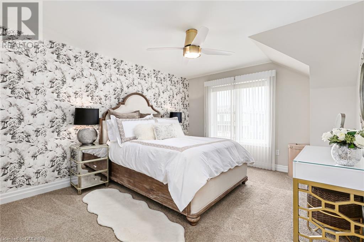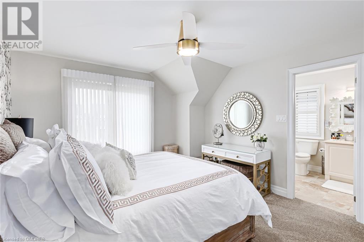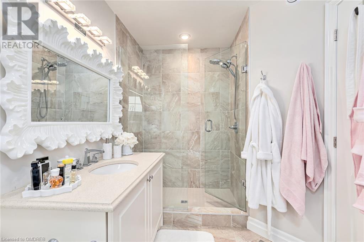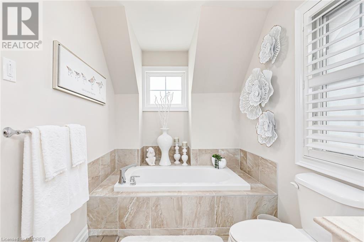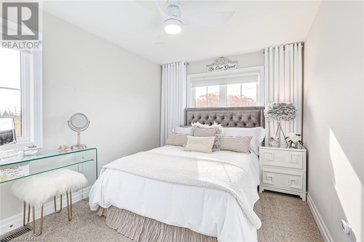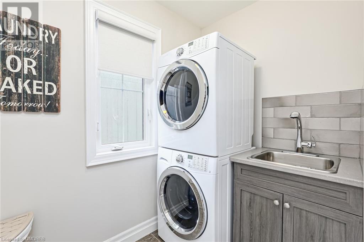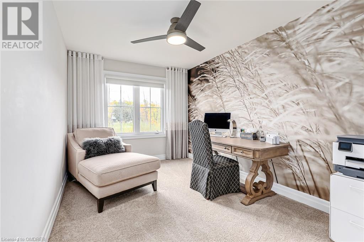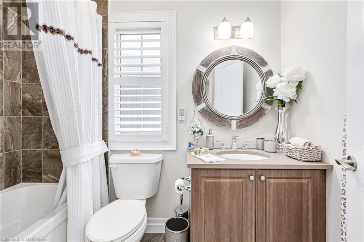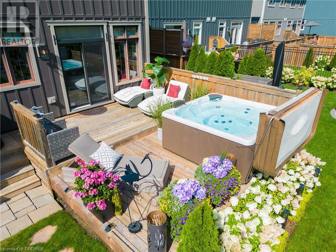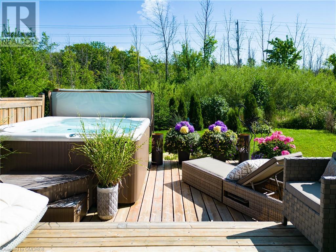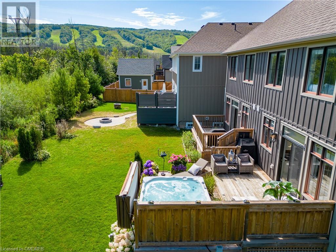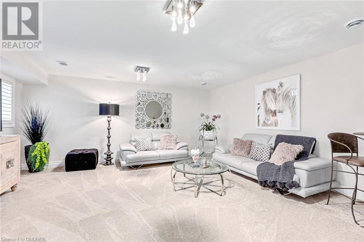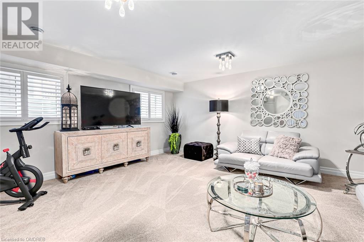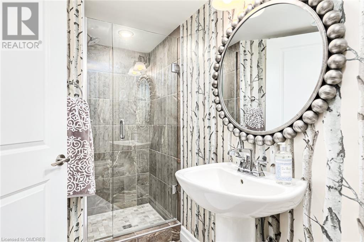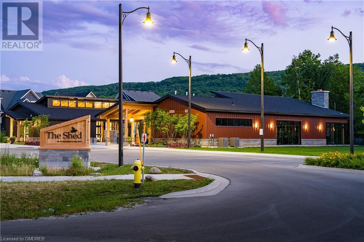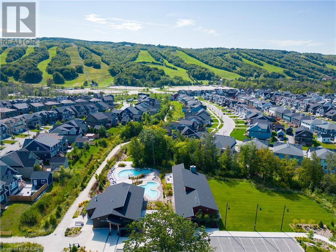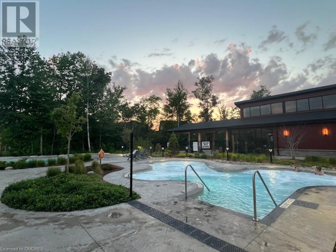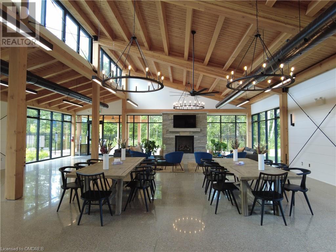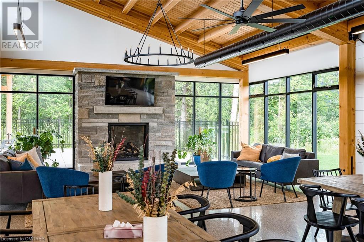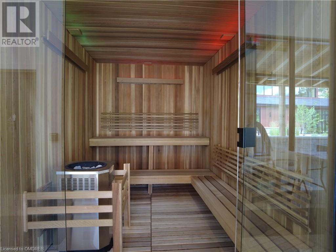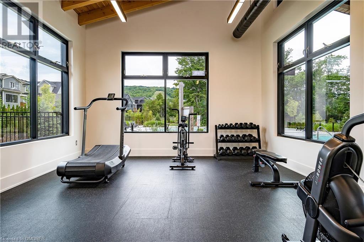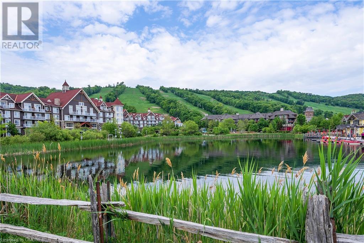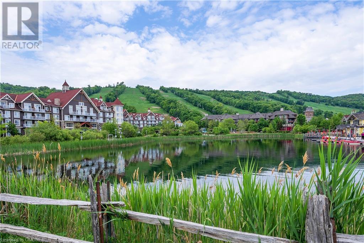148 Yellow Birch Crescent The Blue Mountains, Ontario L9Y 0Y5
$1,070,000
*** A Must See to be Appreciated *** Welcome to 148 Yellow Birch Crescent, located in the sought after Windfall development at the base of Blue Mountain resort. This award winning Crawford Model home has approx. 2000 sq. ft. of finished living space and boosts over $100,000 in upgrades, definitely not your builders basic home. This designer decorated home is finished from top to bottom, an open concept main floor perfect for entertaining with a custom kitchen, quartz island, custom pantry and corner banquette with custom seating, overlooking the great room with it's custom floor to ceiling stone gas fireplace. Enjoy the outdoors from the direct walkout to the rear two tiered deck complete with private hot tub for those star gazing nights. The homes upper level has a large master with private ensuite, gorgeous glass shower and soaker tub, plus two additional bedrooms with an extra 4 piece bathroom as well as the convenience of a custom 2nd flr laundry room. An open to below staircase leads to the lower level where you will find an additional large finished room, with enlarged windows, and a large 3 piece bathroom, an ideal space for weekend guests or for a work at home office space. This home has custom Hunter Douglas windows coverings throughout and sits on a premium lot backing onto a ravine, so no neighbours behind you. The residents of Windfall enjoy state of the art amenities at their private club The Shed' which features hot and cold pools, a gym, sauna and fantastic party/events room for family or corporate meetings. Enjoy the great walking trails leading directly to Blue Mountain resort. For the retirees wishing to head to warmer climates during the winter, Windfall is a high demand community for seasonal rentals allowing for great rental income opportunities. Have your beach holiday paid for by your seasonal rental income. Book your appointment to view this wonderful property. Sure to impress the discerning buyer. Live your best life at Windfall! (id:4014)
Open House
This property has open houses!
12:30 pm
Ends at:3:30 pm
12:00 pm
Ends at:3:00 pm
Property Details
| MLS® Number | 40581358 |
| Property Type | Single Family |
| Amenities Near By | Beach, Golf Nearby, Hospital, Place Of Worship, Playground, Public Transit, Shopping, Ski Area |
| Communication Type | Fiber |
| Community Features | Quiet Area, Community Centre, School Bus |
| Equipment Type | Water Heater |
| Features | Southern Exposure, Ravine, Backs On Greenbelt, Paved Driveway, Sump Pump, Automatic Garage Door Opener |
| Parking Space Total | 3 |
| Rental Equipment Type | Water Heater |
| View Type | View Of Water |
Building
| Bathroom Total | 4 |
| Bedrooms Above Ground | 3 |
| Bedrooms Total | 3 |
| Amenities | Exercise Centre, Party Room |
| Appliances | Central Vacuum, Dishwasher, Dryer, Refrigerator, Washer, Microwave Built-in, Gas Stove(s), Hood Fan, Window Coverings, Garage Door Opener, Hot Tub |
| Architectural Style | 2 Level |
| Basement Development | Finished |
| Basement Type | Full (finished) |
| Constructed Date | 2016 |
| Construction Style Attachment | Semi-detached |
| Cooling Type | Central Air Conditioning |
| Exterior Finish | Stone |
| Fire Protection | Smoke Detectors |
| Fireplace Present | Yes |
| Fireplace Total | 1 |
| Fixture | Ceiling Fans |
| Foundation Type | Block |
| Half Bath Total | 1 |
| Heating Type | Forced Air |
| Stories Total | 2 |
| Size Interior | 2122 Sqft |
| Type | House |
| Utility Water | Municipal Water |
Parking
| Attached Garage |
Land
| Access Type | Road Access, Highway Access |
| Acreage | No |
| Land Amenities | Beach, Golf Nearby, Hospital, Place Of Worship, Playground, Public Transit, Shopping, Ski Area |
| Sewer | Municipal Sewage System |
| Size Depth | 119 Ft |
| Size Frontage | 25 Ft |
| Size Total Text | Under 1/2 Acre |
| Zoning Description | Residential |
Rooms
| Level | Type | Length | Width | Dimensions |
|---|---|---|---|---|
| Second Level | 4pc Bathroom | Measurements not available | ||
| Second Level | Full Bathroom | Measurements not available | ||
| Second Level | Laundry Room | 7'2'' x 4'10'' | ||
| Second Level | Bedroom | 11'2'' x 9'3'' | ||
| Second Level | Bedroom | 12'7'' x 9'0'' | ||
| Second Level | Primary Bedroom | 14'4'' x 12'0'' | ||
| Lower Level | Utility Room | Measurements not available | ||
| Lower Level | 3pc Bathroom | Measurements not available | ||
| Lower Level | Family Room | 18'0'' x 17'10'' | ||
| Main Level | Foyer | 9'9'' x 5'6'' | ||
| Main Level | 2pc Bathroom | Measurements not available | ||
| Main Level | Kitchen/dining Room | 18'8'' x 9'2'' | ||
| Main Level | Great Room | 25'6'' x 9'6'' |
Utilities
| Cable | Available |
| Natural Gas | Available |
| Telephone | Available |
https://www.realtor.ca/real-estate/26846102/148-yellow-birch-crescent-the-blue-mountains

