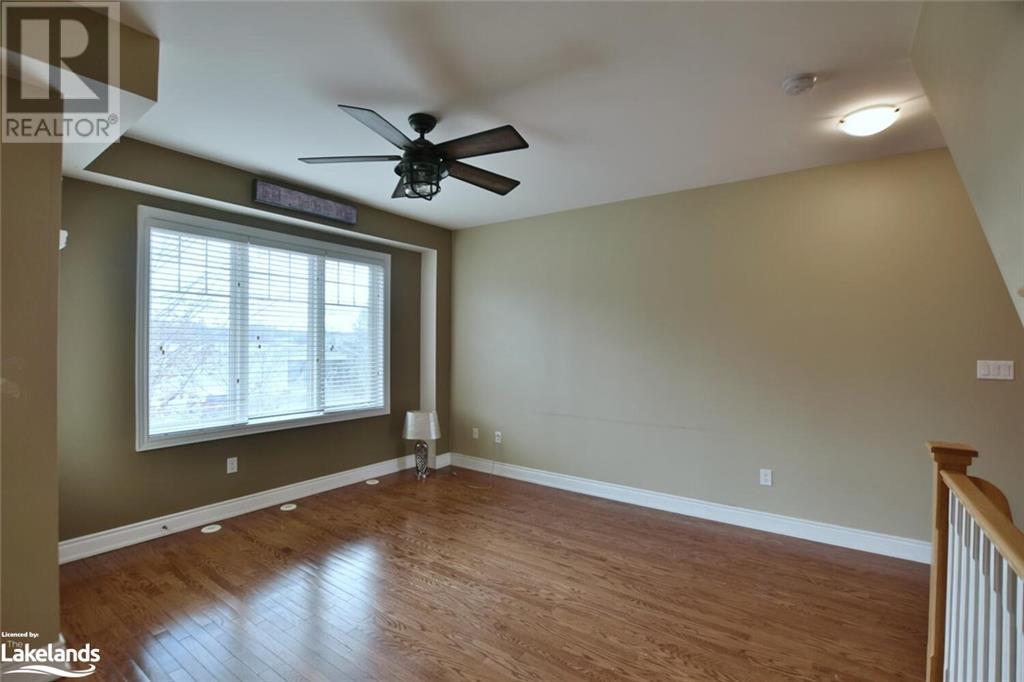3 Bedroom
3 Bathroom
Fireplace
Inground Pool
Central Air Conditioning, Air Exchanger
Forced Air
$2,400 Monthly
Beautiful 3-Bed, 3-Bath Townhome in Wasaga Beach with Double Garage. Located within walking distance to one of Wasaga Beach's prime shopping and dining hubs and just a short stroll from Beach Area 1, this spacious townhome offers convenience and charm.\r\n3 Bedrooms, 3 Baths – Including a bright primary bedroom with a full ensuite for added comfort.\r\nSpacious Eat-In Kitchen – Features a cozy gas fireplace and a walkout to a private balcony, perfect for enjoying your morning coffee.\r\nSeparate Living Room – Large windows bring in abundant natural light, creating a welcoming and open feel.\r\nCommunity Perks – Enjoy access to a heated in-ground pool and a private community centre with beach access to the river.\r\nRental Requirements: First and last month’s rent required Employment letter, current credit report, application with references, and photo ID. Rent plus utilities (snow removal and lawn maintenance not included). (id:4014)
Property Details
|
MLS® Number
|
S10438100 |
|
Property Type
|
Single Family |
|
Community Name
|
Wasaga Beach |
|
Equipment Type
|
Water Heater |
|
Features
|
In Suite Laundry |
|
Parking Space Total
|
4 |
|
Pool Type
|
Inground Pool |
|
Rental Equipment Type
|
Water Heater |
Building
|
Bathroom Total
|
3 |
|
Bedrooms Above Ground
|
3 |
|
Bedrooms Total
|
3 |
|
Appliances
|
Dishwasher, Dryer, Refrigerator, Stove, Washer |
|
Basement Development
|
Finished |
|
Basement Type
|
Partial (finished) |
|
Construction Style Attachment
|
Attached |
|
Cooling Type
|
Central Air Conditioning, Air Exchanger |
|
Exterior Finish
|
Stone, Vinyl Siding |
|
Fireplace Present
|
Yes |
|
Fireplace Total
|
1 |
|
Foundation Type
|
Unknown |
|
Half Bath Total
|
1 |
|
Heating Fuel
|
Natural Gas |
|
Heating Type
|
Forced Air |
|
Stories Total
|
3 |
|
Type
|
Row / Townhouse |
|
Utility Water
|
Municipal Water |
Parking
Land
|
Acreage
|
No |
|
Sewer
|
Sanitary Sewer |
|
Size Depth
|
79 Ft ,2 In |
|
Size Frontage
|
19 Ft ,11 In |
|
Size Irregular
|
19.97 X 79.17 Ft |
|
Size Total Text
|
19.97 X 79.17 Ft |
|
Zoning Description
|
R1 |
Rooms
| Level |
Type |
Length |
Width |
Dimensions |
|
Second Level |
Kitchen |
3.05 m |
5.84 m |
3.05 m x 5.84 m |
|
Second Level |
Family Room |
3.12 m |
5.84 m |
3.12 m x 5.84 m |
|
Second Level |
Living Room |
4.17 m |
4.14 m |
4.17 m x 4.14 m |
|
Second Level |
Bathroom |
2.95 m |
1.47 m |
2.95 m x 1.47 m |
|
Third Level |
Bathroom |
2.29 m |
1.6 m |
2.29 m x 1.6 m |
|
Third Level |
Bedroom |
3.1 m |
2.82 m |
3.1 m x 2.82 m |
|
Third Level |
Bedroom |
3.81 m |
2.9 m |
3.81 m x 2.9 m |
|
Third Level |
Primary Bedroom |
3.2 m |
4.09 m |
3.2 m x 4.09 m |
|
Third Level |
Bathroom |
2.62 m |
2.51 m |
2.62 m x 2.51 m |
|
Main Level |
Recreational, Games Room |
4.17 m |
3.48 m |
4.17 m x 3.48 m |
https://www.realtor.ca/real-estate/27631357/15-wally-drive-wasaga-beach-wasaga-beach































