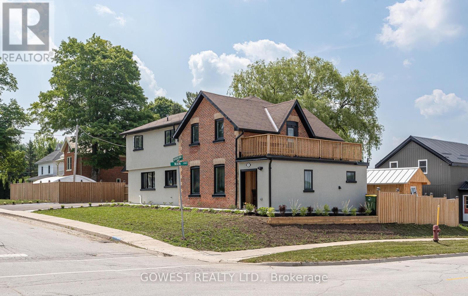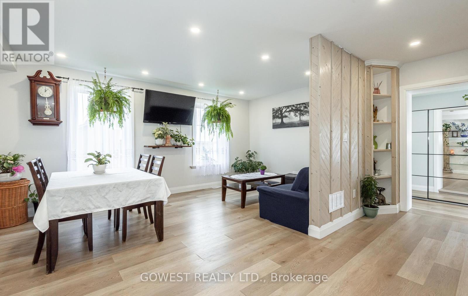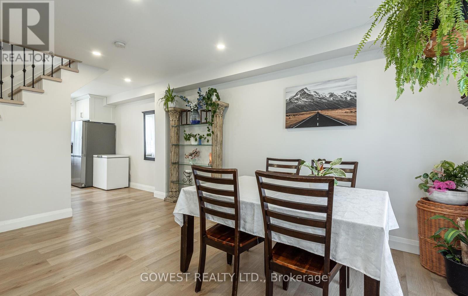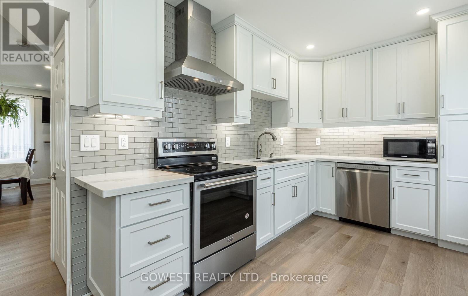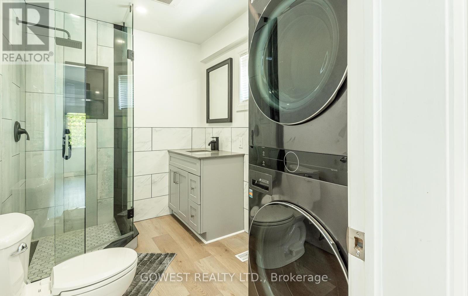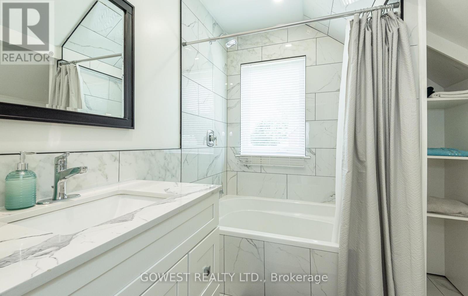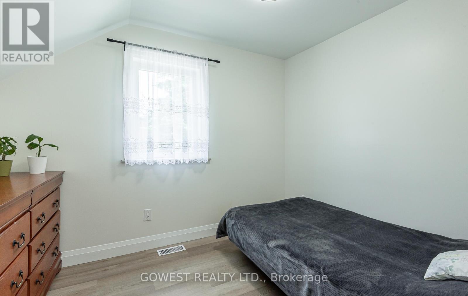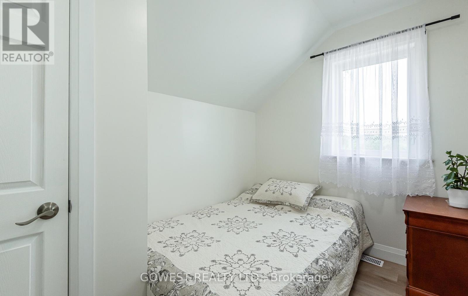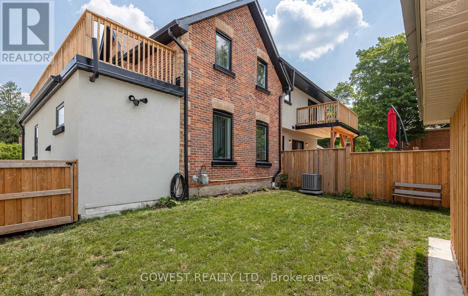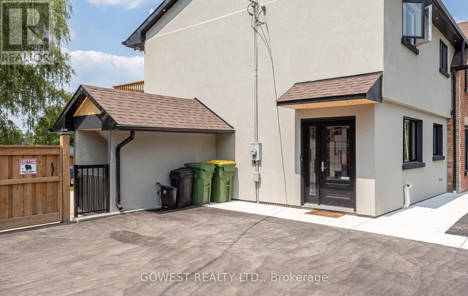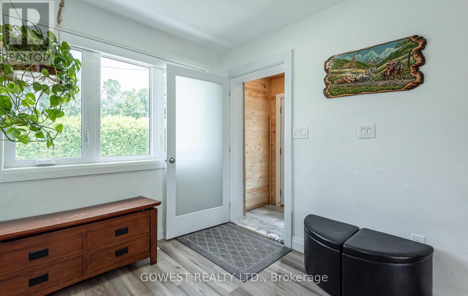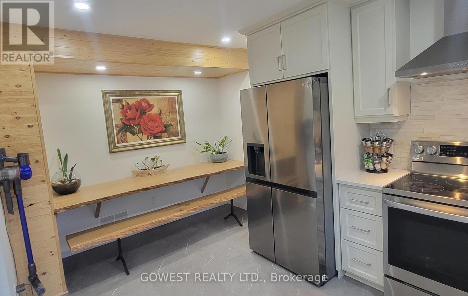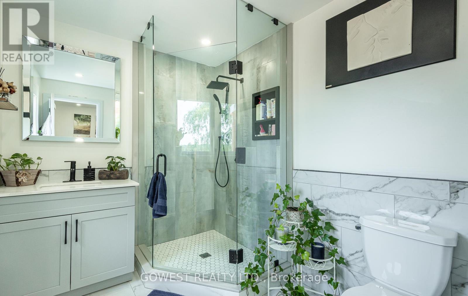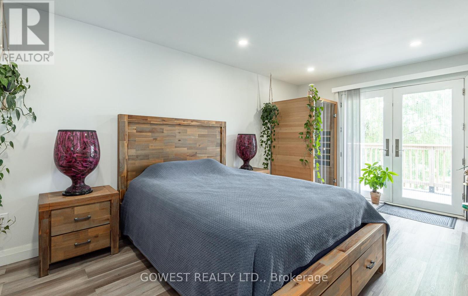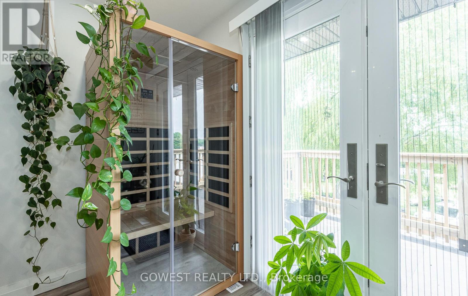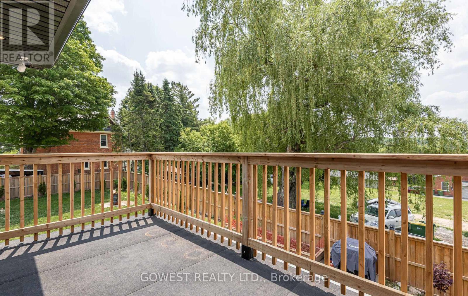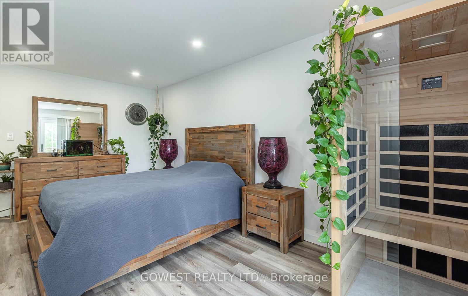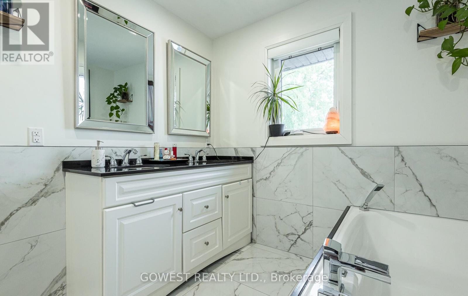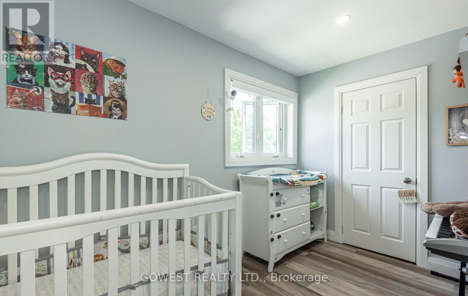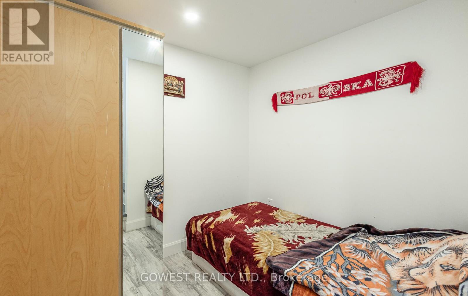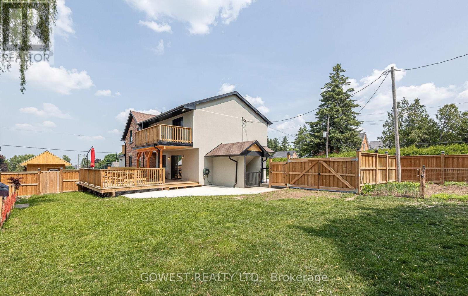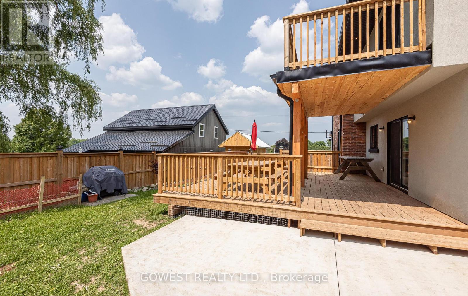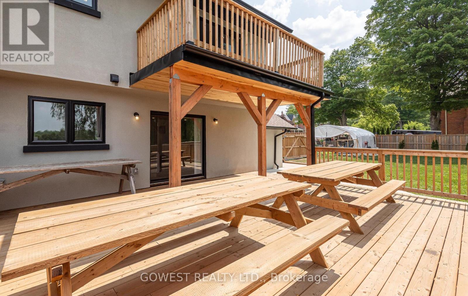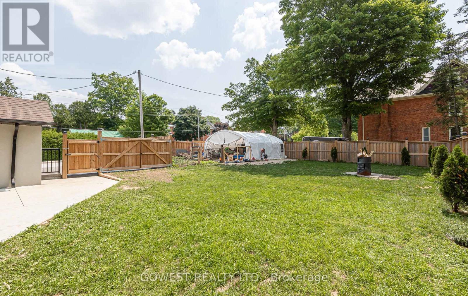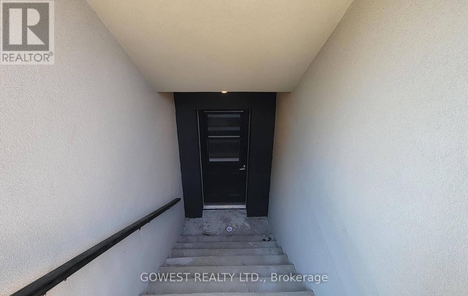5 Bedroom
4 Bathroom
Fireplace
Above Ground Pool
Other
$949,999
Newly renovated 2 unit dwelling. 2 separate entrances at front of the house. First unit has living/dining/kitchen and 3 brs, 2 baths, balcony with seating area, & separate laundry. Second unit has living/dining/kitchen (custom built wooden dining table & bench) & 3 brs, 2 baths, master bedroom has walkout balcony, basement rec room, room for an office/br, separate laundry & separate entrance from basement. Each unit has brand new kitchen cabinets, countertops, & stainless steel appliances. One of a kind property great for extended family or owner+rental. Driveway (22), new exterior stucco, new poured concrete front & side walkways, new electrical wiring, new plumbing, new furnace, new tankless water tank, new AC, switched from electrical to natural gas, new windows. Privacy fence built around both backyards. Can sell furnished. Walking distance to downtown for shopping, Rotary Park, & the Rail Trail for hiking & biking. A 10++ **** EXTRAS **** ELFs, 2 S/S Fridges, 2 S/S Stoves, 2 S/S B/In Dishwasher, 2 Washer, 2 Dryers, GB&E, New CAC, New Garden Shed, Hardwired Exterior Cameras, New Electrical Panels, Existing Blinds, B/I Table In Rear Kitchen. (id:4014)
Property Details
|
MLS® Number
|
X8082346 |
|
Property Type
|
Single Family |
|
Community Name
|
Markdale |
|
Parking Space Total
|
2 |
|
Pool Type
|
Above Ground Pool |
Building
|
Bathroom Total
|
4 |
|
Bedrooms Above Ground
|
5 |
|
Bedrooms Total
|
5 |
|
Basement Development
|
Unfinished |
|
Basement Type
|
Partial (unfinished) |
|
Construction Style Attachment
|
Detached |
|
Exterior Finish
|
Brick, Wood |
|
Fireplace Present
|
Yes |
|
Heating Fuel
|
Natural Gas |
|
Heating Type
|
Other |
|
Stories Total
|
2 |
|
Type
|
House |
|
Utility Water
|
Municipal Water |
Land
|
Acreage
|
No |
|
Sewer
|
Septic System |
|
Size Irregular
|
66.01 X 132 Acre |
|
Size Total Text
|
66.01 X 132 Acre|under 1/2 Acre |
Rooms
| Level |
Type |
Length |
Width |
Dimensions |
|
Second Level |
Primary Bedroom |
3.4 m |
3.05 m |
3.4 m x 3.05 m |
|
Second Level |
Bedroom 2 |
3.26 m |
2.44 m |
3.26 m x 2.44 m |
|
Second Level |
Bedroom 2 |
3.2 m |
2.25 m |
3.2 m x 2.25 m |
|
Second Level |
Primary Bedroom |
5.42 m |
3.17 m |
5.42 m x 3.17 m |
|
Second Level |
Bedroom |
3.45 m |
2.11 m |
3.45 m x 2.11 m |
|
Second Level |
Bedroom |
3.13 m |
2.75 m |
3.13 m x 2.75 m |
|
Basement |
Recreational, Games Room |
4.57 m |
3.21 m |
4.57 m x 3.21 m |
|
Basement |
Office |
2.37 m |
2.1 m |
2.37 m x 2.1 m |
|
Main Level |
Living Room |
4 m |
3 m |
4 m x 3 m |
|
Main Level |
Kitchen |
5.92 m |
4.49 m |
5.92 m x 4.49 m |
|
Main Level |
Living Room |
4.82 m |
3.27 m |
4.82 m x 3.27 m |
|
Main Level |
Kitchen |
5.35 m |
2.49 m |
5.35 m x 2.49 m |
https://www.realtor.ca/real-estate/26536025/157-main-street-w-street-grey-highlands-markdale

