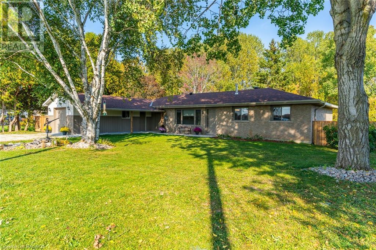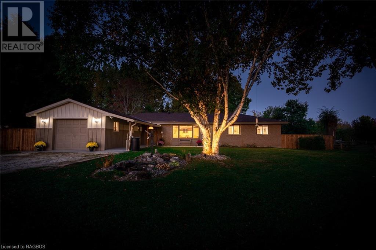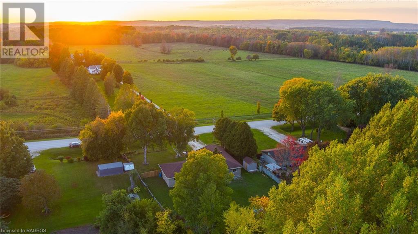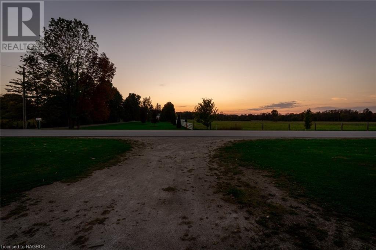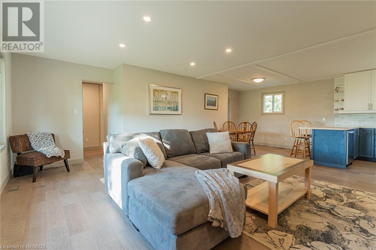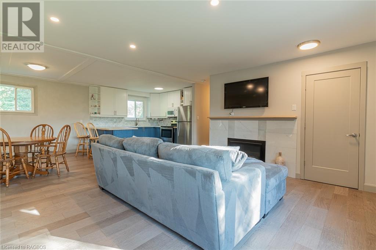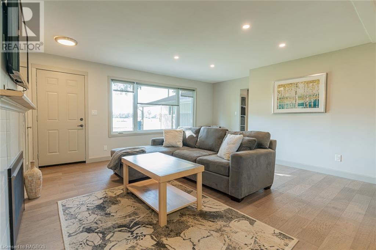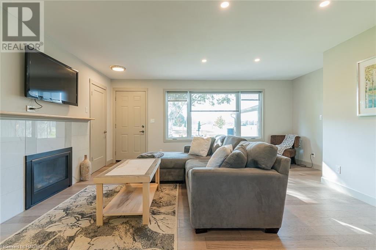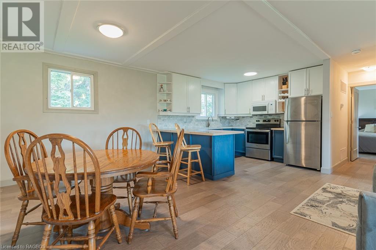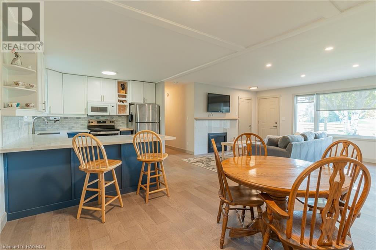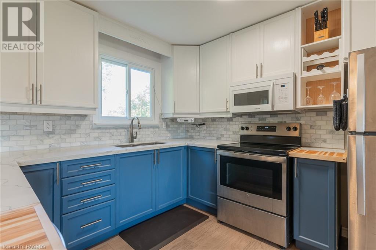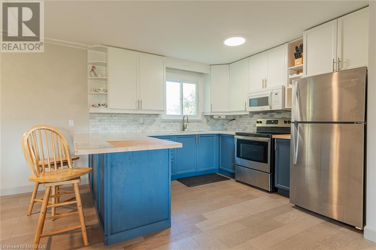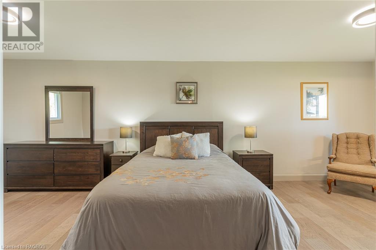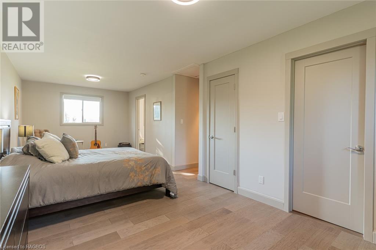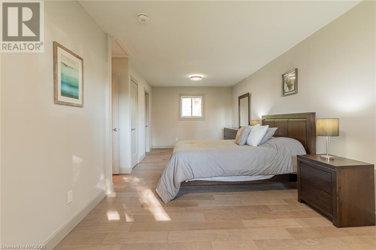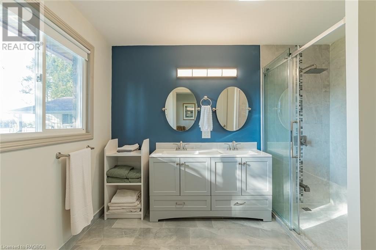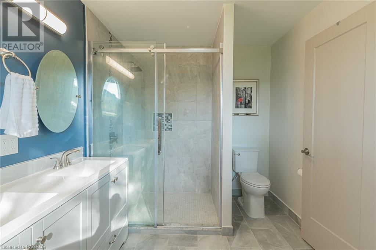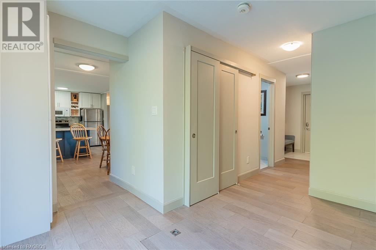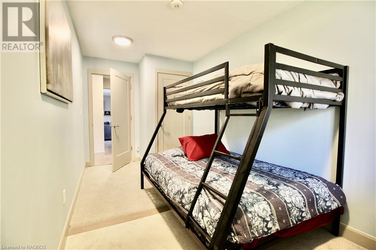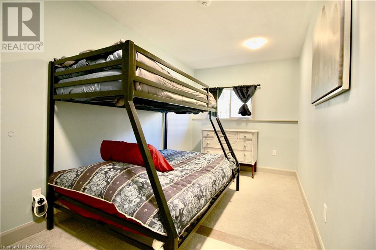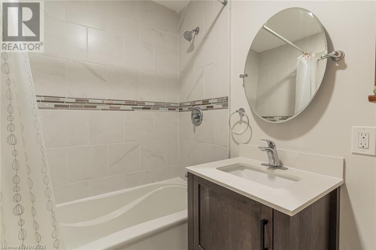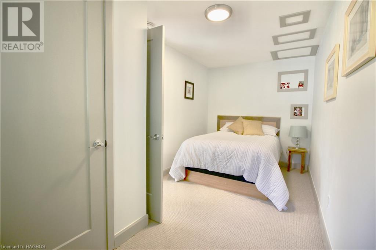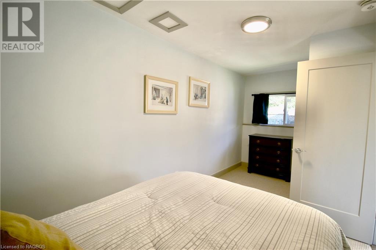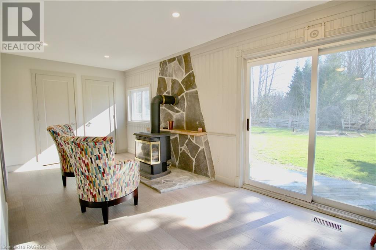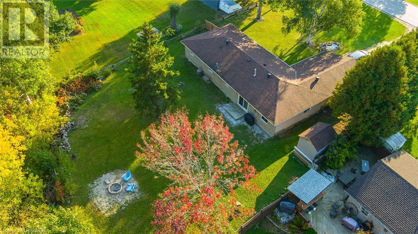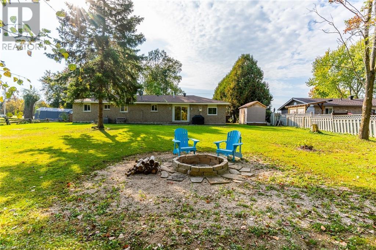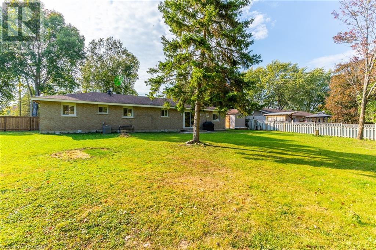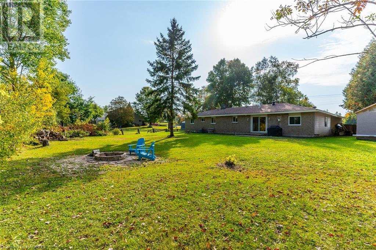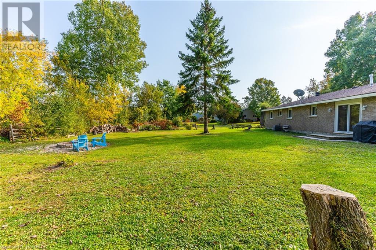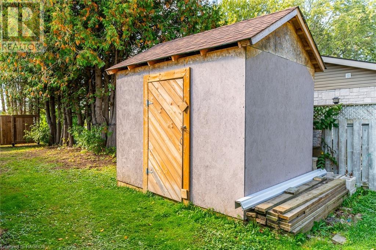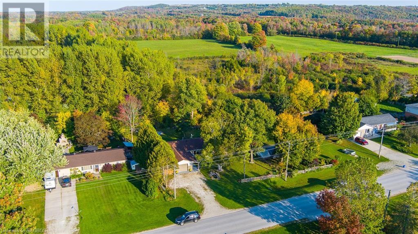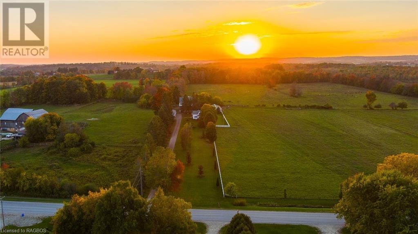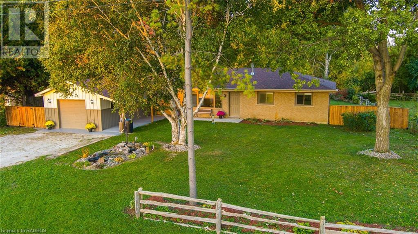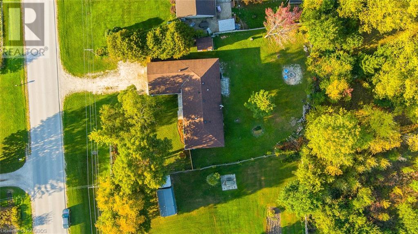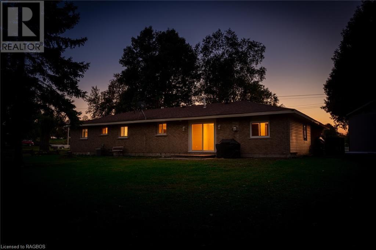3 Bedroom
2 Bathroom
1664
Bungalow
Fireplace
Central Air Conditioning
Forced Air
Landscaped
$657,000
This delightful 3 bedroom bungalow with single car garage offers stunning countryside views and updates throughout. With over 1650 square feet of one floor living space, it's the perfect blend of comfort and style. Inside, you'll find two cozy gas fireplaces in the living room and sitting area, creating a warm atmosphere for the cooler months. The updated dine-in kitchen also gives you open concept to the living room which allows for you to not miss out when entertaining your guests. The oversize primary bedroom boasts a 4 pc ensuite with heated floor and large walk-in closet. The two other bedrooms are on the opposite side of the home with another full 4pc bathroom and out of sight stacked laundry. Step outside to a lovely walkout, where you can enjoy your peaceful backyard with a firepit and 10x12' shed for extra storage. Most of the homes mechanics and appliances updated within the last 3 years, ensuring peace of mind. Time to escape to the countryside while staying close to amenities! (id:4014)
Property Details
|
MLS® Number
|
40575782 |
|
Property Type
|
Single Family |
|
Amenities Near By
|
Airport, Beach, Golf Nearby, Hospital, Marina |
|
Features
|
Country Residential |
|
Parking Space Total
|
5 |
Building
|
Bathroom Total
|
2 |
|
Bedrooms Above Ground
|
3 |
|
Bedrooms Total
|
3 |
|
Appliances
|
Dishwasher, Dryer, Refrigerator, Stove, Water Softener, Washer, Microwave Built-in |
|
Architectural Style
|
Bungalow |
|
Basement Development
|
Unfinished |
|
Basement Type
|
Crawl Space (unfinished) |
|
Constructed Date
|
1977 |
|
Construction Style Attachment
|
Detached |
|
Cooling Type
|
Central Air Conditioning |
|
Exterior Finish
|
Brick Veneer, Vinyl Siding |
|
Fireplace Present
|
Yes |
|
Fireplace Total
|
2 |
|
Heating Fuel
|
Natural Gas |
|
Heating Type
|
Forced Air |
|
Stories Total
|
1 |
|
Size Interior
|
1664 |
|
Type
|
House |
|
Utility Water
|
Dug Well |
Parking
Land
|
Access Type
|
Water Access, Highway Access |
|
Acreage
|
No |
|
Land Amenities
|
Airport, Beach, Golf Nearby, Hospital, Marina |
|
Landscape Features
|
Landscaped |
|
Sewer
|
Septic System |
|
Size Depth
|
159 Ft |
|
Size Frontage
|
100 Ft |
|
Size Total Text
|
Under 1/2 Acre |
|
Zoning Description
|
A |
Rooms
| Level |
Type |
Length |
Width |
Dimensions |
|
Main Level |
4pc Bathroom |
|
|
5'0'' x 7'0'' |
|
Main Level |
Full Bathroom |
|
|
10'9'' x 7'10'' |
|
Main Level |
Primary Bedroom |
|
|
25'0'' x 10'5'' |
|
Main Level |
Eat In Kitchen |
|
|
19'6'' x 10'9'' |
|
Main Level |
Living Room |
|
|
15'3'' x 11'5'' |
|
Main Level |
Sitting Room |
|
|
8'6'' x 16'0'' |
|
Main Level |
Bedroom |
|
|
8'0'' x 16'0'' |
|
Main Level |
Bedroom |
|
|
8'0'' x 16'0'' |
|
Main Level |
Foyer |
|
|
6'5'' x 5'8'' |
https://www.realtor.ca/real-estate/26787338/157795-7th-line-meaford

