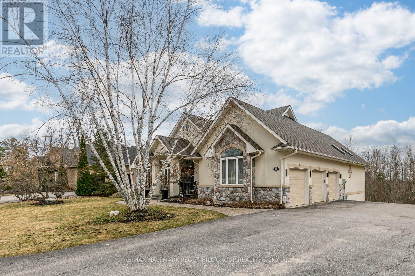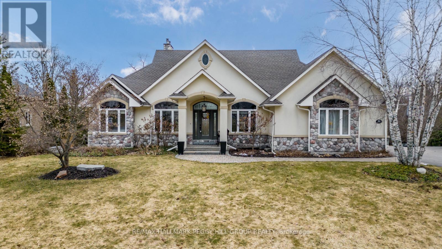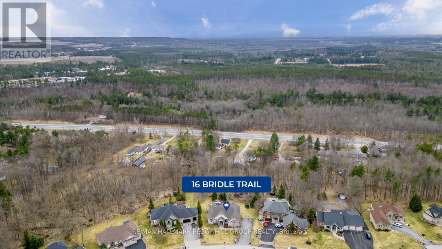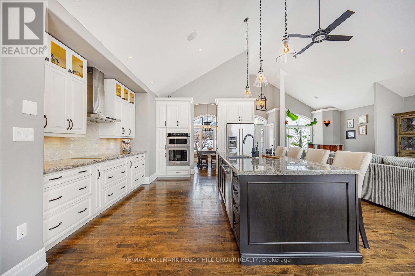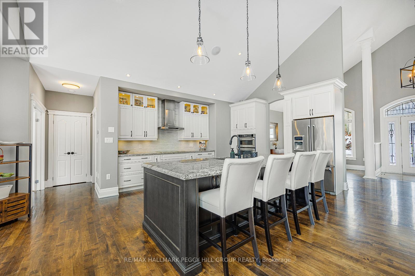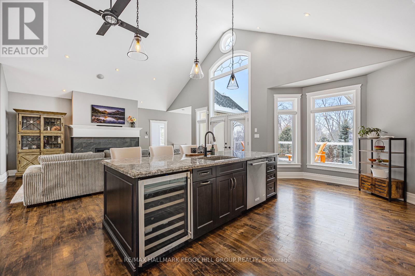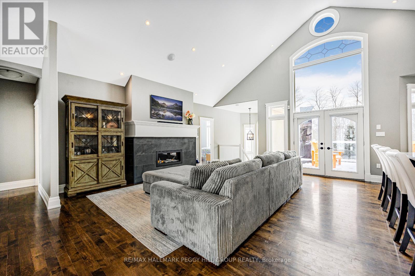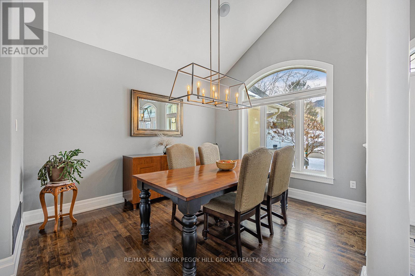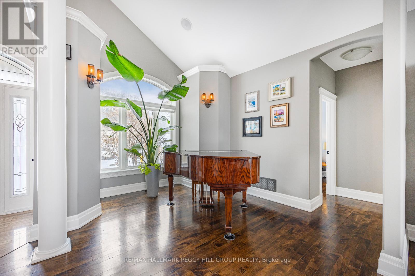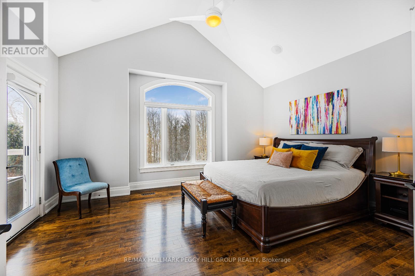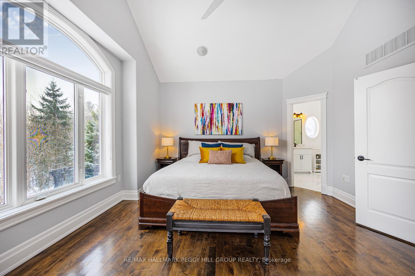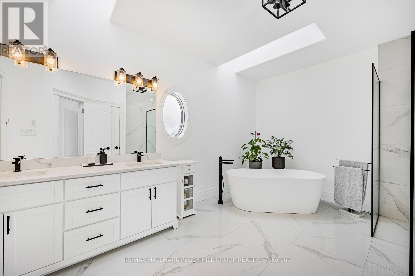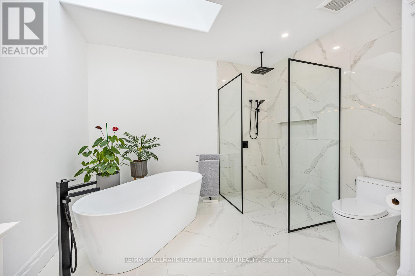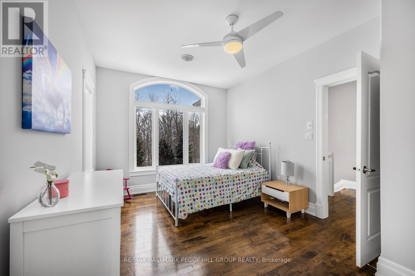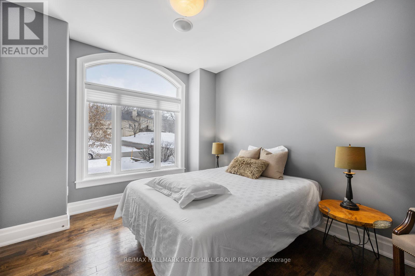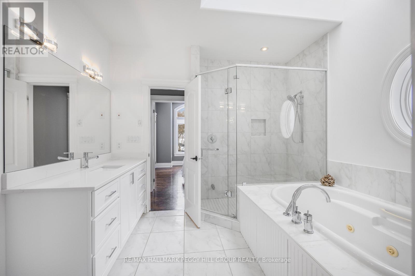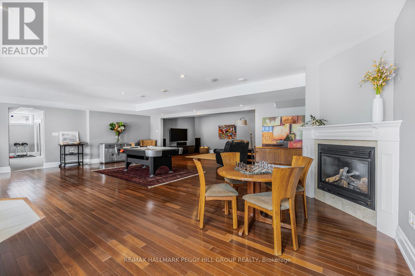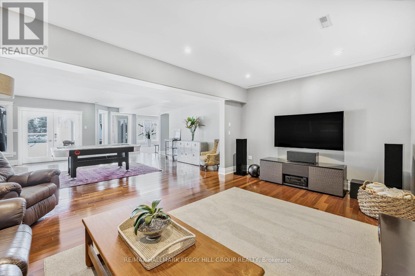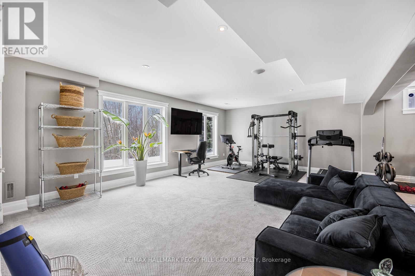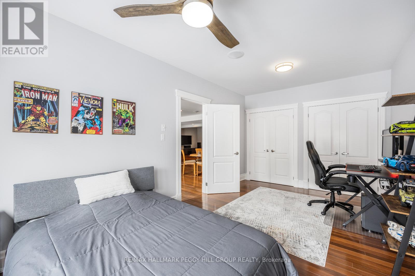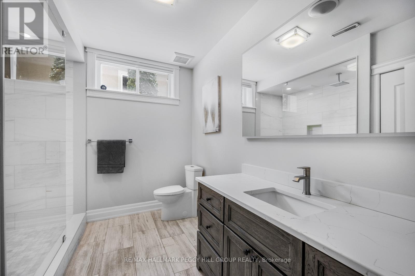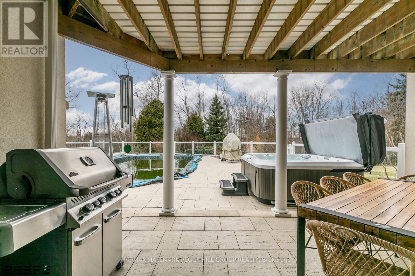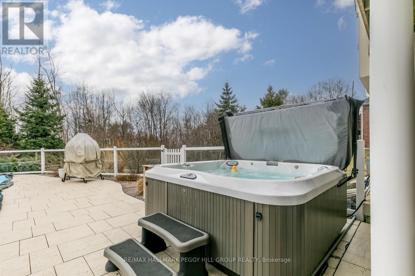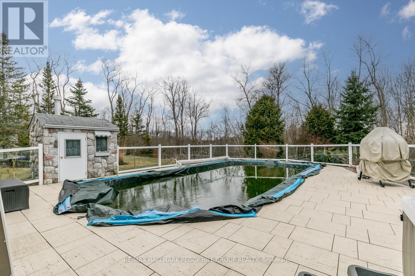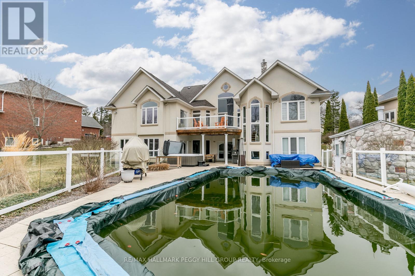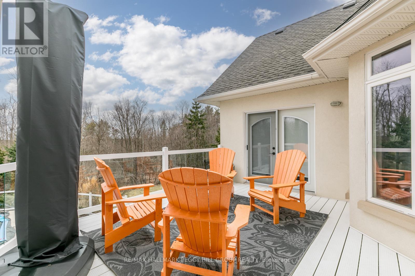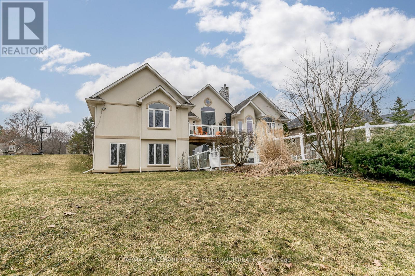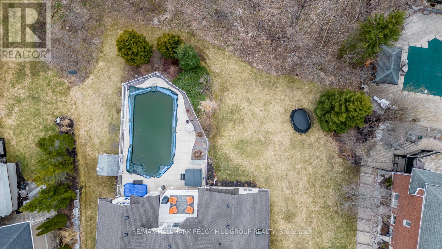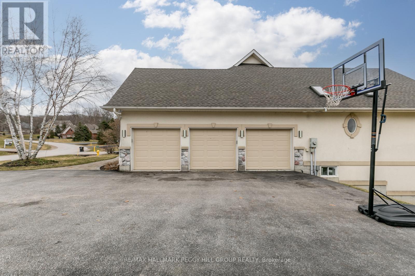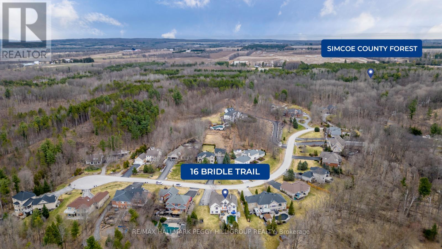4 Bedroom
3 Bathroom
Bungalow
Fireplace
Inground Pool
Central Air Conditioning
Forced Air
$1,999,900
LUXURY HOME IN THE EXCLUSIVE FOREST HILL ESTATES IN MIDHURST WITH AN IN-GROUND POOL, WALK-OUT BASEMENT & TRIPLE-CAR GARAGE! Welcome to 16 Bridle Trail. This gorgeous home in Midhurst offers opulence, comfort & natural beauty minutes from Barrie & is situated on a spacious 1.1-acre lot. The open-concept main floor features a great room with soaring 16-foot ceilings, hardwood floors, pot lights & a brand-new linear fireplace with a slate surround. The gourmet kitchen features granite countertops, s/s appliances, a stone backsplash & an expansive island, making this an entertainer's dream. The primary bedroom suite offers privacy & luxury with a private walkout, a walk-in closet & a magazine-worthy 5pc ensuite. The finished lower level features a spacious rec room, theatre room, home gym, bedroom & an updated bathroom, with two walkouts leading to the backyard oasis with an in-ground pool surrounded by lush greenery. This #HomeToStay promises a luxurious lifestyle in a serene setting. (id:4014)
Property Details
|
MLS® Number
|
S8179922 |
|
Property Type
|
Single Family |
|
Community Name
|
Midhurst |
|
Amenities Near By
|
Park, Schools |
|
Features
|
Cul-de-sac |
|
Parking Space Total
|
6 |
|
Pool Type
|
Inground Pool |
Building
|
Bathroom Total
|
3 |
|
Bedrooms Above Ground
|
3 |
|
Bedrooms Below Ground
|
1 |
|
Bedrooms Total
|
4 |
|
Architectural Style
|
Bungalow |
|
Basement Development
|
Finished |
|
Basement Features
|
Walk Out |
|
Basement Type
|
Full (finished) |
|
Construction Style Attachment
|
Detached |
|
Cooling Type
|
Central Air Conditioning |
|
Exterior Finish
|
Stone, Stucco |
|
Fireplace Present
|
Yes |
|
Heating Fuel
|
Natural Gas |
|
Heating Type
|
Forced Air |
|
Stories Total
|
1 |
|
Type
|
House |
Parking
Land
|
Acreage
|
No |
|
Land Amenities
|
Park, Schools |
|
Sewer
|
Septic System |
|
Size Irregular
|
93.08 X 312.73 Ft ; 1.073 Acres |
|
Size Total Text
|
93.08 X 312.73 Ft ; 1.073 Acres|1/2 - 1.99 Acres |
Rooms
| Level |
Type |
Length |
Width |
Dimensions |
|
Lower Level |
Recreational, Games Room |
10.54 m |
8.81 m |
10.54 m x 8.81 m |
|
Lower Level |
Media |
3.99 m |
3.1 m |
3.99 m x 3.1 m |
|
Lower Level |
Exercise Room |
7.24 m |
6.86 m |
7.24 m x 6.86 m |
|
Lower Level |
Bedroom 4 |
5.31 m |
3.12 m |
5.31 m x 3.12 m |
|
Main Level |
Kitchen |
4.88 m |
4.19 m |
4.88 m x 4.19 m |
|
Main Level |
Dining Room |
3.78 m |
3.25 m |
3.78 m x 3.25 m |
|
Main Level |
Great Room |
5.66 m |
5.31 m |
5.66 m x 5.31 m |
|
Main Level |
Primary Bedroom |
4.9 m |
3.94 m |
4.9 m x 3.94 m |
|
Main Level |
Bedroom 2 |
5.56 m |
3.23 m |
5.56 m x 3.23 m |
|
Main Level |
Bedroom 3 |
4.06 m |
3.23 m |
4.06 m x 3.23 m |
Utilities
|
Natural Gas
|
Installed |
|
Electricity
|
Installed |
|
Cable
|
Available |
https://www.realtor.ca/real-estate/26678722/16-bridle-tr-springwater-midhurst

