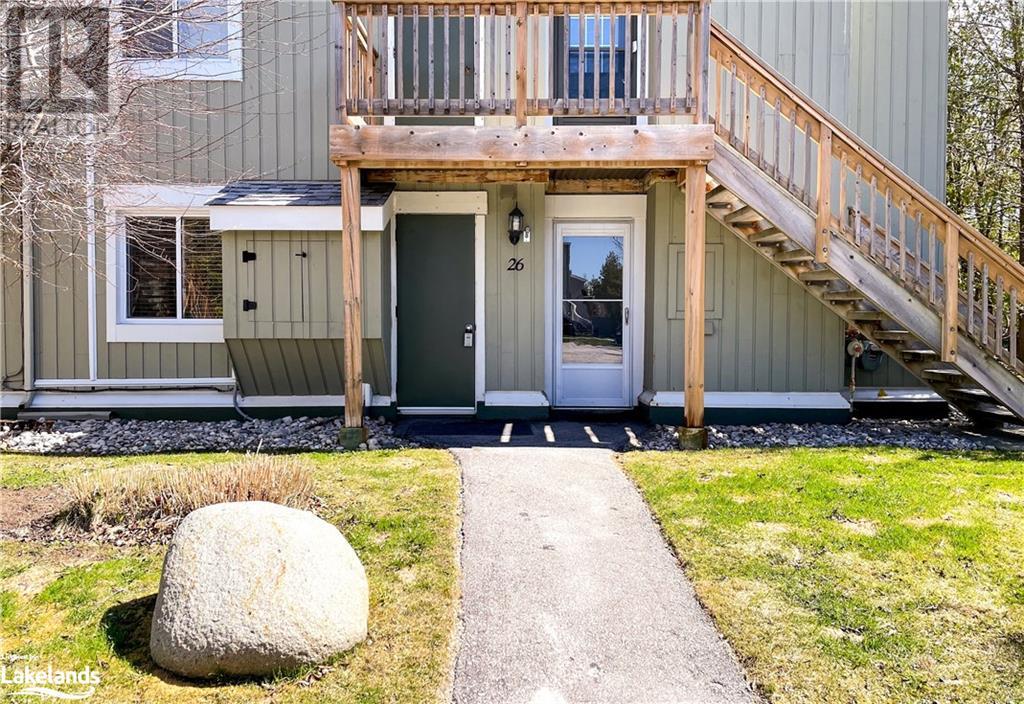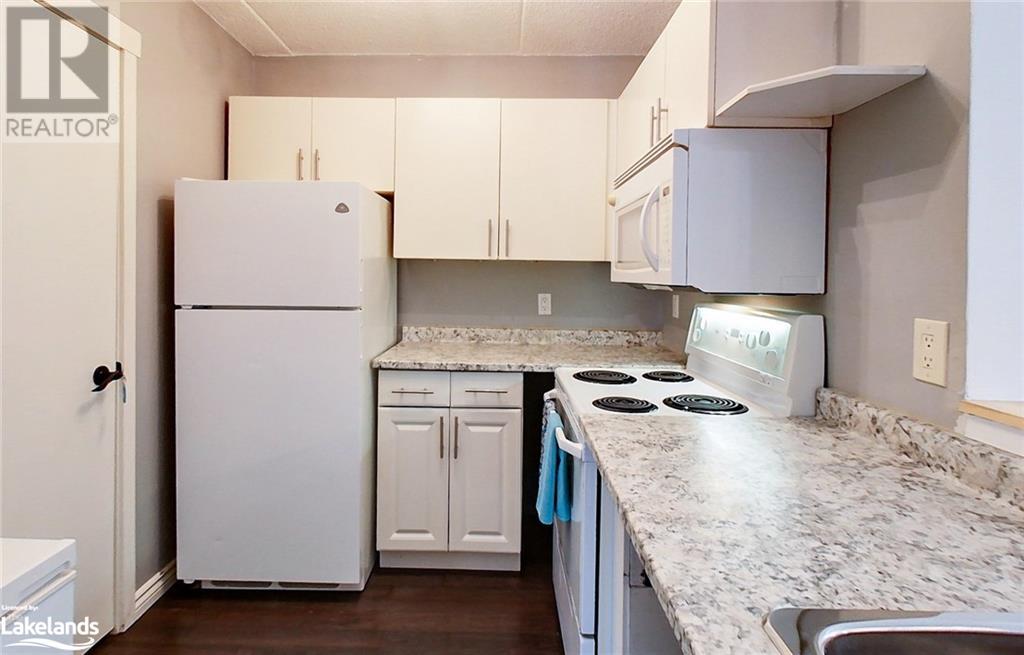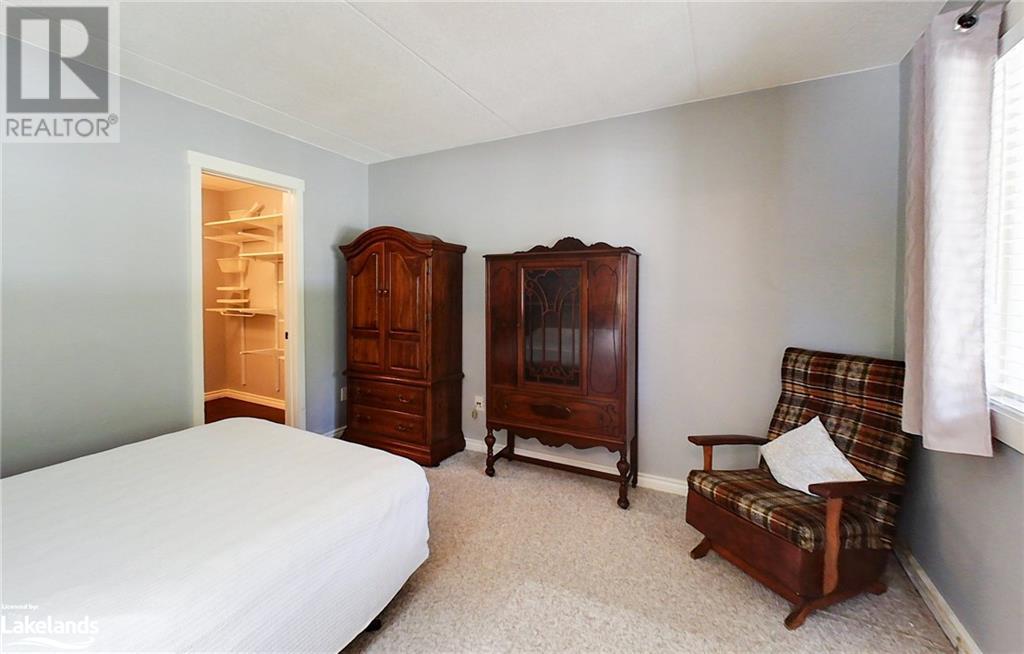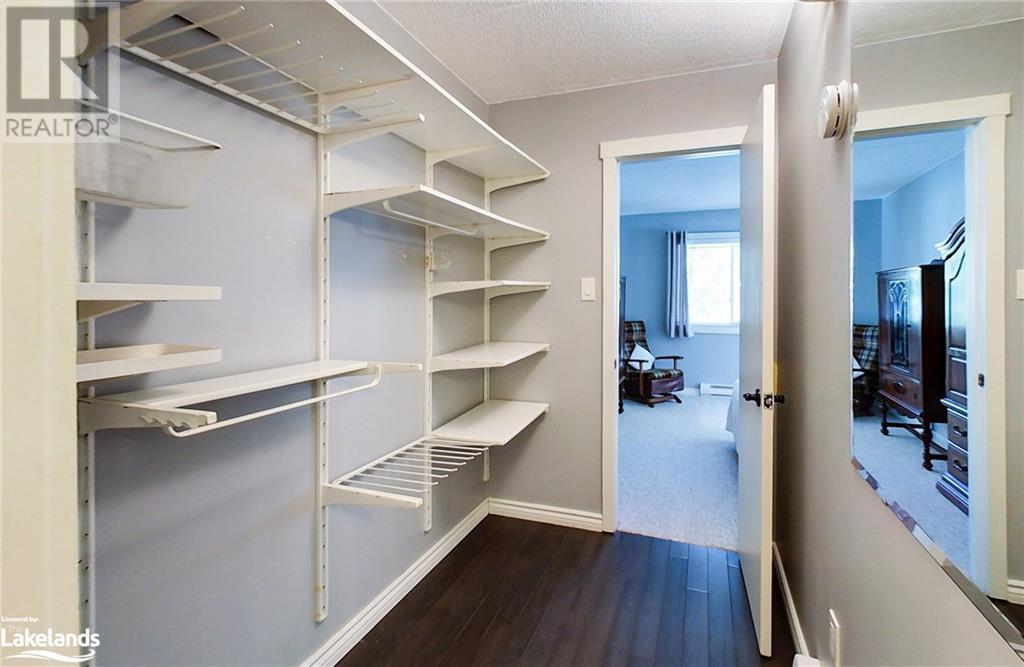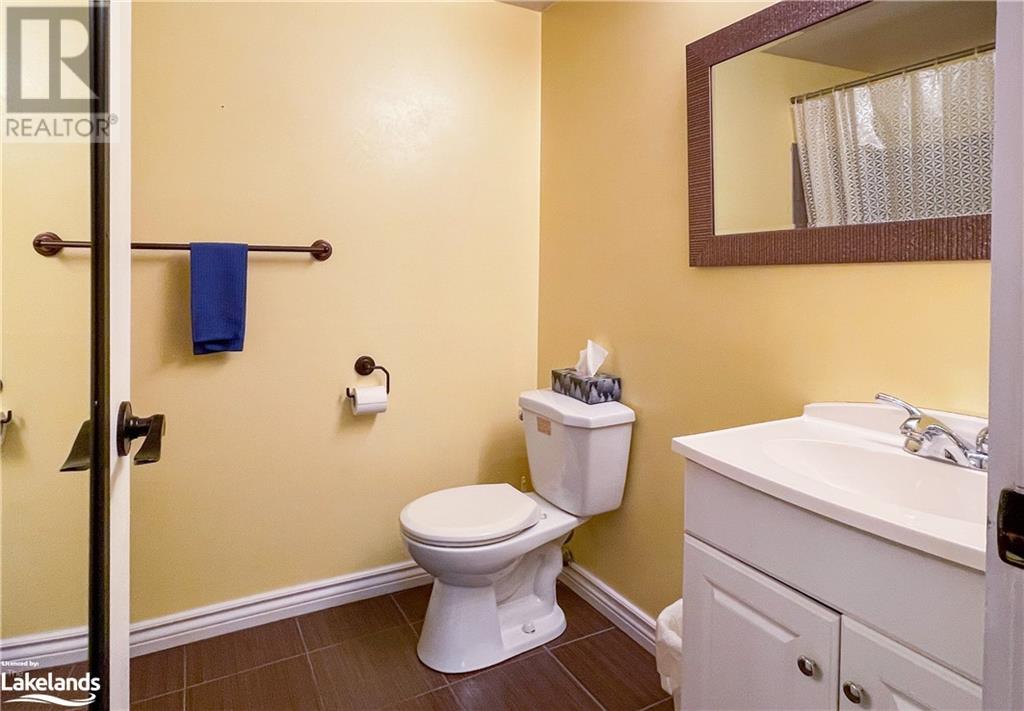17 Dawson Drive Unit# 26 Collingwood, Ontario L9Y 5B4
2 Bedroom
2 Bathroom
767.19 sqft
None
$399,900Maintenance,
$566.76 Monthly
Maintenance,
$566.76 MonthlyExcellent move-in ready condo with main floor living features 2 bedrooms and 2 full bathrooms. The condo features a gas fireplace, a new patio slider out to the new stone terrace and a bright open layout with laundry just off the kitchen and great natural light. Enjoy everything this area has to offer with easy trail access and bus route. (id:4014)
Property Details
| MLS® Number | 40628911 |
| Property Type | Single Family |
| Amenities Near By | Public Transit, Shopping, Ski Area |
| Equipment Type | Water Heater |
| Features | Balcony |
| Parking Space Total | 1 |
| Rental Equipment Type | Water Heater |
| Storage Type | Locker |
Building
| Bathroom Total | 2 |
| Bedrooms Above Ground | 2 |
| Bedrooms Total | 2 |
| Appliances | Dryer, Microwave, Refrigerator, Stove, Washer, Window Coverings |
| Basement Type | None |
| Construction Material | Wood Frame |
| Construction Style Attachment | Attached |
| Cooling Type | None |
| Exterior Finish | Wood |
| Heating Fuel | Electric |
| Stories Total | 1 |
| Size Interior | 767.19 Sqft |
| Type | Apartment |
| Utility Water | Municipal Water |
Parking
| Visitor Parking |
Land
| Acreage | No |
| Land Amenities | Public Transit, Shopping, Ski Area |
| Sewer | Municipal Sewage System |
| Size Total Text | Unknown |
| Zoning Description | R3 |
Rooms
| Level | Type | Length | Width | Dimensions |
|---|---|---|---|---|
| Main Level | 3pc Bathroom | 5'4'' x 5'7'' | ||
| Main Level | Bedroom | 11'11'' x 8'5'' | ||
| Main Level | Full Bathroom | 7'10'' x 5'11'' | ||
| Main Level | Primary Bedroom | 11'1'' x 12'0'' | ||
| Main Level | Kitchen | 9'6'' x 7'2'' | ||
| Main Level | Living Room/dining Room | 12'6'' x 16'4'' |
https://www.realtor.ca/real-estate/27246812/17-dawson-drive-unit-26-collingwood


