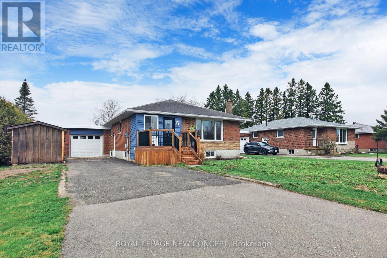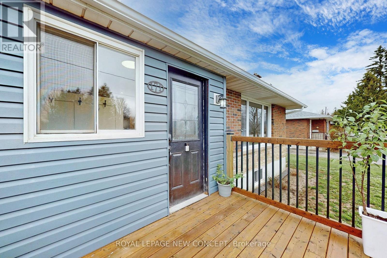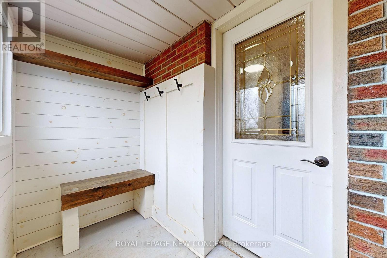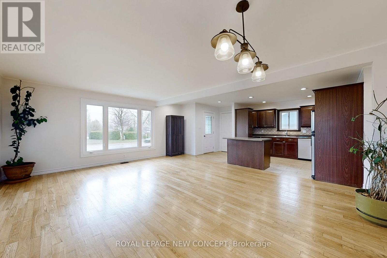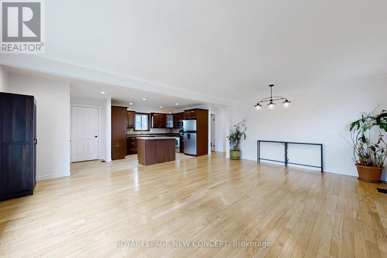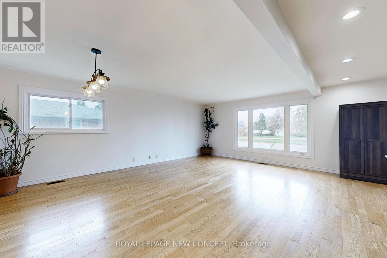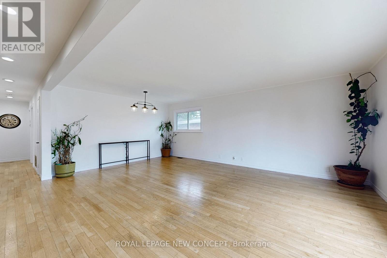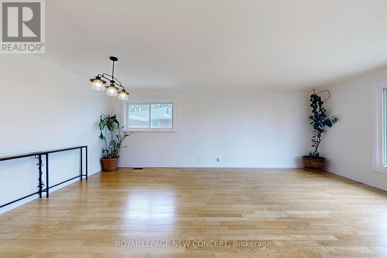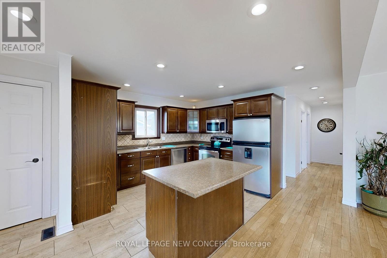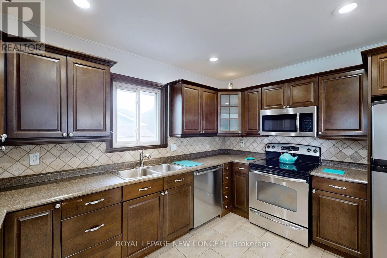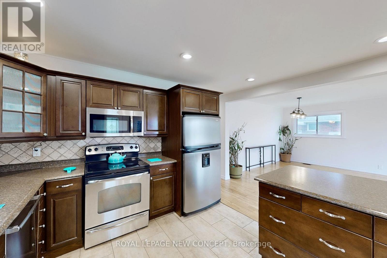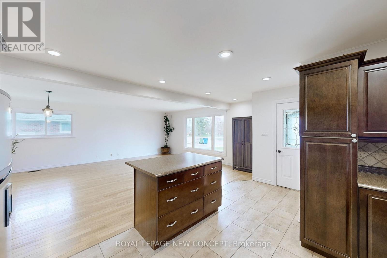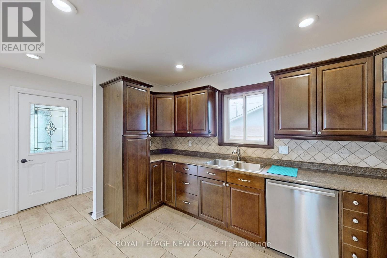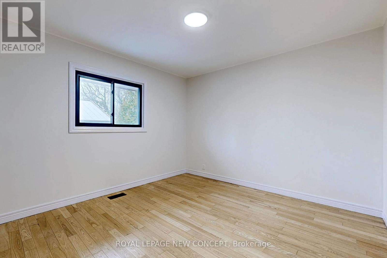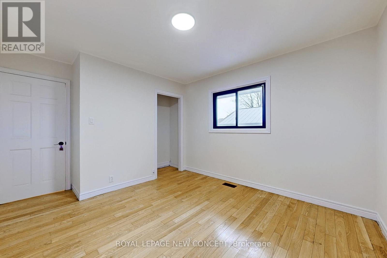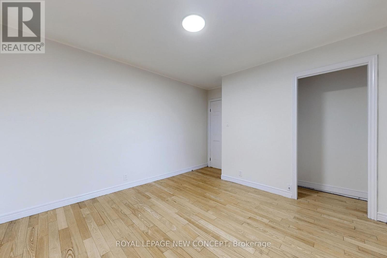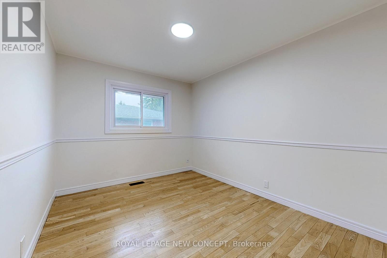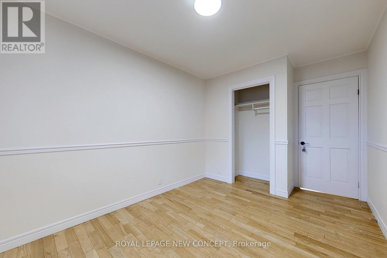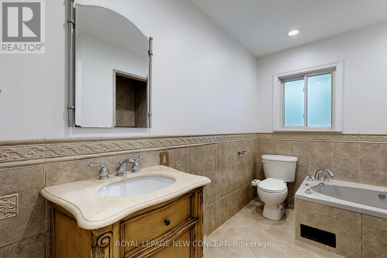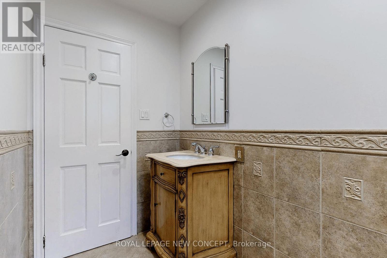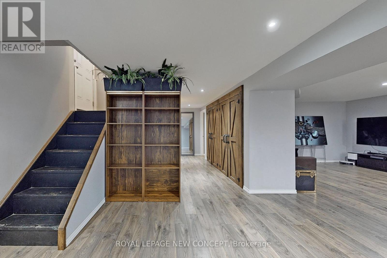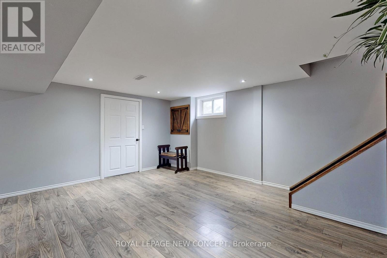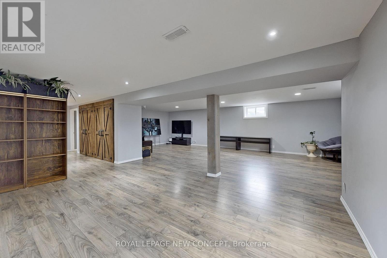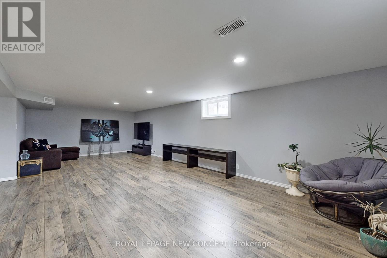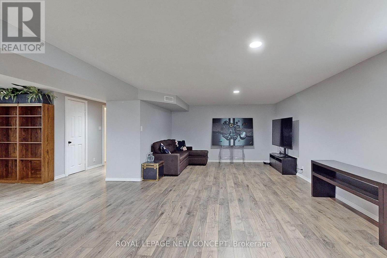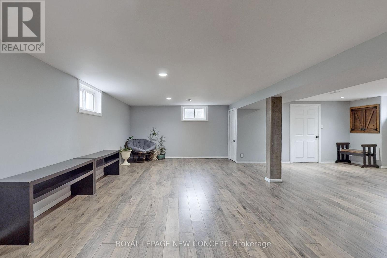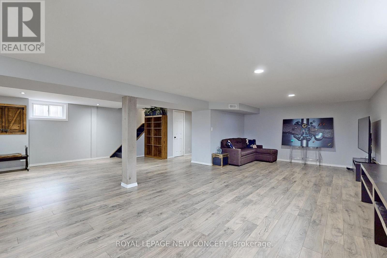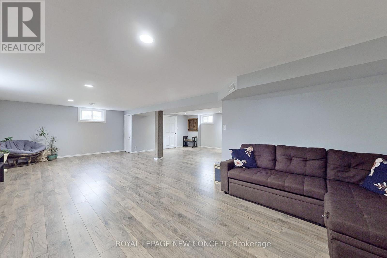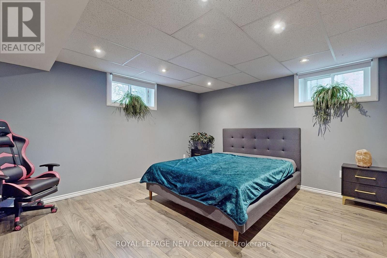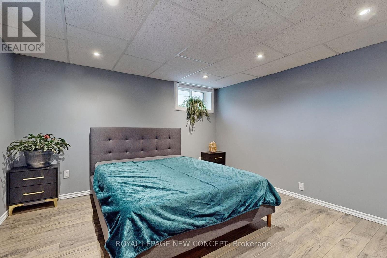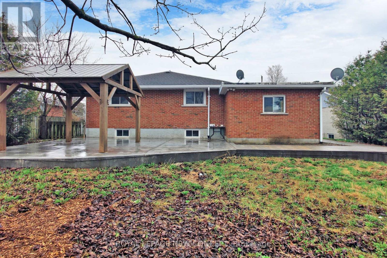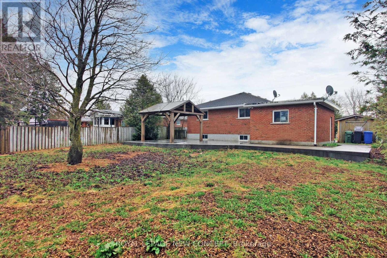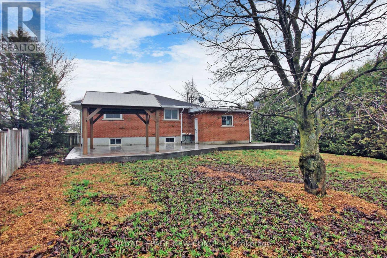4 Bedroom
2 Bathroom
Bungalow
Central Air Conditioning
Forced Air
$675,000
Welcome to this Charming Brick Bungalow With 3+1 Bedrooms and 2 Baths. Featuring An Open Concept Main Level with a Gourmet Kitchen and Breakfast Bar Overlooking a Large Living Space Filled with Natural Light. A Convenient Mudroom, Single Car Garage, and an Extremely Spacious Fully Finished Basement With a Separate Entrance. Fall in Love with this Back Yard Oasis Situated on a Large Lot, and Nestled in the Beautiful and Quaint Community of Dundalk. Dont Miss Out on this Rare Opportunity.... Live Where Youre Inspired!!! **** EXTRAS **** All Existing Appliances: Fridge, Stove, Dishwasher, Microwave, Washer and Dryer... All Existing Electric Light Fixtures... All Existing Window Coverings (id:4014)
Property Details
|
MLS® Number
|
X8297374 |
|
Property Type
|
Single Family |
|
Community Name
|
Dundalk |
|
Parking Space Total
|
6 |
Building
|
Bathroom Total
|
2 |
|
Bedrooms Above Ground
|
3 |
|
Bedrooms Below Ground
|
1 |
|
Bedrooms Total
|
4 |
|
Architectural Style
|
Bungalow |
|
Basement Development
|
Finished |
|
Basement Features
|
Separate Entrance |
|
Basement Type
|
N/a (finished) |
|
Construction Style Attachment
|
Detached |
|
Cooling Type
|
Central Air Conditioning |
|
Exterior Finish
|
Brick |
|
Foundation Type
|
Unknown |
|
Heating Fuel
|
Natural Gas |
|
Heating Type
|
Forced Air |
|
Stories Total
|
1 |
|
Type
|
House |
|
Utility Water
|
Municipal Water |
Parking
Land
|
Acreage
|
No |
|
Sewer
|
Sanitary Sewer |
|
Size Irregular
|
77.46 X 146.3 Ft ; Pie Shape: 47.02 X 136.88 |
|
Size Total Text
|
77.46 X 146.3 Ft ; Pie Shape: 47.02 X 136.88 |
Rooms
| Level |
Type |
Length |
Width |
Dimensions |
|
Basement |
Recreational, Games Room |
8.71 m |
7.96 m |
8.71 m x 7.96 m |
|
Basement |
Bedroom 4 |
3.56 m |
3.9 m |
3.56 m x 3.9 m |
|
Main Level |
Kitchen |
4.19 m |
3.12 m |
4.19 m x 3.12 m |
|
Main Level |
Living Room |
6.29 m |
5.14 m |
6.29 m x 5.14 m |
|
Main Level |
Dining Room |
6.29 m |
5.14 m |
6.29 m x 5.14 m |
|
Main Level |
Primary Bedroom |
2.08 m |
4.09 m |
2.08 m x 4.09 m |
|
Main Level |
Bedroom 2 |
3.36 m |
3.4 m |
3.36 m x 3.4 m |
|
Main Level |
Bedroom 3 |
2.74 m |
3.4 m |
2.74 m x 3.4 m |
https://www.realtor.ca/real-estate/26835199/171-glenelg-street-southgate-dundalk

