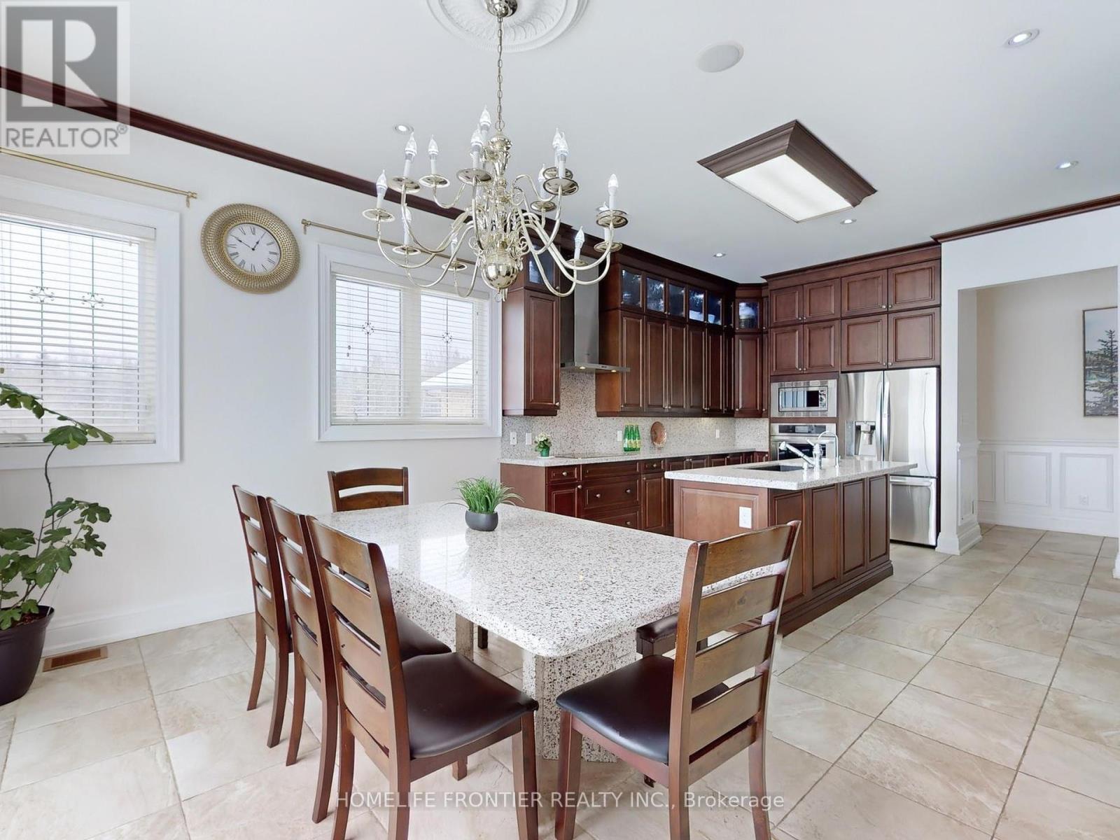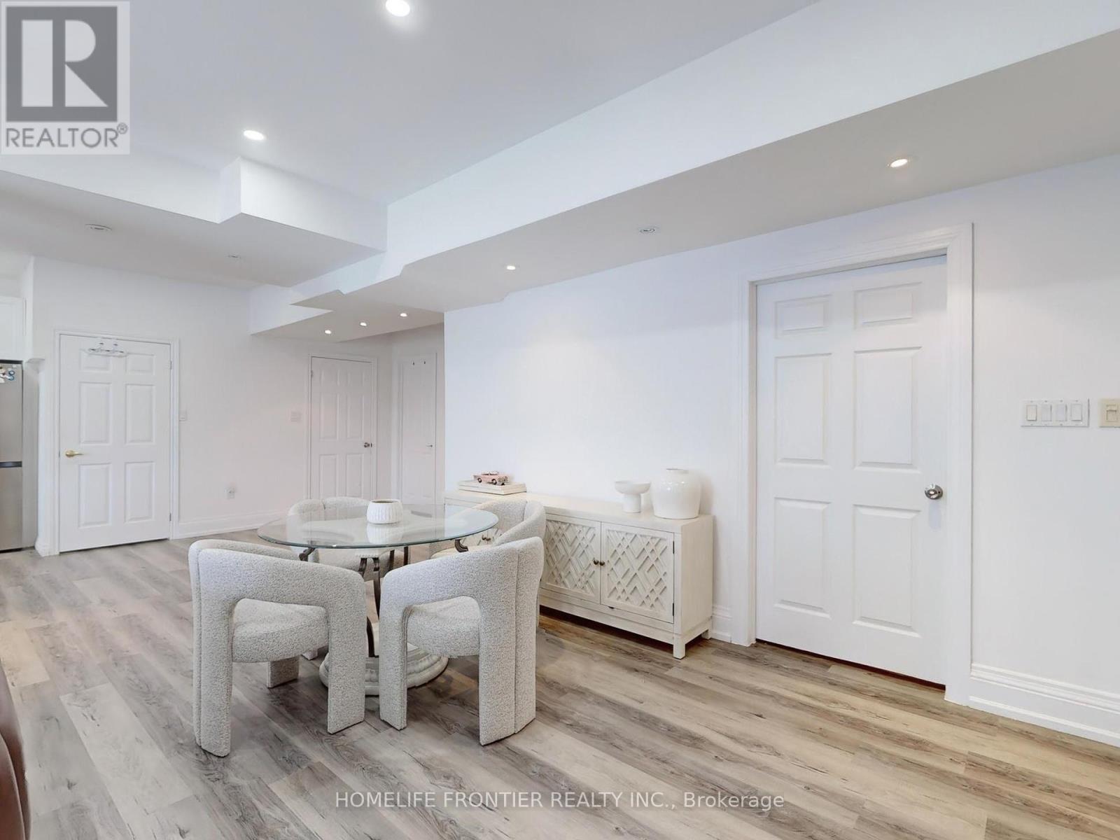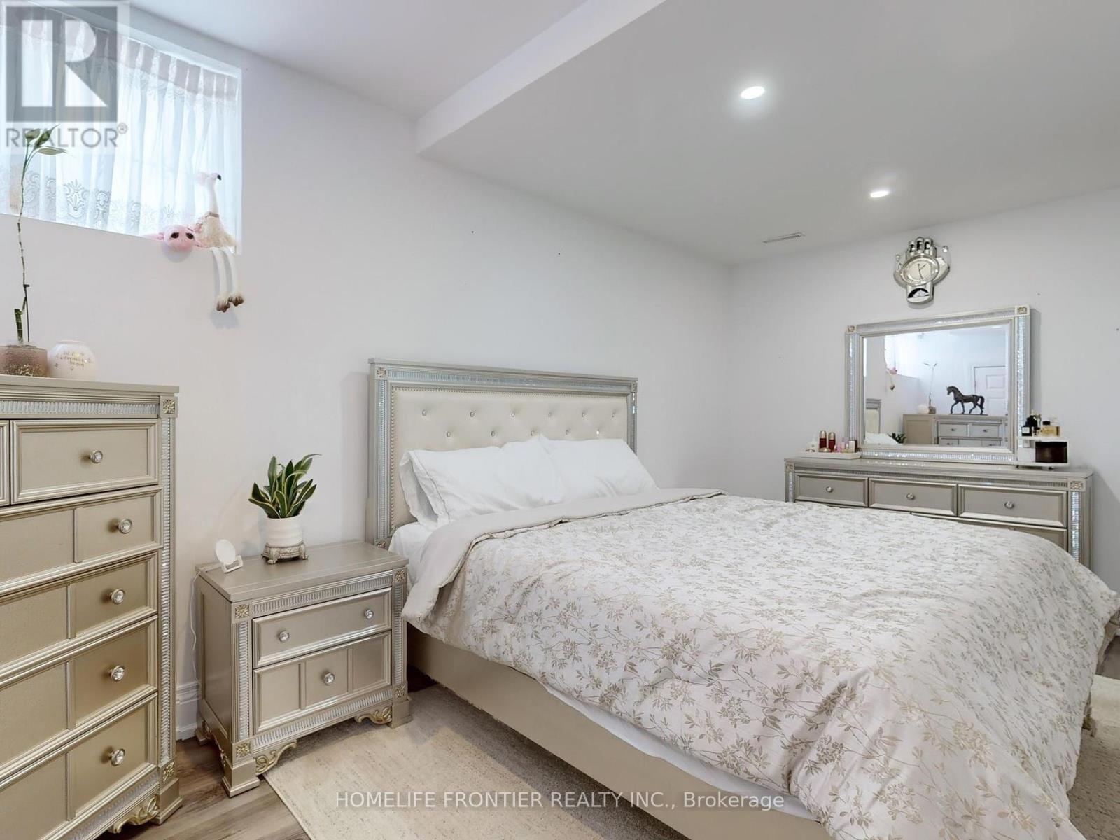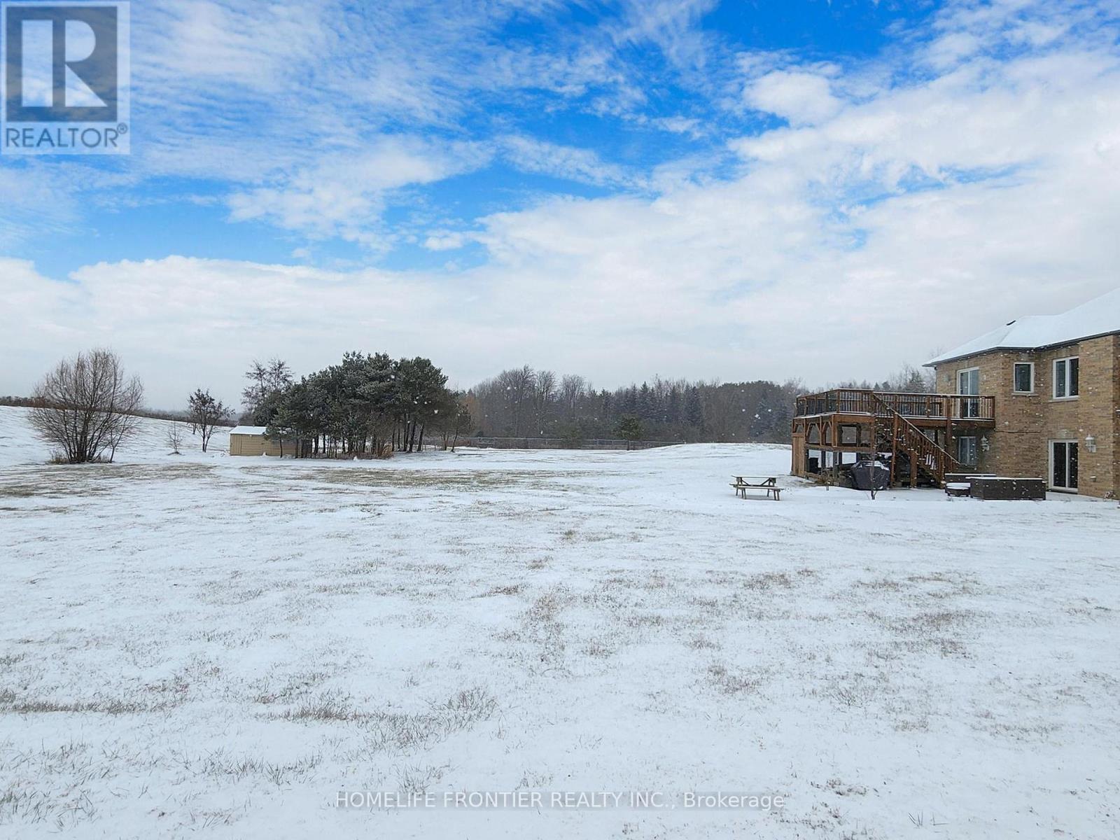7 Bedroom
5 Bathroom
Bungalow
Fireplace
Central Air Conditioning
Forced Air
$2,848,000
Custom Luxury Bungalow Nestled In One Of Bradford's Most Exclusive Estate Neighbourhoods. Over 2.5 Acres Of Open Space. Elegant Home With Approx 5500 Of Living Space, Large Tripe Garage Can Fit Up to 6 Cars, 2 Seperate 2 Bedroom Basement Suites With Separate Entrance. Spacious Prime Bedroom With Walkout To Deck, Large Mudroom With Laundry & Side Entrance. A Fantastic Opportunity Close To Downtown Bradford or Cookstown. **** EXTRAS **** 3 Fridges, 4 Stoves, 2 Washers, 2 Dryers, All Existing Light Fixtures. Garage Door Opener. (id:4014)
Property Details
|
MLS® Number
|
N11910066 |
|
Property Type
|
Single Family |
|
Community Name
|
Rural Bradford West Gwillimbury |
|
Parking Space Total
|
16 |
Building
|
Bathroom Total
|
5 |
|
Bedrooms Above Ground
|
3 |
|
Bedrooms Below Ground
|
4 |
|
Bedrooms Total
|
7 |
|
Architectural Style
|
Bungalow |
|
Basement Development
|
Finished |
|
Basement Features
|
Walk Out |
|
Basement Type
|
N/a (finished) |
|
Construction Style Attachment
|
Detached |
|
Cooling Type
|
Central Air Conditioning |
|
Exterior Finish
|
Brick |
|
Fireplace Present
|
Yes |
|
Foundation Type
|
Concrete |
|
Half Bath Total
|
1 |
|
Heating Fuel
|
Propane |
|
Heating Type
|
Forced Air |
|
Stories Total
|
1 |
|
Type
|
House |
Parking
Land
|
Acreage
|
No |
|
Sewer
|
Septic System |
|
Size Frontage
|
80 Ft ,7 In |
|
Size Irregular
|
80.61 Ft ; Irregular As Per Geo |
|
Size Total Text
|
80.61 Ft ; Irregular As Per Geo |
https://www.realtor.ca/real-estate/27772365/176-dale-crescent-bradford-west-gwillimbury-rural-bradford-west-gwillimbury































