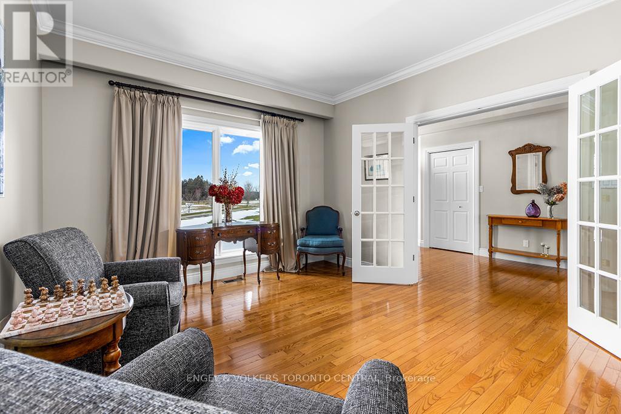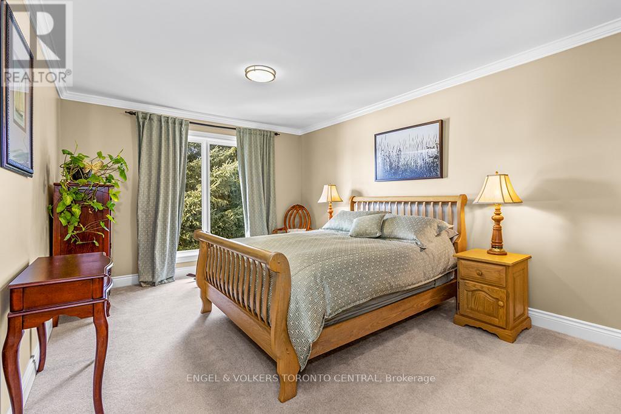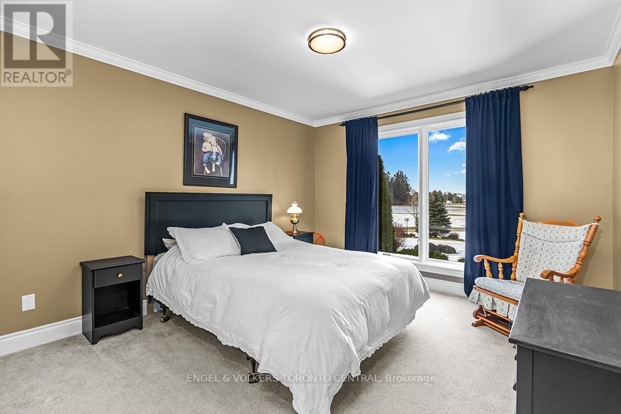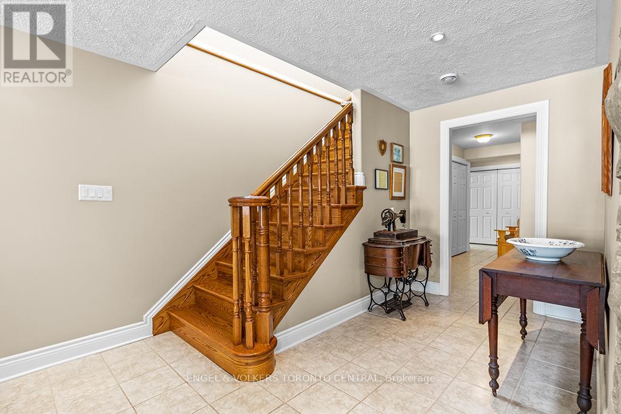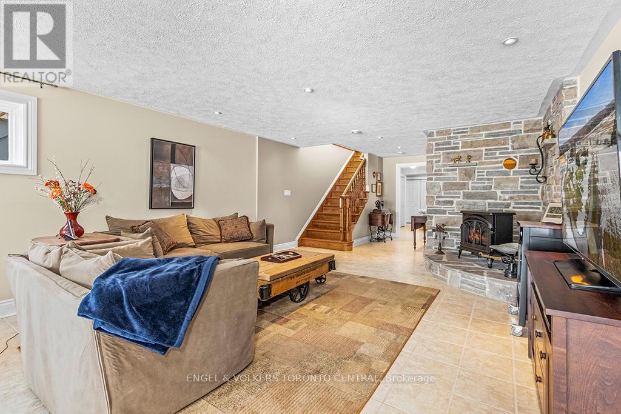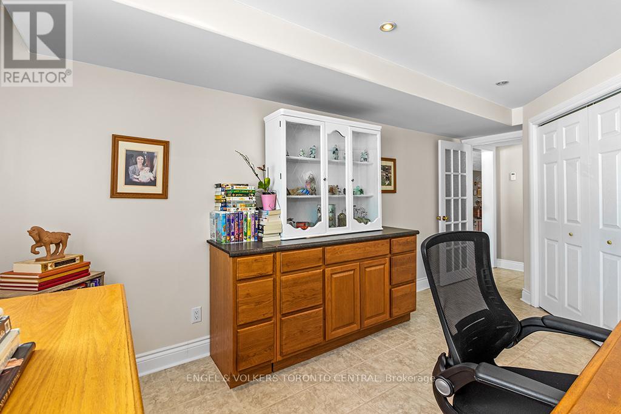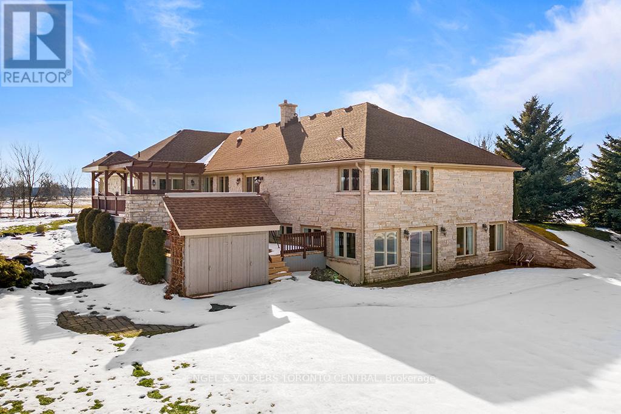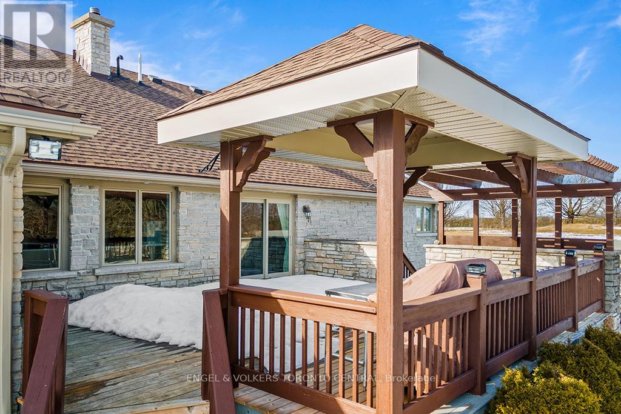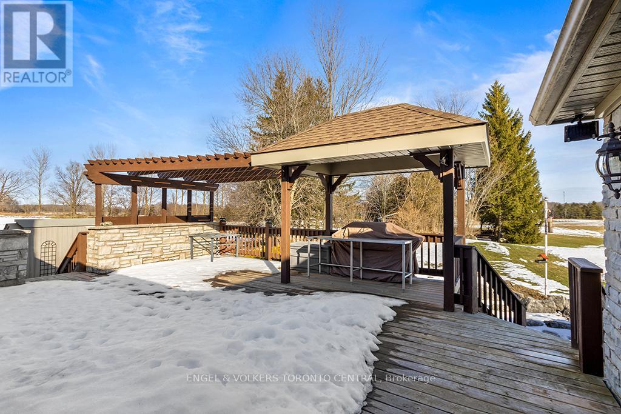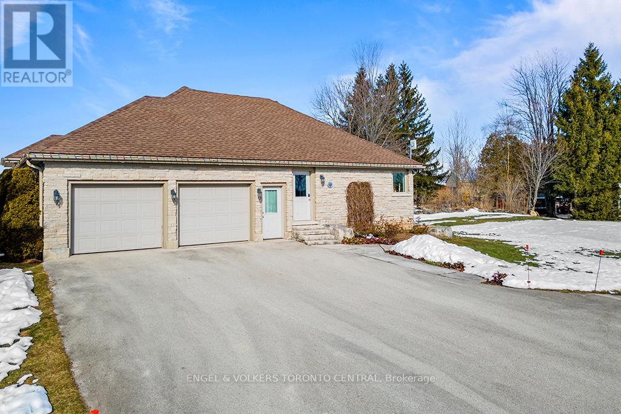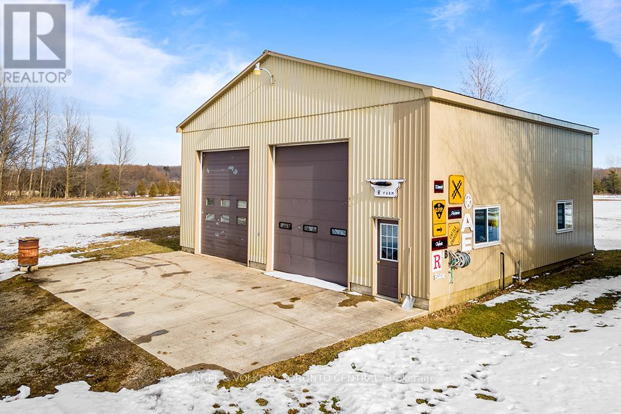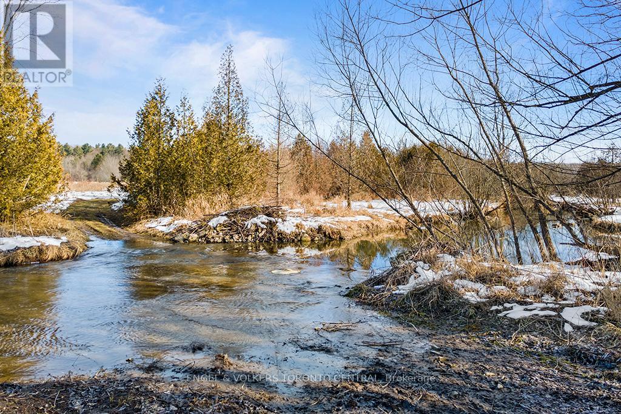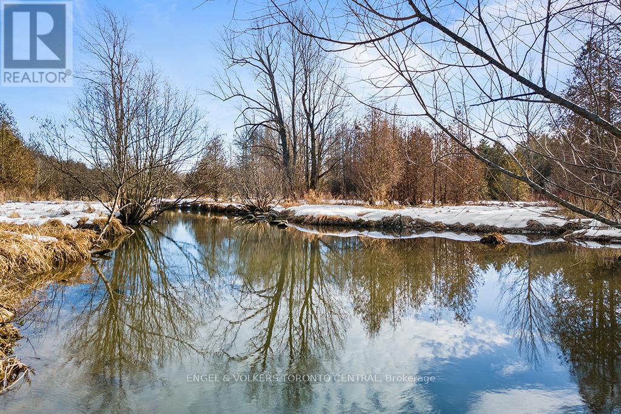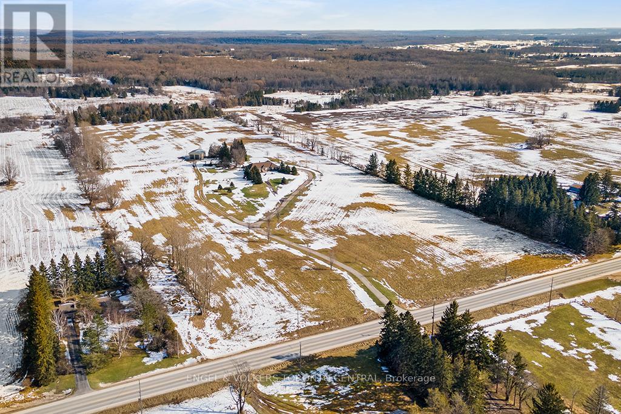6 Bedroom
5 Bathroom
Bungalow
Fireplace
Central Air Conditioning
Forced Air
Acreage
$1,695,000
A wonderful stone bungalow nestled on over 50 acres of picturesque land. The residence is light-filled and welcoming. The main level offers plenty of space to spread out. The bright foyer leads to a cozy seating room and living room with wood fireplace. The kitchen is adorned with custom wood cabinetry, walk in pantry, granite counters and modern appliances. The adjacent dining room opens up to a tiered deck, providing stunning views of the property and a perfect spot for outdoor dining and entertainment. 4 bedrooms and 2.5 baths are conveniently located on the main level. The primary suite offers a large bath with double sinks and luxurious soaker tub. Downstairs, a spacious family room, two bedrooms/office space, and kitchenette await. A walkout allows convenient access to the backyard oasis, complete with gardens and an entertainment area within the stone walls of an old barn that includes a fire pit, it provides ample space for outdoor activities. **** EXTRAS **** Storage shed with hydro, a 40' x 40' workshop/drive shed, 200amp service, water supply, rough in for natural gas and in-floor heating. 6 acres of managed forests. 23 acres of hayed land sold locally as additional income source. (id:4014)
Property Details
|
MLS® Number
|
X8058610 |
|
Property Type
|
Single Family |
|
Community Name
|
Rural Georgian Bluffs |
|
Amenities Near By
|
Hospital, Marina, Schools |
|
Community Features
|
Community Centre, School Bus |
|
Parking Space Total
|
14 |
Building
|
Bathroom Total
|
5 |
|
Bedrooms Above Ground
|
4 |
|
Bedrooms Below Ground
|
2 |
|
Bedrooms Total
|
6 |
|
Architectural Style
|
Bungalow |
|
Basement Development
|
Finished |
|
Basement Features
|
Walk Out |
|
Basement Type
|
Full (finished) |
|
Construction Style Attachment
|
Detached |
|
Cooling Type
|
Central Air Conditioning |
|
Exterior Finish
|
Stone |
|
Fireplace Present
|
Yes |
|
Heating Fuel
|
Natural Gas |
|
Heating Type
|
Forced Air |
|
Stories Total
|
1 |
|
Type
|
House |
Parking
Land
|
Acreage
|
Yes |
|
Land Amenities
|
Hospital, Marina, Schools |
|
Sewer
|
Septic System |
|
Size Irregular
|
663 X 3315 Ft |
|
Size Total Text
|
663 X 3315 Ft|50 - 100 Acres |
|
Surface Water
|
River/stream |
Rooms
| Level |
Type |
Length |
Width |
Dimensions |
|
Basement |
Recreational, Games Room |
13.74 m |
4.57 m |
13.74 m x 4.57 m |
|
Basement |
Kitchen |
4.24 m |
4.19 m |
4.24 m x 4.19 m |
|
Main Level |
Living Room |
4.34 m |
3.61 m |
4.34 m x 3.61 m |
|
Main Level |
Family Room |
6.78 m |
4.88 m |
6.78 m x 4.88 m |
|
Main Level |
Dining Room |
4.98 m |
3.63 m |
4.98 m x 3.63 m |
|
Main Level |
Kitchen |
4.57 m |
4.39 m |
4.57 m x 4.39 m |
|
Main Level |
Bathroom |
|
|
Measurements not available |
|
Main Level |
Mud Room |
2.9 m |
1.83 m |
2.9 m x 1.83 m |
|
Main Level |
Bedroom 2 |
3.61 m |
3.3 m |
3.61 m x 3.3 m |
|
Main Level |
Primary Bedroom |
4.72 m |
3.94 m |
4.72 m x 3.94 m |
|
Main Level |
Bedroom 3 |
4.55 m |
3.43 m |
4.55 m x 3.43 m |
|
Main Level |
Bedroom 4 |
4.55 m |
3.43 m |
4.55 m x 3.43 m |
https://www.realtor.ca/real-estate/26501093/177883-grey-18-rd-georgian-bluffs-rural-georgian-bluffs




