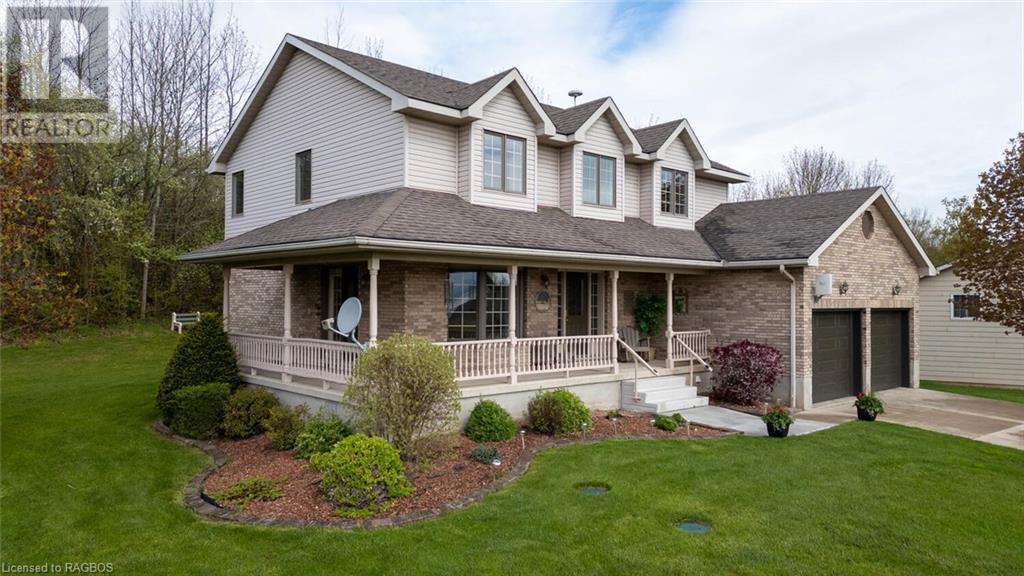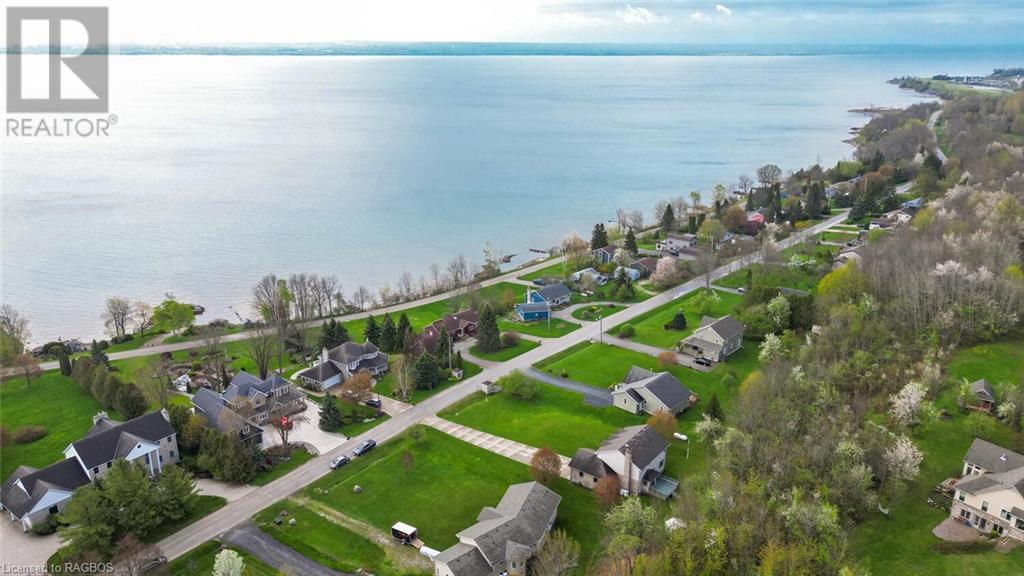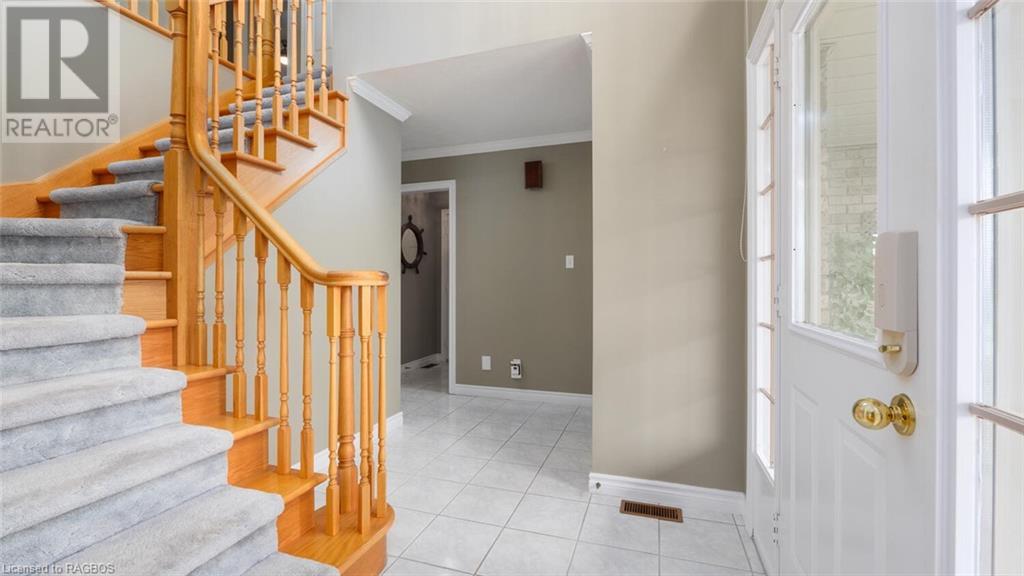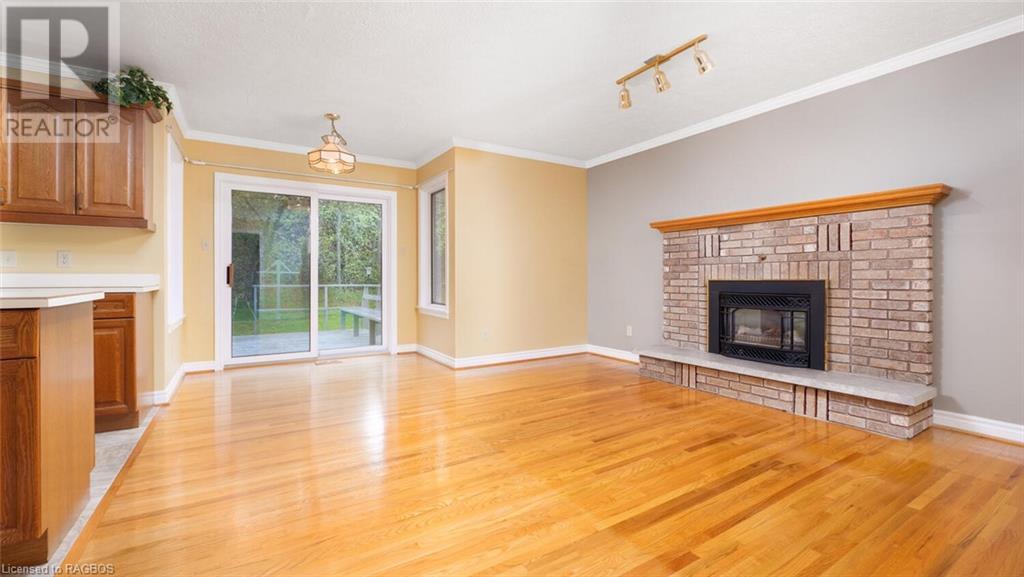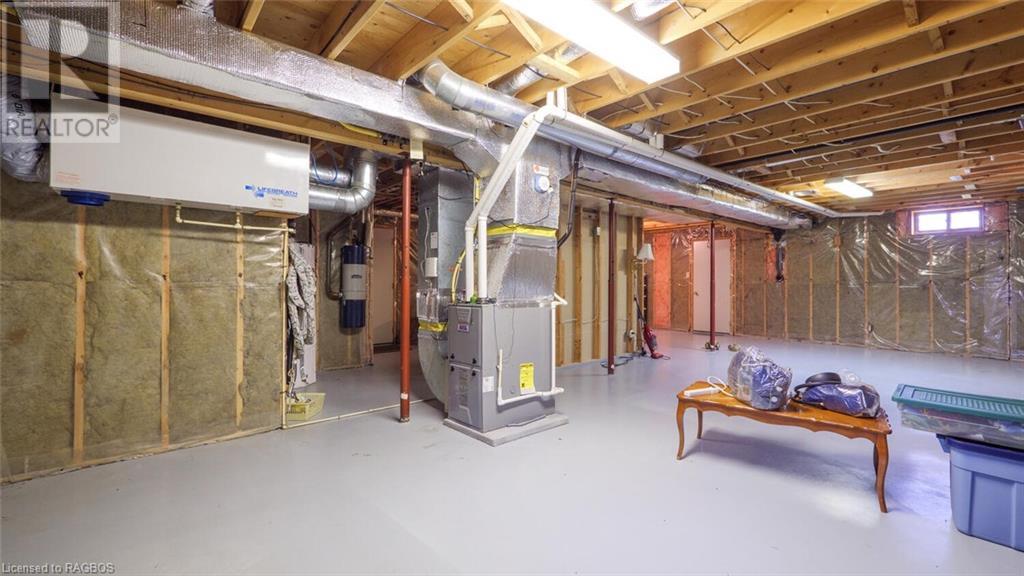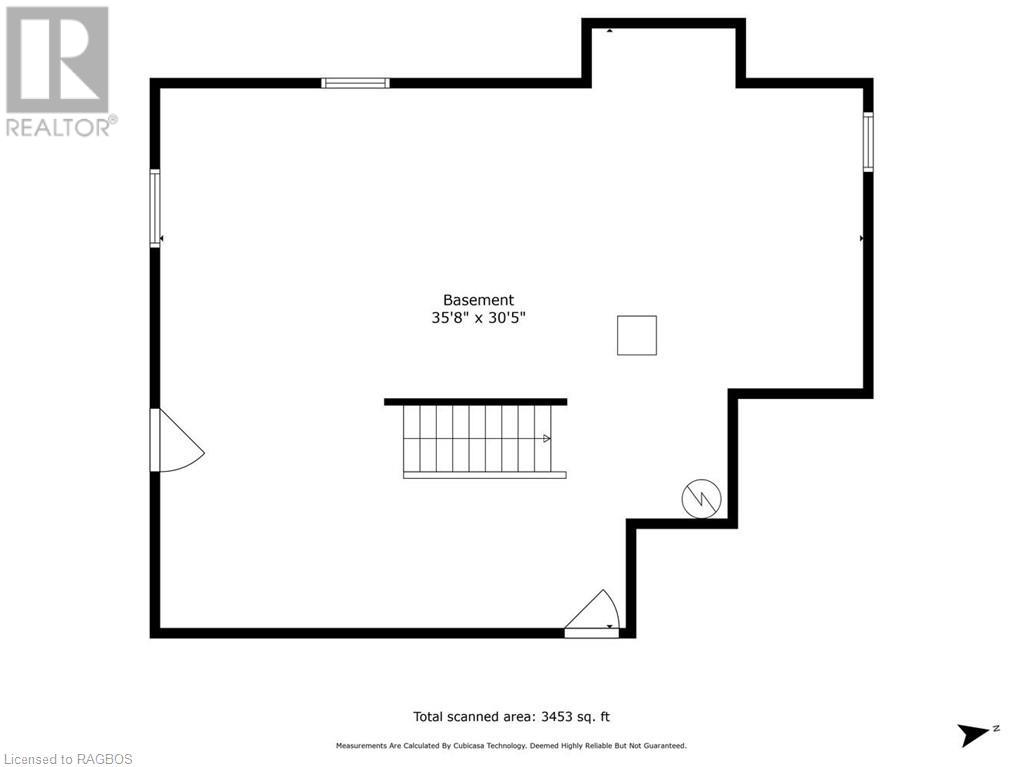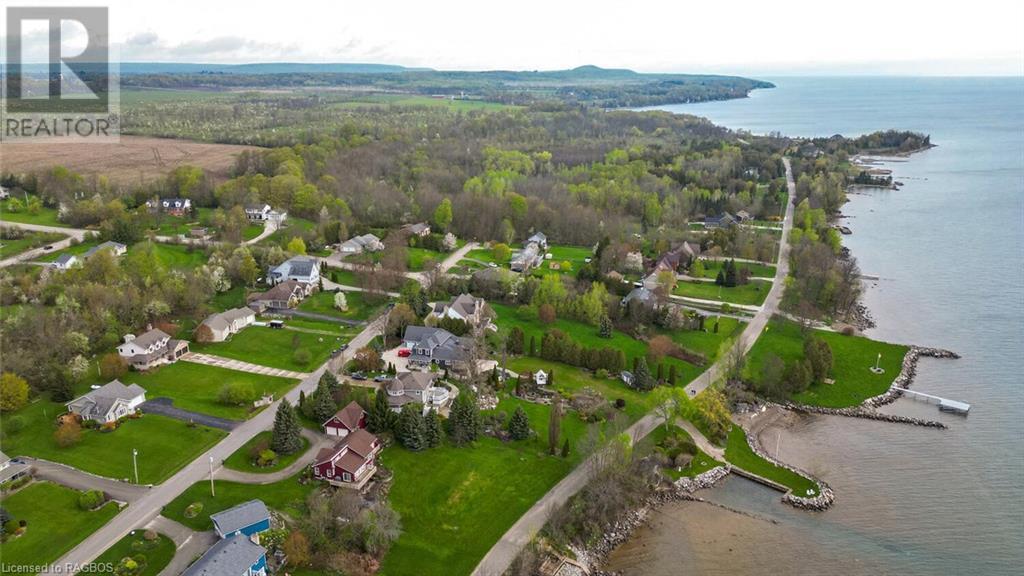3 Bedroom
3 Bathroom
1860 sqft
2 Level
Fireplace
Central Air Conditioning
Forced Air
$849,900
IS THIS YOUR FOREVER HOME? Imagine sitting on the front porch admiring the commanding views of Georgian Bay. Situated on an elevated lot in the desirable Sutacriti community, this custom built 3 bed, 2.5 bath home has been loved and meticulously maintained by the same family for 30 years. The front tiled entrance features 17'ceilings with an open staircase. The Bay window from the front living room continue the view of the bay with beautiful french doors leading onto a side verandah. Picture yourself preparing meals in the open kitchen while watching the children in the cozy family room with gas fireplace. The sliding doors lead out to the tranquility of the back yard. Enjoy your evening dinner in the formal dining room. The upper level showcases a full bath with laundry and 3 spacious bedrooms including the primary bedroom which offers a large ensuite and walk-in closet. Large unfinished basement with high ceilings and development potential. Double long driveway with 2 car garage for parking up to 12 vehicles when hosting family events. Steps away from public access to water. Truly a wonderful family home to start creating your memories in. (id:4014)
Property Details
|
MLS® Number
|
40587696 |
|
Property Type
|
Single Family |
|
Amenities Near By
|
Golf Nearby |
|
Community Features
|
Quiet Area |
|
Equipment Type
|
Water Heater |
|
Features
|
Conservation/green Belt, Country Residential, Automatic Garage Door Opener |
|
Parking Space Total
|
12 |
|
Rental Equipment Type
|
Water Heater |
|
View Type
|
Lake View |
Building
|
Bathroom Total
|
3 |
|
Bedrooms Above Ground
|
3 |
|
Bedrooms Total
|
3 |
|
Appliances
|
Central Vacuum, Dishwasher, Dryer, Refrigerator, Stove, Washer, Window Coverings |
|
Architectural Style
|
2 Level |
|
Basement Development
|
Unfinished |
|
Basement Type
|
Full (unfinished) |
|
Constructed Date
|
1991 |
|
Construction Style Attachment
|
Detached |
|
Cooling Type
|
Central Air Conditioning |
|
Exterior Finish
|
Brick, Vinyl Siding |
|
Fireplace Fuel
|
Propane |
|
Fireplace Present
|
Yes |
|
Fireplace Total
|
1 |
|
Fireplace Type
|
Other - See Remarks |
|
Foundation Type
|
Poured Concrete |
|
Half Bath Total
|
1 |
|
Heating Fuel
|
Propane |
|
Heating Type
|
Forced Air |
|
Stories Total
|
2 |
|
Size Interior
|
1860 Sqft |
|
Type
|
House |
|
Utility Water
|
Municipal Water |
Parking
Land
|
Acreage
|
No |
|
Land Amenities
|
Golf Nearby |
|
Size Depth
|
213 Ft |
|
Size Frontage
|
103 Ft |
|
Size Total Text
|
Under 1/2 Acre |
|
Zoning Description
|
R5 |
Rooms
| Level |
Type |
Length |
Width |
Dimensions |
|
Second Level |
Full Bathroom |
|
|
8'6'' x 8' |
|
Second Level |
Primary Bedroom |
|
|
15'0'' x 12'4'' |
|
Second Level |
Laundry Room |
|
|
6'5'' x 5'0'' |
|
Second Level |
4pc Bathroom |
|
|
10'0'' x 6'10'' |
|
Second Level |
Bedroom |
|
|
10'9'' x 12'7'' |
|
Second Level |
Bedroom |
|
|
13'10'' x 12'0'' |
|
Basement |
Cold Room |
|
|
48'6'' x 5'2'' |
|
Lower Level |
Other |
|
|
34'8'' x 26'6'' |
|
Main Level |
Other |
|
|
17'8'' x 20'5'' |
|
Main Level |
Living Room |
|
|
12'0'' x 14'0'' |
|
Main Level |
Dining Room |
|
|
10'0'' x 13'0'' |
|
Main Level |
Kitchen |
|
|
10'3'' x 10'9'' |
|
Main Level |
2pc Bathroom |
|
|
5'0'' x 5'0'' |
|
Main Level |
Family Room |
|
|
15'0'' x 14'2'' |
|
Main Level |
Mud Room |
|
|
6'1'' x 4'7'' |
|
Main Level |
Foyer |
|
|
12'0'' x 7'6'' |
https://www.realtor.ca/real-estate/26884254/178-sutacriti-street-kemble

