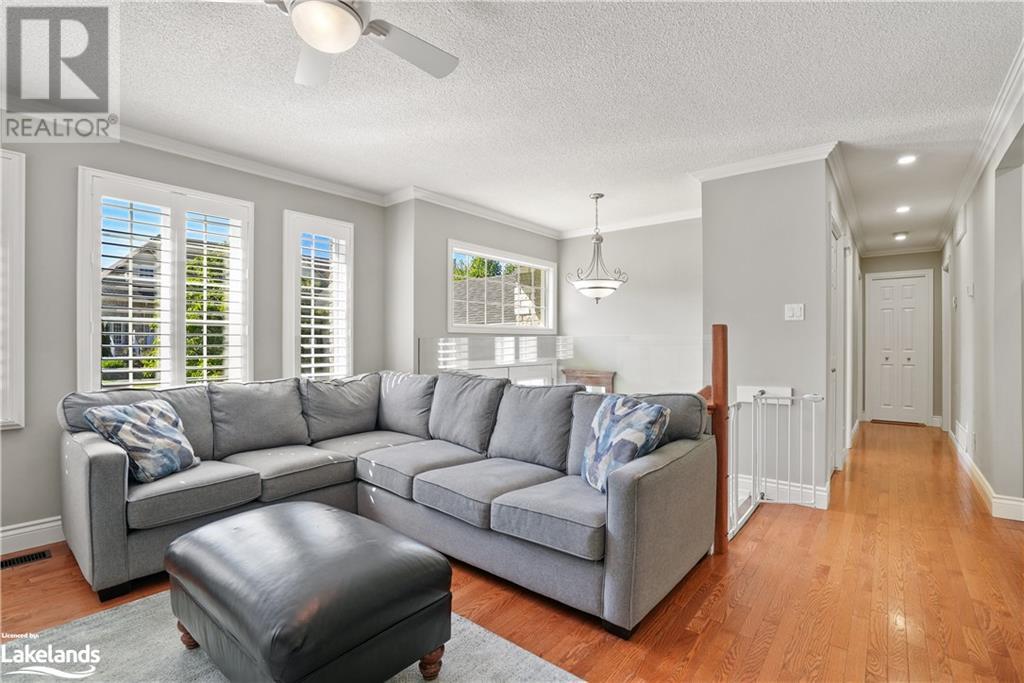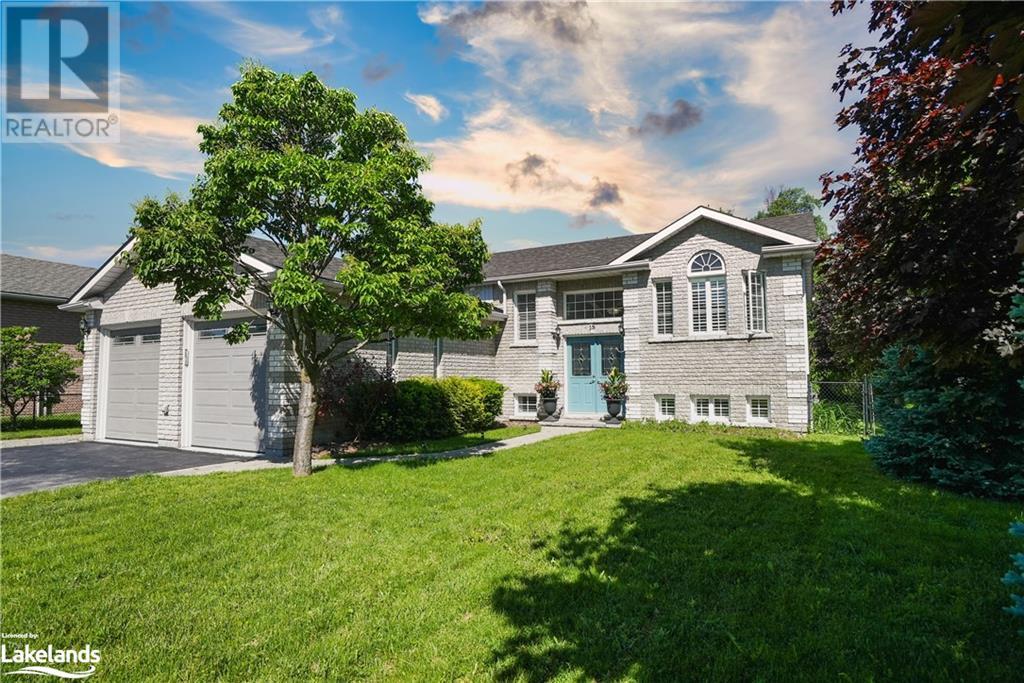4 Bedroom
3 Bathroom
1952 sqft
Raised Bungalow
Central Air Conditioning
$799,999
Beautifully maintained 4 bedroom, 3 full bathroom home with attached double car garage situated on a large well-manicured in town lot in the heart of Wasaga Beach. The home is flooded with natural light, and features California Shutters throughout. It boasts well designed storage spaces including built-in units and closets in each bedroom with tiled floor and organizers. The main floor has an inviting living room with crisp white shiplap accent wall lined built-in shelf and cabinets that flows into the dining room with walk-out to deck connecting to the updated kitchen equipped with stainless steel appliances. Heading down the hallway you will find the primary bedroom with 3-piece ensuite, second bedroom and a full 4-piece bathroom. Downstairs greets you with a spacious family/ rec room finished with gas fireplace and built-in glass shelving and cabinets. Completing the downstairs is two additional bedrooms, 3-piece bathroom and laundry/utility room. The expansive fenced-in backyard features an upper deck, and lower deck with built-in gazebo, two storage sheds, one with electric garage door and both with hydro perfect for all your toys and hobbies! Within walking distance to Beach 1, Wasaga Nordic & Trail Centre, Birchview Dunes Elementary School and close to all that the vibrant community of Wasaga Beach has to offer. This home is a must see! (id:4014)
Open House
This property has open houses!
Starts at:
11:00 am
Ends at:
1:00 pm
Property Details
|
MLS® Number
|
40606774 |
|
Property Type
|
Single Family |
|
Amenities Near By
|
Beach, Park, Schools |
|
Features
|
Automatic Garage Door Opener |
|
Parking Space Total
|
6 |
|
Structure
|
Shed |
Building
|
Bathroom Total
|
3 |
|
Bedrooms Above Ground
|
2 |
|
Bedrooms Below Ground
|
2 |
|
Bedrooms Total
|
4 |
|
Appliances
|
Central Vacuum, Dishwasher, Dryer, Refrigerator, Stove, Water Softener, Washer, Microwave Built-in, Window Coverings |
|
Architectural Style
|
Raised Bungalow |
|
Basement Development
|
Finished |
|
Basement Type
|
Full (finished) |
|
Constructed Date
|
1998 |
|
Construction Style Attachment
|
Detached |
|
Cooling Type
|
Central Air Conditioning |
|
Exterior Finish
|
Brick Veneer, Vinyl Siding |
|
Heating Fuel
|
Natural Gas |
|
Stories Total
|
1 |
|
Size Interior
|
1952 Sqft |
|
Type
|
House |
|
Utility Water
|
Municipal Water |
Parking
Land
|
Access Type
|
Road Access |
|
Acreage
|
No |
|
Land Amenities
|
Beach, Park, Schools |
|
Sewer
|
Municipal Sewage System |
|
Size Depth
|
190 Ft |
|
Size Frontage
|
70 Ft |
|
Size Total Text
|
Under 1/2 Acre |
|
Zoning Description
|
R2 |
Rooms
| Level |
Type |
Length |
Width |
Dimensions |
|
Lower Level |
Utility Room |
|
|
8'3'' x 15'1'' |
|
Lower Level |
Bedroom |
|
|
10'11'' x 13'5'' |
|
Lower Level |
Bedroom |
|
|
13'0'' x 9'10'' |
|
Lower Level |
3pc Bathroom |
|
|
7'1'' x 8'2'' |
|
Lower Level |
Family Room |
|
|
14'7'' x 25'3'' |
|
Main Level |
Other |
|
|
20'3'' x 21'2'' |
|
Main Level |
Bedroom |
|
|
12'0'' x 10'7'' |
|
Main Level |
Full Bathroom |
|
|
6'0'' x 11'3'' |
|
Main Level |
Primary Bedroom |
|
|
13'2'' x 11'3'' |
|
Main Level |
4pc Bathroom |
|
|
8'0'' x 10'7'' |
|
Main Level |
Kitchen |
|
|
10'0'' x 11'7'' |
|
Main Level |
Dining Room |
|
|
8'10'' x 11'3'' |
|
Main Level |
Living Room |
|
|
11'5'' x 14'1'' |
|
Main Level |
Foyer |
|
|
6'8'' x 8'8'' |
https://www.realtor.ca/real-estate/27050137/18-royal-beech-drive-wasaga-beach






































