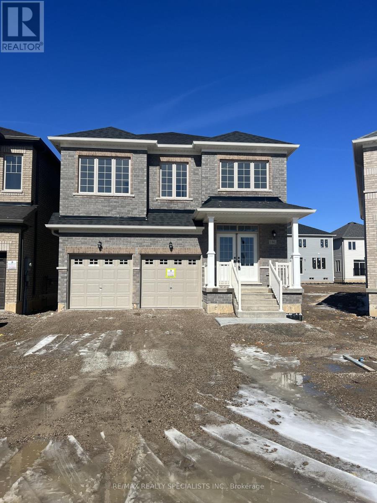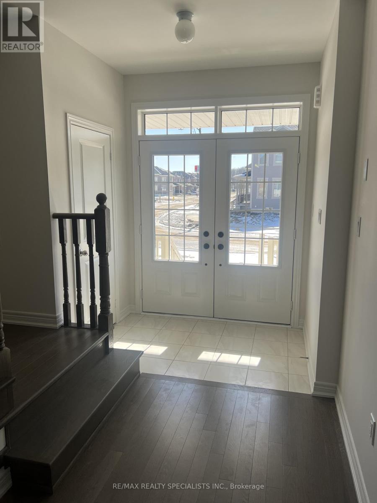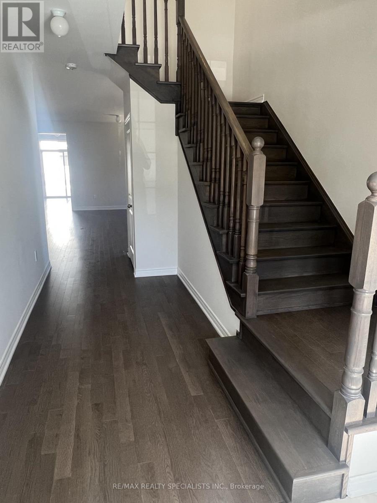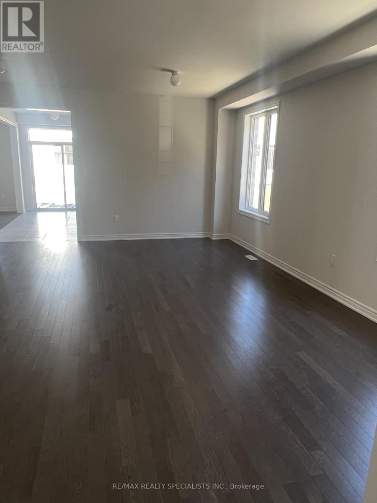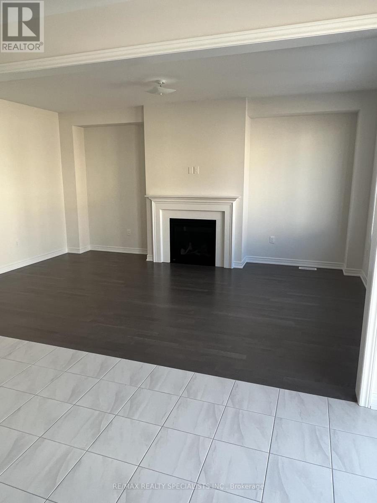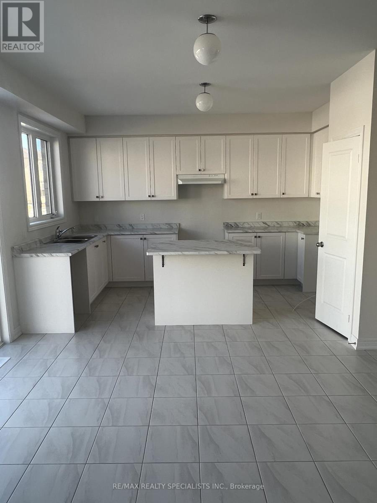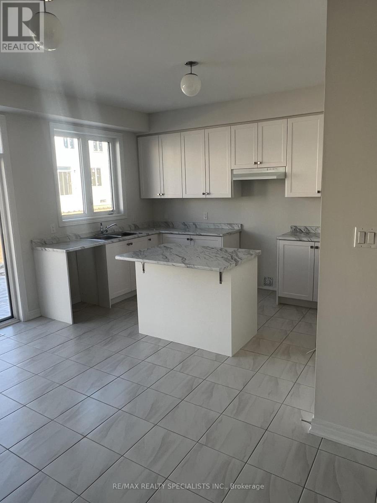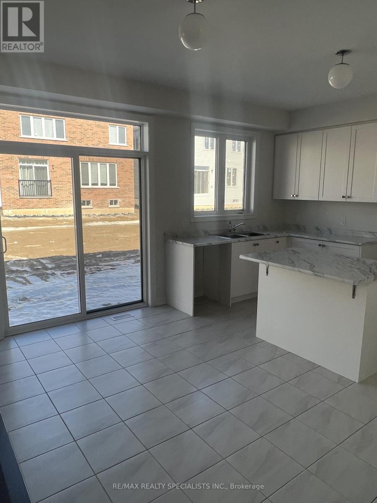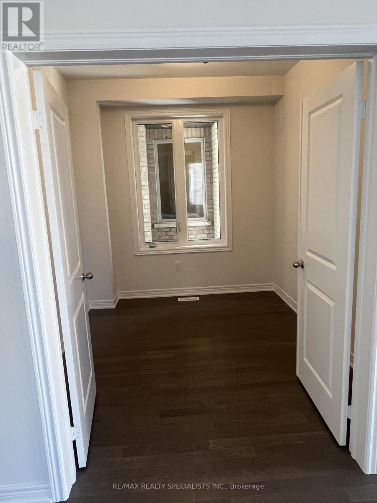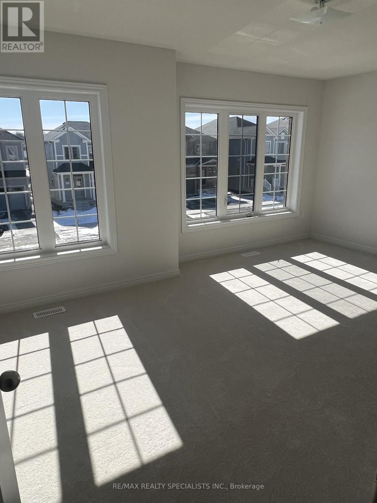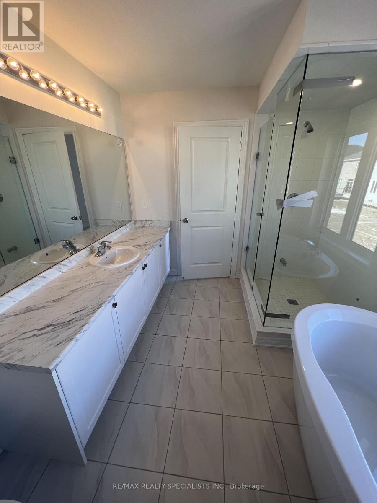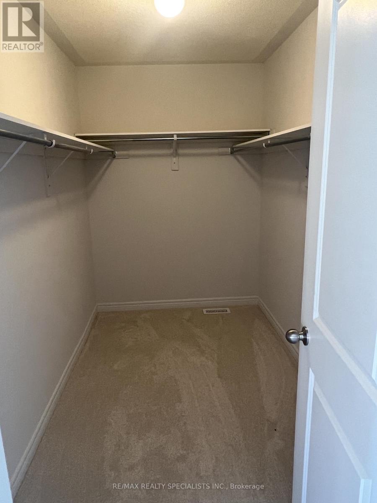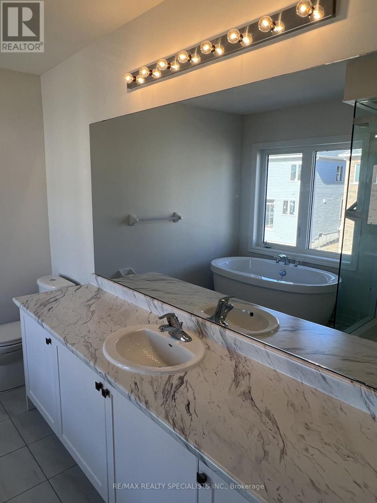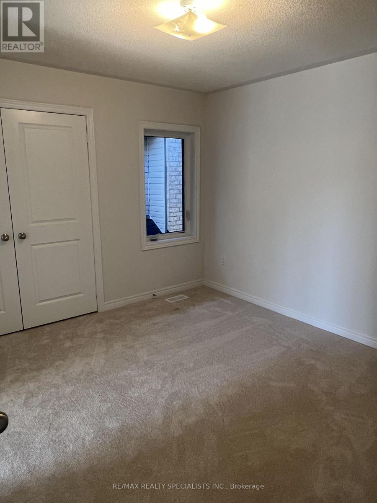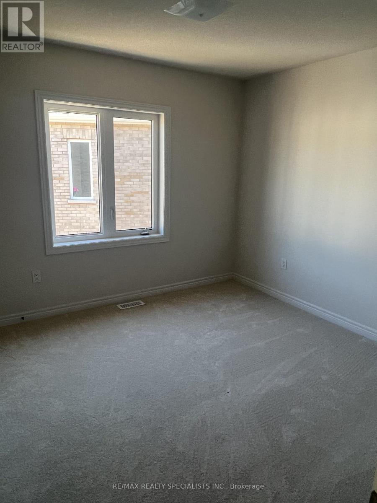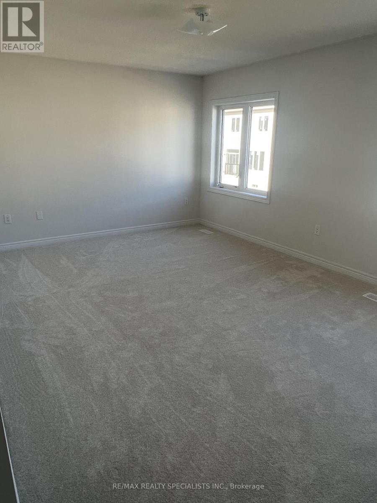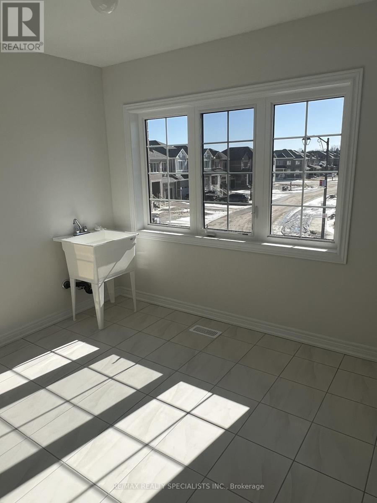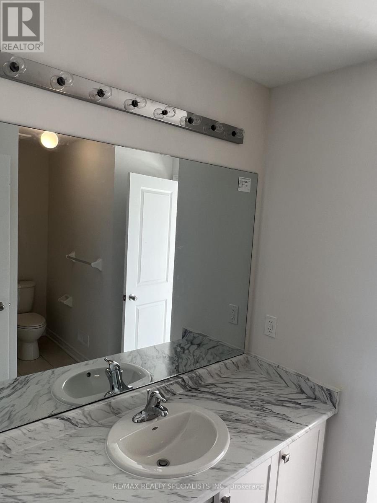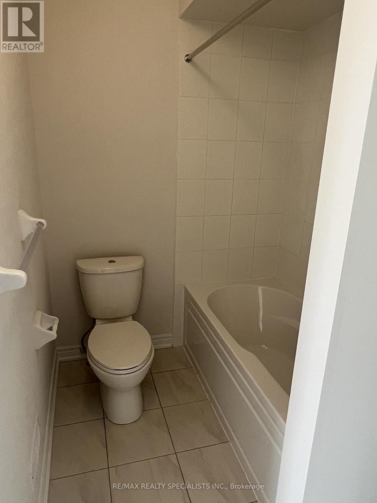6 Bedroom
4 Bathroom
Fireplace
Forced Air
$3,000 Monthly
Welcome To This Brand New Never Lived In Double Car Garage Detached Home In The Growing EmeraldCrossing Community of Shelburne!! This Modern Style 2-Storey All Brick Elevation Home Features 5Spacious Bedrooms, 4 Baths, D/D Entry, Sep Liv/Din/Family Rooms, Den & Gourmet Style Eat-In KitchanWith Breakfast Area!!Laundry Is Conveniently Located on 2nd Floor. Nine Feet Smooth Ceiling on theMain Floor. Walking Distance to No-Frills, FoodLand, Mcdonalds LCBO & Mins Away From Schools,Parks, Gas station, Tim hortons & All Other Amenities and Much More... (id:4014)
Property Details
|
MLS® Number
|
X8146782 |
|
Property Type
|
Single Family |
|
Community Name
|
Shelburne |
|
Parking Space Total
|
6 |
Building
|
Bathroom Total
|
4 |
|
Bedrooms Above Ground
|
5 |
|
Bedrooms Below Ground
|
1 |
|
Bedrooms Total
|
6 |
|
Basement Development
|
Unfinished |
|
Basement Type
|
Full (unfinished) |
|
Construction Style Attachment
|
Detached |
|
Exterior Finish
|
Brick |
|
Fireplace Present
|
Yes |
|
Heating Fuel
|
Natural Gas |
|
Heating Type
|
Forced Air |
|
Stories Total
|
2 |
|
Type
|
House |
Parking
Land
Rooms
| Level |
Type |
Length |
Width |
Dimensions |
|
Second Level |
Primary Bedroom |
|
|
Measurements not available |
|
Second Level |
Bedroom 2 |
|
|
Measurements not available |
|
Second Level |
Bedroom 3 |
|
|
Measurements not available |
|
Second Level |
Bedroom 4 |
|
|
Measurements not available |
|
Second Level |
Laundry Room |
|
|
Measurements not available |
|
Main Level |
Living Room |
|
|
Measurements not available |
|
Main Level |
Dining Room |
|
|
Measurements not available |
|
Main Level |
Family Room |
|
|
Measurements not available |
|
Main Level |
Kitchen |
|
|
Measurements not available |
|
Main Level |
Eating Area |
|
|
Measurements not available |
|
Main Level |
Den |
|
|
Measurements not available |
https://www.realtor.ca/real-estate/26629844/180-limestone-lane-shelburne-shelburne

