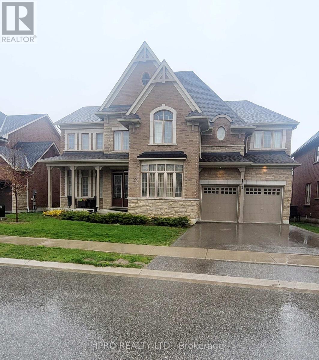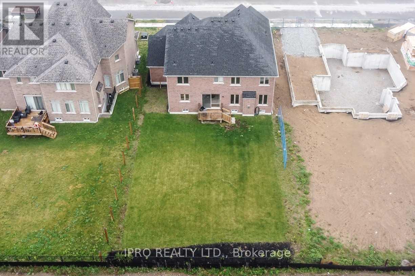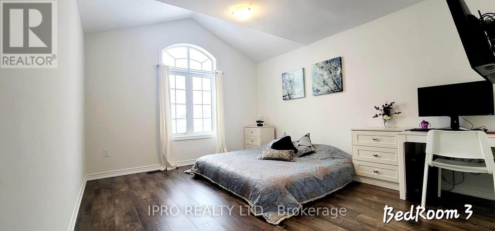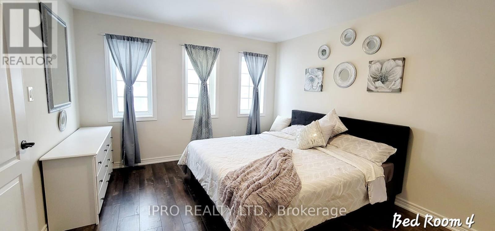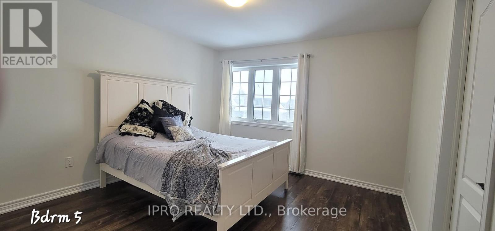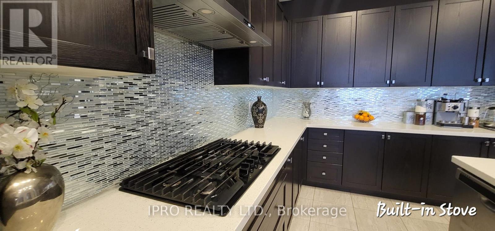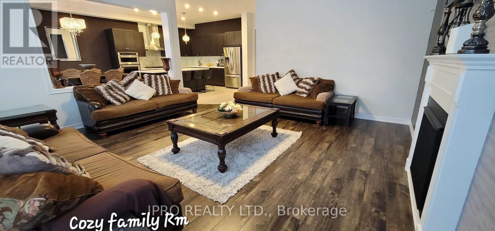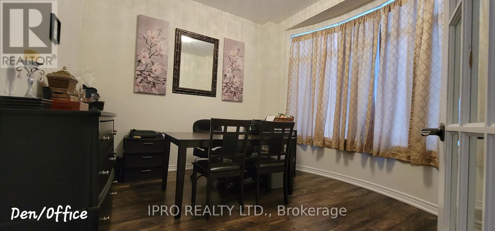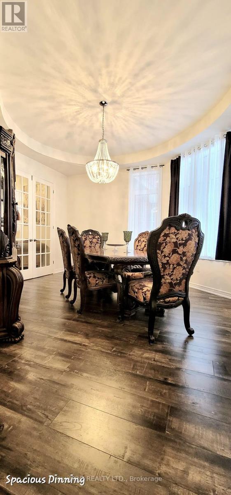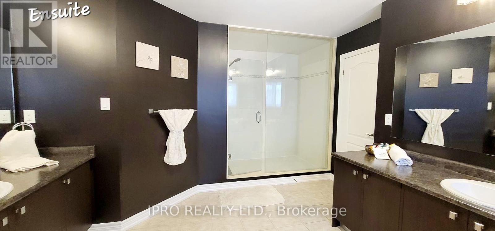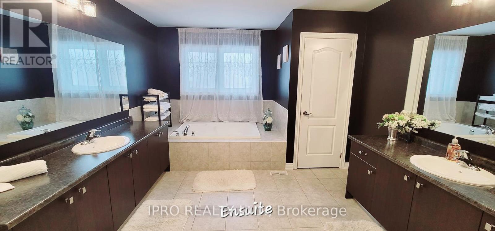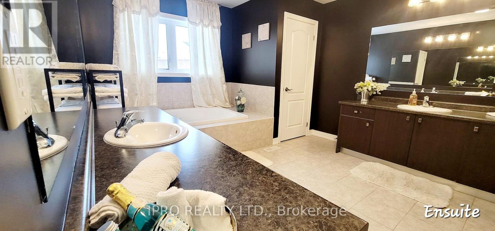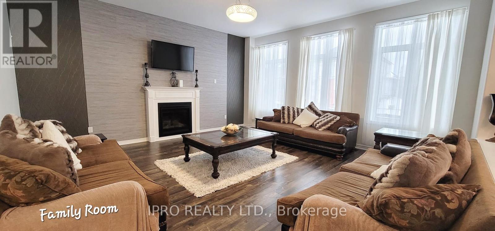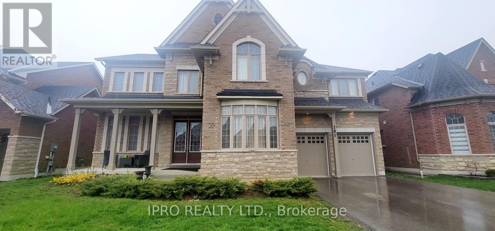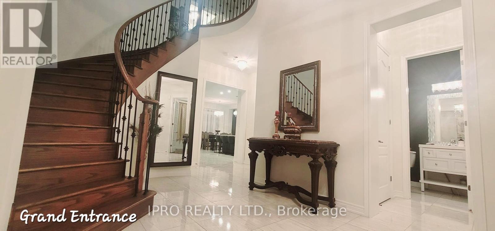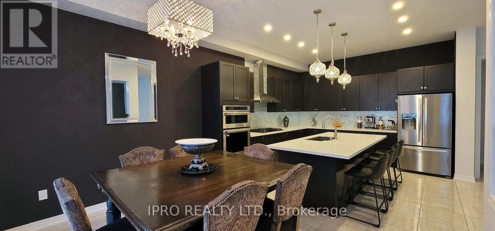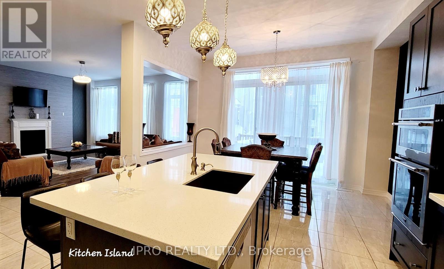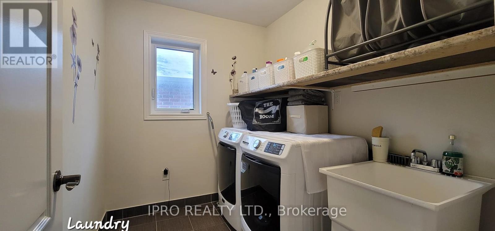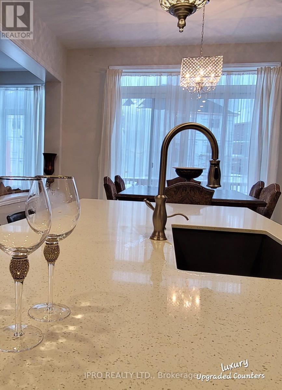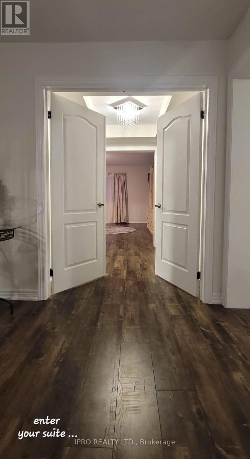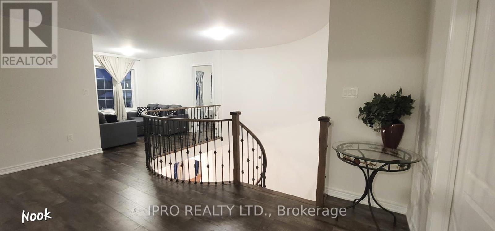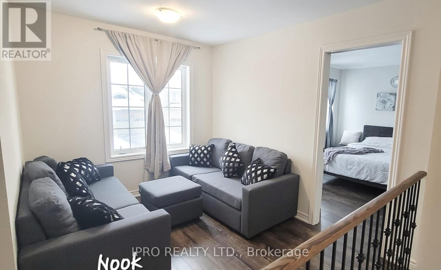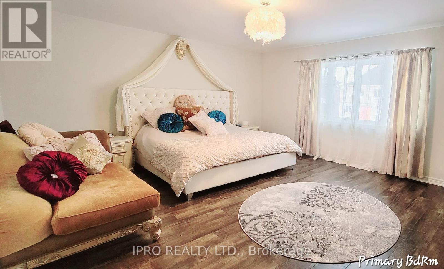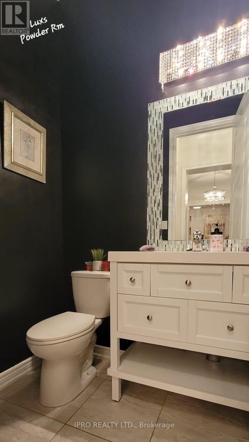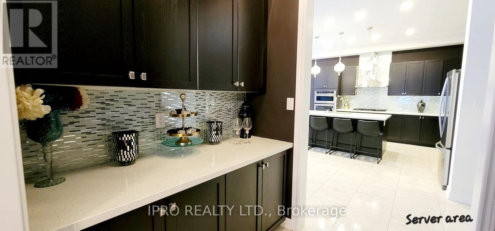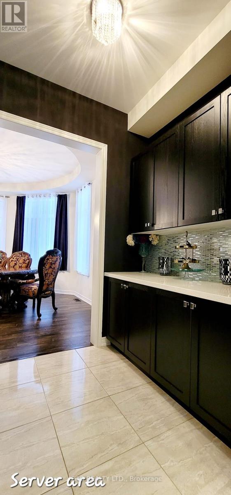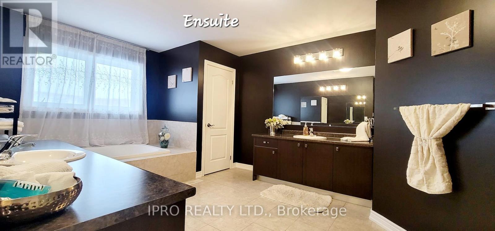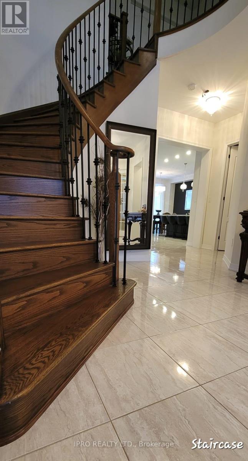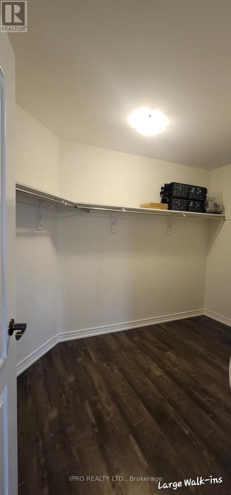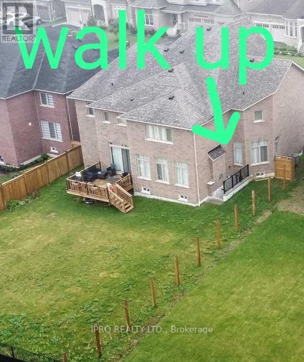5 Bedroom
5 Bathroom
Fireplace
Central Air Conditioning
Forced Air
$1,499,000
This Beautiful Layout 5 Bedroom 5 Bathroom Home with 3 Garage(Tandem) Sits On A Huge 65Ft Lot Its Loaded With Lots Of Upgrades Its A Must See! Upgraded Separate Walk Up Basement entrance By The Builder. The Home Itself Has Over 4230 Square Ft Of Finished Living Space. The Grand Entry Foyer, With Ten-Foot Ceilings Throughout on Main Floor, With An Elegant Curving Dark Stained Oak Staircase Added Upgraded Wrought Iron Spindles For The Lux Touch. Builtin Appliances A Cookers Dream Kitchen, This Grand Home Is What You Have Been Waiting For filled with many many upgrades! Large rooms and living spaces perfect for your GRAND Family Gatherings (id:4014)
Property Details
|
MLS® Number
|
S8315320 |
|
Property Type
|
Single Family |
|
Community Name
|
Centre Vespra |
|
Features
|
Carpet Free |
|
Parking Space Total
|
7 |
Building
|
Bathroom Total
|
5 |
|
Bedrooms Above Ground
|
5 |
|
Bedrooms Total
|
5 |
|
Appliances
|
Garage Door Opener Remote(s) |
|
Basement Features
|
Separate Entrance, Walk-up |
|
Basement Type
|
N/a |
|
Construction Style Attachment
|
Detached |
|
Cooling Type
|
Central Air Conditioning |
|
Exterior Finish
|
Brick |
|
Fireplace Present
|
Yes |
|
Foundation Type
|
Concrete |
|
Heating Fuel
|
Natural Gas |
|
Heating Type
|
Forced Air |
|
Stories Total
|
2 |
|
Type
|
House |
|
Utility Water
|
Municipal Water |
Parking
Land
|
Acreage
|
No |
|
Sewer
|
Sanitary Sewer |
|
Size Irregular
|
64.75 X 141.11 Ft |
|
Size Total Text
|
64.75 X 141.11 Ft |
Rooms
| Level |
Type |
Length |
Width |
Dimensions |
|
Second Level |
Bedroom 4 |
3.65 m |
4.14 m |
3.65 m x 4.14 m |
|
Second Level |
Bedroom 5 |
4.57 m |
2.46 m |
4.57 m x 2.46 m |
|
Second Level |
Media |
3.56 m |
4.29 m |
3.56 m x 4.29 m |
|
Second Level |
Primary Bedroom |
4.87 m |
7.35 m |
4.87 m x 7.35 m |
|
Second Level |
Bedroom 2 |
3.66 m |
4.57 m |
3.66 m x 4.57 m |
|
Second Level |
Bedroom 3 |
3.65 m |
5.18 m |
3.65 m x 5.18 m |
|
Main Level |
Living Room |
5.49 m |
5.49 m |
5.49 m x 5.49 m |
|
Main Level |
Kitchen |
4.21 m |
3.36 m |
4.21 m x 3.36 m |
|
Main Level |
Eating Area |
4.24 m |
3.66 m |
4.24 m x 3.66 m |
|
Main Level |
Family Room |
3.54 m |
3.96 m |
3.54 m x 3.96 m |
|
Main Level |
Dining Room |
4.57 m |
4.57 m |
4.57 m x 4.57 m |
|
Main Level |
Den |
3.66 m |
3.35 m |
3.66 m x 3.35 m |
https://www.realtor.ca/real-estate/26860654/181-trail-boulevard-springwater-centre-vespra

