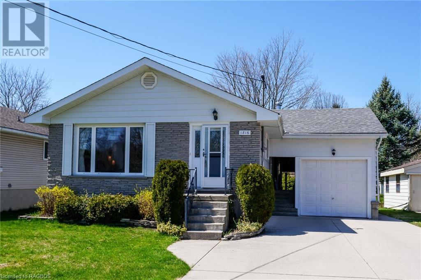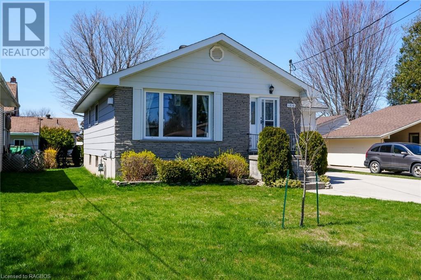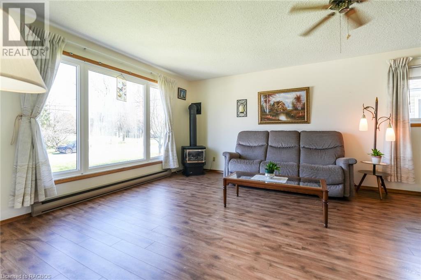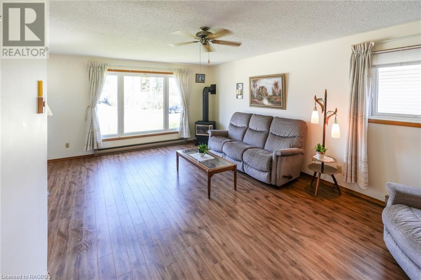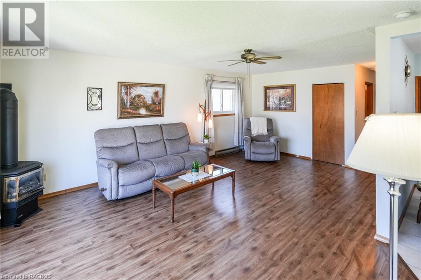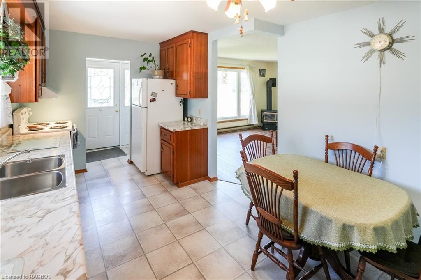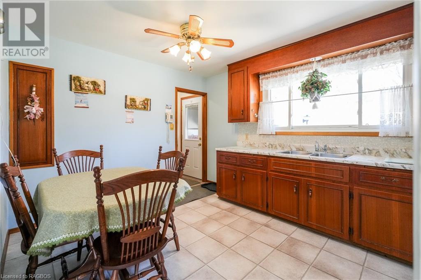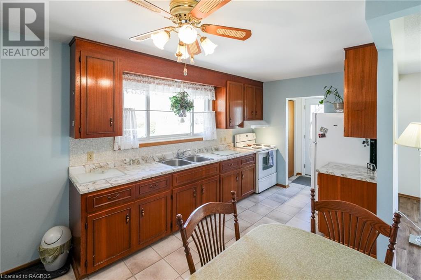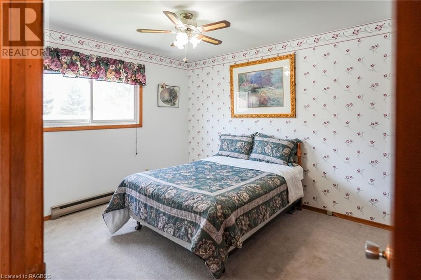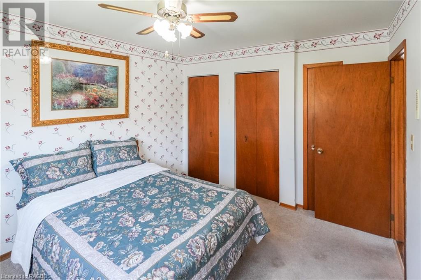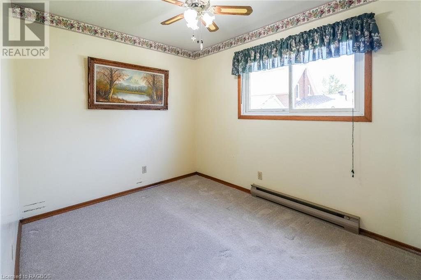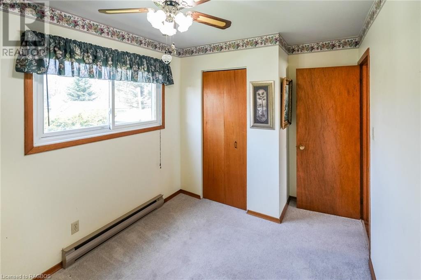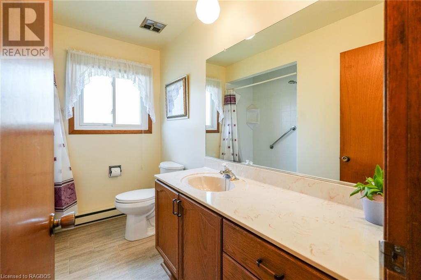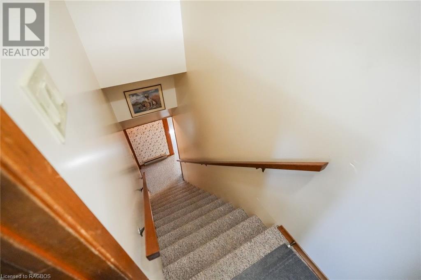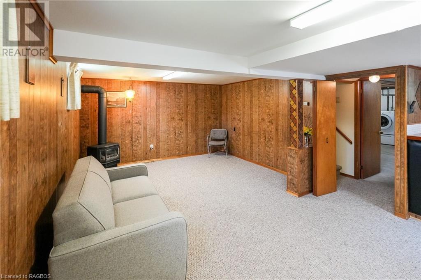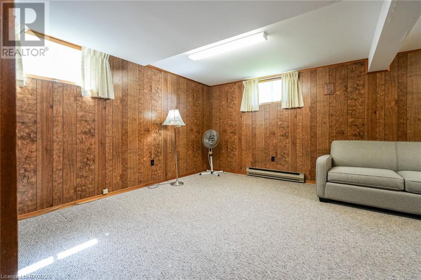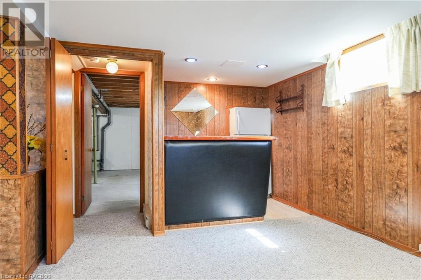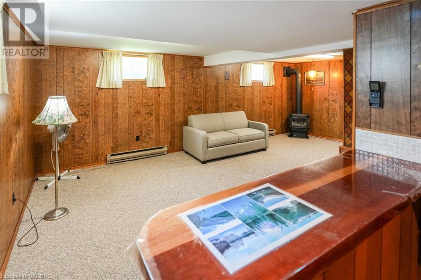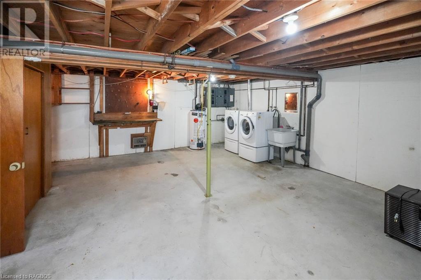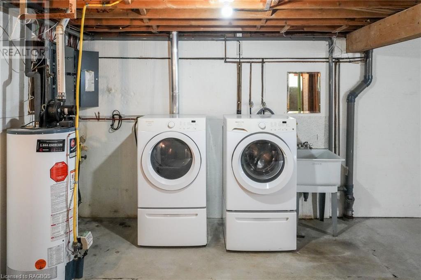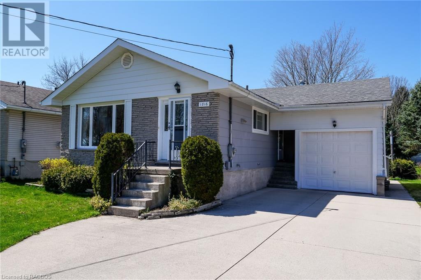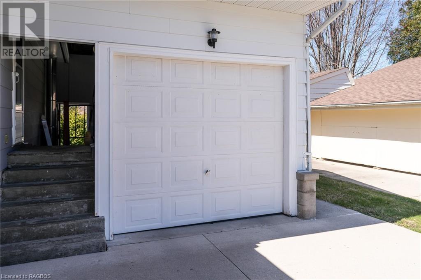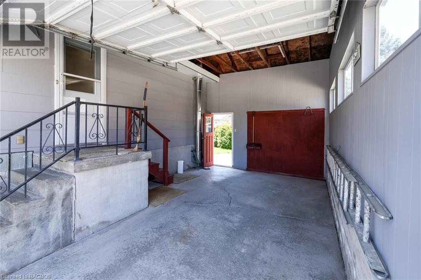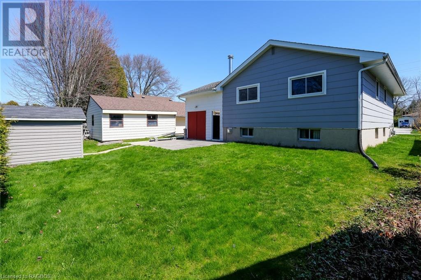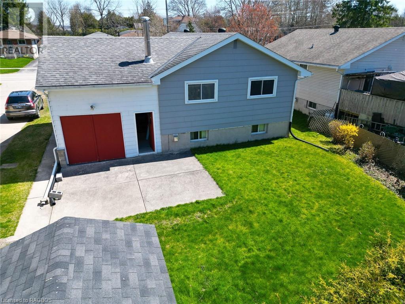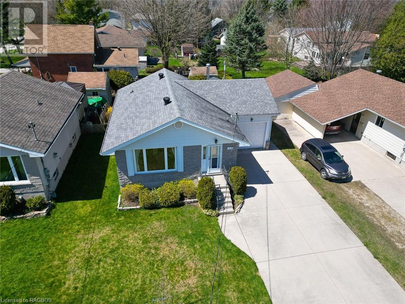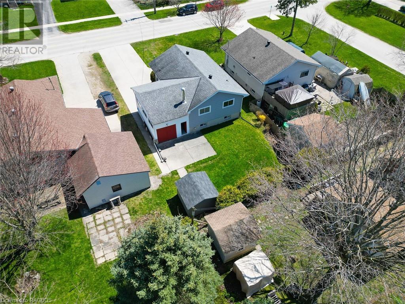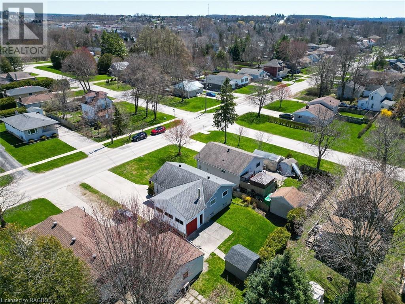2 Bedroom
1 Bathroom
1264.0900
Bungalow
Fireplace
Window Air Conditioner
$495,000
Move in ready East side bungalow! This tidy, well kept home has enjoyed the same owner for many years and is ready to welcome new owners to make it theirs. When you walk in the door, you are greeted by an open living room with plenty of natural light and a gas fireplace. The galley style kitchen makes for convenient cooking with an ideal amount of cupboard space. The first floor has two bedrooms, a full bath and ample closet space. The partially finished lower level offers a large rec room with a built in bar and another gas fireplace. The large laundry room has a huge amount of storage space and plenty of clearance making it ready to be finished for more living space, if desired. Attached garage leads you to a private and easy maintenance backyard complete with garden shed. Close to schools, amenities and the hospital making it a wonderful location. (id:4014)
Property Details
|
MLS® Number
|
40573057 |
|
Property Type
|
Single Family |
|
Amenities Near By
|
Golf Nearby, Hospital, Marina, Playground, Public Transit, Schools |
|
Community Features
|
Community Centre |
|
Equipment Type
|
Water Heater |
|
Parking Space Total
|
4 |
|
Rental Equipment Type
|
Water Heater |
|
Structure
|
Shed |
Building
|
Bathroom Total
|
1 |
|
Bedrooms Above Ground
|
2 |
|
Bedrooms Total
|
2 |
|
Appliances
|
Dryer, Refrigerator, Stove, Washer |
|
Architectural Style
|
Bungalow |
|
Basement Development
|
Partially Finished |
|
Basement Type
|
Full (partially Finished) |
|
Constructed Date
|
1972 |
|
Construction Style Attachment
|
Detached |
|
Cooling Type
|
Window Air Conditioner |
|
Exterior Finish
|
Other, Stone |
|
Fireplace Present
|
Yes |
|
Fireplace Total
|
2 |
|
Fixture
|
Ceiling Fans |
|
Stories Total
|
1 |
|
Size Interior
|
1264.0900 |
|
Type
|
House |
|
Utility Water
|
Municipal Water |
Parking
Land
|
Access Type
|
Road Access |
|
Acreage
|
No |
|
Land Amenities
|
Golf Nearby, Hospital, Marina, Playground, Public Transit, Schools |
|
Sewer
|
Municipal Sewage System |
|
Size Depth
|
103 Ft |
|
Size Frontage
|
49 Ft |
|
Size Total Text
|
Under 1/2 Acre |
|
Zoning Description
|
R4 |
Rooms
| Level |
Type |
Length |
Width |
Dimensions |
|
Basement |
Utility Room |
|
|
19'4'' x 22'2'' |
|
Basement |
Other |
|
|
4'11'' x 7'1'' |
|
Basement |
Recreation Room |
|
|
13'3'' x 22'2'' |
|
Main Level |
4pc Bathroom |
|
|
9'1'' x 7'0'' |
|
Main Level |
Bedroom |
|
|
12'6'' x 8'3'' |
|
Main Level |
Bedroom |
|
|
10'5'' x 11'10'' |
|
Main Level |
Kitchen |
|
|
10'5'' x 15'8'' |
|
Main Level |
Living Room |
|
|
14'7'' x 20'11'' |
https://www.realtor.ca/real-estate/26794238/1816-6th-avenue-e-owen-sound

