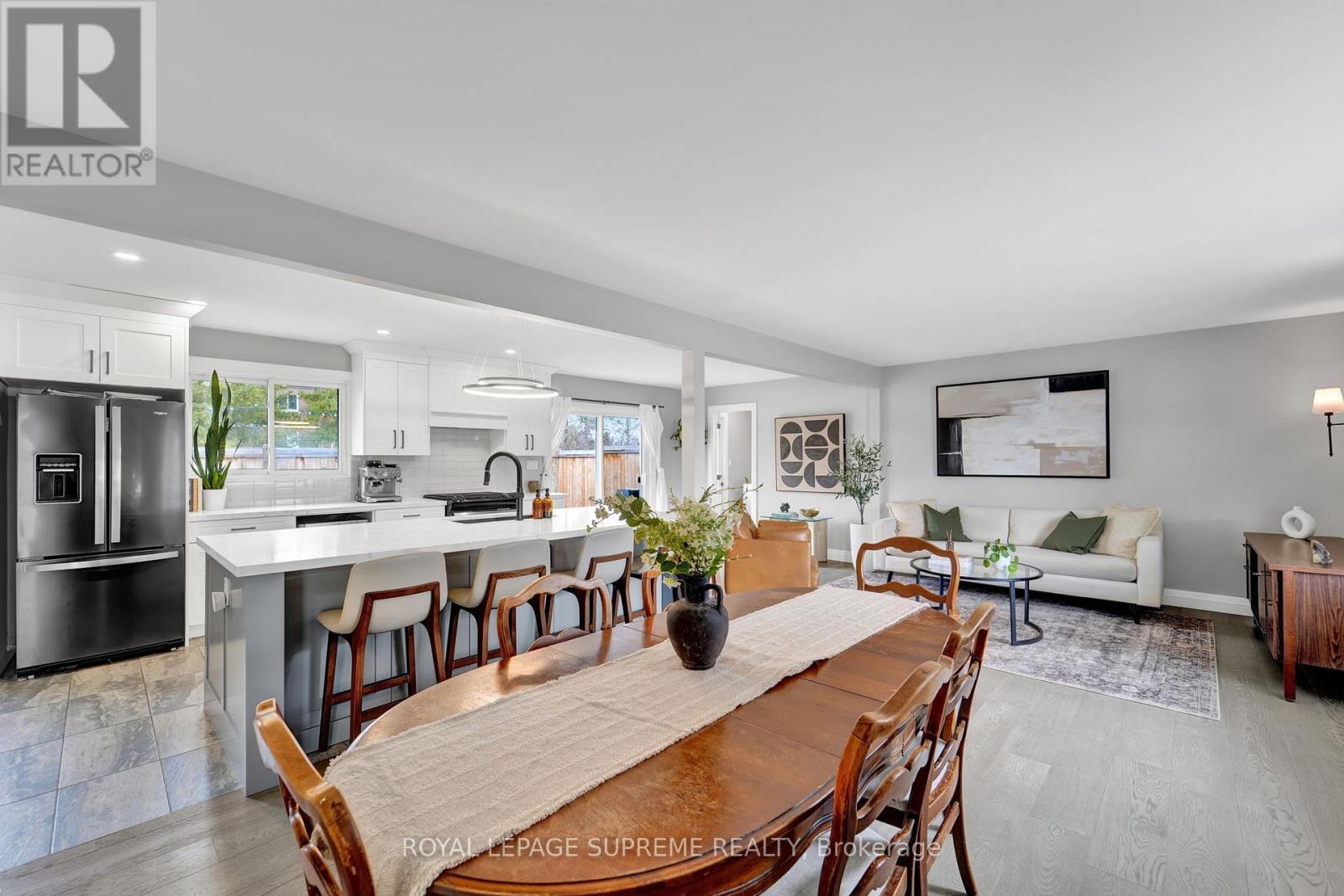3 Bedroom
3 Bathroom
Fireplace
Central Air Conditioning
Forced Air
$899,000
Welcome to 187 Ninth Street, a beautifully renovated 3-bed, 3-bath home nestled on a generous corner lot in a family-friendly Collingwood neighbourhood. This property offers a perfect blend of modern amenities and serene living, making it an ideal retreat for those seeking comfort and convenience. The main floor boasts a spacious, open-concept layout that seamlessly connects the kitchen, living, and dining areas. The modern kitchen is equipped with high-quality appliances. A newly constructed attached garage leads into a bright heated mudroom/laundry area. The upper level features a primary bedroom with an ensuite bathroom, a second bedroom, and an additional bathroom. The lower level offers a spacious family room with a gas fireplace, and a third bedroom and bathroom providing ample space for family and guests.The property is surrounded by mature trees, offering privacy and a connection to nature. The fenced-in outdoor living area is perfect for relaxation and entertainment, featuring a hot tub and a wood-burning sauna, providing at-home, spa-like amenities. This property features a built in garage and four parking spots. Walking distance to daycare, elementary schools and much more! (id:4014)
Property Details
|
MLS® Number
|
S12055894 |
|
Property Type
|
Single Family |
|
Community Name
|
Collingwood |
|
Features
|
Irregular Lot Size, Wheelchair Access, Sump Pump |
|
Parking Space Total
|
5 |
Building
|
Bathroom Total
|
3 |
|
Bedrooms Above Ground
|
3 |
|
Bedrooms Total
|
3 |
|
Amenities
|
Fireplace(s) |
|
Appliances
|
Water Heater, Dryer, Hood Fan, Sauna, Alarm System, Stove, Two Washers, Window Coverings, Refrigerator |
|
Basement Development
|
Unfinished |
|
Basement Type
|
N/a (unfinished) |
|
Construction Style Attachment
|
Detached |
|
Construction Style Split Level
|
Sidesplit |
|
Cooling Type
|
Central Air Conditioning |
|
Exterior Finish
|
Concrete, Brick Facing |
|
Fireplace Present
|
Yes |
|
Fireplace Total
|
1 |
|
Foundation Type
|
Poured Concrete, Insulated Concrete Forms |
|
Heating Fuel
|
Natural Gas |
|
Heating Type
|
Forced Air |
|
Type
|
House |
|
Utility Water
|
Municipal Water |
Parking
Land
|
Acreage
|
No |
|
Sewer
|
Sanitary Sewer |
|
Size Depth
|
135 Ft |
|
Size Frontage
|
97 Ft |
|
Size Irregular
|
97 X 135 Ft |
|
Size Total Text
|
97 X 135 Ft |
Rooms
| Level |
Type |
Length |
Width |
Dimensions |
|
Second Level |
Bedroom |
4.87 m |
3.5 m |
4.87 m x 3.5 m |
|
Second Level |
Bedroom 2 |
2.89 m |
3.35 m |
2.89 m x 3.35 m |
|
Second Level |
Bathroom |
2.13 m |
2.28 m |
2.13 m x 2.28 m |
|
Second Level |
Bathroom |
2.43 m |
1.67 m |
2.43 m x 1.67 m |
|
Lower Level |
Bedroom 3 |
4.72 m |
3.35 m |
4.72 m x 3.35 m |
|
Lower Level |
Family Room |
5.94 m |
5.48 m |
5.94 m x 5.48 m |
|
Main Level |
Living Room |
3.81 m |
3.65 m |
3.81 m x 3.65 m |
|
Main Level |
Dining Room |
3.65 m |
3.5 m |
3.65 m x 3.5 m |
|
Main Level |
Mud Room |
7.31 m |
1.98 m |
7.31 m x 1.98 m |
|
Main Level |
Kitchen |
5.48 m |
3.2 m |
5.48 m x 3.2 m |
https://www.realtor.ca/real-estate/28106604/187-ninth-street-collingwood-collingwood































