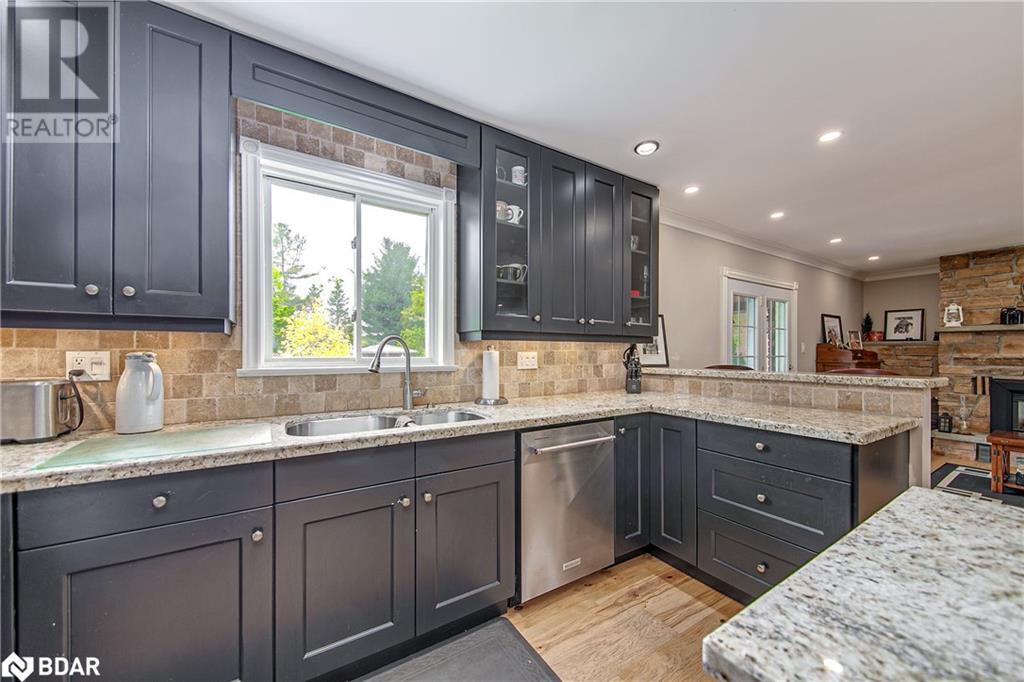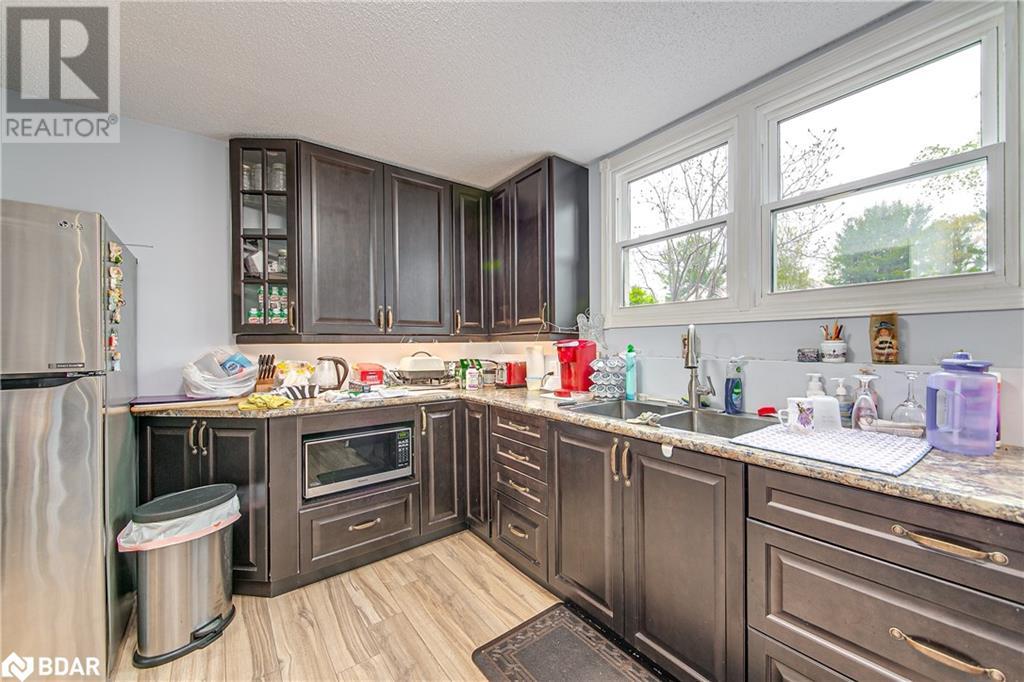4 Bedroom
3 Bathroom
3123 sqft
Raised Bungalow
Fireplace
Inground Pool
Central Air Conditioning
Forced Air
Lawn Sprinkler, Landscaped
$1,395,000
Welcome to 19 Lilac Lane in the prestigious community of Midhurst. This 3+1 bed, 3 bath raised bungalow is sure to check all your boxes! Boasting an entertainers dream main level, with an open concept layout, kitchen with granite counters & stainless steel appliances, gas fireplace, updated staircase, new trim & crown, pot lights throughout, updated hickory wood floors & a walk out to your own completely enclosed private sunroom overlooking the fully fenced landscaped backyard featuring an in-ground sprinkler system, in-ground pool, waterfall & pool house. The lower level features an in-law capable suite, with a separate entrance from the garage, full 2nd kitchen, updated bathroom, living room, 2nd gas fireplace, 4th bedroom & room for your gym/ office etc. (id:4014)
Property Details
|
MLS® Number
|
40611281 |
|
Property Type
|
Single Family |
|
Amenities Near By
|
Golf Nearby, Hospital, Playground, Public Transit, Schools, Shopping, Ski Area |
|
Community Features
|
Community Centre, School Bus |
|
Equipment Type
|
Water Heater |
|
Features
|
Ravine, Conservation/green Belt, Country Residential, Sump Pump, Automatic Garage Door Opener, In-law Suite |
|
Parking Space Total
|
8 |
|
Pool Type
|
Inground Pool |
|
Rental Equipment Type
|
Water Heater |
|
Structure
|
Porch |
Building
|
Bathroom Total
|
3 |
|
Bedrooms Above Ground
|
3 |
|
Bedrooms Below Ground
|
1 |
|
Bedrooms Total
|
4 |
|
Appliances
|
Central Vacuum, Dishwasher, Dryer, Microwave, Refrigerator, Stove, Water Softener, Washer, Range - Gas, Hood Fan, Window Coverings, Garage Door Opener |
|
Architectural Style
|
Raised Bungalow |
|
Basement Development
|
Finished |
|
Basement Type
|
Full (finished) |
|
Constructed Date
|
1986 |
|
Construction Style Attachment
|
Detached |
|
Cooling Type
|
Central Air Conditioning |
|
Exterior Finish
|
Brick |
|
Fire Protection
|
Smoke Detectors |
|
Fireplace Present
|
Yes |
|
Fireplace Total
|
2 |
|
Foundation Type
|
Poured Concrete |
|
Heating Type
|
Forced Air |
|
Stories Total
|
1 |
|
Size Interior
|
3123 Sqft |
|
Type
|
House |
|
Utility Water
|
Municipal Water |
Parking
Land
|
Access Type
|
Road Access |
|
Acreage
|
No |
|
Fence Type
|
Fence |
|
Land Amenities
|
Golf Nearby, Hospital, Playground, Public Transit, Schools, Shopping, Ski Area |
|
Landscape Features
|
Lawn Sprinkler, Landscaped |
|
Sewer
|
Septic System |
|
Size Depth
|
158 Ft |
|
Size Frontage
|
103 Ft |
|
Size Total Text
|
Under 1/2 Acre |
|
Zoning Description
|
Rg |
Rooms
| Level |
Type |
Length |
Width |
Dimensions |
|
Lower Level |
Utility Room |
|
|
24'3'' x 7'1'' |
|
Lower Level |
Laundry Room |
|
|
10'4'' x 15'2'' |
|
Lower Level |
3pc Bathroom |
|
|
Measurements not available |
|
Lower Level |
Kitchen |
|
|
13'1'' x 9'10'' |
|
Lower Level |
Living Room/dining Room |
|
|
23'4'' x 14'1'' |
|
Lower Level |
Den |
|
|
12'3'' x 15'1'' |
|
Lower Level |
Bedroom |
|
|
11'6'' x 12'11'' |
|
Main Level |
3pc Bathroom |
|
|
Measurements not available |
|
Main Level |
Bedroom |
|
|
9'11'' x 14'7'' |
|
Main Level |
Bedroom |
|
|
13'7'' x 9'5'' |
|
Main Level |
Full Bathroom |
|
|
Measurements not available |
|
Main Level |
Primary Bedroom |
|
|
11'11'' x 13'10'' |
|
Main Level |
Kitchen |
|
|
13'1'' x 16'11'' |
|
Main Level |
Family Room |
|
|
15'0'' x 13'0'' |
|
Main Level |
Dining Room |
|
|
10'1'' x 10'1'' |
https://www.realtor.ca/real-estate/27086764/19-lilac-lane-springwater










































