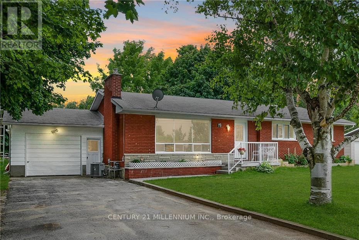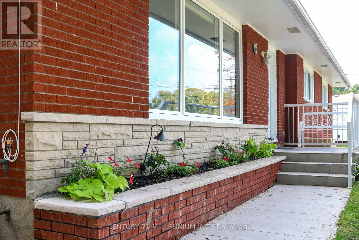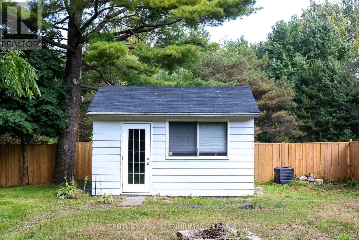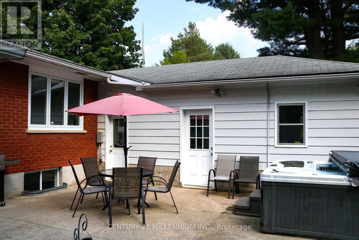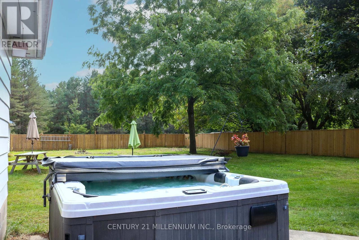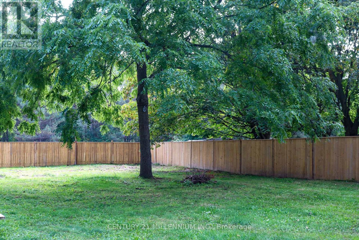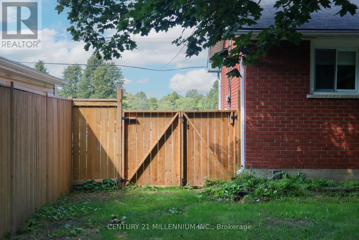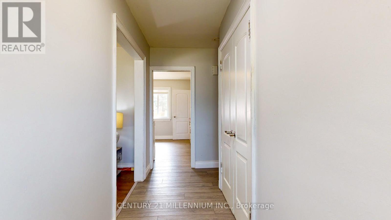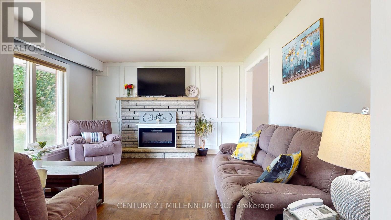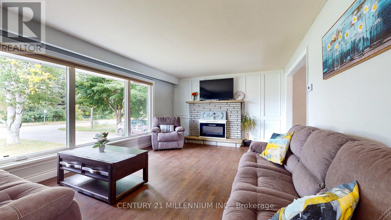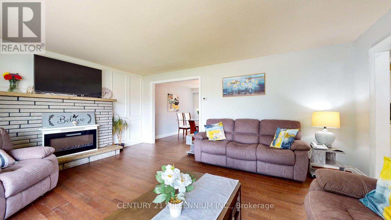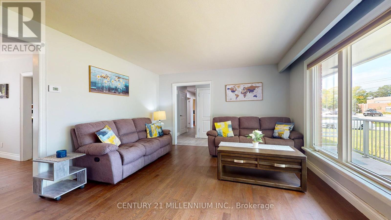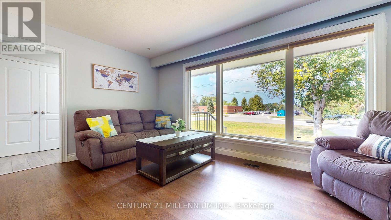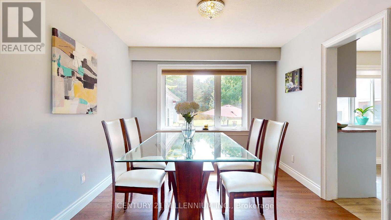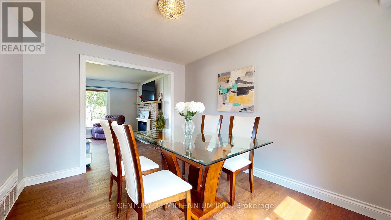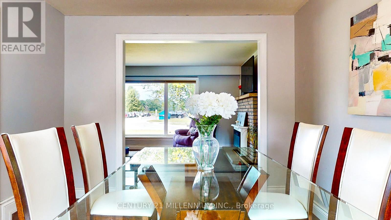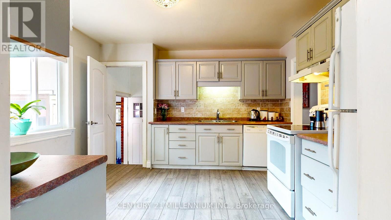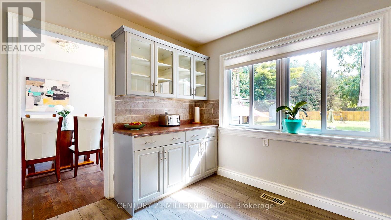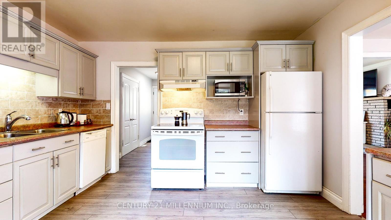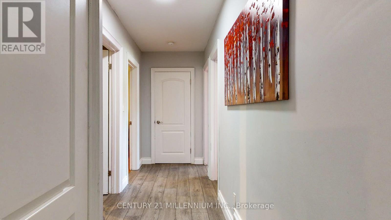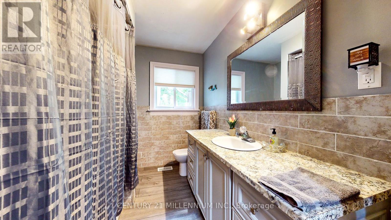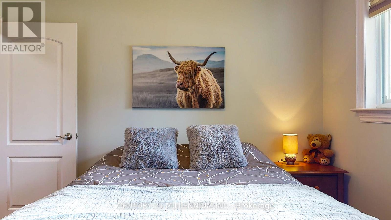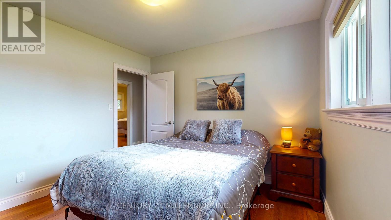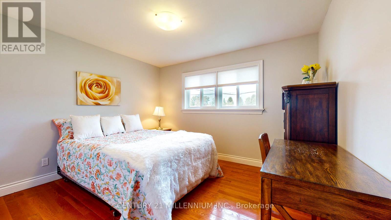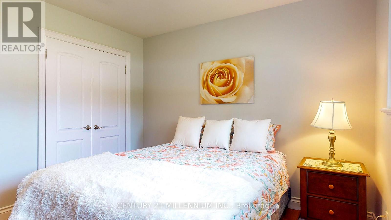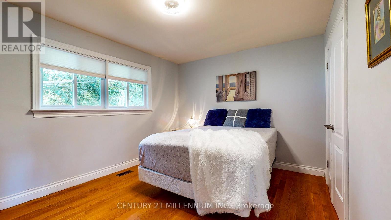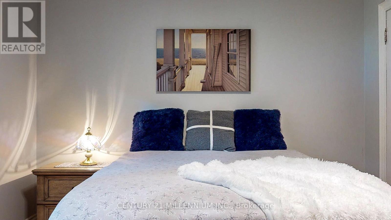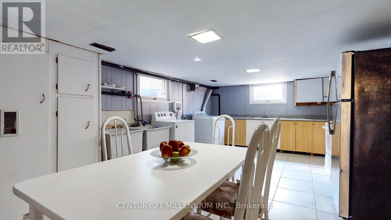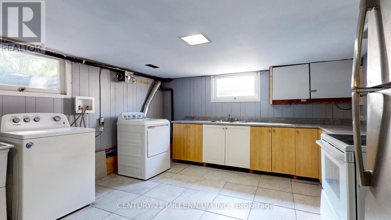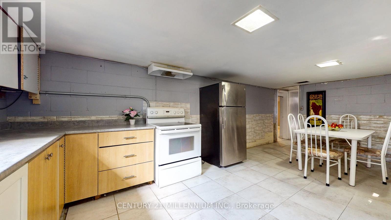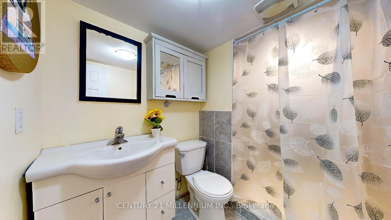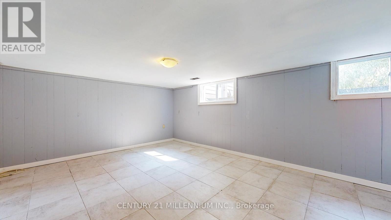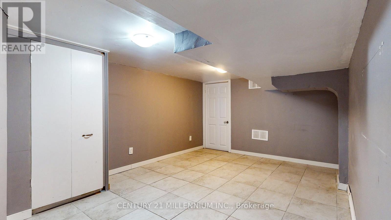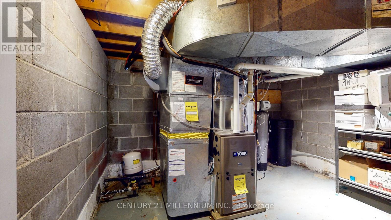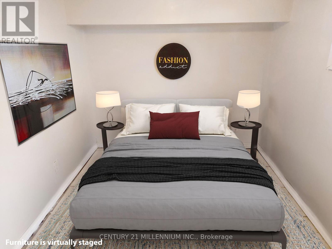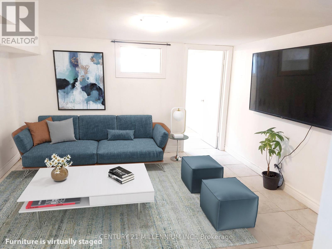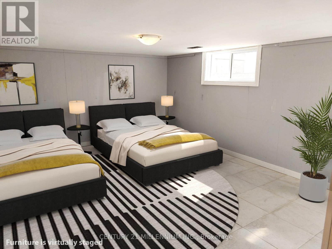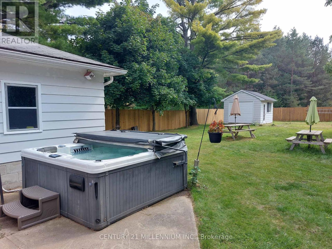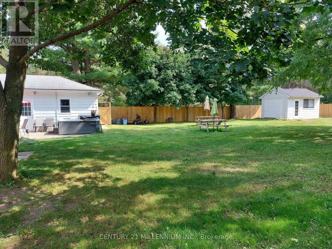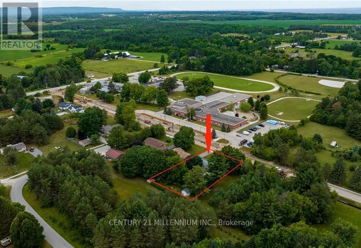4 Bedroom
2 Bathroom
Bungalow
Fireplace
Central Air Conditioning
Forced Air
$849,000
Double sized lot, 87 x 200ft, fully fenced, surrounded by trees and greenery. Walk to schools. Home is on municipal water and sewer. Large driveway, space for 8+ cars plus deep garage holds 3 cars. Backyard workshop with electricity. Many renovations: light fixtures, most windows & doors, window coverings, flooring, furnace, duct cleaning, paint. Main floor 3 beds, 1 bath. Basement with separate entrance, space for 2 beds and 1 bath. Inlaw potential. **** EXTRAS **** Stove, fridge, range hood, dishwasher, hot tub, light fixtures & window coverings, washer, dryer (id:4014)
Property Details
|
MLS® Number
|
S8158644 |
|
Property Type
|
Single Family |
|
Community Name
|
Stayner |
|
Parking Space Total
|
11 |
Building
|
Bathroom Total
|
2 |
|
Bedrooms Above Ground
|
3 |
|
Bedrooms Below Ground
|
1 |
|
Bedrooms Total
|
4 |
|
Architectural Style
|
Bungalow |
|
Basement Development
|
Finished |
|
Basement Type
|
N/a (finished) |
|
Construction Style Attachment
|
Detached |
|
Cooling Type
|
Central Air Conditioning |
|
Exterior Finish
|
Brick |
|
Fireplace Present
|
Yes |
|
Heating Fuel
|
Natural Gas |
|
Heating Type
|
Forced Air |
|
Stories Total
|
1 |
|
Type
|
House |
Parking
Land
|
Acreage
|
No |
|
Size Irregular
|
87 X 200 Ft |
|
Size Total Text
|
87 X 200 Ft |
Rooms
| Level |
Type |
Length |
Width |
Dimensions |
|
Lower Level |
Bedroom |
2.44 m |
3.76 m |
2.44 m x 3.76 m |
|
Lower Level |
Living Room |
4.27 m |
3.73 m |
4.27 m x 3.73 m |
|
Lower Level |
Bathroom |
|
|
Measurements not available |
|
Lower Level |
Kitchen |
6.3 m |
8.02 m |
6.3 m x 8.02 m |
|
Lower Level |
Other |
8.48 m |
4.01 m |
8.48 m x 4.01 m |
|
Main Level |
Living Room |
5.49 m |
4.01 m |
5.49 m x 4.01 m |
|
Main Level |
Dining Room |
3.07 m |
3.66 m |
3.07 m x 3.66 m |
|
Main Level |
Kitchen |
3.94 m |
3.96 m |
3.94 m x 3.96 m |
|
Main Level |
Primary Bedroom |
4.06 m |
3.25 m |
4.06 m x 3.25 m |
|
Main Level |
Bedroom |
3.2 m |
3.25 m |
3.2 m x 3.25 m |
|
Main Level |
Bedroom |
3.66 m |
3.25 m |
3.66 m x 3.25 m |
|
Main Level |
Bathroom |
|
|
Measurements not available |
Utilities
|
Sewer
|
Installed |
|
Natural Gas
|
Installed |
|
Electricity
|
Available |
|
Cable
|
Available |
https://www.realtor.ca/real-estate/26646213/19-locke-ave-clearview-stayner

