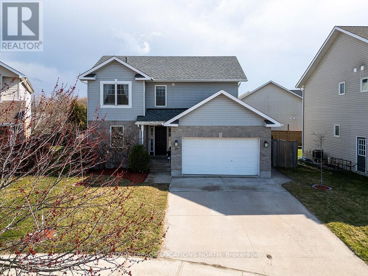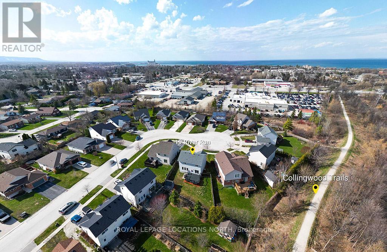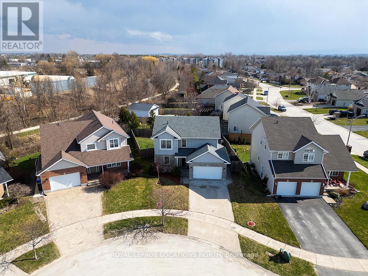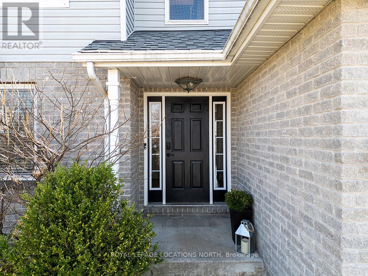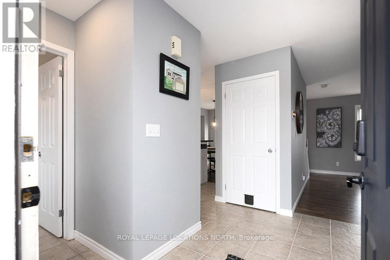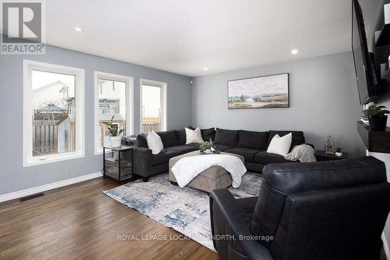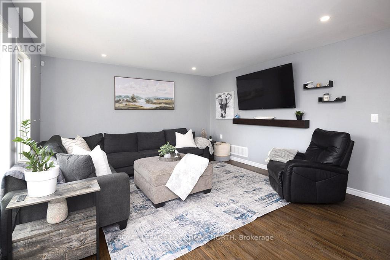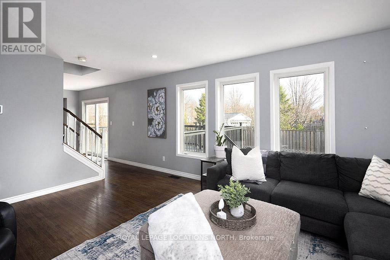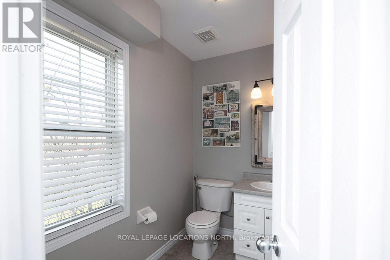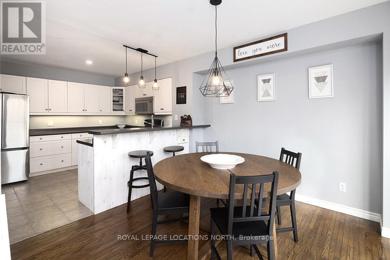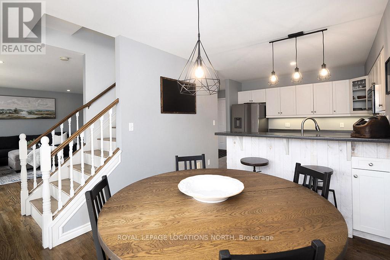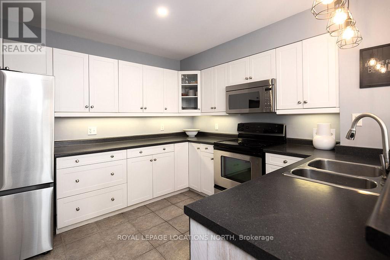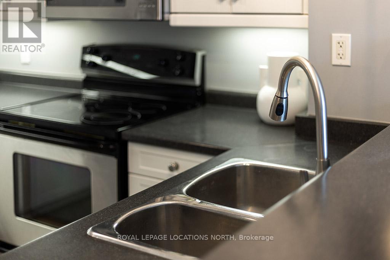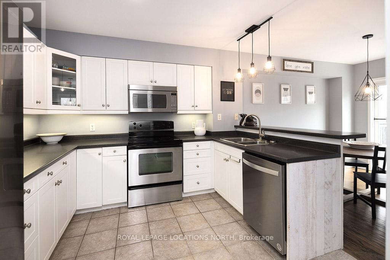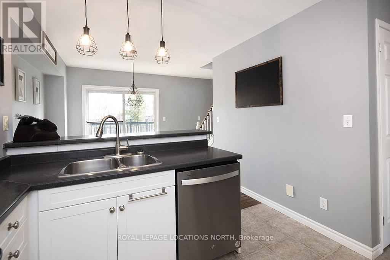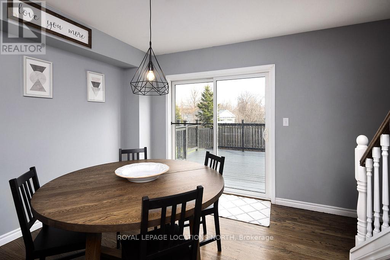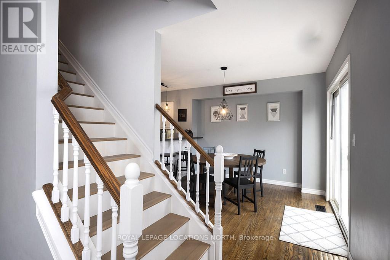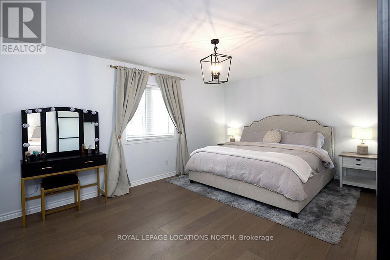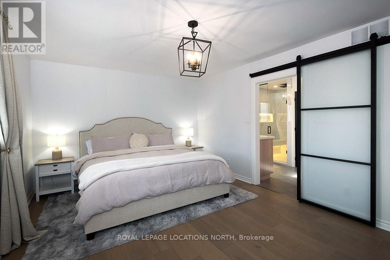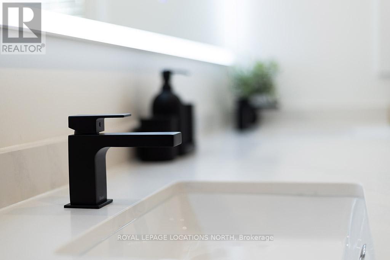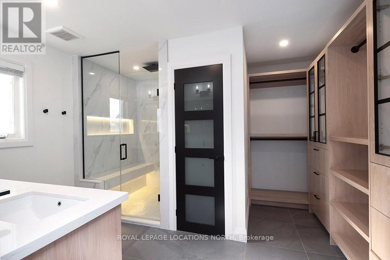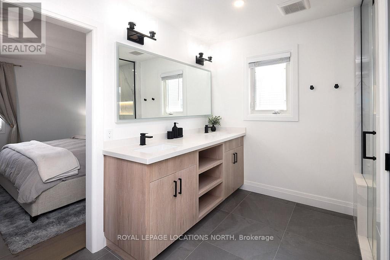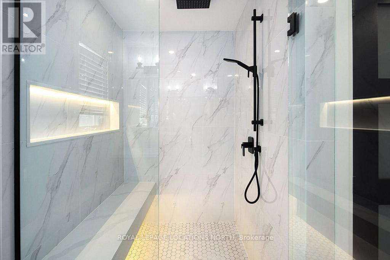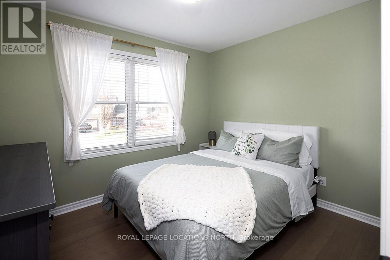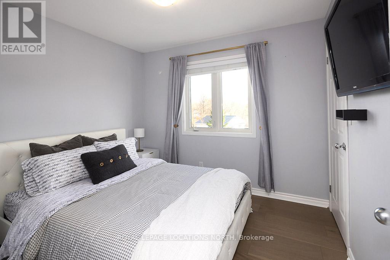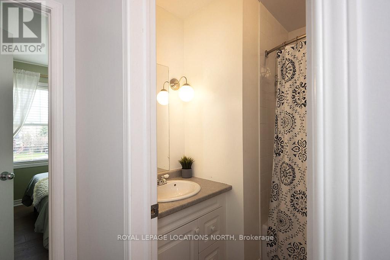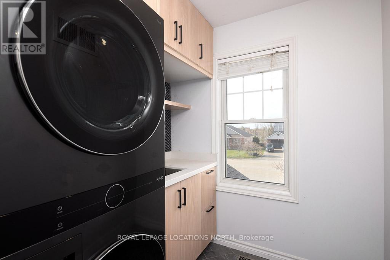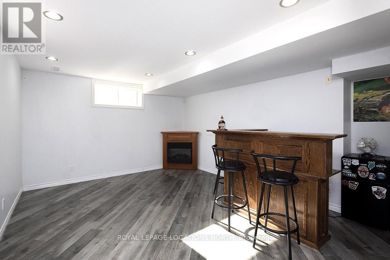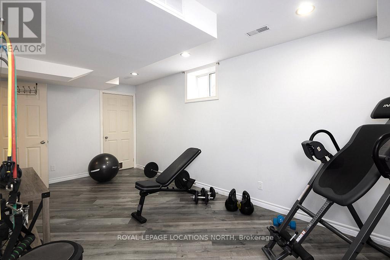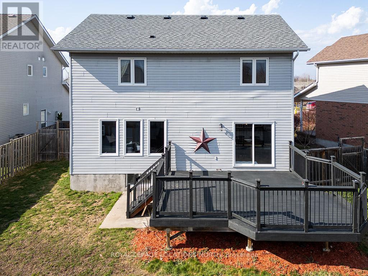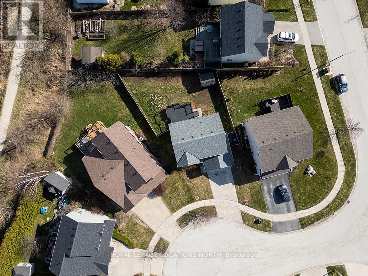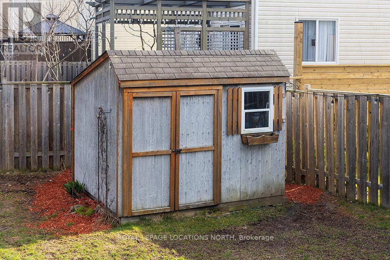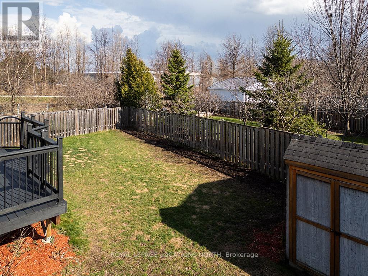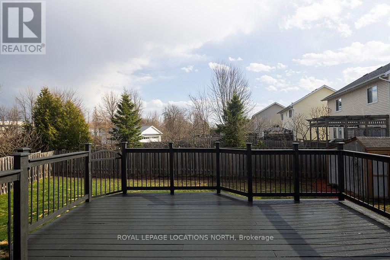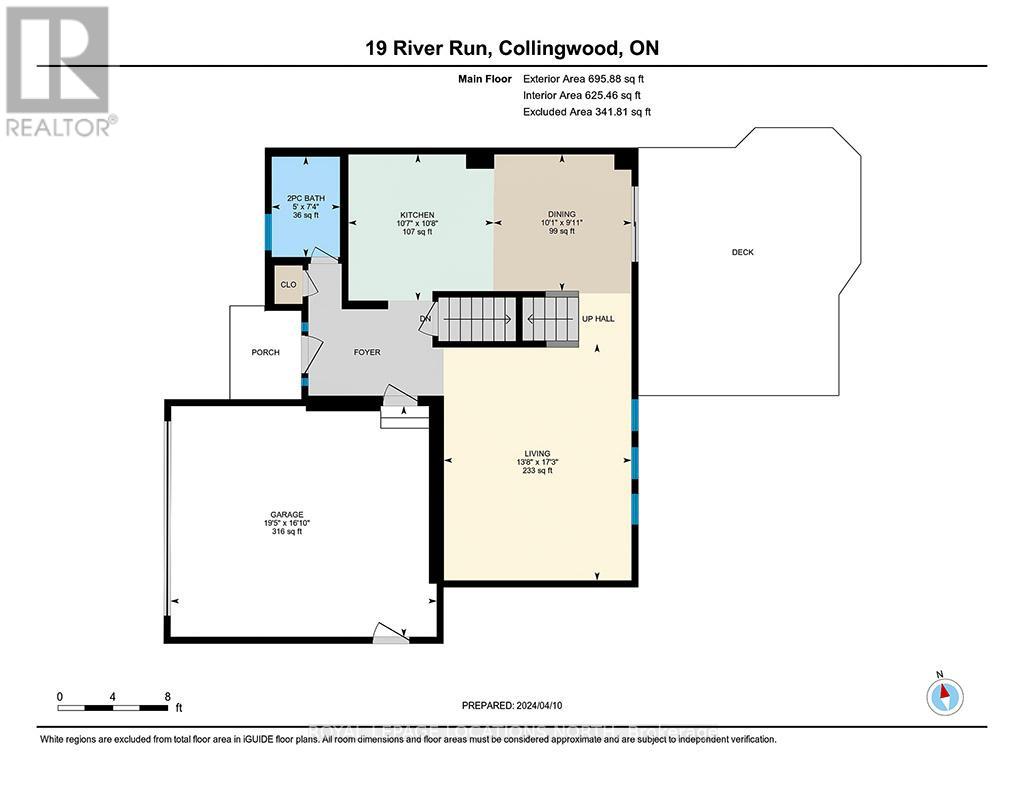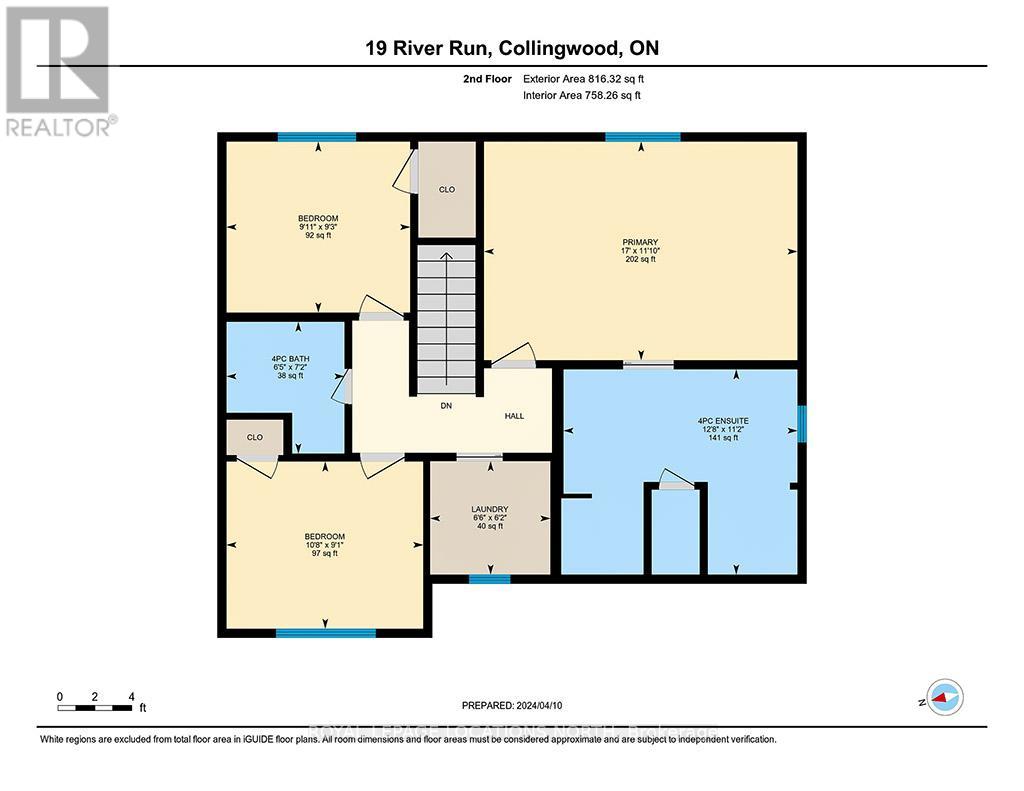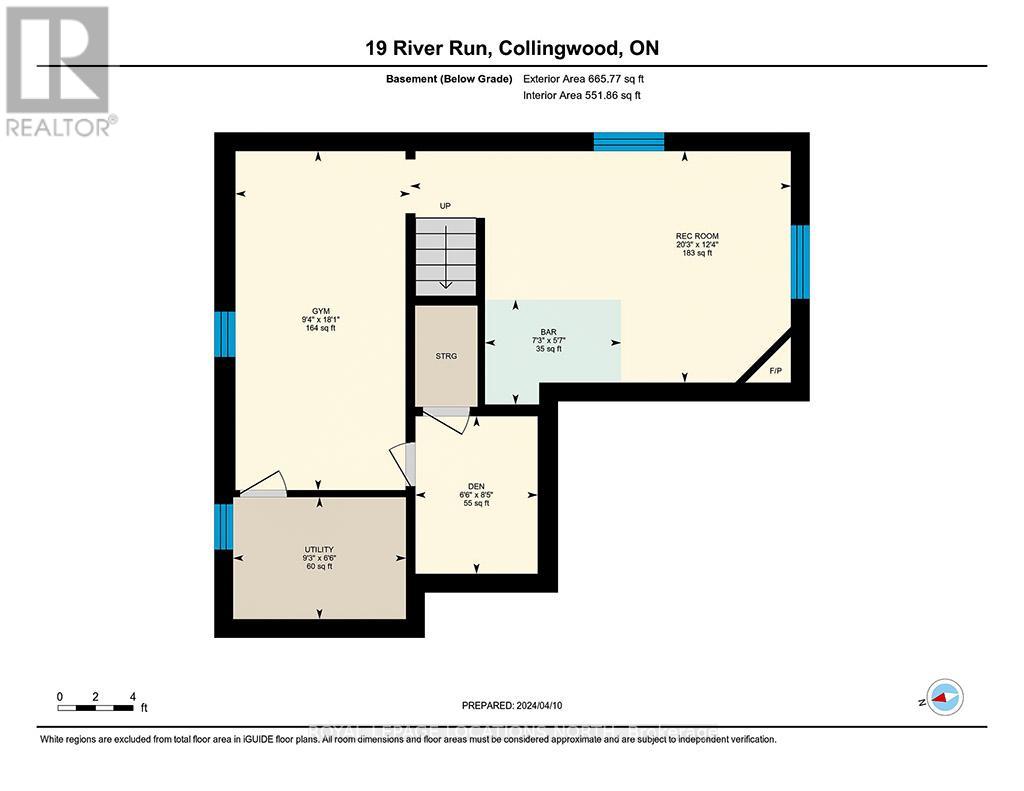3 Bedroom
3 Bathroom
Central Air Conditioning
Forced Air
$879,000
A ""MUST SEE"" SPA LIKE ENSUITE! Welcome to this charming 2-story family home nestled on a quiet cul de sac beside the Georgian Trail in the picturesque town of Collingwood. Boasting timeless curb appeal and a prime location, this residence offers a blend of comfort and convenience. Step inside to an open and functional floor plan with hardwood floors, bright tall windows, and a spacious family kitchen and living room. Retreat to renovated second floor and into the primary suite complete with a walk-in closet and brand new spa-like ensuite bath combo. The newly added upstairs laundry offers an additional convenience for day to day living. Two more bedrooms and another 4 piece bathroom finish off the upstairs sleeping area. A fully finished basement with a rec room and exercise room/office adds space for a growing family. From the dining room, step outside to your newly stained south facing deck, with 2 gas hookups (for a bbq + fire feature), storage shed, and a fully fenced yard large enough for a pool or simply to enjoy the fresh Collingwood air. Access the trail system just a few steps away to walk or bike to the waterfront in minutes! Close to the Hospital, schools, shopping, skiing and Georgian Bay, don't miss this opportunity to own a beautiful family home in one of Collingwood quiet neighbourhoods. Whether you have a growing family or you're looking to upgrade, this property offers the perfect blend of comfort, style, and location. Schedule your private showing today and make this house your forever home! **** EXTRAS **** Stove, Washer, Dryer, Fridge, Dishwasher, Central Vac, Microwave (id:4014)
Property Details
|
MLS® Number
|
S8248526 |
|
Property Type
|
Single Family |
|
Community Name
|
Collingwood |
|
Amenities Near By
|
Beach, Ski Area |
|
Community Features
|
Community Centre |
|
Features
|
Cul-de-sac |
|
Parking Space Total
|
6 |
Building
|
Bathroom Total
|
3 |
|
Bedrooms Above Ground
|
3 |
|
Bedrooms Total
|
3 |
|
Basement Development
|
Finished |
|
Basement Type
|
Full (finished) |
|
Construction Style Attachment
|
Detached |
|
Cooling Type
|
Central Air Conditioning |
|
Exterior Finish
|
Vinyl Siding |
|
Heating Fuel
|
Natural Gas |
|
Heating Type
|
Forced Air |
|
Stories Total
|
2 |
|
Type
|
House |
Parking
Land
|
Acreage
|
No |
|
Land Amenities
|
Beach, Ski Area |
|
Size Irregular
|
51.31 X 111.88 Ft |
|
Size Total Text
|
51.31 X 111.88 Ft |
|
Surface Water
|
River/stream |
Rooms
| Level |
Type |
Length |
Width |
Dimensions |
|
Second Level |
Bedroom 2 |
3.02 m |
2.82 m |
3.02 m x 2.82 m |
|
Second Level |
Bedroom 3 |
3.25 m |
2.77 m |
3.25 m x 2.77 m |
|
Second Level |
Primary Bedroom |
3 m |
5.18 m |
3 m x 5.18 m |
|
Second Level |
Bathroom |
3.86 m |
3.4 m |
3.86 m x 3.4 m |
|
Second Level |
Bathroom |
1.96 m |
2.18 m |
1.96 m x 2.18 m |
|
Second Level |
Laundry Room |
1.99 m |
1.87 m |
1.99 m x 1.87 m |
|
Basement |
Recreational, Games Room |
|
|
Measurements not available |
|
Main Level |
Living Room |
5.26 m |
4.17 m |
5.26 m x 4.17 m |
|
Main Level |
Kitchen |
3.23 m |
3.25 m |
3.23 m x 3.25 m |
|
Main Level |
Dining Room |
3.07 m |
3.02 m |
3.07 m x 3.02 m |
|
Main Level |
Bathroom |
2.24 m |
1.52 m |
2.24 m x 1.52 m |
Utilities
|
Sewer
|
Installed |
|
Natural Gas
|
Installed |
|
Electricity
|
Installed |
|
Cable
|
Available |
https://www.realtor.ca/real-estate/26771043/19-river-run-collingwood-collingwood

