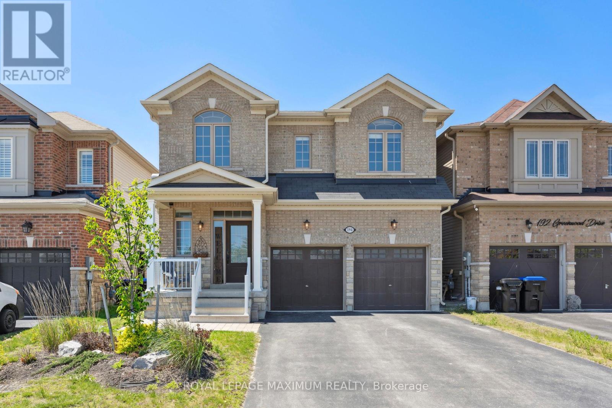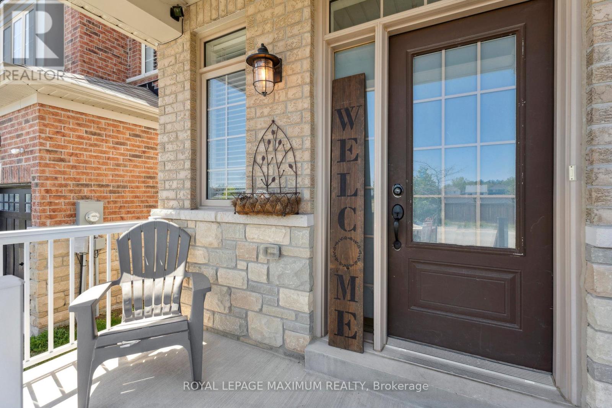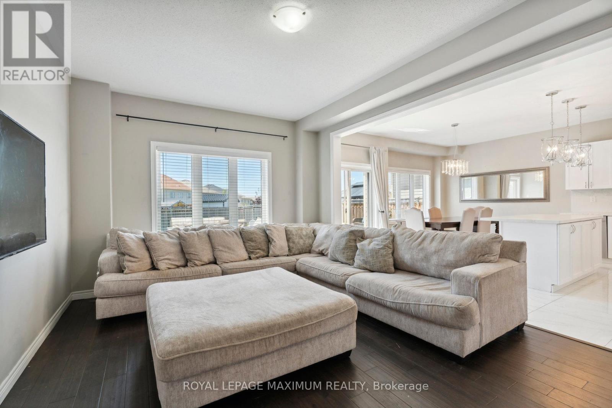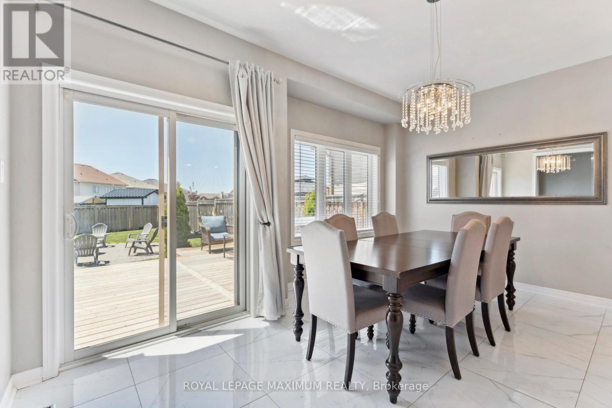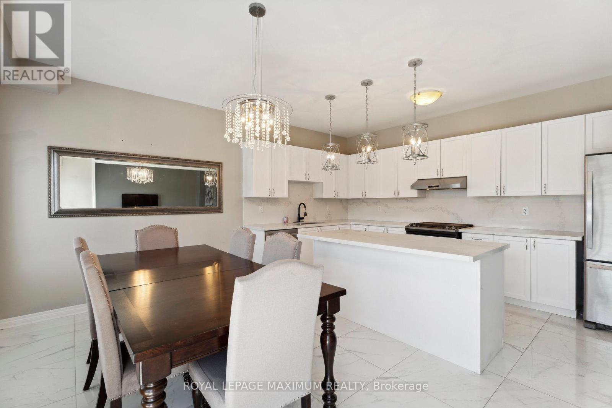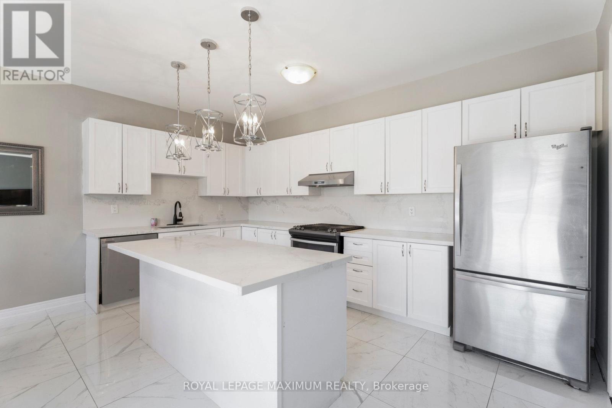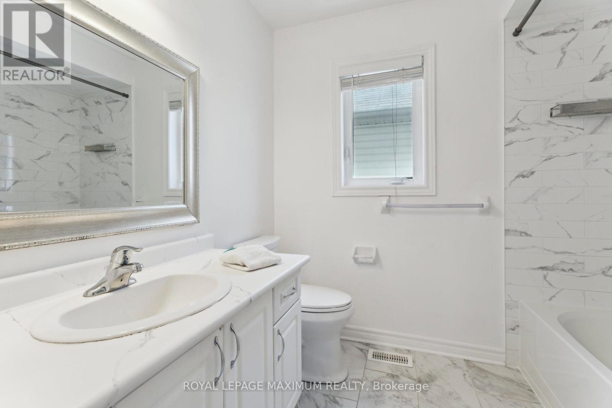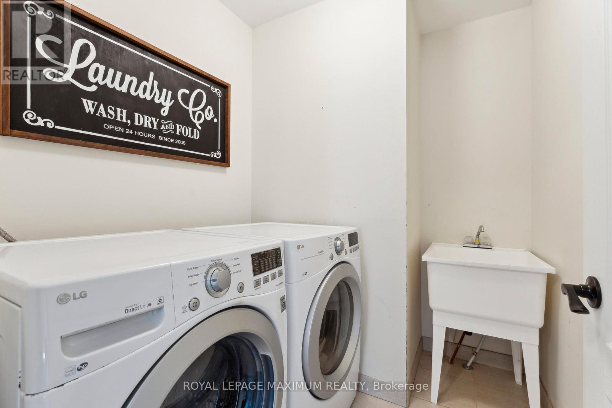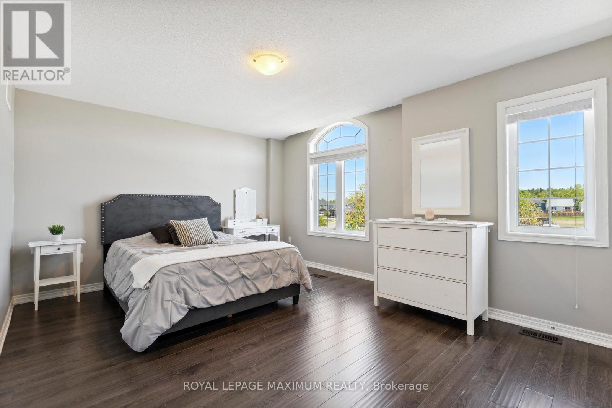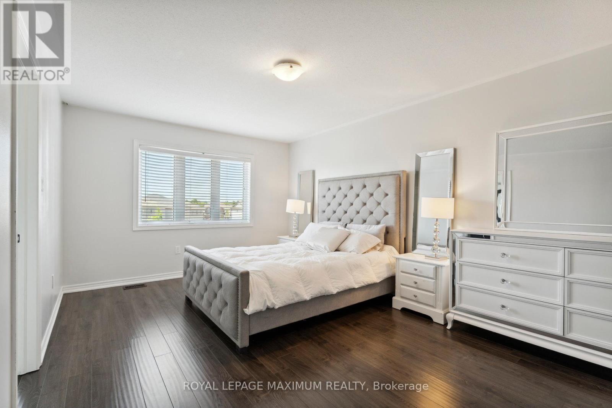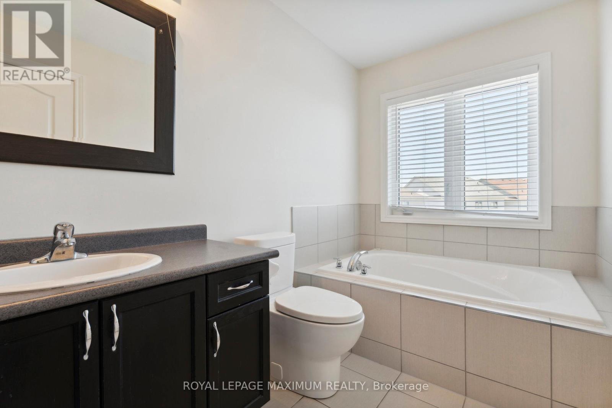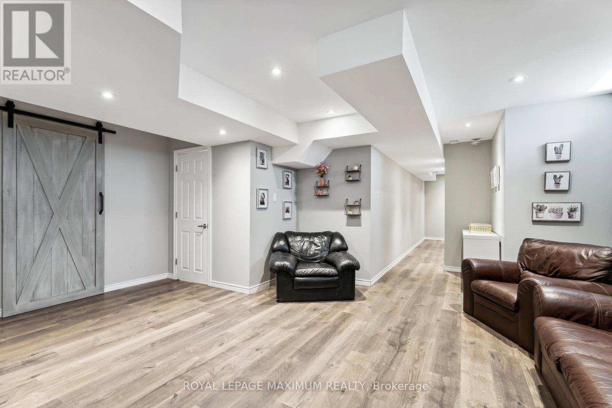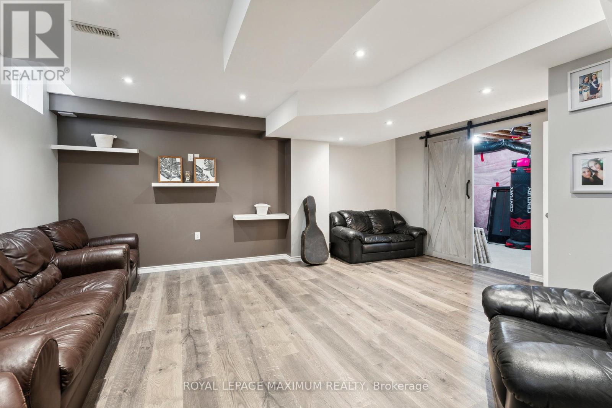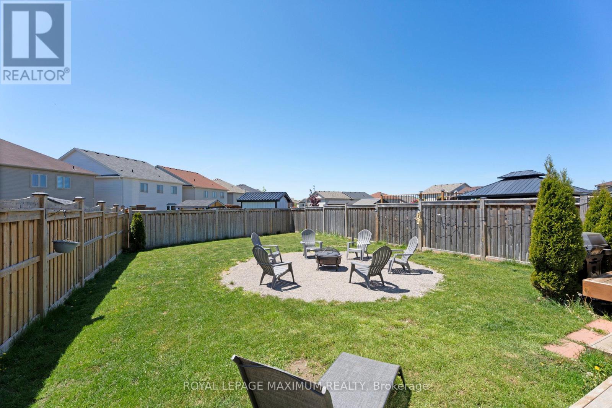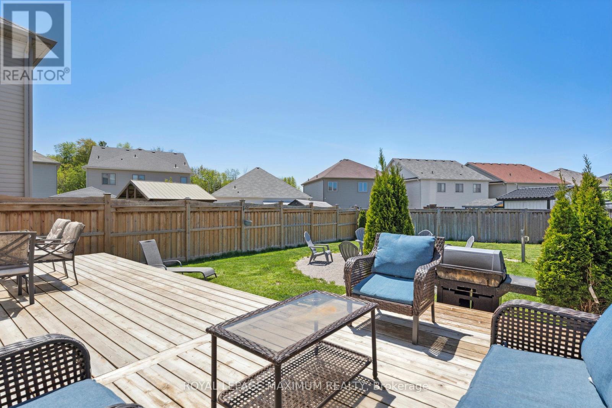3 Bedroom
4 Bathroom
Central Air Conditioning
Forced Air
$848,888
Welcome to this beautifully finished, move-in ready home, perfect for families or first-time buyers. Featuring 3 bedrooms, 4 baths, this home offers ample accommodation. Great open-concept kitchen and living area that provides a warm and welcoming ambiance for entertaining. A standout feature is its spacious backyard situated on a premium lot, ideal for barbecues and outdoor gatherings. Lovely curb appeal and a relaxing patio area, this home is ready for you to create new memories. Don't miss the opportunity to make this beautiful property yours! ** This is a linked property.** **** EXTRAS **** Finished basement with spacious rec room and ample storage area. Conveniently located near Base Borden, shop near Alliston and Barrie. (id:4014)
Property Details
|
MLS® Number
|
N8302564 |
|
Property Type
|
Single Family |
|
Community Name
|
Angus |
|
Amenities Near By
|
Park, Public Transit, Schools |
|
Community Features
|
School Bus, Community Centre |
|
Parking Space Total
|
6 |
Building
|
Bathroom Total
|
4 |
|
Bedrooms Above Ground
|
3 |
|
Bedrooms Total
|
3 |
|
Appliances
|
Dishwasher, Dryer, Refrigerator, Stove, Washer, Window Coverings |
|
Basement Development
|
Finished |
|
Basement Type
|
N/a (finished) |
|
Construction Style Attachment
|
Detached |
|
Cooling Type
|
Central Air Conditioning |
|
Exterior Finish
|
Brick, Stone |
|
Foundation Type
|
Unknown |
|
Heating Fuel
|
Natural Gas |
|
Heating Type
|
Forced Air |
|
Stories Total
|
2 |
|
Type
|
House |
|
Utility Water
|
Municipal Water |
Parking
Land
|
Acreage
|
No |
|
Land Amenities
|
Park, Public Transit, Schools |
|
Sewer
|
Sanitary Sewer |
|
Size Irregular
|
35.58 X 149.33 Ft ; 35.58' X 149.33' X 38.50' X 132.78' |
|
Size Total Text
|
35.58 X 149.33 Ft ; 35.58' X 149.33' X 38.50' X 132.78' |
Rooms
| Level |
Type |
Length |
Width |
Dimensions |
|
Lower Level |
Bathroom |
|
|
Measurements not available |
|
Lower Level |
Recreational, Games Room |
6.4 m |
5.49 m |
6.4 m x 5.49 m |
|
Main Level |
Family Room |
5.17 m |
3.8 m |
5.17 m x 3.8 m |
|
Main Level |
Kitchen |
4.77 m |
3.04 m |
4.77 m x 3.04 m |
|
Main Level |
Bathroom |
|
|
Measurements not available |
|
Upper Level |
Primary Bedroom |
5.23 m |
3.47 m |
5.23 m x 3.47 m |
|
Upper Level |
Bedroom 2 |
4.85 m |
3.77 m |
4.85 m x 3.77 m |
|
Upper Level |
Bedroom 3 |
4.3 m |
3.03 m |
4.3 m x 3.03 m |
|
Upper Level |
Laundry Room |
|
|
Measurements not available |
|
Upper Level |
Bathroom |
|
|
Measurements not available |
https://www.realtor.ca/real-estate/26842640/194-greenwood-drive-essa-angus

