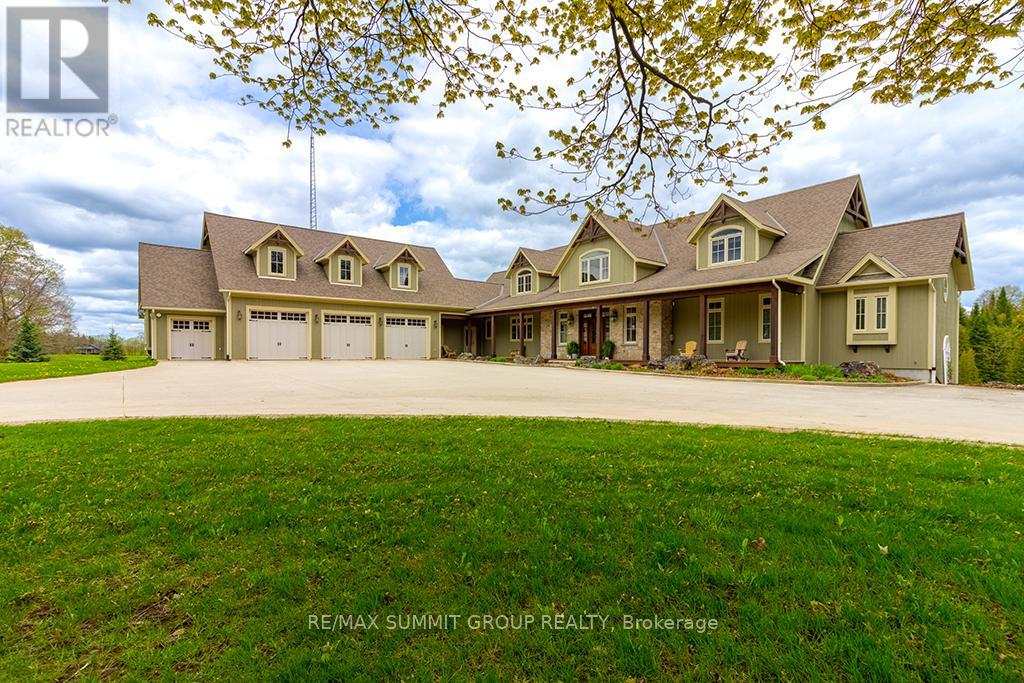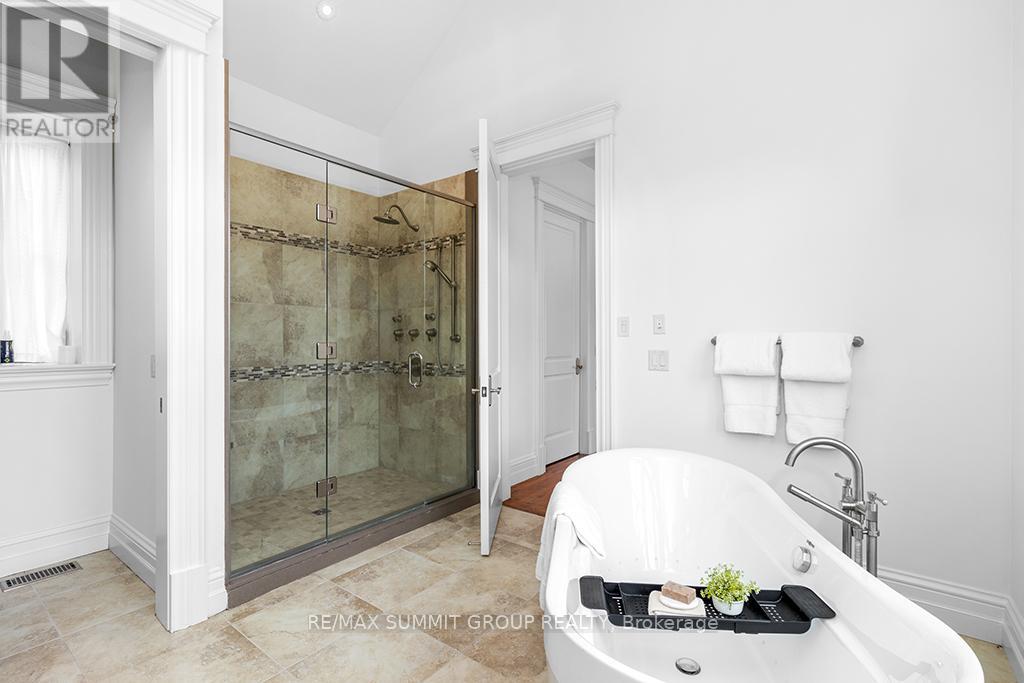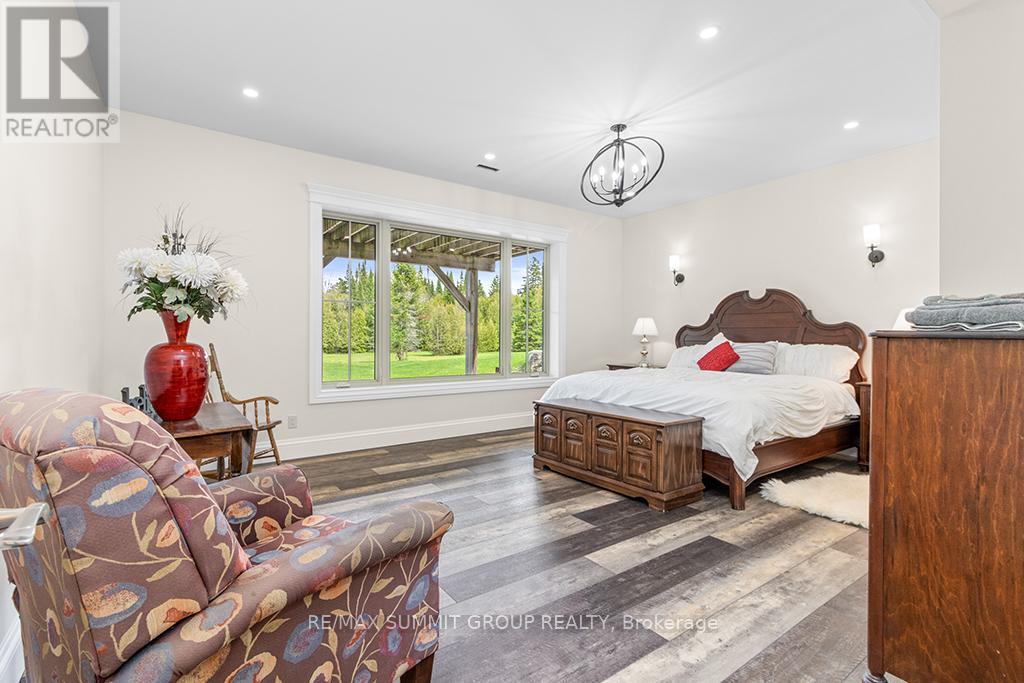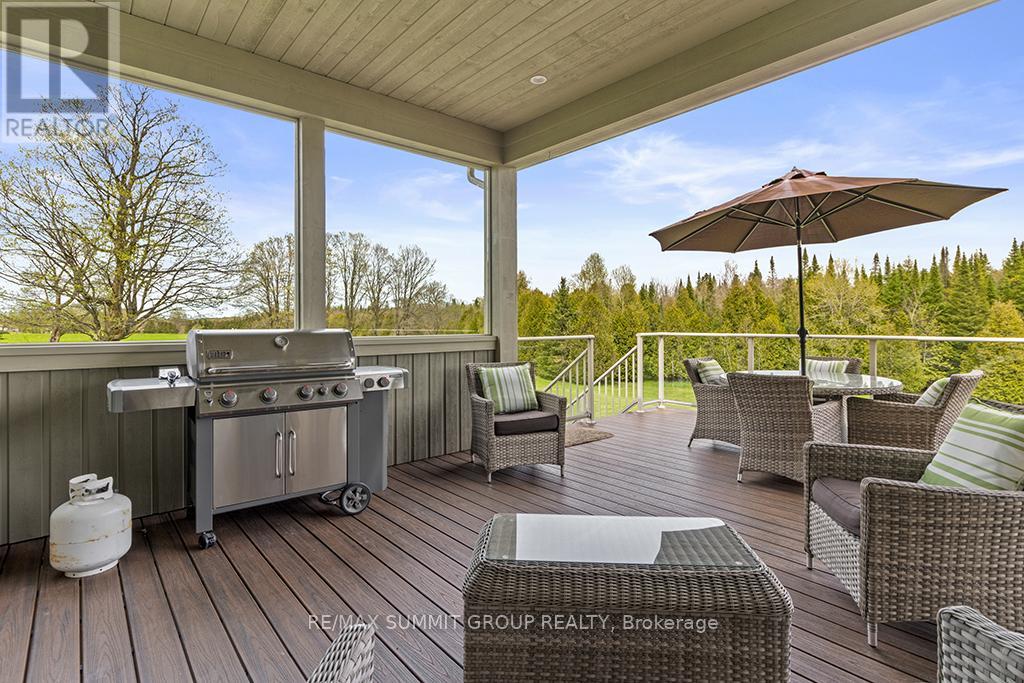5 Bedroom
4 Bathroom
Fireplace
Central Air Conditioning
Forced Air
Acreage
$3,400,000
This expansive 21.68-acre property showcases a thoughtfully designed home by its current owners, who wanted a space that felt like a retreat for everyday living & leisure. This property, known for its beauty, offers a harmonious blend of sophisticated design & practical luxury. The interior features a striking two-story living room with a stone fireplace & floor-to-ceiling windows that overlook the serene backyard. The kitchen is a haven for culinary enthusiasts, equipped with a gas range & wall oven for crafting meals. A large island, with seating & a prep sink, sits adjacent to a butler's pantry with a sink, optimizing flow & functionality. Designed for hosting, the dining room has been the setting for countless gatherings, echoing with laughter & love. A sitting room opens onto a covered back deck, offering a seamless transition from inside to outside. Practicality is also considered with a large mudroom off the front porch side entry, thoughtfully designed to accommodate the comings & goings of family life. The main floor includes a primary suite with doors opening onto the back deck equipped with a power canopy. The 2nd level includes a loft, 3 bedrms & a full bath. The walkout lower level offers a 5th bedroom, den/office, cold room, & a full bath. It boasts a family room plus a full kitchen, suitable for an in-law suite. Refined touches include antique hemlock floors, main floor laundry, a walk-in fridge, & Generac generator blending convenience with style. Above the attached triple car garage is an unfinished loft. Outside, the property features a small orchard of fruit trees & professionally designed perennial gardens. The detached 40 x 64 shop offers a heated & insulated two-bay area, office with a washroom, & a large open area for addt'l cars or projects. This property is perfectly suited for full-time or weekend escapes, offering a seamless blend of comfort, space, and privacy in a preferred location. Discover all this lovely Eugenia estate has to offer. **** EXTRAS **** All showings must be booked via ShowingTime MLS# 40579551 (id:4014)
Property Details
|
MLS® Number
|
X8332166 |
|
Property Type
|
Single Family |
|
Community Name
|
Rural Grey Highlands |
|
Amenities Near By
|
Hospital, Place Of Worship, Schools |
|
Community Features
|
Community Centre, School Bus |
|
Equipment Type
|
Propane Tank |
|
Parking Space Total
|
15 |
|
Rental Equipment Type
|
Propane Tank |
|
Structure
|
Porch, Deck, Workshop |
Building
|
Bathroom Total
|
4 |
|
Bedrooms Above Ground
|
5 |
|
Bedrooms Total
|
5 |
|
Appliances
|
Water Heater, Water Softener, Central Vacuum, Oven - Built-in, Garage Door Opener Remote(s), Dishwasher, Dryer, Freezer, Garage Door Opener, Microwave, Refrigerator, Stove, Washer |
|
Basement Development
|
Finished |
|
Basement Features
|
Walk Out |
|
Basement Type
|
N/a (finished) |
|
Construction Style Attachment
|
Detached |
|
Cooling Type
|
Central Air Conditioning |
|
Exterior Finish
|
Wood, Stone |
|
Fireplace Present
|
Yes |
|
Fireplace Total
|
1 |
|
Foundation Type
|
Insulated Concrete Forms |
|
Half Bath Total
|
1 |
|
Heating Fuel
|
Propane |
|
Heating Type
|
Forced Air |
|
Stories Total
|
2 |
|
Type
|
House |
|
Utility Power
|
Generator |
Parking
Land
|
Acreage
|
Yes |
|
Land Amenities
|
Hospital, Place Of Worship, Schools |
|
Sewer
|
Septic System |
|
Size Depth
|
1232 Ft |
|
Size Frontage
|
783 Ft |
|
Size Irregular
|
783.29 X 1232.41 Ft |
|
Size Total Text
|
783.29 X 1232.41 Ft|10 - 24.99 Acres |
|
Surface Water
|
Lake/pond |
|
Zoning Description
|
Nep |
Rooms
| Level |
Type |
Length |
Width |
Dimensions |
|
Second Level |
Bedroom |
5.94 m |
3.99 m |
5.94 m x 3.99 m |
|
Second Level |
Bedroom |
3.96 m |
3.2 m |
3.96 m x 3.2 m |
|
Second Level |
Bedroom |
4.62 m |
4.5 m |
4.62 m x 4.5 m |
|
Second Level |
Loft |
5.41 m |
5.38 m |
5.41 m x 5.38 m |
|
Lower Level |
Kitchen |
5.89 m |
4.9 m |
5.89 m x 4.9 m |
|
Lower Level |
Bedroom |
5.82 m |
4.17 m |
5.82 m x 4.17 m |
|
Lower Level |
Recreational, Games Room |
8.33 m |
6.68 m |
8.33 m x 6.68 m |
|
Main Level |
Kitchen |
5.94 m |
4.09 m |
5.94 m x 4.09 m |
|
Main Level |
Dining Room |
5.94 m |
5.08 m |
5.94 m x 5.08 m |
|
Main Level |
Great Room |
8.18 m |
6.76 m |
8.18 m x 6.76 m |
|
Main Level |
Sitting Room |
4.37 m |
3.84 m |
4.37 m x 3.84 m |
|
Main Level |
Primary Bedroom |
6.45 m |
5.94 m |
6.45 m x 5.94 m |
https://www.realtor.ca/real-estate/26885157/194109-grey-13-road-grey-highlands-rural-grey-highlands










































