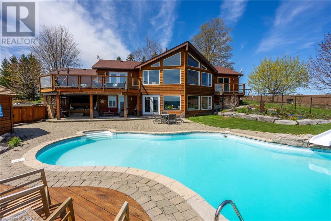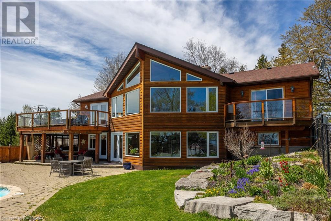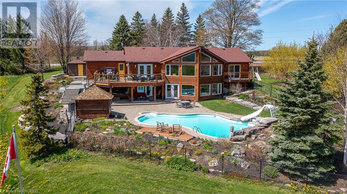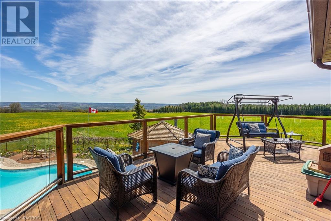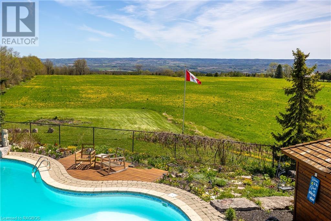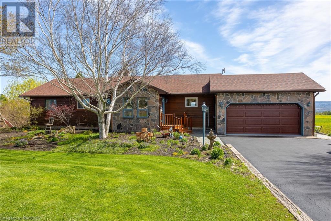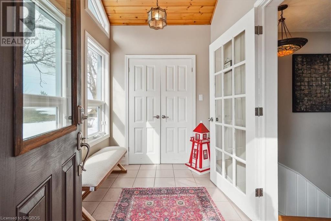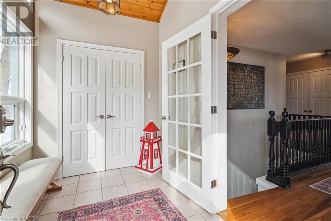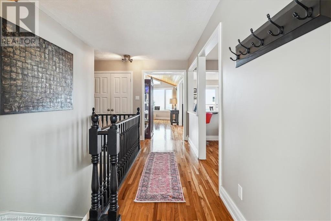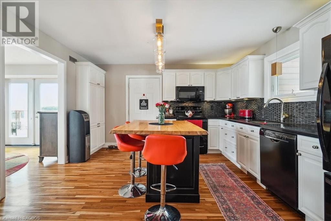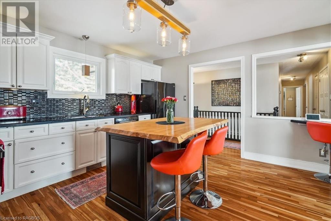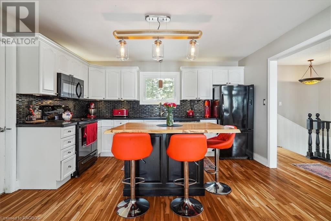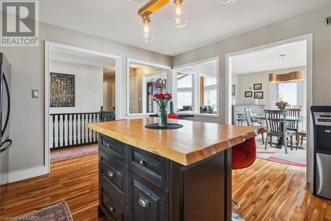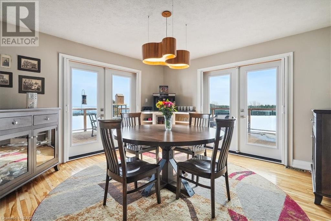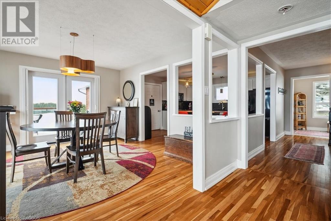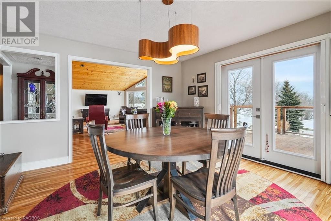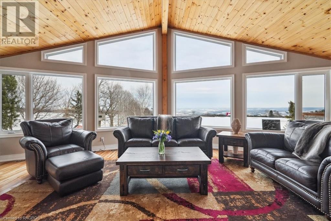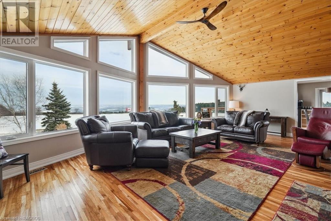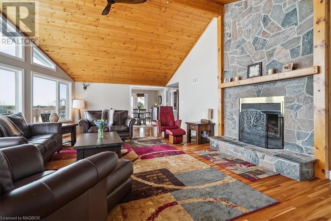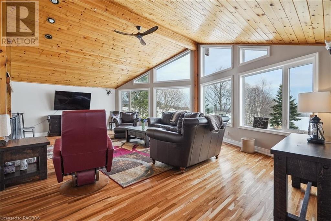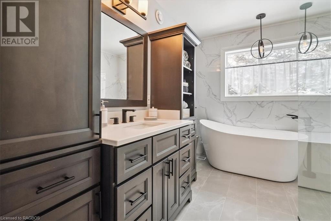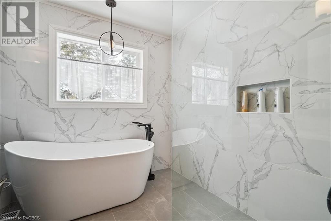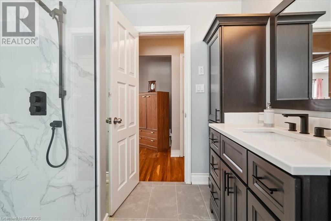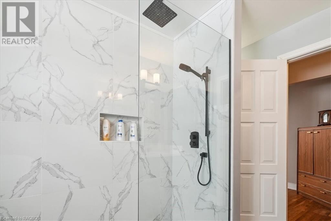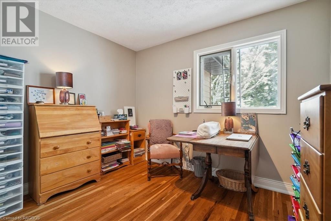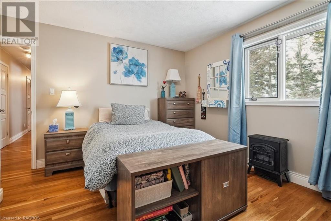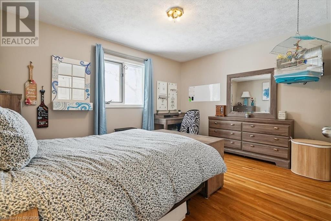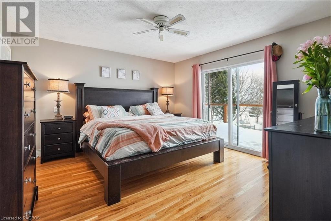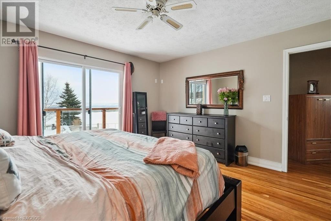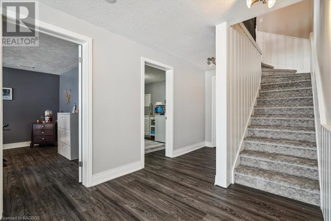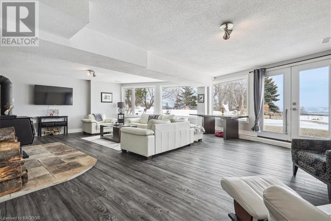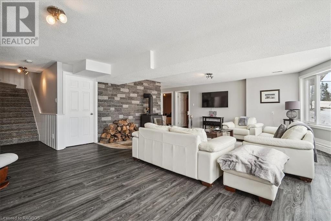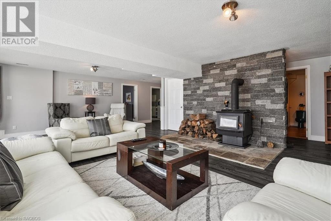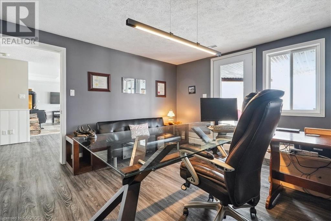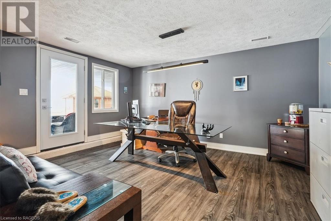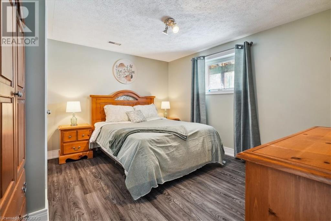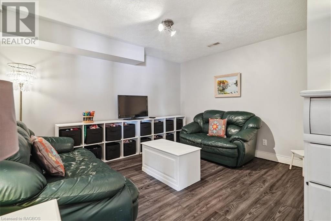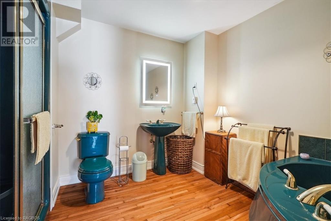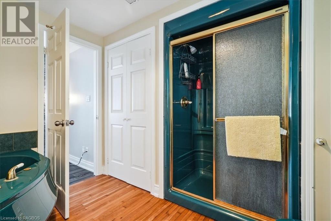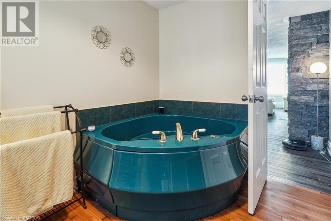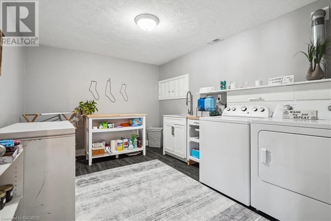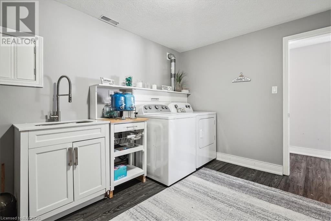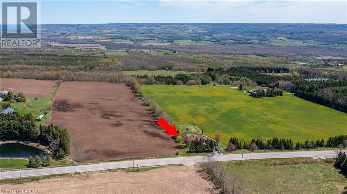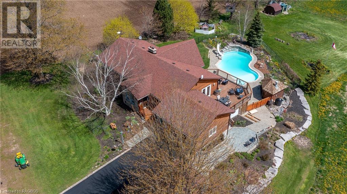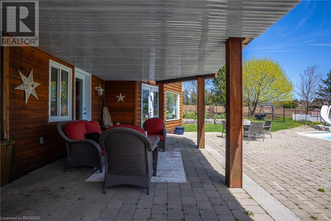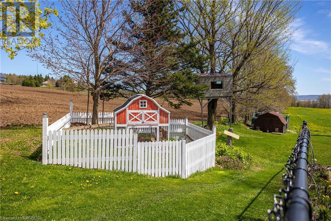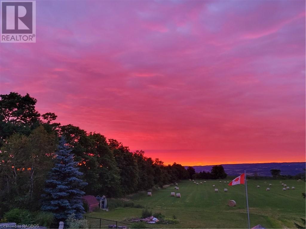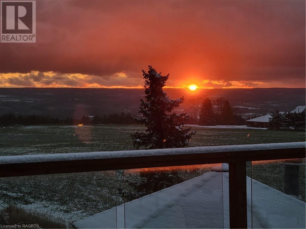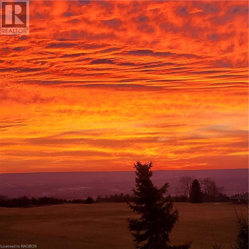5 Bedroom
2 Bathroom
3172
Bungalow
Fireplace
Inground Pool
Central Air Conditioning
Stove
Lawn Sprinkler, Landscaped
$1,249,000
Discover the ultimate retreat overlooking the Beaver Valley! This gem features a 4+ bedroom, 2 bathroom home with recent upgrades like new windows, doors, and a roof. Inside, soak up the charm of hardwood floors and a freshly renovated kitchen. The fully finished basement offers even more space and breathtaking views! Enjoy a bright living room, a spacious laundry area, and an envy-inducing office with valley views. Plus, there's a bonus media or hobby room for all your entertainment needs. The garage is super versatile—use it for storage or kickstart your home-based business dreams. Outside, you'll find meticulously tended gardens and a sweet inground pool, perfect for summer fun. Conveniently located near Meaford and Thornbury, and just 30 minutes from Collingwood. (id:4014)
Property Details
|
MLS® Number
|
40585588 |
|
Property Type
|
Single Family |
|
Amenities Near By
|
Shopping, Ski Area |
|
Community Features
|
Quiet Area, School Bus |
|
Features
|
Country Residential |
|
Parking Space Total
|
9 |
|
Pool Type
|
Inground Pool |
|
Structure
|
Shed |
Building
|
Bathroom Total
|
2 |
|
Bedrooms Above Ground
|
3 |
|
Bedrooms Below Ground
|
2 |
|
Bedrooms Total
|
5 |
|
Appliances
|
Central Vacuum, Dishwasher, Dryer, Microwave, Refrigerator, Stove, Water Softener, Washer |
|
Architectural Style
|
Bungalow |
|
Basement Development
|
Finished |
|
Basement Type
|
Full (finished) |
|
Construction Material
|
Wood Frame |
|
Construction Style Attachment
|
Detached |
|
Cooling Type
|
Central Air Conditioning |
|
Exterior Finish
|
Wood |
|
Fireplace Fuel
|
Wood |
|
Fireplace Present
|
Yes |
|
Fireplace Total
|
2 |
|
Fireplace Type
|
Stove |
|
Heating Fuel
|
Oil |
|
Heating Type
|
Stove |
|
Stories Total
|
1 |
|
Size Interior
|
3172 |
|
Type
|
House |
|
Utility Water
|
Drilled Well |
Parking
Land
|
Acreage
|
No |
|
Fence Type
|
Partially Fenced |
|
Land Amenities
|
Shopping, Ski Area |
|
Landscape Features
|
Lawn Sprinkler, Landscaped |
|
Sewer
|
Septic System |
|
Size Depth
|
299 Ft |
|
Size Frontage
|
118 Ft |
|
Size Total Text
|
1/2 - 1.99 Acres |
|
Zoning Description
|
Nep |
Rooms
| Level |
Type |
Length |
Width |
Dimensions |
|
Basement |
Bedroom |
|
|
12'7'' x 15'3'' |
|
Basement |
Laundry Room |
|
|
12'7'' x 9'10'' |
|
Basement |
Living Room |
|
|
26'10'' x 20'5'' |
|
Basement |
Bedroom |
|
|
12'8'' x 10'4'' |
|
Basement |
Media |
|
|
12'8'' x 10'6'' |
|
Basement |
4pc Bathroom |
|
|
10'1'' x 7'7'' |
|
Basement |
Utility Room |
|
|
9'8'' x 7'7'' |
|
Main Level |
Primary Bedroom |
|
|
13'7'' x 13'2'' |
|
Main Level |
Bedroom |
|
|
10'8'' x 13'7'' |
|
Main Level |
4pc Bathroom |
|
|
7'8'' x 10'8'' |
|
Main Level |
Bedroom |
|
|
10'3'' x 8'2'' |
|
Main Level |
Living Room |
|
|
26'10'' x 19'6'' |
|
Main Level |
Mud Room |
|
|
8'11'' x 6'5'' |
|
Main Level |
Kitchen |
|
|
13'10'' x 13'4'' |
|
Main Level |
Dining Room |
|
|
13'4'' x 13'7'' |
https://www.realtor.ca/real-estate/26876133/196313-grey-road-7-grey-highlands

